Kitchen with Quartzite Benchtops and Green Splashback Design Ideas
Refine by:
Budget
Sort by:Popular Today
1 - 20 of 3,221 photos
Item 1 of 3

In 2019, Interior designer Alexandra Brown approached Matter to design and make cabinetry for this penthouse apartment. The brief was to create a rich and opulent space, featuring a favoured smoked oak veneer. We looked to the Art Deco inspired features of the building and referenced its curved corners and newly installed aged brass detailing in our design.
We combined the smoked oak veneer with cambia ash cladding in the kitchen and bar areas to complement the green and brown quartzite stone surfaces chosen by Alex perfectly. We then designed custom brass handles, shelving and a large-framed mirror as a centrepiece for the bar, all crafted impeccably by our friends at JN Custom Metal.
Functionality and sustainability were the focus of our design, with hard-wearing charcoal Abet Laminati drawers and door fronts in the kitchen with custom J pull handles, Grass Nova ProScala drawers and Osmo oiled veneer that can be easily reconditioned over time.
Photography by Pablo Veiga
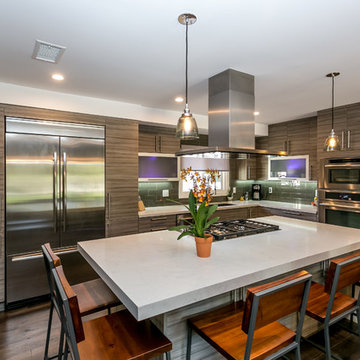
Inspiration for a large contemporary l-shaped eat-in kitchen in Los Angeles with an undermount sink, grey cabinets, green splashback, glass tile splashback, stainless steel appliances, dark hardwood floors, with island, flat-panel cabinets, quartzite benchtops and brown floor.

This is an example of a large transitional u-shaped eat-in kitchen in Chicago with a drop-in sink, shaker cabinets, white cabinets, quartzite benchtops, green splashback, porcelain splashback, stainless steel appliances, medium hardwood floors, with island, brown floor and grey benchtop.

Inspiration for a mid-sized scandinavian l-shaped separate kitchen in San Francisco with an undermount sink, shaker cabinets, white cabinets, quartzite benchtops, green splashback, porcelain splashback, stainless steel appliances, vinyl floors, with island, beige floor and white benchtop.
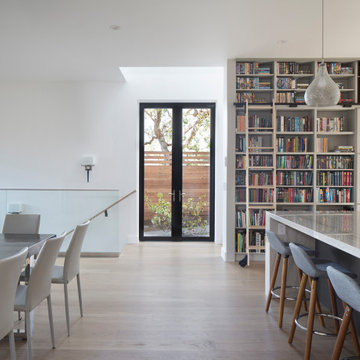
This doorway leads out to a side yard, with the dining room off to the left. In the kitchen to the right, the floor-to-ceiling bookshelf system is integrated into the kitchen cabinetry, with a sliding ladder to access the upper shelves and cabinets, which has doors which slide away
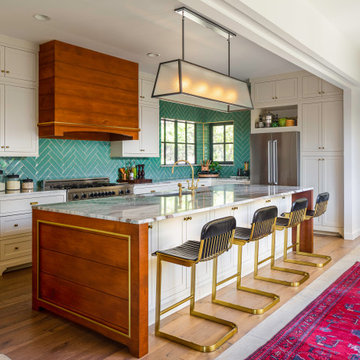
Photo of a large transitional u-shaped open plan kitchen in Austin with an undermount sink, quartzite benchtops, green splashback, ceramic splashback, stainless steel appliances, medium hardwood floors, with island, brown floor, multi-coloured benchtop, beaded inset cabinets and white cabinets.
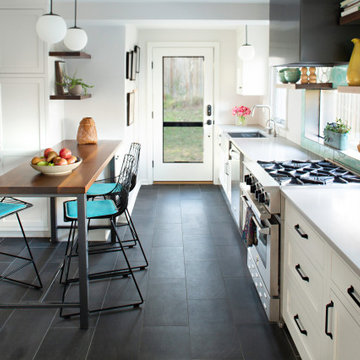
Phase 2 of our Modern Cottage project was the complete renovation of a small, impractical kitchen and dining nook. The client asked for a fresh, bright kitchen with natural light, a pop of color, and clean modern lines. The resulting kitchen features all of the above and incorporates fun details such as a scallop tile backsplash behind the range and artisan touches such as a custom walnut island and floating shelves; a custom metal range hood and hand-made lighting. This kitchen is all that the client asked for and more!
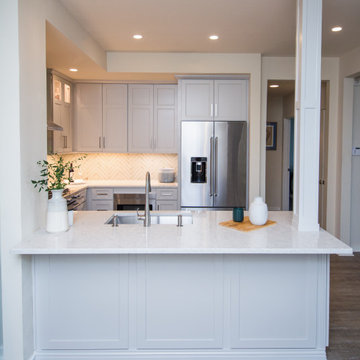
U-shaped kitchen remodel with light grey shaker cabinets and a teal herringbone backsplash.
Design ideas for a small transitional u-shaped kitchen in Nashville with an undermount sink, shaker cabinets, grey cabinets, quartzite benchtops, green splashback, glass tile splashback, stainless steel appliances, light hardwood floors, a peninsula, brown floor and white benchtop.
Design ideas for a small transitional u-shaped kitchen in Nashville with an undermount sink, shaker cabinets, grey cabinets, quartzite benchtops, green splashback, glass tile splashback, stainless steel appliances, light hardwood floors, a peninsula, brown floor and white benchtop.
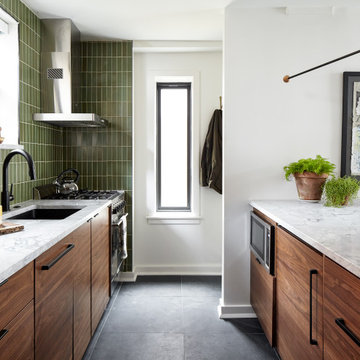
Compact galley kitchen. All appliances are under-counter. Slate tile flooring, hand-glazed ceramic tile backsplash, custom walnut cabinetry, and quartzite countertop.
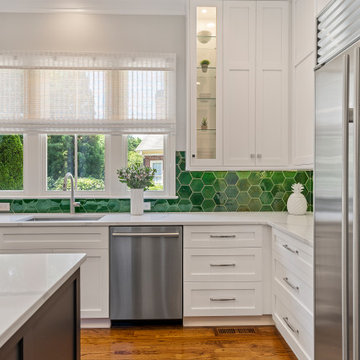
Luminous updated kitchen featuring Large Hexagons in 47 Vermont Pine
Large transitional l-shaped open plan kitchen in Minneapolis with a drop-in sink, beaded inset cabinets, white cabinets, quartzite benchtops, green splashback, ceramic splashback, stainless steel appliances, light hardwood floors, with island, brown floor and white benchtop.
Large transitional l-shaped open plan kitchen in Minneapolis with a drop-in sink, beaded inset cabinets, white cabinets, quartzite benchtops, green splashback, ceramic splashback, stainless steel appliances, light hardwood floors, with island, brown floor and white benchtop.
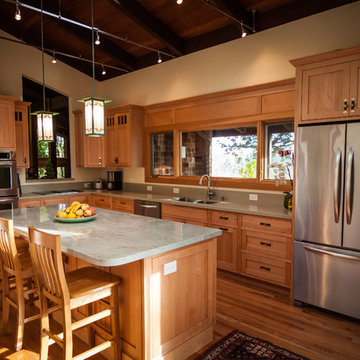
Capture.Create Photography
Mid-sized arts and crafts l-shaped separate kitchen in San Francisco with a double-bowl sink, shaker cabinets, light wood cabinets, quartzite benchtops, green splashback, stone slab splashback, stainless steel appliances, medium hardwood floors and with island.
Mid-sized arts and crafts l-shaped separate kitchen in San Francisco with a double-bowl sink, shaker cabinets, light wood cabinets, quartzite benchtops, green splashback, stone slab splashback, stainless steel appliances, medium hardwood floors and with island.

We completed a project in the charming city of York. This kitchen seamlessly blends style, functionality, and a touch of opulence. From the glass roof that bathes the space in natural light to the carefully designed feature wall for a captivating bar area, this kitchen is a true embodiment of sophistication. The first thing that catches your eye upon entering this kitchen is the striking lime green cabinets finished in Little Greene ‘Citrine’, adorned with elegant brushed golden handles from Heritage Brass.

Photo of a mid-sized country separate kitchen in Gloucestershire with an integrated sink, shaker cabinets, green cabinets, quartzite benchtops, green splashback, subway tile splashback, black appliances, dark hardwood floors, with island, brown floor and white benchtop.

A beautiful antique console table was integrated into the design of the kitchen island to create a coffee bar with custom shelving to display the client's pottery collection.
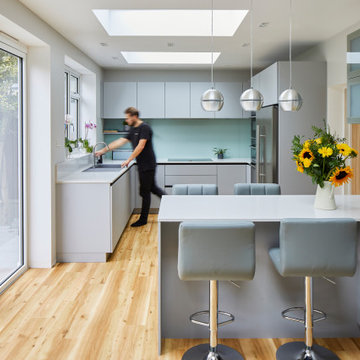
A quietly elegant and ultimately fashionable colour scheme with fresh aqua accents for this lovely modern kitchen extension in Lee. German kitchen furniture from Ballerina-Küchen coupled with Compac Moon Quartz worksurfaces and a backpainted glass splashback work well with the warm wooden floor. The addition of a peninsular kitchen island creates a sociable seating area in the space.
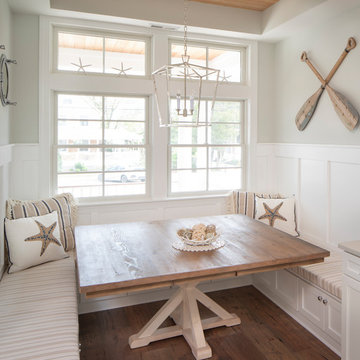
A quaint breakfast nook for the kids makes the perfect addition to any family beach home!
This custom coastal kitchen embraces its light tones with glass tile back splash and no shortage of natural light! Bright quartz counter tops contrast the warm deep tones of the wood floor and natural wood chairs!
Photography by John Martinelli
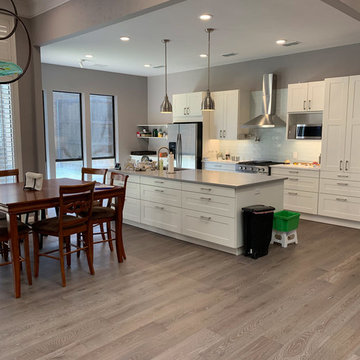
“My desire was to create an IKEA kitchen that was functional, gorgeous to entertain in and felt like home,” he says. The project was part of a larger remodel of his home – which included the bathroom – and required a lot of dedication to complete. In fact, Seth spent a ton of time researching images on HOUZZ, Pinterest and Google photos, and remained very involved throughout the entire process, assembling over 200 cabinetry boxes! “Getting photos of my vision was paramount to explain to the IKEA team and the IKD team as well as my contractors to ensure the project would be completed to my vision,” he says. Specifically, Seth selected IKEA’s GRIMSLOV cabinetry in off white along with IKEA’s SEKTION cabinetry framework throughout the kitchen. To complement the existing Whirlpool refrigerator, he selected a Whirlpool gas stove, hood and dishwasher, and combined those with quartz countertops for warmth.
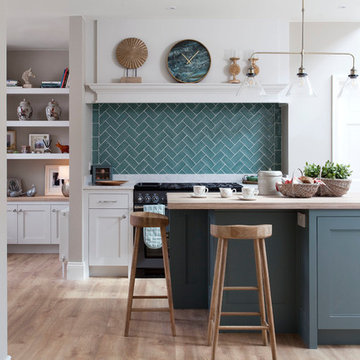
Design ideas for a transitional kitchen in Other with green cabinets, quartzite benchtops, green splashback, porcelain splashback, black appliances, light hardwood floors, with island, white benchtop, recessed-panel cabinets and beige floor.
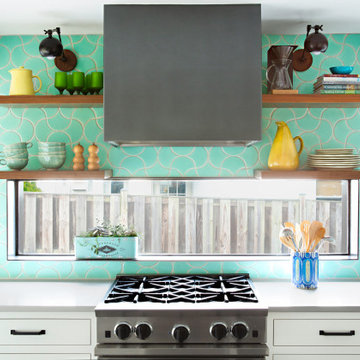
Phase 2 of our Modern Cottage project was the complete renovation of a small, impractical kitchen and dining nook. The client asked for a fresh, bright kitchen with natural light, a pop of color, and clean modern lines. The resulting kitchen features all of the above and incorporates fun details such as a scallop tile backsplash behind the range and artisan touches such as a custom walnut island and floating shelves; a custom metal range hood and hand-made lighting. This kitchen is all that the client asked for and more!
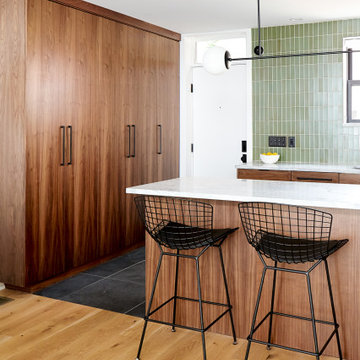
Compact galley kitchen, with all appliances under-counter. Slate tile flooring, hand-glazed ceramic tile backsplash, custom walnut cabinetry, and quartzite countertop.
Kitchen with Quartzite Benchtops and Green Splashback Design Ideas
1