Kitchen with Soapstone Benchtops and Green Splashback Design Ideas
Refine by:
Budget
Sort by:Popular Today
1 - 20 of 838 photos
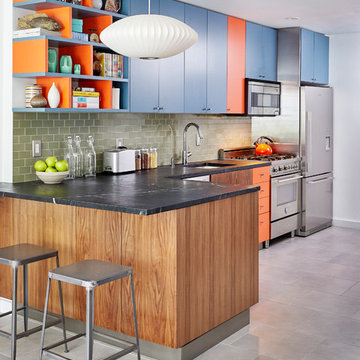
Ryan Dausch
This is an example of a large contemporary l-shaped kitchen in New York with flat-panel cabinets, blue cabinets, a peninsula, an undermount sink, green splashback, subway tile splashback, stainless steel appliances, grey floor, soapstone benchtops and porcelain floors.
This is an example of a large contemporary l-shaped kitchen in New York with flat-panel cabinets, blue cabinets, a peninsula, an undermount sink, green splashback, subway tile splashback, stainless steel appliances, grey floor, soapstone benchtops and porcelain floors.

The overall vision for the kitchen is a modern, slightly edgy space that is still warm and inviting. As a designer, I like to push people out of their comfort zones. We’ve done that a few ways with this kitchen – Ebony and matte gray cabinets, mixing cabinet and countertop materials, and mixing metals.
We’ve all seen and done the white kitchen for the last 10 years. I wanted to demonstrate that a black kitchen is functional and dramatic and not the dark cave everyone fears.
To soften the black, we’ve incorporated organic elements like natural woods, handmade backsplash tiles, brass and the flowing, organic patterns of the fabrics.
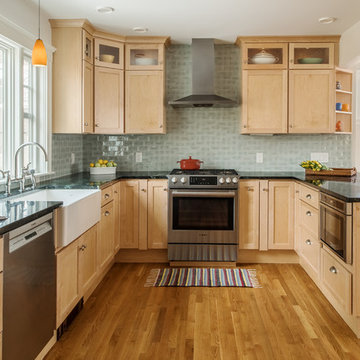
Robert Umenhofer Photography
This is an example of a transitional u-shaped kitchen in Boston with a farmhouse sink, shaker cabinets, light wood cabinets, green splashback, stainless steel appliances, medium hardwood floors, black benchtop and soapstone benchtops.
This is an example of a transitional u-shaped kitchen in Boston with a farmhouse sink, shaker cabinets, light wood cabinets, green splashback, stainless steel appliances, medium hardwood floors, black benchtop and soapstone benchtops.
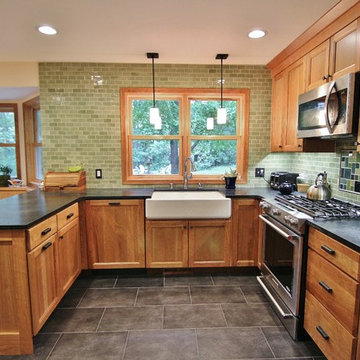
This kitchen features updated appliances, fixtures, and completely new finishes. We eliminated the uppers at the peninsula to open the kitchen to the eat-in nook as well as to let light in from the bay window area
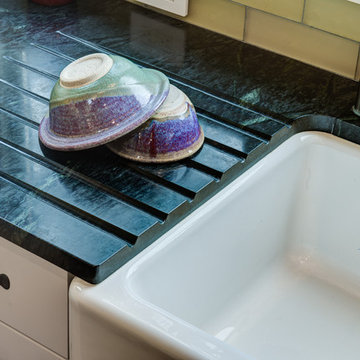
This is an example of a large arts and crafts l-shaped eat-in kitchen in San Francisco with a farmhouse sink, recessed-panel cabinets, white cabinets, soapstone benchtops, green splashback, glass tile splashback, stainless steel appliances, medium hardwood floors and with island.
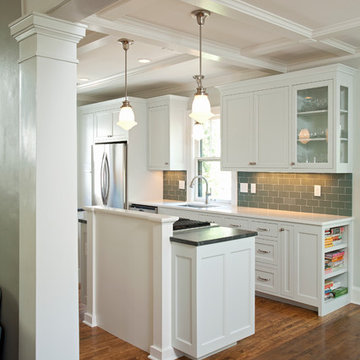
Shultz Photo and Design
Design ideas for a small arts and crafts galley eat-in kitchen in Minneapolis with a single-bowl sink, recessed-panel cabinets, soapstone benchtops, green splashback, glass tile splashback, stainless steel appliances, medium hardwood floors, with island, beige floor and white cabinets.
Design ideas for a small arts and crafts galley eat-in kitchen in Minneapolis with a single-bowl sink, recessed-panel cabinets, soapstone benchtops, green splashback, glass tile splashback, stainless steel appliances, medium hardwood floors, with island, beige floor and white cabinets.

Design ideas for a mid-sized traditional l-shaped eat-in kitchen in Cornwall with a drop-in sink, shaker cabinets, green cabinets, soapstone benchtops, green splashback, glass sheet splashback, stainless steel appliances, laminate floors, with island and white benchtop.
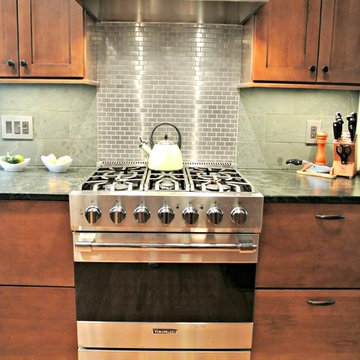
This craftsman kitchen borrows natural elements from architect and design icon, Frank Lloyd Wright. A slate backsplash, soapstone counters, and wood cabinetry is a perfect throwback to midcentury design.
What ties this kitchen to present day design are elements such as stainless steel appliances and smart and hidden storage. This kitchen takes advantage of every nook and cranny to provide extra storage for pantry items and cookware.
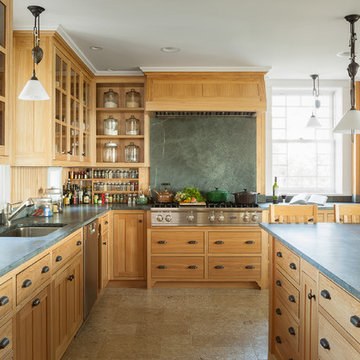
photography by Trent Bell
Design ideas for a traditional l-shaped separate kitchen in Portland Maine with an undermount sink, medium wood cabinets, stone slab splashback, stainless steel appliances, green splashback, shaker cabinets and soapstone benchtops.
Design ideas for a traditional l-shaped separate kitchen in Portland Maine with an undermount sink, medium wood cabinets, stone slab splashback, stainless steel appliances, green splashback, shaker cabinets and soapstone benchtops.
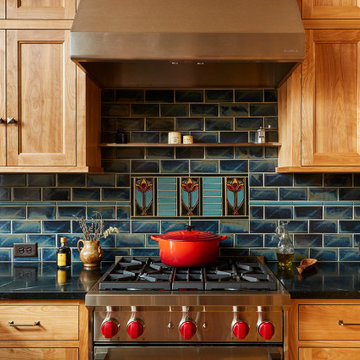
Inspiration for a large arts and crafts eat-in kitchen in Minneapolis with a farmhouse sink, shaker cabinets, medium wood cabinets, soapstone benchtops, green splashback and light hardwood floors.
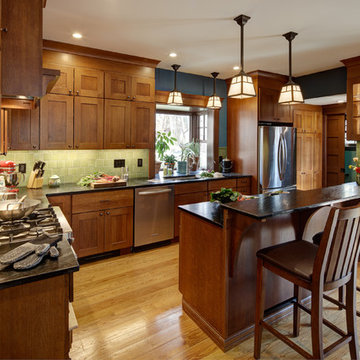
Wing Wong/Memories TTL
Inspiration for a large arts and crafts eat-in kitchen in New York with an undermount sink, shaker cabinets, medium wood cabinets, soapstone benchtops, green splashback, ceramic splashback, stainless steel appliances, medium hardwood floors and with island.
Inspiration for a large arts and crafts eat-in kitchen in New York with an undermount sink, shaker cabinets, medium wood cabinets, soapstone benchtops, green splashback, ceramic splashback, stainless steel appliances, medium hardwood floors and with island.
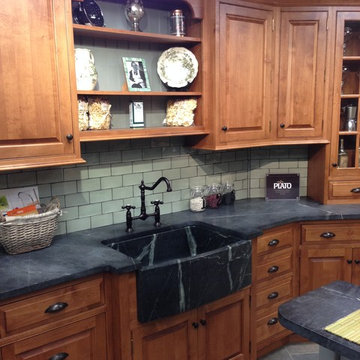
New Plato Kitchen display in our Mahopac, NY showroom. Soapstone counter top with one piece soapstone sink. Island has a cherry butcher block counter top. Sage hand molded tiles back splash.
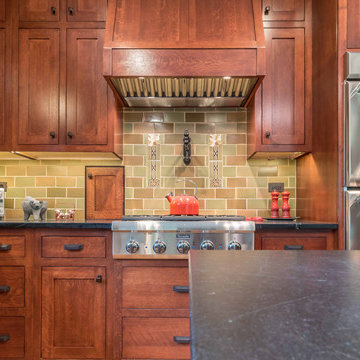
The open concept Great Room includes the Kitchen, Breakfast, Dining, and Living spaces. The dining room is visually and physically separated by built-in shelves and a coffered ceiling. Windows and french doors open from this space into the adjacent Sunroom. The wood cabinets and trim detail present throughout the rest of the home are highlighted here, brightened by the many windows, with views to the lush back yard. The large island features a pull-out marble prep table for baking, and the counter is home to the grocery pass-through to the Mudroom / Butler's Pantry.
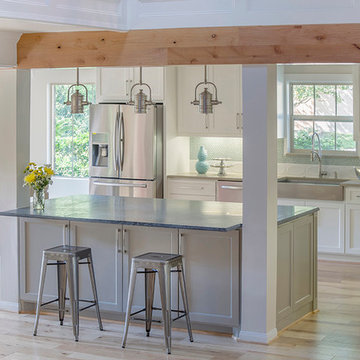
Erika Barczak, By Design Interiors Inc.
Photo Credit: Daniel Angulo www.danielangulo.com
Builder: Wamhoff Design Build www.wamhoffdesignbuild.com
After knocking down walls to open up the space and adding skylights, a bright, airy kitchen with abundant natural light was created. The lighting, counter stools and soapstone countertops give the room an urban chic, semi-industrial feel but the warmth of the wooden beams and the wood flooring make sure that the space is not cold. A secondary, smaller island was put on wheels in order to have a movable and highly functional prep space.
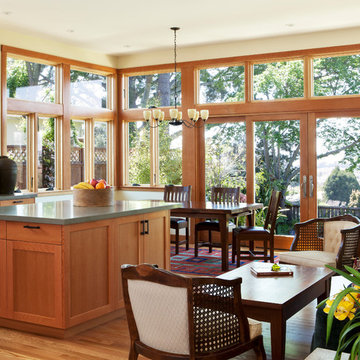
Photo by Michele Lee Willson
Photo of a large l-shaped eat-in kitchen in San Francisco with an undermount sink, shaker cabinets, medium wood cabinets, soapstone benchtops, green splashback, matchstick tile splashback, stainless steel appliances, light hardwood floors and with island.
Photo of a large l-shaped eat-in kitchen in San Francisco with an undermount sink, shaker cabinets, medium wood cabinets, soapstone benchtops, green splashback, matchstick tile splashback, stainless steel appliances, light hardwood floors and with island.
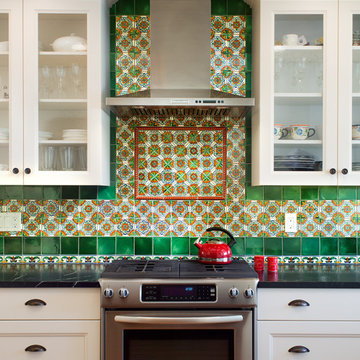
The homeowner wanted to keep the Spanish/Mexican flavor of this 1939 Craftsman bungalow in Point Loma. She was fearless in her color choices for the backsplash to reflect this esthetic.
Since the kitchen is open to the dining room and living room, we decided to add the color on the backsplash with neutral white Craftsman style cabinets as the background.
Designed By Margaret Dean
Brady Architectural Photography
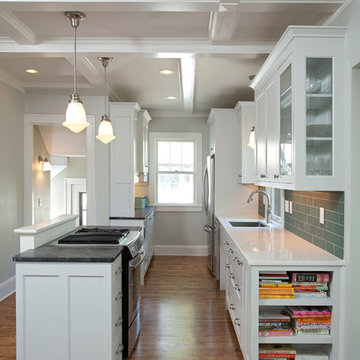
Shultz Photo and Design
Inspiration for a small arts and crafts galley open plan kitchen in Minneapolis with a single-bowl sink, recessed-panel cabinets, grey cabinets, soapstone benchtops, green splashback, glass tile splashback, stainless steel appliances, medium hardwood floors, with island and beige floor.
Inspiration for a small arts and crafts galley open plan kitchen in Minneapolis with a single-bowl sink, recessed-panel cabinets, grey cabinets, soapstone benchtops, green splashback, glass tile splashback, stainless steel appliances, medium hardwood floors, with island and beige floor.
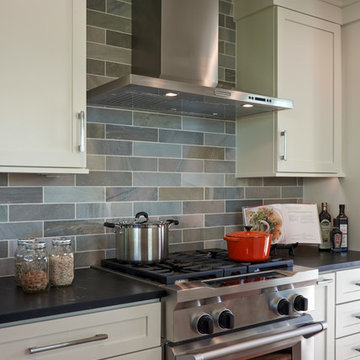
NW Architectural Photography
Inspiration for a mid-sized midcentury galley eat-in kitchen in Seattle with shaker cabinets, white cabinets, soapstone benchtops, green splashback, stainless steel appliances, slate splashback, with island and brown floor.
Inspiration for a mid-sized midcentury galley eat-in kitchen in Seattle with shaker cabinets, white cabinets, soapstone benchtops, green splashback, stainless steel appliances, slate splashback, with island and brown floor.
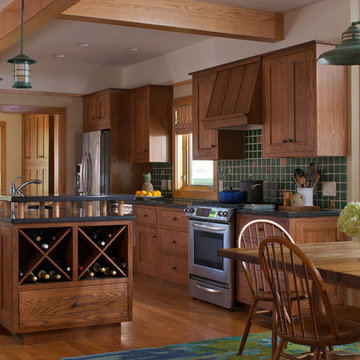
James Yochum
Arts and crafts galley open plan kitchen in Other with dark wood cabinets, green splashback, ceramic splashback, stainless steel appliances, with island, an undermount sink, recessed-panel cabinets, soapstone benchtops, medium hardwood floors, brown floor and black benchtop.
Arts and crafts galley open plan kitchen in Other with dark wood cabinets, green splashback, ceramic splashback, stainless steel appliances, with island, an undermount sink, recessed-panel cabinets, soapstone benchtops, medium hardwood floors, brown floor and black benchtop.
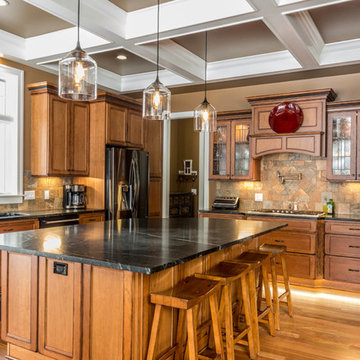
Photo of a large arts and crafts u-shaped eat-in kitchen in Detroit with an undermount sink, flat-panel cabinets, light wood cabinets, soapstone benchtops, green splashback, slate splashback, black appliances, medium hardwood floors and with island.
Kitchen with Soapstone Benchtops and Green Splashback Design Ideas
1