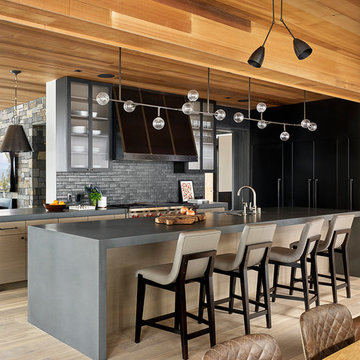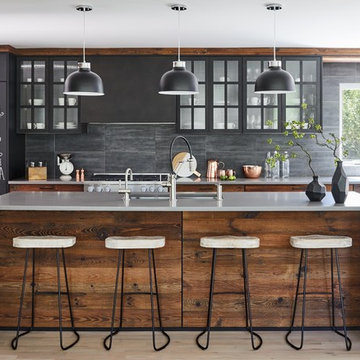Kitchen with Light Hardwood Floors and Grey Benchtop Design Ideas
Refine by:
Budget
Sort by:Popular Today
1 - 20 of 14,568 photos
Item 1 of 3

Custom designed and lacquered slatted curved ends to the overheads add texture and interest to the chalky matte cabinetry
The use of existing timber that had been used in other areas of the home, not wanting to waste the beautiful pieces, I incorporated these into the design
The kitchen needed a modern transformation, selection of chalky black slabbed doors are carefully considered whilst detailed curved slatted ends bounce natural light, concrete grey matte benches, reflective glass custom coloured back splash and solid timber details creates a beautifully modern industrial elegant interior.

Photo of a mid-sized beach style u-shaped eat-in kitchen in Melbourne with a farmhouse sink, open cabinets, distressed cabinets, concrete benchtops, white splashback, shiplap splashback, coloured appliances, light hardwood floors, brown floor and grey benchtop.

Photo of a large transitional open plan kitchen in Melbourne with a double-bowl sink, shaker cabinets, white cabinets, quartz benchtops, white splashback, ceramic splashback, white appliances, light hardwood floors, with island, brown floor and grey benchtop.

Family Kitchen in Coogee Home
Design ideas for a mid-sized beach style u-shaped eat-in kitchen in Sydney with a double-bowl sink, shaker cabinets, white cabinets, quartz benchtops, window splashback, stainless steel appliances, light hardwood floors, a peninsula and grey benchtop.
Design ideas for a mid-sized beach style u-shaped eat-in kitchen in Sydney with a double-bowl sink, shaker cabinets, white cabinets, quartz benchtops, window splashback, stainless steel appliances, light hardwood floors, a peninsula and grey benchtop.

Inspiration for a contemporary l-shaped kitchen with an undermount sink, flat-panel cabinets, dark wood cabinets, black appliances, light hardwood floors, with island, beige floor and grey benchtop.

Light filled kitchen and dining space, with bespoke dining table and featuring Australian artists.
Mid-sized contemporary u-shaped open plan kitchen in Melbourne with flat-panel cabinets, grey cabinets, quartz benchtops, green splashback, glass sheet splashback, black appliances, light hardwood floors, with island, brown floor and grey benchtop.
Mid-sized contemporary u-shaped open plan kitchen in Melbourne with flat-panel cabinets, grey cabinets, quartz benchtops, green splashback, glass sheet splashback, black appliances, light hardwood floors, with island, brown floor and grey benchtop.

Light-filled kitchen and dining.
This is an example of a mid-sized contemporary galley eat-in kitchen in Sydney with an undermount sink, flat-panel cabinets, dark wood cabinets, quartz benchtops, mosaic tile splashback, black appliances, light hardwood floors, with island, grey splashback, beige floor, grey benchtop and wood.
This is an example of a mid-sized contemporary galley eat-in kitchen in Sydney with an undermount sink, flat-panel cabinets, dark wood cabinets, quartz benchtops, mosaic tile splashback, black appliances, light hardwood floors, with island, grey splashback, beige floor, grey benchtop and wood.

Inspiration for a mid-sized modern galley eat-in kitchen in Adelaide with flat-panel cabinets, black cabinets, grey splashback, light hardwood floors, with island, grey benchtop, an undermount sink, stone slab splashback, black appliances and beige floor.

Inspiration for a contemporary l-shaped kitchen in Melbourne with a farmhouse sink, flat-panel cabinets, white cabinets, white splashback, subway tile splashback, stainless steel appliances, light hardwood floors, with island, beige floor and grey benchtop.

Photo of a mid-sized contemporary galley eat-in kitchen in Melbourne with a double-bowl sink, dark wood cabinets, marble benchtops, grey splashback, marble splashback, black appliances, light hardwood floors, with island and grey benchtop.

A 2018 completed project: a custom period architectural home in Ivanhoe in Melbourne's inner north/east.Exquisite detailing went into every part of this home- internally and externally! All the work from design to completion was done by our team!!!

Modern galley kitchen in Melbourne with an undermount sink, flat-panel cabinets, light wood cabinets, light hardwood floors, with island, beige floor and grey benchtop.

Kitchen design - Navy base cabinets with timber cabinets above. Black met arch with polished Venetian plaster finish. Handmade tiles to splash back . Curved island bench with wicker counter stools. Hardwood floor.

Large beach style l-shaped open plan kitchen in Sydney with an undermount sink, shaker cabinets, white cabinets, marble benchtops, grey splashback, marble splashback, stainless steel appliances, light hardwood floors, with island, multi-coloured floor, grey benchtop and coffered.

A ribbed and curved soft green kitchen island.
Photo of a mid-sized contemporary galley eat-in kitchen in Sydney with an undermount sink, shaker cabinets, green cabinets, marble benchtops, grey splashback, marble splashback, stainless steel appliances, light hardwood floors, with island, brown floor, grey benchtop and recessed.
Photo of a mid-sized contemporary galley eat-in kitchen in Sydney with an undermount sink, shaker cabinets, green cabinets, marble benchtops, grey splashback, marble splashback, stainless steel appliances, light hardwood floors, with island, brown floor, grey benchtop and recessed.

Matthew Millman
This is an example of a contemporary galley open plan kitchen in San Francisco with an undermount sink, flat-panel cabinets, light wood cabinets, concrete benchtops, grey splashback, stone tile splashback, panelled appliances, light hardwood floors, with island, beige floor and grey benchtop.
This is an example of a contemporary galley open plan kitchen in San Francisco with an undermount sink, flat-panel cabinets, light wood cabinets, concrete benchtops, grey splashback, stone tile splashback, panelled appliances, light hardwood floors, with island, beige floor and grey benchtop.

For this project, the initial inspiration for our clients came from seeing a modern industrial design featuring barnwood and metals in our showroom. Once our clients saw this, we were commissioned to completely renovate their outdated and dysfunctional kitchen and our in-house design team came up with this new this space that incorporated old world aesthetics with modern farmhouse functions and sensibilities. Now our clients have a beautiful, one-of-a-kind kitchen which is perfecting for hosting and spending time in.
Modern Farm House kitchen built in Milan Italy. Imported barn wood made and set in gun metal trays mixed with chalk board finish doors and steel framed wired glass upper cabinets. Industrial meets modern farm house

What started as a kitchen and two-bathroom remodel evolved into a full home renovation plus conversion of the downstairs unfinished basement into a permitted first story addition, complete with family room, guest suite, mudroom, and a new front entrance. We married the midcentury modern architecture with vintage, eclectic details and thoughtful materials.

Large midcentury galley eat-in kitchen in London with an integrated sink, blue cabinets, quartzite benchtops, green splashback, ceramic splashback, stainless steel appliances, light hardwood floors, with island, beige floor and grey benchtop.

たっぷりと収納できる造作キッチン。
生活感を感じさせない空間に仕上がりました。
Photo of a contemporary open plan kitchen in Nagoya with an integrated sink, flat-panel cabinets, light wood cabinets, grey splashback, light hardwood floors, with island and grey benchtop.
Photo of a contemporary open plan kitchen in Nagoya with an integrated sink, flat-panel cabinets, light wood cabinets, grey splashback, light hardwood floors, with island and grey benchtop.
Kitchen with Light Hardwood Floors and Grey Benchtop Design Ideas
1