Kitchen with Red Cabinets and Grey Benchtop Design Ideas
Refine by:
Budget
Sort by:Popular Today
1 - 20 of 256 photos
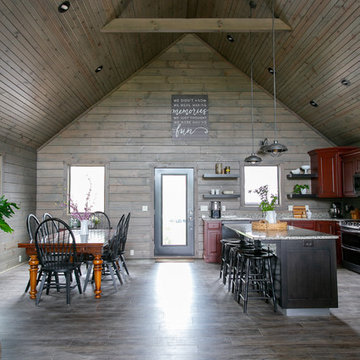
Kitchen flowing into the Great Room and Dining Room with a Center Island that provides additional seating. Floating shelves open up the wall a bit while providing additional storage.
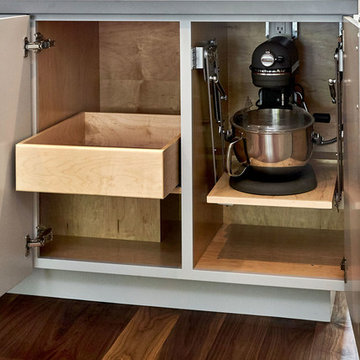
Red Flat Panel Kitchen Cabinets, kitchen nearly complete
Mid-sized contemporary u-shaped open plan kitchen in San Francisco with an undermount sink, flat-panel cabinets, red cabinets, solid surface benchtops, grey splashback, stainless steel appliances, medium hardwood floors, with island, brown floor and grey benchtop.
Mid-sized contemporary u-shaped open plan kitchen in San Francisco with an undermount sink, flat-panel cabinets, red cabinets, solid surface benchtops, grey splashback, stainless steel appliances, medium hardwood floors, with island, brown floor and grey benchtop.
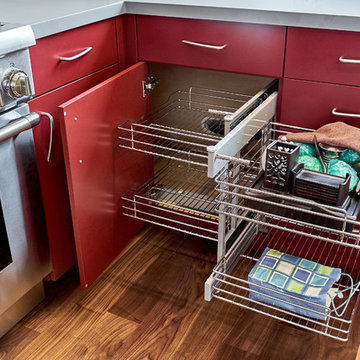
Kitichen Storage and Organization: kitchen blind corner storage solution
Inspiration for a mid-sized modern l-shaped open plan kitchen in San Francisco with an undermount sink, flat-panel cabinets, red cabinets, solid surface benchtops, stainless steel appliances, medium hardwood floors, with island, brown floor and grey benchtop.
Inspiration for a mid-sized modern l-shaped open plan kitchen in San Francisco with an undermount sink, flat-panel cabinets, red cabinets, solid surface benchtops, stainless steel appliances, medium hardwood floors, with island, brown floor and grey benchtop.
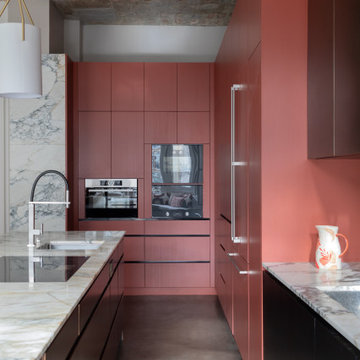
Photo of a contemporary l-shaped kitchen in Paris with an undermount sink, flat-panel cabinets, red cabinets, stainless steel appliances, concrete floors, with island, grey floor and grey benchtop.
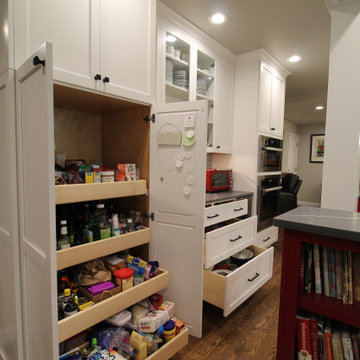
What happens when you combine an amazingly trusting client, detailed craftsmanship by MH Remodeling and a well orcustrated design? THIS BEAUTY! A uniquely customized main level remodel with little details in every knock and cranny!
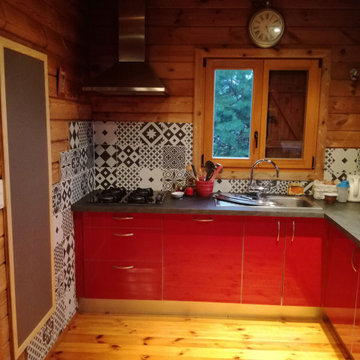
APRES
Inspiration for a mid-sized traditional l-shaped open plan kitchen with red cabinets, laminate benchtops, grey splashback, cement tile splashback, black appliances, grey benchtop, medium hardwood floors and brown floor.
Inspiration for a mid-sized traditional l-shaped open plan kitchen with red cabinets, laminate benchtops, grey splashback, cement tile splashback, black appliances, grey benchtop, medium hardwood floors and brown floor.
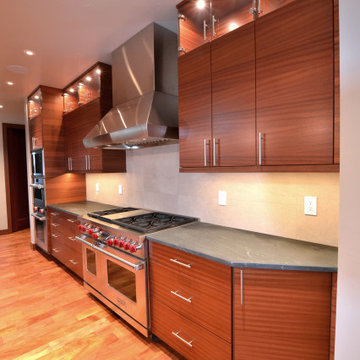
This was a beautiful kitchen we fabricated, using quartersawn sapele wood. There is a horizontal grain match. The appliances are Wolf / Subzero. The countertops are soapstone (not currently oiled). The contractor is Zred, and architect is Michael JK Olsen.
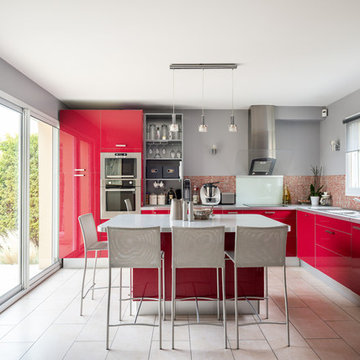
Photo of a large contemporary l-shaped kitchen in Paris with a double-bowl sink, flat-panel cabinets, red cabinets, laminate benchtops, red splashback, mosaic tile splashback, stainless steel appliances, with island, beige floor and grey benchtop.
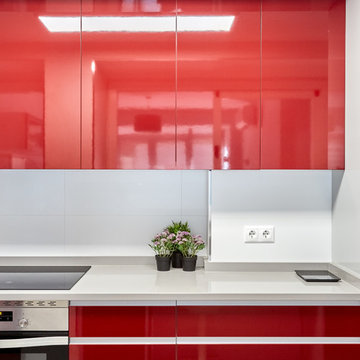
Carla Capdevila
Inspiration for a small modern galley open plan kitchen in Other with a drop-in sink, flat-panel cabinets, red cabinets, white splashback, porcelain splashback, stainless steel appliances, porcelain floors, no island, grey floor and grey benchtop.
Inspiration for a small modern galley open plan kitchen in Other with a drop-in sink, flat-panel cabinets, red cabinets, white splashback, porcelain splashback, stainless steel appliances, porcelain floors, no island, grey floor and grey benchtop.
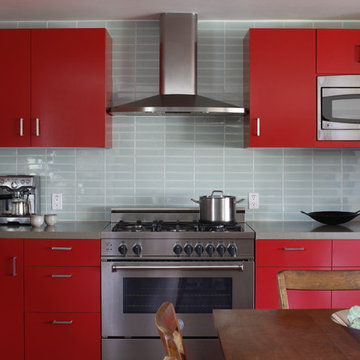
This is an example of a mid-sized modern l-shaped eat-in kitchen in Los Angeles with an undermount sink, flat-panel cabinets, red cabinets, solid surface benchtops, blue splashback, stainless steel appliances, no island and grey benchtop.
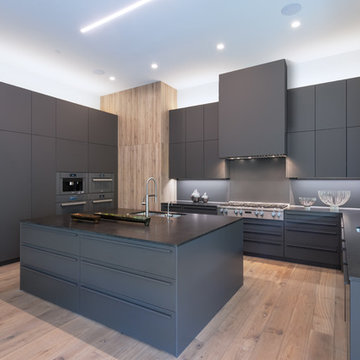
Contemporary u-shaped kitchen in Austin with a double-bowl sink, flat-panel cabinets, red cabinets, grey splashback, light hardwood floors, with island, brown floor and grey benchtop.
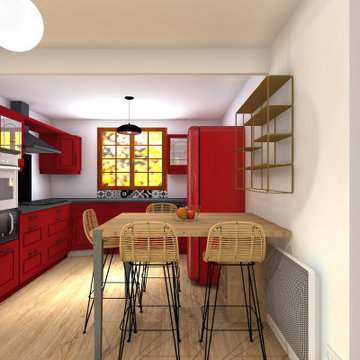
Mid-sized midcentury l-shaped kitchen in Other with glass-front cabinets, red cabinets, laminate benchtops, white splashback and grey benchtop.
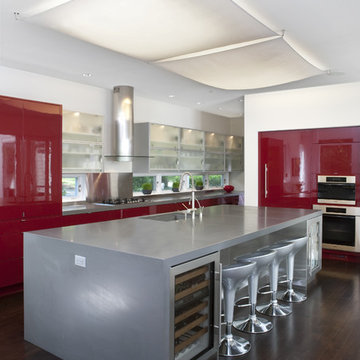
Featured in Home & Design Magazine, this Chevy Chase home was inspired by Hugh Newell Jacobsen and built/designed by Anthony Wilder's team of architects and designers.
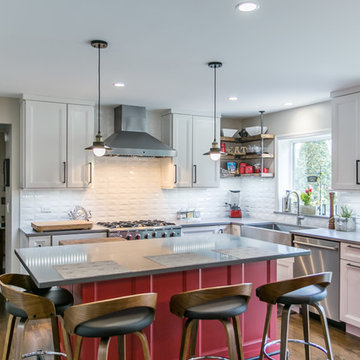
This is an example of a transitional l-shaped eat-in kitchen in Chicago with a farmhouse sink, recessed-panel cabinets, red cabinets, white splashback, subway tile splashback, stainless steel appliances, medium hardwood floors, with island, brown floor and grey benchtop.
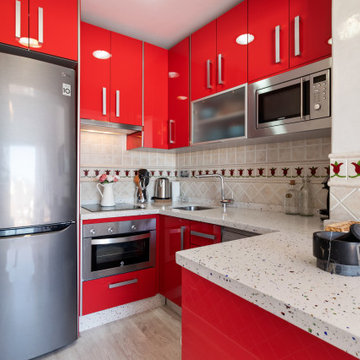
Decidimos aportar un toque fuerte de color y brillo a la vivienda acabando el mobiliario a medida de la cocina en rojo.
Design ideas for a small contemporary u-shaped kitchen in Malaga with a single-bowl sink, flat-panel cabinets, red cabinets, ceramic splashback, beige floor, grey benchtop, granite benchtops, beige splashback, stainless steel appliances, porcelain floors and a peninsula.
Design ideas for a small contemporary u-shaped kitchen in Malaga with a single-bowl sink, flat-panel cabinets, red cabinets, ceramic splashback, beige floor, grey benchtop, granite benchtops, beige splashback, stainless steel appliances, porcelain floors and a peninsula.
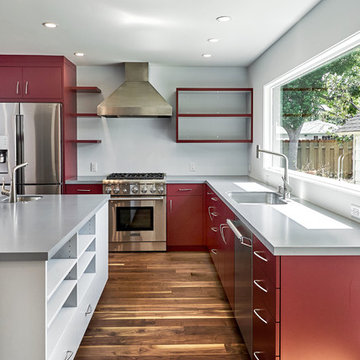
Red and Gray Modern Kitchen with flat panel doors built and installed by Bill Fry Construction. Walnut floors finished with Rubio Monocoat. These photos were taken before the backsplash was installed and before glass doors were installed on the cabinet to the right of the hood.
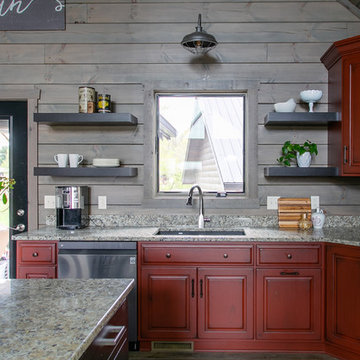
Kitchen flowing into the Great Room and Dining Room with a Center Island that provides additional seating. Floating shelves open up the wall a bit while providing additional storage.
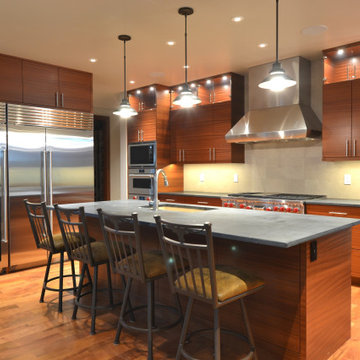
This was a beautiful kitchen we fabricated, using quartersawn sapele wood. There is a horizontal grain match. The appliances are Wolf / Subzero. The countertops are soapstone (not currently oiled). The contractor is Zred, and architect is Michael JK Olsen.
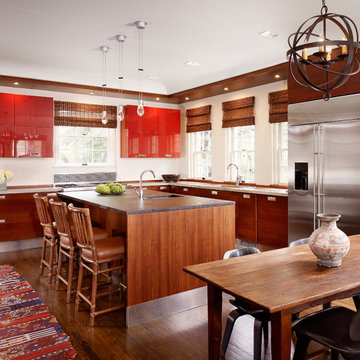
This Olmos Park Estate is one of several projects for a long-time San Antonio client with whom Mark has collaborated over the years. A classic Spanish style home, this full remodel and redecoration included finishes, layout and furniture selections. Mark drew on the context and proportions of the original architecture to create interiors which reflect the character of this historic home.
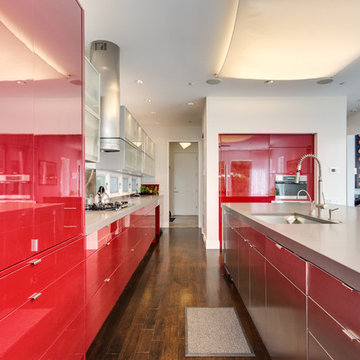
Large modern eat-in kitchen in DC Metro with red cabinets, concrete benchtops, stainless steel appliances, dark hardwood floors, with island and grey benchtop.
Kitchen with Red Cabinets and Grey Benchtop Design Ideas
1