Kitchen with Grey Benchtop and Timber Design Ideas
Refine by:
Budget
Sort by:Popular Today
1 - 20 of 537 photos

Inspiration for a transitional l-shaped kitchen in Dallas with flat-panel cabinets, medium wood cabinets, brown splashback, panelled appliances, with island, beige floor, grey benchtop, timber and vaulted.

Design ideas for a contemporary kitchen in London with an undermount sink, flat-panel cabinets, pink cabinets, concrete benchtops, white splashback, ceramic splashback, linoleum floors, with island, green floor, grey benchtop and timber.

Custom island and plaster hood take center stage in this kitchen remodel. Full-wall wine, coffee and smoothie station on the right perimeter. Cabinets are white oak. Design by: Alison Giese Interiors
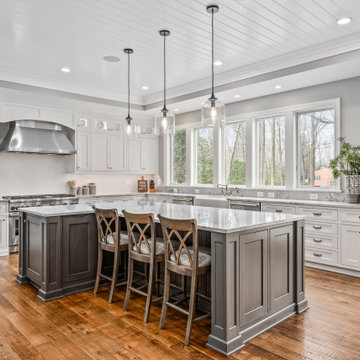
Photo of a traditional l-shaped kitchen in DC Metro with a farmhouse sink, beaded inset cabinets, white cabinets, stainless steel appliances, medium hardwood floors, with island, brown floor, grey benchtop and timber.
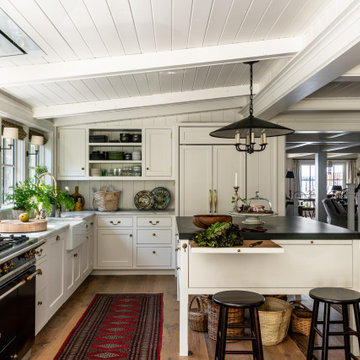
Traditional l-shaped kitchen in Seattle with a farmhouse sink, shaker cabinets, white cabinets, white splashback, panelled appliances, medium hardwood floors, with island, brown floor, grey benchtop, exposed beam, timber and vaulted.
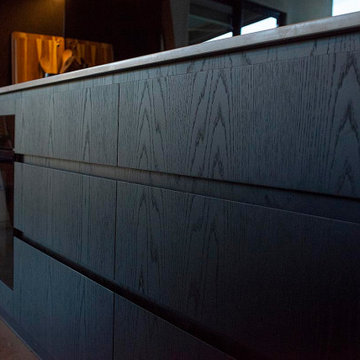
Black impact. The beauty of timber grain.
This is an example of a large contemporary l-shaped open plan kitchen in Melbourne with a double-bowl sink, raised-panel cabinets, dark wood cabinets, quartz benchtops, metallic splashback, mirror splashback, black appliances, concrete floors, with island, grey floor, grey benchtop and timber.
This is an example of a large contemporary l-shaped open plan kitchen in Melbourne with a double-bowl sink, raised-panel cabinets, dark wood cabinets, quartz benchtops, metallic splashback, mirror splashback, black appliances, concrete floors, with island, grey floor, grey benchtop and timber.
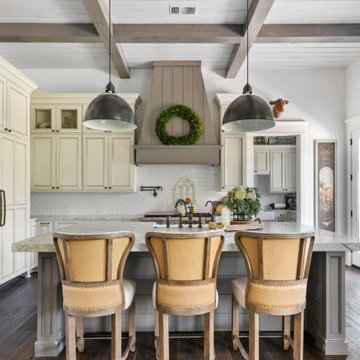
L-shaped kitchen in Houston with a farmhouse sink, recessed-panel cabinets, beige cabinets, white splashback, stainless steel appliances, dark hardwood floors, with island, brown floor, grey benchtop, exposed beam and timber.

Inspiration for a contemporary kitchen in London with an undermount sink, flat-panel cabinets, pink cabinets, concrete benchtops, white splashback, ceramic splashback, linoleum floors, with island, green floor, grey benchtop and timber.

Photography by Brice Ferre.
Open concept kitchen space with beams and beadboard walls. A light, bright and airy kitchen with great function and style.
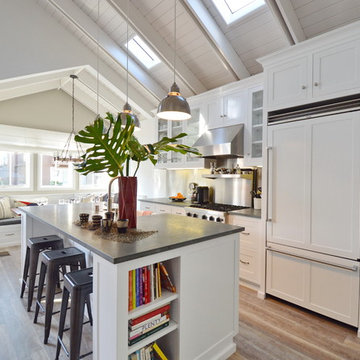
This is an example of a mid-sized beach style galley eat-in kitchen in Los Angeles with white cabinets, concrete benchtops, with island, a farmhouse sink, stainless steel appliances, shaker cabinets, medium hardwood floors, brown floor, grey benchtop, white splashback and timber.

I love working with clients that have ideas that I have been waiting to bring to life. All of the owner requests were things I had been wanting to try in an Oasis model. The table and seating area in the circle window bump out that normally had a bar spanning the window; the round tub with the rounded tiled wall instead of a typical angled corner shower; an extended loft making a big semi circle window possible that follows the already curved roof. These were all ideas that I just loved and was happy to figure out. I love how different each unit can turn out to fit someones personality.
The Oasis model is known for its giant round window and shower bump-out as well as 3 roof sections (one of which is curved). The Oasis is built on an 8x24' trailer. We build these tiny homes on the Big Island of Hawaii and ship them throughout the Hawaiian Islands.
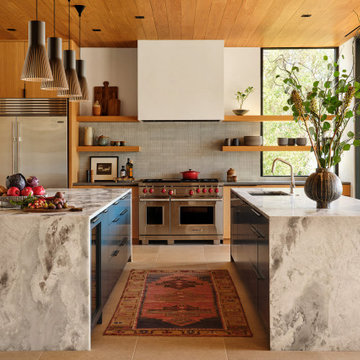
Design ideas for a large modern galley kitchen in Austin with open cabinets, marble benchtops, grey splashback, ceramic splashback, multiple islands, grey benchtop and timber.
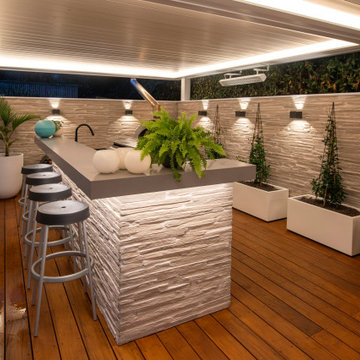
Outdoor kitchen by the pool with barbecue and pizza oven, Caeserstone and stainless steel benchtops, laminated black ply fronts and Muros schist cladding
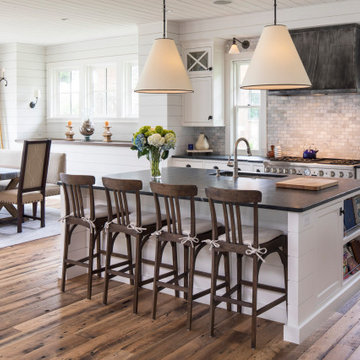
Designer: Randolph Interior Design, Sarah Randolph
Builder: Konen Homes
This is an example of a large country l-shaped eat-in kitchen in Minneapolis with a drop-in sink, flat-panel cabinets, yellow cabinets, granite benchtops, grey splashback, subway tile splashback, stainless steel appliances, medium hardwood floors, with island, brown floor, grey benchtop and timber.
This is an example of a large country l-shaped eat-in kitchen in Minneapolis with a drop-in sink, flat-panel cabinets, yellow cabinets, granite benchtops, grey splashback, subway tile splashback, stainless steel appliances, medium hardwood floors, with island, brown floor, grey benchtop and timber.
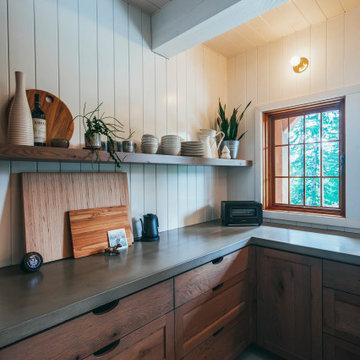
Photography by Brice Ferre.
Open concept kitchen space with beams and beadboard walls. A light, bright and airy kitchen with great function and style.
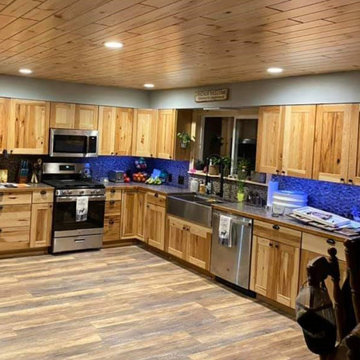
This is the finished project! This completely revamped kitchen has new cupboards, appliances, backsplash, countertops, flooring, ceiling and lighting. What a huge difference! We love what the Homeowner has done with this new kitchen!
Photos courtesy of the Homeowner.
Designer: Mindy from our Hale, MI store.
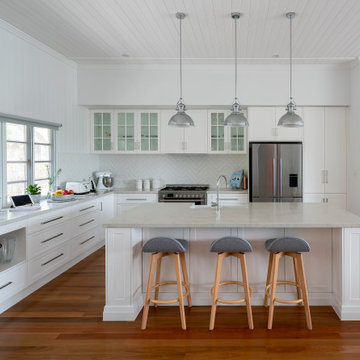
Design ideas for a beach style l-shaped kitchen in Brisbane with a farmhouse sink, shaker cabinets, white cabinets, white splashback, stainless steel appliances, medium hardwood floors, with island, brown floor, grey benchtop and timber.
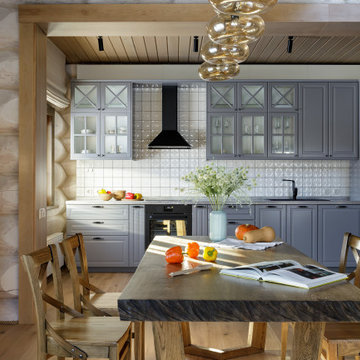
дачный дом из рубленого бревна с камышовой крышей
Design ideas for a large country single-wall eat-in kitchen in Other with an undermount sink, glass-front cabinets, grey cabinets, granite benchtops, white splashback, ceramic splashback, black appliances, light hardwood floors, no island, beige floor, grey benchtop and timber.
Design ideas for a large country single-wall eat-in kitchen in Other with an undermount sink, glass-front cabinets, grey cabinets, granite benchtops, white splashback, ceramic splashback, black appliances, light hardwood floors, no island, beige floor, grey benchtop and timber.
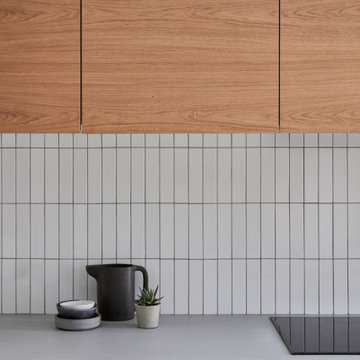
This is an example of a contemporary kitchen in London with an undermount sink, flat-panel cabinets, pink cabinets, concrete benchtops, white splashback, ceramic splashback, linoleum floors, with island, green floor, grey benchtop and timber.

A contemporary holiday home located on Victoria's Mornington Peninsula featuring rammed earth walls, timber lined ceilings and flagstone floors. This home incorporates strong, natural elements and the joinery throughout features custom, stained oak timber cabinetry and natural limestone benchtops. With a nod to the mid century modern era and a balance of natural, warm elements this home displays a uniquely Australian design style. This home is a cocoon like sanctuary for rejuvenation and relaxation with all the modern conveniences one could wish for thoughtfully integrated.
Kitchen with Grey Benchtop and Timber Design Ideas
1