Kitchen with Grey Benchtop Design Ideas
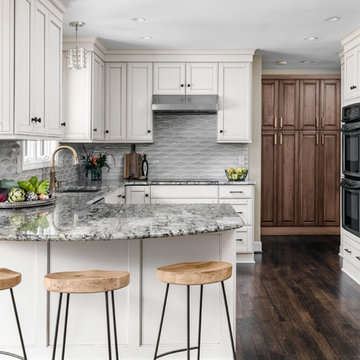
Matt Kocourek Photography
Inspiration for a small country u-shaped eat-in kitchen in Kansas City with an undermount sink, shaker cabinets, white cabinets, granite benchtops, grey splashback, ceramic splashback, stainless steel appliances, dark hardwood floors, a peninsula and grey benchtop.
Inspiration for a small country u-shaped eat-in kitchen in Kansas City with an undermount sink, shaker cabinets, white cabinets, granite benchtops, grey splashback, ceramic splashback, stainless steel appliances, dark hardwood floors, a peninsula and grey benchtop.
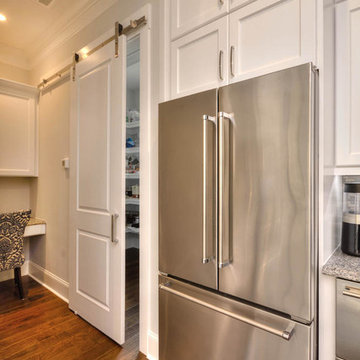
Kitchen Highlights:
-White painted cabinets
-Custom wood hood
-Kitchen with barn door to pantry
-Seeded glass doors
This is an example of a large transitional l-shaped kitchen pantry in Other with an undermount sink, shaker cabinets, white cabinets, granite benchtops, grey splashback, matchstick tile splashback, stainless steel appliances, medium hardwood floors, with island, brown floor and grey benchtop.
This is an example of a large transitional l-shaped kitchen pantry in Other with an undermount sink, shaker cabinets, white cabinets, granite benchtops, grey splashback, matchstick tile splashback, stainless steel appliances, medium hardwood floors, with island, brown floor and grey benchtop.
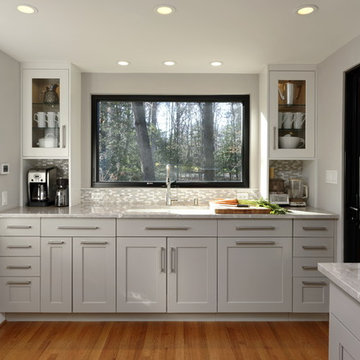
Inspiration for a large transitional galley eat-in kitchen in DC Metro with an undermount sink, shaker cabinets, grey cabinets, quartzite benchtops, grey splashback, mosaic tile splashback, stainless steel appliances, medium hardwood floors, a peninsula, brown floor and grey benchtop.
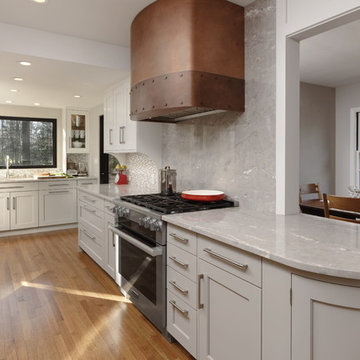
A lovely curved peninsula extends the workspace and offers room for a welcoming buffet.
Design ideas for a large transitional eat-in kitchen in DC Metro with shaker cabinets, grey cabinets, quartzite benchtops, grey splashback, stainless steel appliances, medium hardwood floors, a peninsula, grey benchtop and stone slab splashback.
Design ideas for a large transitional eat-in kitchen in DC Metro with shaker cabinets, grey cabinets, quartzite benchtops, grey splashback, stainless steel appliances, medium hardwood floors, a peninsula, grey benchtop and stone slab splashback.
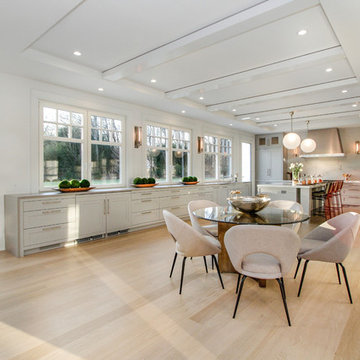
Large contemporary l-shaped open plan kitchen in New York with light hardwood floors, with island, an undermount sink, shaker cabinets, grey cabinets, white splashback, stone slab splashback, stainless steel appliances, beige floor and grey benchtop.
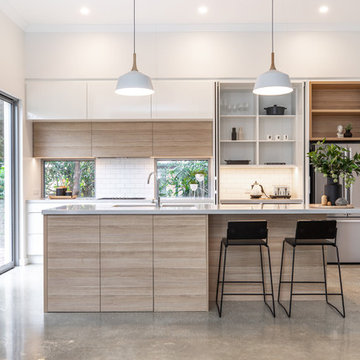
Art Department Creative
Design ideas for a mid-sized contemporary galley kitchen in Adelaide with an undermount sink, flat-panel cabinets, light wood cabinets, quartz benchtops, white splashback, subway tile splashback, stainless steel appliances, concrete floors, with island, grey floor and grey benchtop.
Design ideas for a mid-sized contemporary galley kitchen in Adelaide with an undermount sink, flat-panel cabinets, light wood cabinets, quartz benchtops, white splashback, subway tile splashback, stainless steel appliances, concrete floors, with island, grey floor and grey benchtop.
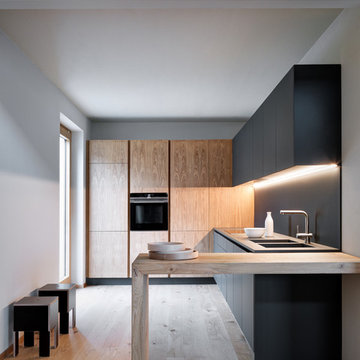
Design ideas for a modern l-shaped separate kitchen in Milan with flat-panel cabinets, black cabinets, wood benchtops, black splashback, black appliances, medium hardwood floors, brown floor, an integrated sink, no island and grey benchtop.
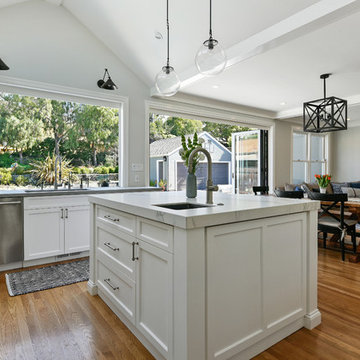
Inspiration for a mid-sized transitional u-shaped open plan kitchen in San Francisco with an undermount sink, shaker cabinets, white cabinets, concrete benchtops, white splashback, marble splashback, stainless steel appliances, medium hardwood floors, with island, brown floor and grey benchtop.
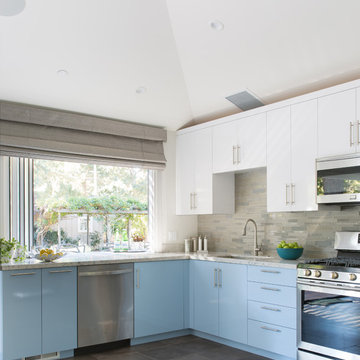
Pool house kitchen
This is an example of a mid-sized contemporary l-shaped kitchen in San Francisco with an undermount sink, flat-panel cabinets, blue cabinets, grey splashback, stainless steel appliances, grey floor, grey benchtop, porcelain floors and no island.
This is an example of a mid-sized contemporary l-shaped kitchen in San Francisco with an undermount sink, flat-panel cabinets, blue cabinets, grey splashback, stainless steel appliances, grey floor, grey benchtop, porcelain floors and no island.

This clean profile, streamlined kitchen embodies today's transitional look. The white painted perimeter cabinetry contrasts the grey stained island, while perfectly blending cool and warm tones.
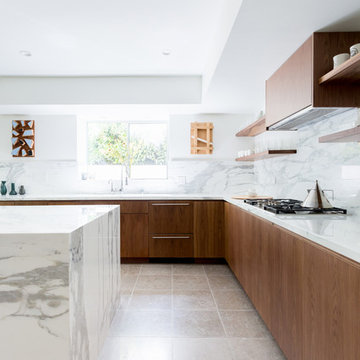
Amy Bartlam
Inspiration for a large contemporary l-shaped kitchen in Los Angeles with with island, flat-panel cabinets, marble splashback, an undermount sink, brown cabinets, marble benchtops, white splashback, panelled appliances, ceramic floors, grey floor and grey benchtop.
Inspiration for a large contemporary l-shaped kitchen in Los Angeles with with island, flat-panel cabinets, marble splashback, an undermount sink, brown cabinets, marble benchtops, white splashback, panelled appliances, ceramic floors, grey floor and grey benchtop.
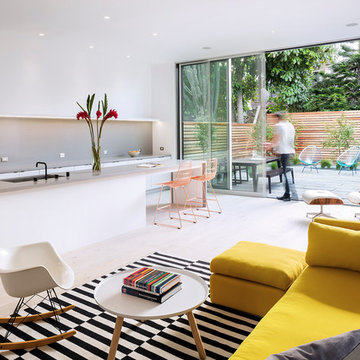
Adam Rouse
Photo of a large contemporary single-wall open plan kitchen in San Francisco with flat-panel cabinets, light hardwood floors, white cabinets, grey splashback, an undermount sink, with island, beige floor, grey benchtop and concrete benchtops.
Photo of a large contemporary single-wall open plan kitchen in San Francisco with flat-panel cabinets, light hardwood floors, white cabinets, grey splashback, an undermount sink, with island, beige floor, grey benchtop and concrete benchtops.
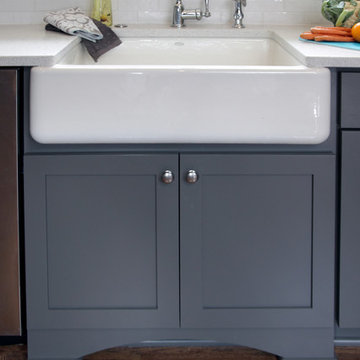
This gray and transitional kitchen remodel bridges the gap between contemporary style and traditional style. The dark gray cabinetry, light gray walls, and white subway tile backsplash make for a beautiful, neutral canvas for the bold teal blue and yellow décor accented throughout the design.
Designer Gwen Adair of Cabinet Supreme by Adair did a fabulous job at using grays to create a neutral backdrop to bring out the bright, vibrant colors that the homeowners love so much.
This Milwaukee, WI kitchen is the perfect example of Dura Supreme's recent launch of gray paint finishes, it has been interesting to see these new cabinetry colors suddenly flowing across our manufacturing floor, destined for homes around the country. We've already seen an enthusiastic acceptance of these new colors as homeowners started immediately selecting our various shades of gray paints, like this example of “Storm Gray”, for their new homes and remodeling projects!
Dura Supreme’s “Storm Gray” is the darkest of our new gray painted finishes (although our current “Graphite” paint finish is a charcoal gray that is almost black). For those that like the popular contrast between light and dark finishes, Storm Gray pairs beautifully with lighter painted and stained finishes.
Request a FREE Dura Supreme Brochure Packet:
http://www.durasupreme.com/request-brochure
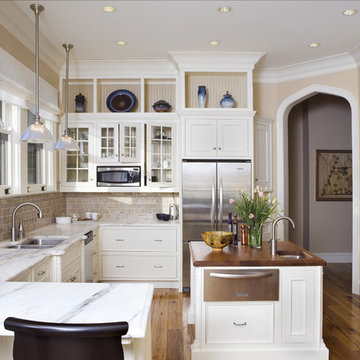
This kitchen was originally a servants kitchen. The doorway off to the left leads into a pantry and through the pantry is a large formal dining room and small formal dining room. As a servants kitchen this room had only a small kitchen table where the staff would eat. The niche that the stove is in was originally one of five chimneys. We had to hire an engineer and get approval from the Preservation Board in order to remove the chimney in order to create space for the stove.

Open kitchen to family room with granite countertops, shaker style cabinets and windows.
Design ideas for a transitional l-shaped eat-in kitchen in DC Metro with an undermount sink, shaker cabinets, grey cabinets, granite benchtops, white splashback, ceramic splashback, stainless steel appliances, dark hardwood floors, a peninsula, brown floor and grey benchtop.
Design ideas for a transitional l-shaped eat-in kitchen in DC Metro with an undermount sink, shaker cabinets, grey cabinets, granite benchtops, white splashback, ceramic splashback, stainless steel appliances, dark hardwood floors, a peninsula, brown floor and grey benchtop.
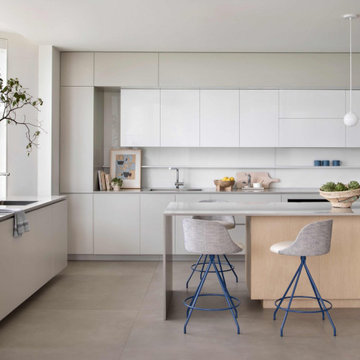
Experience urban sophistication meets artistic flair in this unique Chicago residence. Combining urban loft vibes with Beaux Arts elegance, it offers 7000 sq ft of modern luxury. Serene interiors, vibrant patterns, and panoramic views of Lake Michigan define this dreamy lakeside haven.
The minimalist modern kitchen is designed to reflect the ever-changing lakeside moods of sea and sky. The artfully aligned cabinets, dine-in island, and window-facing sink are outfitted with organic touches that bring warmth without distracting from the views.
---
Joe McGuire Design is an Aspen and Boulder interior design firm bringing a uniquely holistic approach to home interiors since 2005.
For more about Joe McGuire Design, see here: https://www.joemcguiredesign.com/
To learn more about this project, see here:
https://www.joemcguiredesign.com/lake-shore-drive

Inspiration for a mid-sized traditional u-shaped kitchen pantry in Seattle with a single-bowl sink, marble benchtops, white splashback, ceramic splashback, stainless steel appliances, with island and grey benchtop.

This is an example of a large contemporary galley eat-in kitchen in Auckland with an undermount sink, medium wood cabinets, quartzite benchtops, grey splashback, stone slab splashback, black appliances, cement tiles, with island and grey benchtop.

When purchased by a young couple with a growing family, this historic home was fully gutted, and ready to be transformed for modern living within a traditional footprint. The remaining original details such as the three-story curved wood staircase and stone fireplace surrounds were brought back to life and highlight the updated design. Previously hidden attic windows were exposed when vaulting the third-floor ceilings.
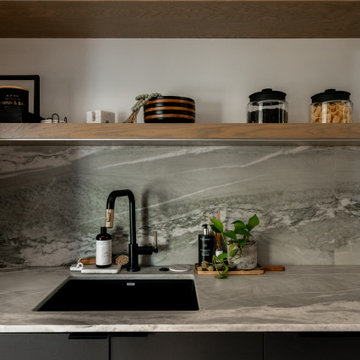
Pantry right off the kitchen with open shelving. The counters and backsplash are all quartzite.
Large modern galley kitchen pantry in Salt Lake City with an undermount sink, flat-panel cabinets, black cabinets, quartzite benchtops, panelled appliances, light hardwood floors, brown floor and grey benchtop.
Large modern galley kitchen pantry in Salt Lake City with an undermount sink, flat-panel cabinets, black cabinets, quartzite benchtops, panelled appliances, light hardwood floors, brown floor and grey benchtop.
Kitchen with Grey Benchtop Design Ideas
5