Kitchen with Grey Benchtop Design Ideas
Refine by:
Budget
Sort by:Popular Today
1 - 20 of 1,745 photos
Item 1 of 3

Dining area in coastal home with rattan textures and sideboard with scallop detail
This is an example of a large beach style l-shaped open plan kitchen in Other with an integrated sink, shaker cabinets, blue cabinets, laminate benchtops, grey splashback, ceramic splashback, black appliances, laminate floors, with island and grey benchtop.
This is an example of a large beach style l-shaped open plan kitchen in Other with an integrated sink, shaker cabinets, blue cabinets, laminate benchtops, grey splashback, ceramic splashback, black appliances, laminate floors, with island and grey benchtop.

Inspiration for a small modern single-wall open plan kitchen in Barcelona with a drop-in sink, recessed-panel cabinets, grey cabinets, quartz benchtops, beige splashback, timber splashback, panelled appliances, light hardwood floors, no island, beige floor, grey benchtop and recessed.
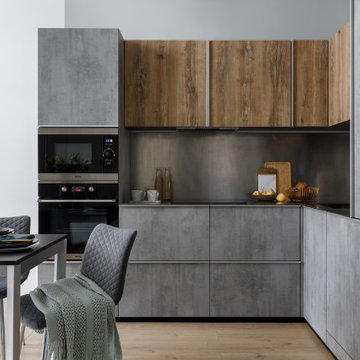
Модель: Tera.
Корпус: ДСП 18 мм серая влагостойкая.
Фасады - HPL пластик бетон, основа - МДФ 19 мм.
Верхние фасады - пластик дуб ретро, основа - МДФ 19 мм.
Фартук - сталь нержавеющая сатинированная.
Столешница - сталь нержавеющая сатинированная.
Механизмы открывания Blum Blumotion.
Ящики Blum Legrabox Pure.
Профильные ручки.
Мусорная система.
Лотки для приборов.
Встраиваемые розетки для малой бытовой техники.
Стоимость - 498 тыс.руб.
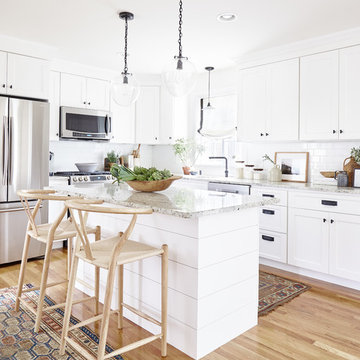
Modern Kitchen redesign. We switched out the kitchen light fixtures, hardware, faucets, added a shiplap surround to the island and added decor
Small country l-shaped kitchen in Bridgeport with a farmhouse sink, shaker cabinets, white cabinets, quartz benchtops, white splashback, subway tile splashback, stainless steel appliances, with island, brown floor, grey benchtop and medium hardwood floors.
Small country l-shaped kitchen in Bridgeport with a farmhouse sink, shaker cabinets, white cabinets, quartz benchtops, white splashback, subway tile splashback, stainless steel appliances, with island, brown floor, grey benchtop and medium hardwood floors.
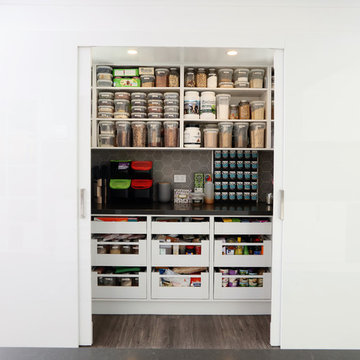
Most people would relate to the typical floor plan of a 1980's Brick Veneer home. Disconnected living spaces with closed off rooms, the original layout comprised of a u shaped kitchen with an archway leading to the adjoining dining area that hooked around to a living room behind the kitchen wall.
The client had put a lot of thought into their requirements for the renovation, knowing building works would be involved. After seeing Ultimate Kitchens and Bathrooms projects feature in various magazines, they approached us confidently, knowing we would be able to manage this scale of work alongside their new dream kitchen.
Our designer, Beata Brzozowska worked closely with the client to gauge their ideals. The space was transformed with the archway wall between the being replaced by a beam to open up the run of the space to allow for a galley style kitchen. An idealistic walk in pantry was then cleverly incorporated to the design, where all storage needs could be concealed behind sliding doors. This gave scope for the bench top to be clutter free leading out to an alfresco space via bi-fold bay windows which acted as a servery.
An island bench at the living end side creates a great area for children to sit engaged in their homework or for another servery area to the interior zone.
A lot of research had been undertaken by this client before contacting us at Ultimate Kitchens & Bathrooms.
Photography: Marcel Voestermans
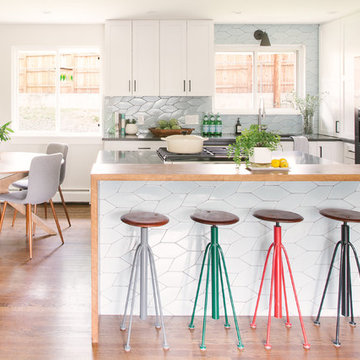
Design: Jamie Nusser // Photos: Lindsey Drewes
Design ideas for a mid-sized contemporary single-wall eat-in kitchen in Denver with white cabinets, blue splashback, ceramic splashback, stainless steel appliances, medium hardwood floors, with island, brown floor, grey benchtop, an undermount sink and shaker cabinets.
Design ideas for a mid-sized contemporary single-wall eat-in kitchen in Denver with white cabinets, blue splashback, ceramic splashback, stainless steel appliances, medium hardwood floors, with island, brown floor, grey benchtop, an undermount sink and shaker cabinets.
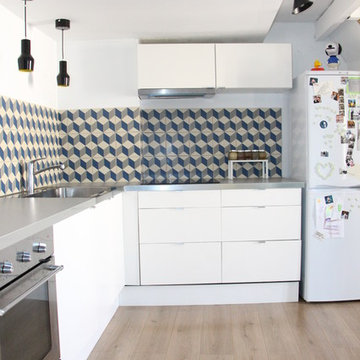
Photo of a small contemporary l-shaped eat-in kitchen in Toulouse with an undermount sink, flat-panel cabinets, white cabinets, laminate benchtops, multi-coloured splashback, cement tile splashback, stainless steel appliances, laminate floors, no island and grey benchtop.
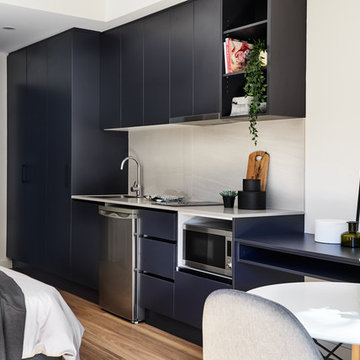
Well equiped kitchenette and wardrobe
Photo of a small contemporary single-wall open plan kitchen in Sydney with a drop-in sink, black cabinets, quartz benchtops, grey splashback, porcelain splashback, stainless steel appliances, vinyl floors, no island and grey benchtop.
Photo of a small contemporary single-wall open plan kitchen in Sydney with a drop-in sink, black cabinets, quartz benchtops, grey splashback, porcelain splashback, stainless steel appliances, vinyl floors, no island and grey benchtop.

This remodel required a plan to maintain its original character and charm while updating and modernizing the kitchen. These original custom cabinets on top of the brick backsplash brought so much character to the kitchen, the client did not want to see them go. Revitalized with fresh paint and new hardware, these cabinets received a subtle yet fresh facelift. The peninsula was updated with industrial legs and laminate countertops that match the rest of the kitchen. With the distressed wood floors bringing it all together, this small remodel brought about a big change.
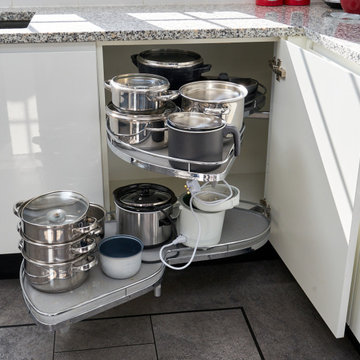
Design ideas for a mid-sized contemporary u-shaped eat-in kitchen in Cheshire with a drop-in sink, glass-front cabinets, white cabinets, granite benchtops, black appliances, linoleum floors, no island, grey floor and grey benchtop.
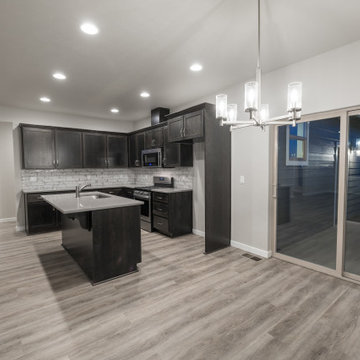
Unique, antiqued, white subway tiles with quartz countertops. Dark-stained, oak cabinetry and light gray vinyl plank flooring.
Inspiration for a mid-sized traditional l-shaped open plan kitchen in Other with an undermount sink, shaker cabinets, dark wood cabinets, quartz benchtops, white splashback, ceramic splashback, stainless steel appliances, vinyl floors, with island, grey floor and grey benchtop.
Inspiration for a mid-sized traditional l-shaped open plan kitchen in Other with an undermount sink, shaker cabinets, dark wood cabinets, quartz benchtops, white splashback, ceramic splashback, stainless steel appliances, vinyl floors, with island, grey floor and grey benchtop.
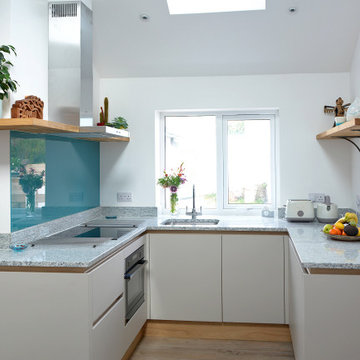
Small is beautiful! It's the details in this holiday apartment in Porthleven that make all the difference. The kitchen is Masterclass Sutton H-Line (handlesless) in Heritage Grey with Oak accents on the handle rail and plinth. Solid oak shelving has been stained to match the other wood details and cleverly contrasted by industrial look lighting. The huge glass splashback in Decoglaze 'Aegean' really makes this petite kitchen stand out from the crowd.
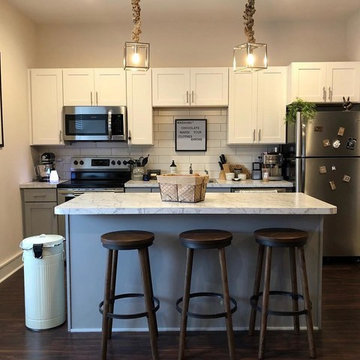
Small modern single-wall eat-in kitchen in Other with an undermount sink, shaker cabinets, grey cabinets, laminate benchtops, white splashback, subway tile splashback, stainless steel appliances, dark hardwood floors, with island, blue floor and grey benchtop.
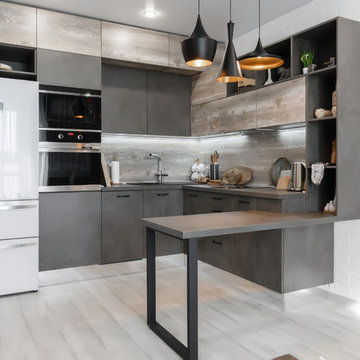
8-937 984 19 45
• Собственное производство
• Широкий модульный ряд и проекты по индивидуальным размерам
• Комплексная застройка дома
• Лучшие европейские материалы и комплектующие • Цветовая палитра более 1000 наименований.
• Кратчайшие сроки изготовления
• Рассрочка платежа
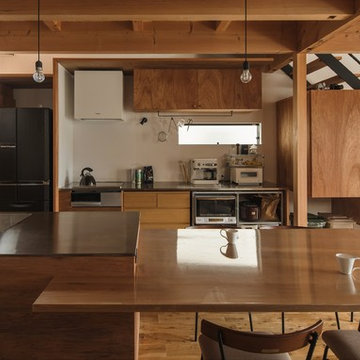
収納をテーマにした家
Small asian galley open plan kitchen in Other with an integrated sink, beige cabinets, stainless steel benchtops, white splashback, ceramic splashback, stainless steel appliances, medium hardwood floors, with island, beige floor, grey benchtop and flat-panel cabinets.
Small asian galley open plan kitchen in Other with an integrated sink, beige cabinets, stainless steel benchtops, white splashback, ceramic splashback, stainless steel appliances, medium hardwood floors, with island, beige floor, grey benchtop and flat-panel cabinets.
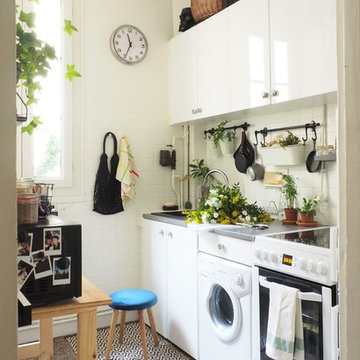
Photo : Julie Dall'omo
Design ideas for a small contemporary single-wall kitchen in Paris with white cabinets, white splashback, terrazzo floors, grey floor, grey benchtop, a drop-in sink, flat-panel cabinets and white appliances.
Design ideas for a small contemporary single-wall kitchen in Paris with white cabinets, white splashback, terrazzo floors, grey floor, grey benchtop, a drop-in sink, flat-panel cabinets and white appliances.

Updated modern kitchen look. The luxury feel is provided by subtle colors and a soft wood finish. Custom bronze hardware provides a simple yet sophisticated look. The slat paneling on the island provides a nice touch and dissolves the flatness of the modern look.
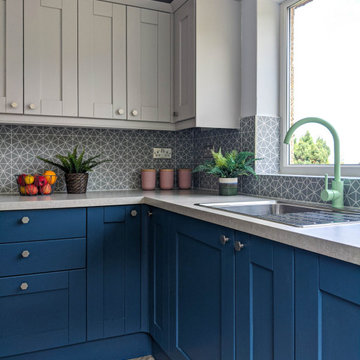
Shaker kitchen painted blue with green tap
Large beach style l-shaped open plan kitchen in Other with an integrated sink, shaker cabinets, blue cabinets, laminate benchtops, grey splashback, ceramic splashback, black appliances, laminate floors, with island and grey benchtop.
Large beach style l-shaped open plan kitchen in Other with an integrated sink, shaker cabinets, blue cabinets, laminate benchtops, grey splashback, ceramic splashback, black appliances, laminate floors, with island and grey benchtop.
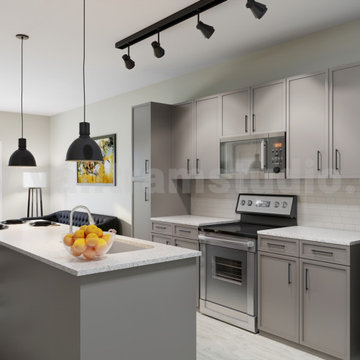
Interior Kitchen-Living Render with Beautiful Balcony View above the sink that provides natural light. The darkly stained chairs add contrast to the Contemporary interior design for the home, and the breakfast table in the kitchen with typically designed drawers, best interior, wall painting, pendent, and window strip curtains makes an Interior render Photo-Realistic.
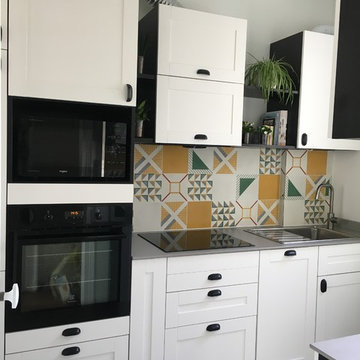
Sur la base d'un modèle Ikea, style Shaker, les rangements ont été rationalisés et optimisés.
Au sol, grès céram Fossil de Refin, les carreaux de crédence, très colorés, sont la série Rotterdam de Leroy-Merlin
Kitchen with Grey Benchtop Design Ideas
1