Kitchen with Grey Cabinets and Brick Floors Design Ideas
Refine by:
Budget
Sort by:Popular Today
1 - 20 of 172 photos
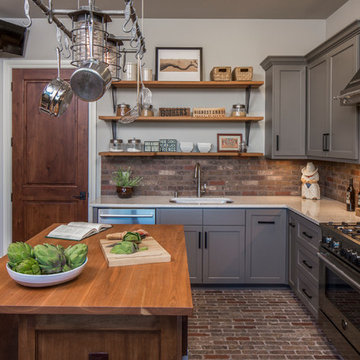
This scullery kitchen is located near the garage entrance to the home and the utility room. It is one of two kitchens in the home. The more formal entertaining kitchen is open to the formal living area. This kitchen provides an area for the bulk of the cooking and dish washing. It can also serve as a staging area for caterers when needed.
Counters: Viatera by LG - Minuet
Brick Back Splash and Floor: General Shale, Culpepper brick veneer
Light Fixture/Pot Rack: Troy - Brunswick, F3798, Aged Pewter finish
Cabinets, Shelves, Island Counter: Grandeur Cellars
Shelf Brackets: Rejuvenation Hardware, Portland shelf bracket, 10"
Cabinet Hardware: Emtek, Trinity, Flat Black finish
Barn Door Hardware: Register Dixon Custom Homes
Barn Door: Register Dixon Custom Homes
Wall and Ceiling Paint: Sherwin Williams - 7015 Repose Gray
Cabinet Paint: Sherwin Williams - 7019 Gauntlet Gray
Refrigerator: Electrolux - Icon Series
Dishwasher: Bosch 500 Series Bar Handle Dishwasher
Sink: Proflo - PFUS308, single bowl, under mount, stainless
Faucet: Kohler - Bellera, K-560, pull down spray, vibrant stainless finish
Stove: Bertazzoni 36" Dual Fuel Range with 5 burners
Vent Hood: Bertazzoni Heritage Series
Tre Dunham with Fine Focus Photography
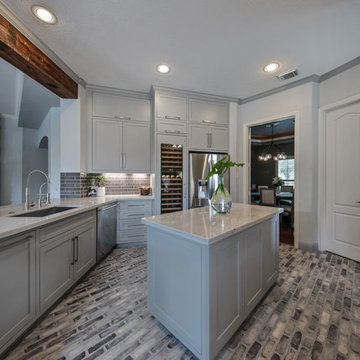
Design ideas for a mid-sized transitional l-shaped open plan kitchen in Houston with an undermount sink, recessed-panel cabinets, grey cabinets, marble benchtops, brown splashback, porcelain splashback, stainless steel appliances, brick floors, with island and brown floor.
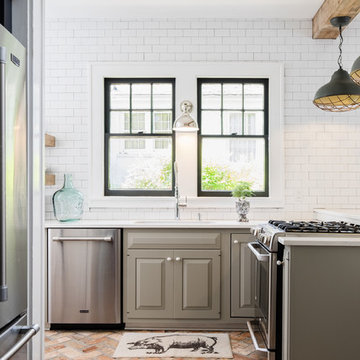
Custom Kitchen
Inspiration for a mid-sized country l-shaped eat-in kitchen in Atlanta with raised-panel cabinets, grey cabinets, white splashback, subway tile splashback, quartzite benchtops, stainless steel appliances, a peninsula, a single-bowl sink and brick floors.
Inspiration for a mid-sized country l-shaped eat-in kitchen in Atlanta with raised-panel cabinets, grey cabinets, white splashback, subway tile splashback, quartzite benchtops, stainless steel appliances, a peninsula, a single-bowl sink and brick floors.
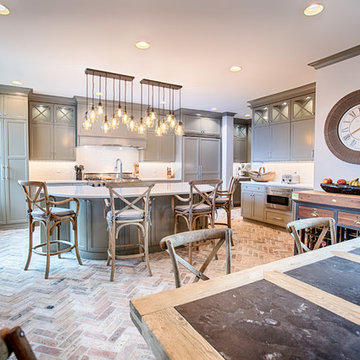
Photography by Holloway Productions.
This is an example of a large transitional l-shaped eat-in kitchen in Birmingham with a farmhouse sink, flat-panel cabinets, grey cabinets, quartzite benchtops, grey splashback, subway tile splashback, stainless steel appliances, brick floors, with island and multi-coloured floor.
This is an example of a large transitional l-shaped eat-in kitchen in Birmingham with a farmhouse sink, flat-panel cabinets, grey cabinets, quartzite benchtops, grey splashback, subway tile splashback, stainless steel appliances, brick floors, with island and multi-coloured floor.
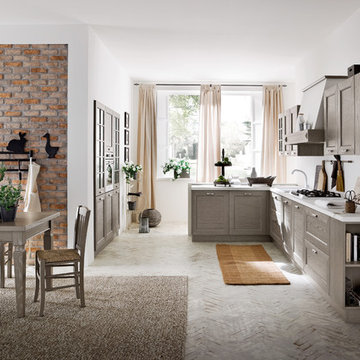
evaa
Design ideas for a contemporary eat-in kitchen in Miami with grey cabinets and brick floors.
Design ideas for a contemporary eat-in kitchen in Miami with grey cabinets and brick floors.
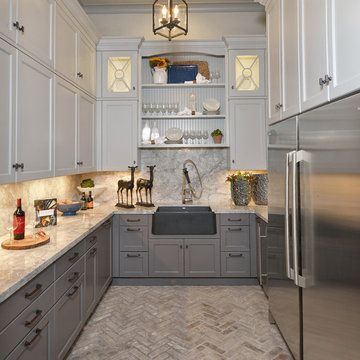
Miro Dvorscak
Peterson Homebuilders, Inc.
Stylized Interiors
This is an example of a large eclectic u-shaped separate kitchen in Houston with a farmhouse sink, recessed-panel cabinets, grey cabinets, marble benchtops, grey splashback, marble splashback, stainless steel appliances, brick floors and grey floor.
This is an example of a large eclectic u-shaped separate kitchen in Houston with a farmhouse sink, recessed-panel cabinets, grey cabinets, marble benchtops, grey splashback, marble splashback, stainless steel appliances, brick floors and grey floor.
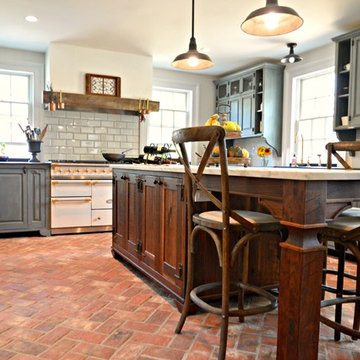
Photo of a large country l-shaped separate kitchen in Philadelphia with raised-panel cabinets, grey cabinets, marble benchtops, grey splashback, subway tile splashback, white appliances, brick floors, with island and red floor.
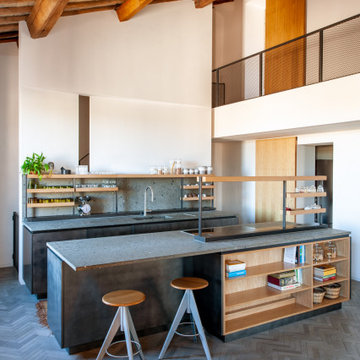
La zona della cucina - pranzo è diventata il fulcro intorno al quale gravita la vita della casa. La cucina è stata interamente disegnata su misura, realizzata in ferro e legno con top in peperino grigio. Il taglio verticale e la scanalatura della parete verso la scala riprendono la forma strombata di una bucatura esistente che incornicia la vista su Piazza Venezia.
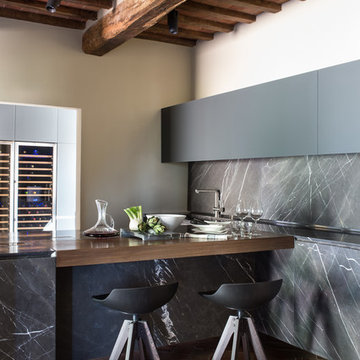
Photo by Francesca Pagliai
Design ideas for a mid-sized contemporary single-wall open plan kitchen in Florence with flat-panel cabinets, grey cabinets, marble benchtops, grey splashback, stone slab splashback, brick floors and a peninsula.
Design ideas for a mid-sized contemporary single-wall open plan kitchen in Florence with flat-panel cabinets, grey cabinets, marble benchtops, grey splashback, stone slab splashback, brick floors and a peninsula.
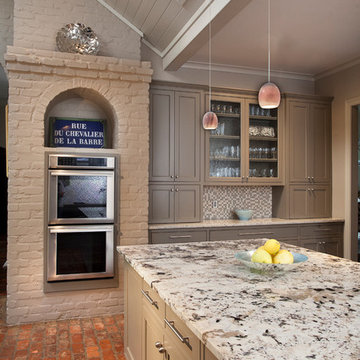
Chad Chenier Photography
Design ideas for a large traditional u-shaped separate kitchen in New Orleans with recessed-panel cabinets, grey cabinets, granite benchtops, grey splashback, stainless steel appliances, brick floors and with island.
Design ideas for a large traditional u-shaped separate kitchen in New Orleans with recessed-panel cabinets, grey cabinets, granite benchtops, grey splashback, stainless steel appliances, brick floors and with island.
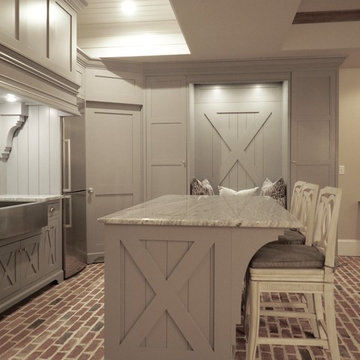
Inspiration for a mid-sized country l-shaped eat-in kitchen in Atlanta with a farmhouse sink, shaker cabinets, grey cabinets, granite benchtops, stainless steel appliances, brick floors, with island, red floor, grey benchtop, white splashback and timber splashback.
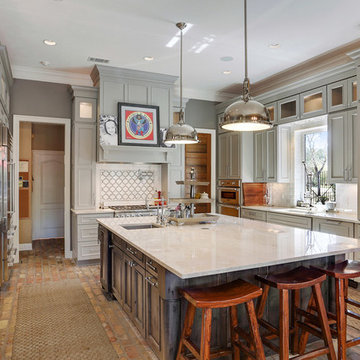
IMOTO
Inspiration for a transitional u-shaped kitchen in New Orleans with beaded inset cabinets, grey cabinets, with island, white splashback, stainless steel appliances and brick floors.
Inspiration for a transitional u-shaped kitchen in New Orleans with beaded inset cabinets, grey cabinets, with island, white splashback, stainless steel appliances and brick floors.
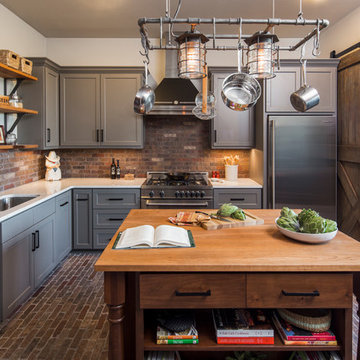
This scullery kitchen is located near the garage entrance to the home and the utility room. It is one of two kitchens in the home. The more formal entertaining kitchen is open to the formal living area. This kitchen provides an area for the bulk of the cooking and dish washing. It can also serve as a staging area for caterers when needed.
Counters: Viatera by LG - Minuet
Brick Back Splash and Floor: General Shale, Culpepper brick veneer
Light Fixture/Pot Rack: Troy - Brunswick, F3798, Aged Pewter finish
Cabinets, Shelves, Island Counter: Grandeur Cellars
Shelf Brackets: Rejuvenation Hardware, Portland shelf bracket, 10"
Cabinet Hardware: Emtek, Trinity, Flat Black finish
Barn Door Hardware: Register Dixon Custom Homes
Barn Door: Register Dixon Custom Homes
Wall and Ceiling Paint: Sherwin Williams - 7015 Repose Gray
Cabinet Paint: Sherwin Williams - 7019 Gauntlet Gray
Refrigerator: Electrolux - Icon Series
Dishwasher: Bosch 500 Series Bar Handle Dishwasher
Sink: Proflo - PFUS308, single bowl, under mount, stainless
Faucet: Kohler - Bellera, K-560, pull down spray, vibrant stainless finish
Stove: Bertazzoni 36" Dual Fuel Range with 5 burners
Vent Hood: Bertazzoni Heritage Series
Tre Dunham with Fine Focus Photography
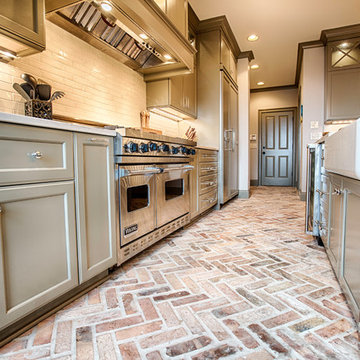
Photography by Holloway Productions.
Photo of a large transitional l-shaped eat-in kitchen in Birmingham with a farmhouse sink, flat-panel cabinets, grey cabinets, quartzite benchtops, grey splashback, subway tile splashback, stainless steel appliances, brick floors, with island and multi-coloured floor.
Photo of a large transitional l-shaped eat-in kitchen in Birmingham with a farmhouse sink, flat-panel cabinets, grey cabinets, quartzite benchtops, grey splashback, subway tile splashback, stainless steel appliances, brick floors, with island and multi-coloured floor.
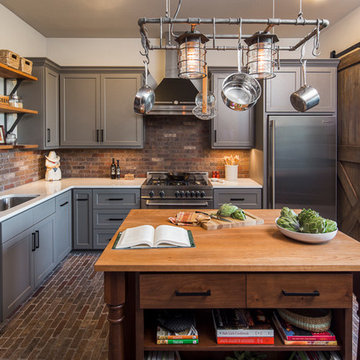
Tre Dunham
Photo of a large country l-shaped separate kitchen in Austin with an undermount sink, shaker cabinets, grey cabinets, stainless steel appliances, brick floors, with island and brick splashback.
Photo of a large country l-shaped separate kitchen in Austin with an undermount sink, shaker cabinets, grey cabinets, stainless steel appliances, brick floors, with island and brick splashback.
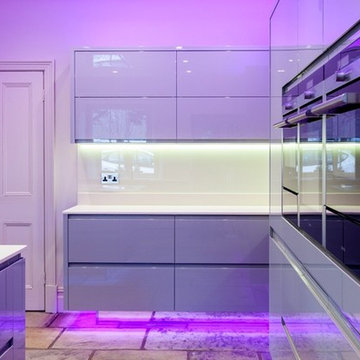
"Our clients wanted to evolve a new kitchen design to reflect the changing needs and wants of the family." says Sean Cafferty of Atlantis Kitchens with whom Majik House partnered on this superb commission in Kendal, Cumbria. "They wanted to improve efficiency and aesthetically the family yearned for a contemporary environment as a change to the very traditional atmosphere everywhere else in the house."
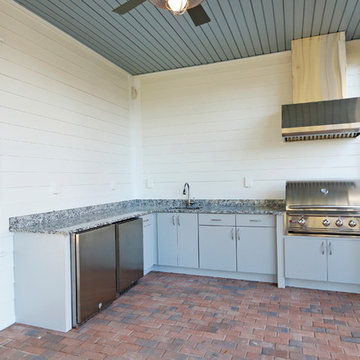
This home features a summer kitchen with a brick paved patio, built in, blue-gray cabinets, a grill, and refrigerator.
Photo of a mid-sized traditional l-shaped kitchen in Orlando with an undermount sink, flat-panel cabinets, grey cabinets, stainless steel appliances and brick floors.
Photo of a mid-sized traditional l-shaped kitchen in Orlando with an undermount sink, flat-panel cabinets, grey cabinets, stainless steel appliances and brick floors.
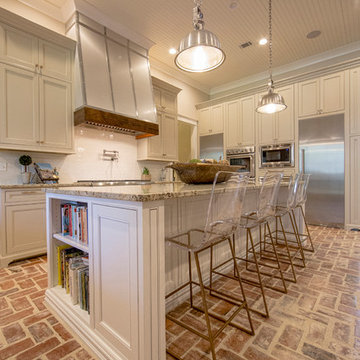
Photo Credit: Al Pursley
This new home features custom tile, brick work, granite, painted cabinetry, custom furnishings, ceiling treatments, screen porch, outdoor kitchen and a complete custom design plan implemented throughout.
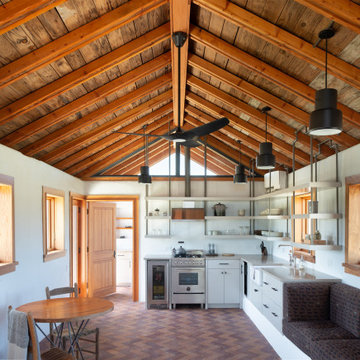
Other historic traces remain such as the feeding trough, now converted into bench seating. However, the renovation includes many updates as well. A dual toned herringbone Endicott brick floor replaces the slab floor formerly sloped for drainage.
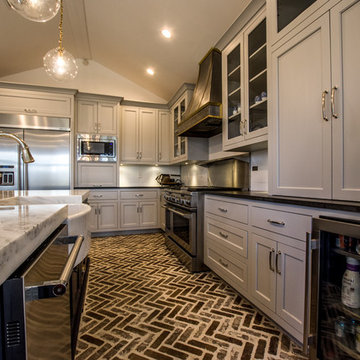
Renovation to 1850's Kitchen
This is an example of a large traditional l-shaped separate kitchen in Atlanta with a farmhouse sink, beaded inset cabinets, grey cabinets, marble benchtops, white splashback, timber splashback, stainless steel appliances, brick floors, with island, brown floor and white benchtop.
This is an example of a large traditional l-shaped separate kitchen in Atlanta with a farmhouse sink, beaded inset cabinets, grey cabinets, marble benchtops, white splashback, timber splashback, stainless steel appliances, brick floors, with island, brown floor and white benchtop.
Kitchen with Grey Cabinets and Brick Floors Design Ideas
1