Kitchen with Grey Cabinets and Brown Splashback Design Ideas
Refine by:
Budget
Sort by:Popular Today
1 - 20 of 1,706 photos
Item 1 of 3
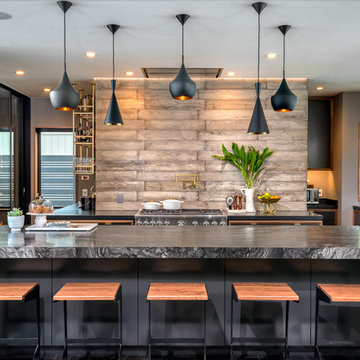
Large contemporary u-shaped open plan kitchen in San Francisco with an undermount sink, flat-panel cabinets, grey cabinets, marble benchtops, brown splashback, timber splashback, stainless steel appliances and with island.
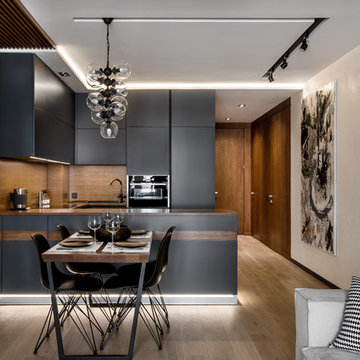
Design ideas for a mid-sized contemporary u-shaped eat-in kitchen in Yekaterinburg with an undermount sink, flat-panel cabinets, grey cabinets, wood benchtops, brown splashback, timber splashback, medium hardwood floors, a peninsula, black appliances, brown floor and brown benchtop.
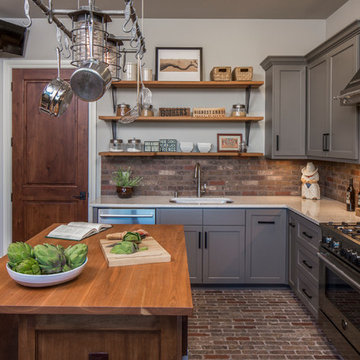
This scullery kitchen is located near the garage entrance to the home and the utility room. It is one of two kitchens in the home. The more formal entertaining kitchen is open to the formal living area. This kitchen provides an area for the bulk of the cooking and dish washing. It can also serve as a staging area for caterers when needed.
Counters: Viatera by LG - Minuet
Brick Back Splash and Floor: General Shale, Culpepper brick veneer
Light Fixture/Pot Rack: Troy - Brunswick, F3798, Aged Pewter finish
Cabinets, Shelves, Island Counter: Grandeur Cellars
Shelf Brackets: Rejuvenation Hardware, Portland shelf bracket, 10"
Cabinet Hardware: Emtek, Trinity, Flat Black finish
Barn Door Hardware: Register Dixon Custom Homes
Barn Door: Register Dixon Custom Homes
Wall and Ceiling Paint: Sherwin Williams - 7015 Repose Gray
Cabinet Paint: Sherwin Williams - 7019 Gauntlet Gray
Refrigerator: Electrolux - Icon Series
Dishwasher: Bosch 500 Series Bar Handle Dishwasher
Sink: Proflo - PFUS308, single bowl, under mount, stainless
Faucet: Kohler - Bellera, K-560, pull down spray, vibrant stainless finish
Stove: Bertazzoni 36" Dual Fuel Range with 5 burners
Vent Hood: Bertazzoni Heritage Series
Tre Dunham with Fine Focus Photography
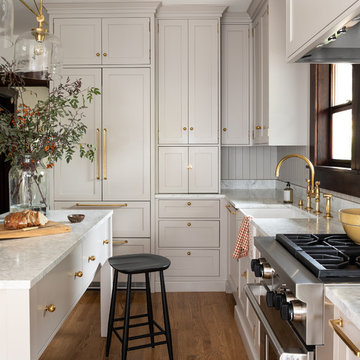
craftsman house, inset cabinets, integrated appliances, small kitchen island,
Design ideas for a traditional l-shaped kitchen in Seattle with a farmhouse sink, shaker cabinets, grey cabinets, brown splashback, stainless steel appliances, medium hardwood floors, with island, brown floor and grey benchtop.
Design ideas for a traditional l-shaped kitchen in Seattle with a farmhouse sink, shaker cabinets, grey cabinets, brown splashback, stainless steel appliances, medium hardwood floors, with island, brown floor and grey benchtop.
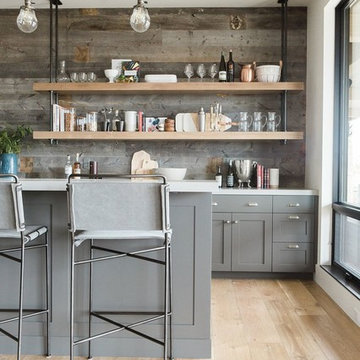
Cabinetry by Creative Woodworks, inc.
http://www.creativeww.com/
Photo of a large transitional kitchen in Los Angeles with grey cabinets, quartzite benchtops, brown splashback, timber splashback, light hardwood floors, with island, beige floor, white benchtop and shaker cabinets.
Photo of a large transitional kitchen in Los Angeles with grey cabinets, quartzite benchtops, brown splashback, timber splashback, light hardwood floors, with island, beige floor, white benchtop and shaker cabinets.
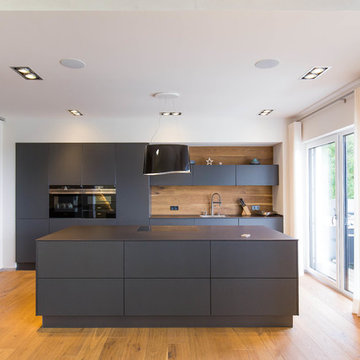
Offene, schwarze Küche mit großer Kochinsel.
Photo of a mid-sized contemporary l-shaped separate kitchen in Nuremberg with a drop-in sink, flat-panel cabinets, brown splashback, timber splashback, black appliances, medium hardwood floors, with island, brown floor, black benchtop and grey cabinets.
Photo of a mid-sized contemporary l-shaped separate kitchen in Nuremberg with a drop-in sink, flat-panel cabinets, brown splashback, timber splashback, black appliances, medium hardwood floors, with island, brown floor, black benchtop and grey cabinets.
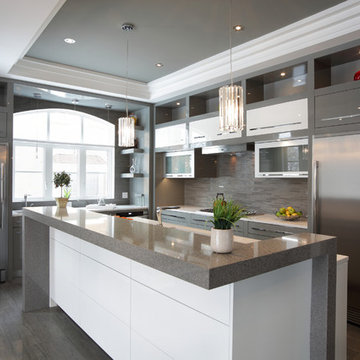
This is an example of a large modern l-shaped separate kitchen in Toronto with an undermount sink, flat-panel cabinets, grey cabinets, granite benchtops, brown splashback, matchstick tile splashback, stainless steel appliances, dark hardwood floors, with island, brown floor and brown benchtop.
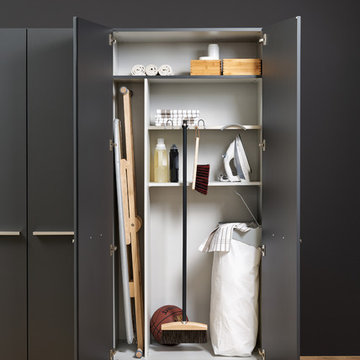
Large modern single-wall eat-in kitchen in New York with a double-bowl sink, flat-panel cabinets, grey cabinets, solid surface benchtops, brown splashback, stainless steel appliances, concrete floors and with island.
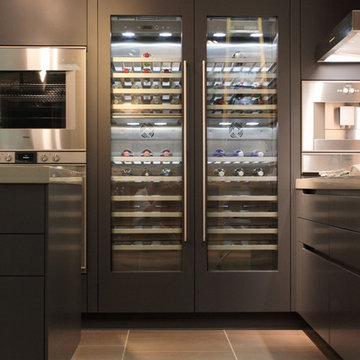
Professional Setup of modular Cooktops, flush installed for a seamless every day use. The Cabinetry, Made in Austria, shows a puristic dedication to a slate Grey matte lacquer that is durable, in combination with a rustic knotty oak from the Black Forest.
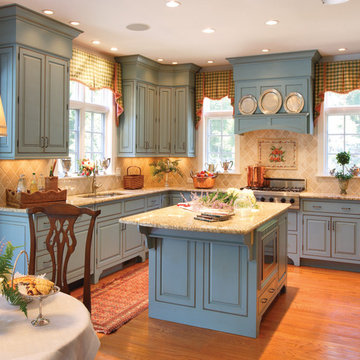
Inspiration for a large u-shaped eat-in kitchen in Chicago with an undermount sink, raised-panel cabinets, grey cabinets, granite benchtops, brown splashback, stone tile splashback, stainless steel appliances, medium hardwood floors, with island and brown floor.
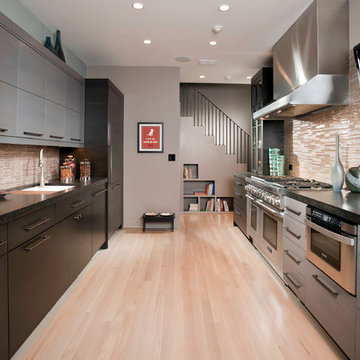
With warm tones, rift-cut oak cabinetry and custom-paneled Thermador appliances, this contemporary kitchen is an open and gracious galley-style format that enables multiple cooks to comfortably share the space.
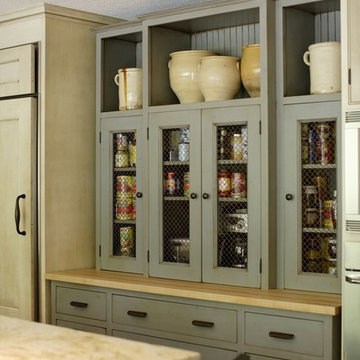
The island is stained walnut. The cabinets are glazed paint. The gray-green hutch has copper mesh over the doors and is designed to appear as a separate free standing piece. Small appliances are behind the cabinets at countertop level next to the range. The hood is copper with an aged finish. The wall of windows keeps the room light and airy, despite the dreary Pacific Northwest winters! The fireplace wall was floor to ceiling brick with a big wood stove. The new fireplace surround is honed marble. The hutch to the left is built into the wall and holds all of their electronics.
Project by Portland interior design studio Jenni Leasia Interior Design. Also serving Lake Oswego, West Linn, Vancouver, Sherwood, Camas, Oregon City, Beaverton, and the whole of Greater Portland.
For more about Jenni Leasia Interior Design, click here: https://www.jennileasiadesign.com/
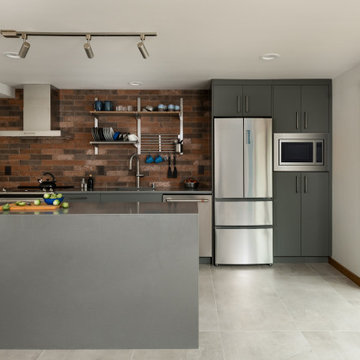
Inspiration for a small contemporary single-wall open plan kitchen in Seattle with an undermount sink, flat-panel cabinets, grey cabinets, quartz benchtops, brown splashback, porcelain splashback, stainless steel appliances, porcelain floors, with island, grey floor and grey benchtop.
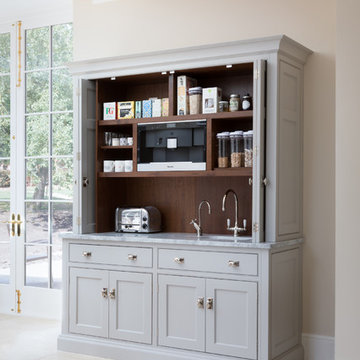
The kitchen of a large country house is not what it used to be. Dark, dingy and squirrelled away out of sight of the homeowners, the kitchen was purely designed to cater for the masses. Today, the ultimate country kitchen is a light, airy open room for actually living in, with space to relax and spend time in each other’s company while food can be easily prepared and served, and enjoyed all within a single space. And while catering for large shooting parties, and weekend entertaining is still essential, the kitchen also needs to feel homely enough for the family to enjoy themselves on a quiet mid-week evening.
This main kitchen of a large country house in the Cotswolds is the perfect example of a respectful renovation that brings an outdated layout up to date and provides an incredible open plan space for the whole family to enjoy together. When we design a kitchen, we want to capture the scale and proportion of the room while incorporating the client’s brief of how they like to cook, dine and live.
Photo Credit: Paul Craig
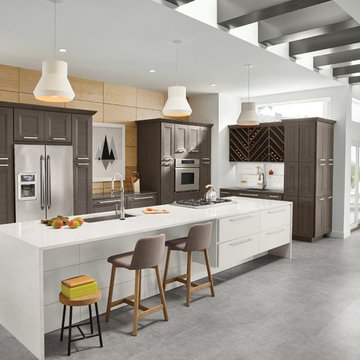
This is an example of a large modern l-shaped eat-in kitchen in New York with an undermount sink, recessed-panel cabinets, grey cabinets, quartz benchtops, brown splashback, timber splashback, stainless steel appliances, porcelain floors, with island, grey floor and white benchtop.
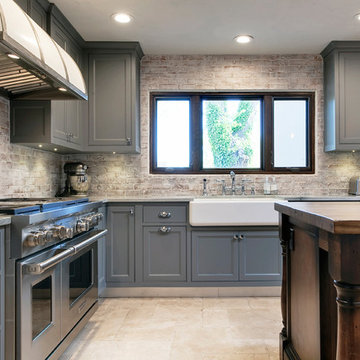
Marc Sowers Bespoke Woodwork
Inspiration for a large traditional l-shaped separate kitchen in Albuquerque with recessed-panel cabinets, grey cabinets, with island, a farmhouse sink, marble benchtops, brown splashback, brick splashback, stainless steel appliances and limestone floors.
Inspiration for a large traditional l-shaped separate kitchen in Albuquerque with recessed-panel cabinets, grey cabinets, with island, a farmhouse sink, marble benchtops, brown splashback, brick splashback, stainless steel appliances and limestone floors.
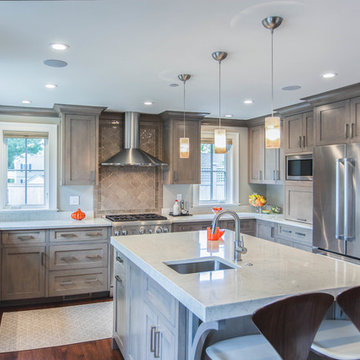
Kitchen Design - Jeanne Rapone
Cabinet Maker - Gilbert Miller
Builder - Todd Slocum Builders
Photography - Joseph Corrado Photography
Contemporary kitchen in Portland Maine with an undermount sink, shaker cabinets, grey cabinets, brown splashback and with island.
Contemporary kitchen in Portland Maine with an undermount sink, shaker cabinets, grey cabinets, brown splashback and with island.
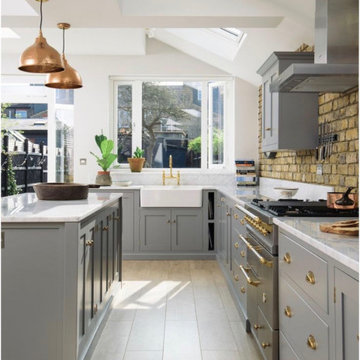
Large transitional l-shaped kitchen in San Diego with a farmhouse sink, shaker cabinets, grey cabinets, brown splashback, panelled appliances, light hardwood floors, with island, beige floor and grey benchtop.
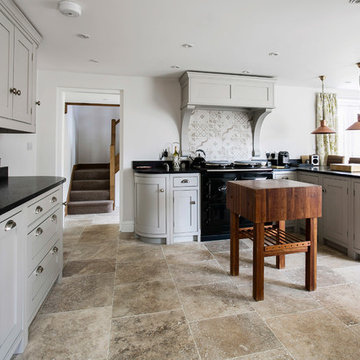
If you are thinking of renovating or installing a kitchen then it pays to use a professional kitchen designer who will bring fresh ideas and suggest alternative choices that you may not have thought of and may save you money. We designed and installed a country kitchen in a Kent village of outstanding beauty. Our client wanted a warm country kitchen style in keeping with her beautiful cottage, mixed with sleek, modern worktops and appliances for a fresh update.
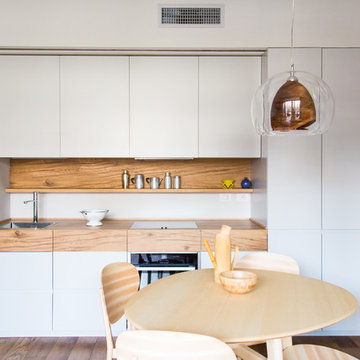
Inspiration for a mid-sized modern single-wall eat-in kitchen in Milan with a drop-in sink, flat-panel cabinets, grey cabinets, wood benchtops, brown splashback, timber splashback, medium hardwood floors, no island and brown floor.
Kitchen with Grey Cabinets and Brown Splashback Design Ideas
1