Kitchen with Glass-front Cabinets and Grey Cabinets Design Ideas
Refine by:
Budget
Sort by:Popular Today
1 - 20 of 1,699 photos
Item 1 of 3
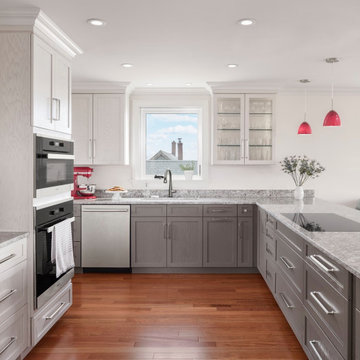
Urban four story home with harbor views
Design ideas for a mid-sized transitional u-shaped kitchen in Portland Maine with an undermount sink, glass-front cabinets, grey cabinets, granite benchtops, granite splashback, stainless steel appliances, medium hardwood floors, with island and grey benchtop.
Design ideas for a mid-sized transitional u-shaped kitchen in Portland Maine with an undermount sink, glass-front cabinets, grey cabinets, granite benchtops, granite splashback, stainless steel appliances, medium hardwood floors, with island and grey benchtop.
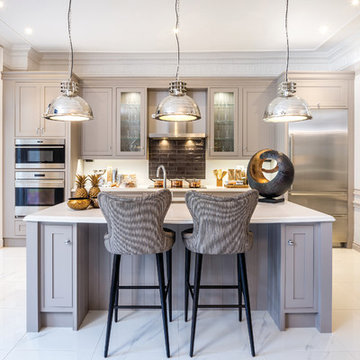
Photo of a transitional kitchen in Other with glass-front cabinets, brown splashback, subway tile splashback, stainless steel appliances, with island and grey cabinets.
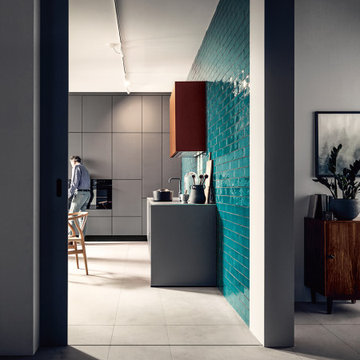
Room to breathe: mit ihren fein mattierten Glasfronten in Achatgrau, die sich L-förmig an die Wand schmiegen und in der Mitte Platz für einen großzügigen Essbereich lassen, verströmt die Küche wohnliche Gelassenheit. Ein Gaskamin und das in die Front integrierte Bücherregal unterstreichen den wohnlichen Charakter der Küche.
Room to breathe: with its matt glass surfaces in agate grey and the L shape that leaves room for a generous dining area, the kitchen exudes a comfortable feel. A gas fireplace and the bookshelf that is integrated into the kitchen front underline the kitchen‘s homely character.
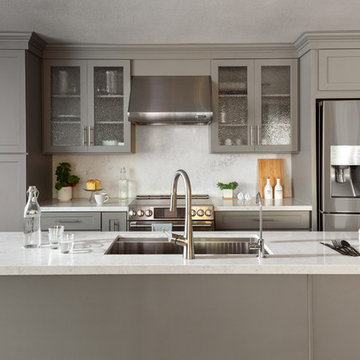
Our clients wanted to make the most of space so we gutted the home and rebuilt the inside to create a functional and kid-friendly home with timeless style.
Our clients’ vision was clear: They wanted a warm and timeless design that was easy to clean and maintain with two-active boys.
“It’s not unusual for our friends and family to drop past unannounced any day of the week. And we love it!” They told us during our initial Design Therapy Sesh.
We knew immediately what she meant - we have an open-door policy with our families, too! Which was why we consciously created living spaces that were open, inviting and welcoming.
Now, the only problem our clients would have would be convincing their guests to leave!
Our clients also enjoy coffee and tea so we created a separate coffee nook to help them kick start their day.
Photography: Helynn Ospina

Design ideas for a transitional kitchen in Boston with glass-front cabinets, grey cabinets, white splashback and grey benchtop.
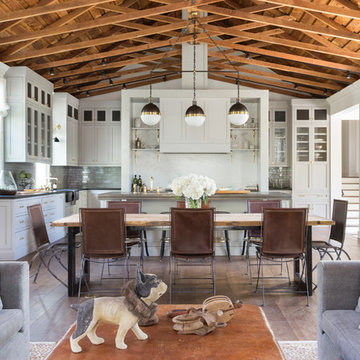
David Duncan Livingston
Photo of a transitional u-shaped open plan kitchen in San Francisco with glass-front cabinets, grey cabinets, grey splashback, ceramic splashback, medium hardwood floors, with island, a farmhouse sink and stainless steel appliances.
Photo of a transitional u-shaped open plan kitchen in San Francisco with glass-front cabinets, grey cabinets, grey splashback, ceramic splashback, medium hardwood floors, with island, a farmhouse sink and stainless steel appliances.
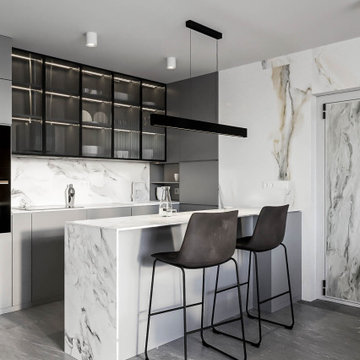
Mid-sized modern galley open plan kitchen in Valencia with an integrated sink, glass-front cabinets, grey cabinets, tile benchtops, multi-coloured splashback, porcelain splashback, black appliances, porcelain floors, with island, grey floor and multi-coloured benchtop.
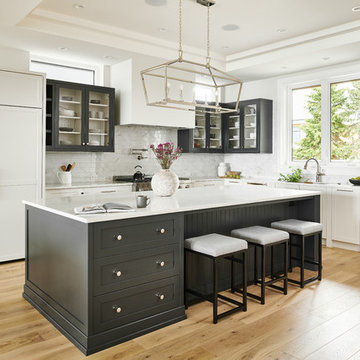
Inspiration for a large contemporary l-shaped eat-in kitchen in Vancouver with an undermount sink, glass-front cabinets, white splashback, subway tile splashback, panelled appliances, with island, white benchtop, grey cabinets, granite benchtops, medium hardwood floors and brown floor.
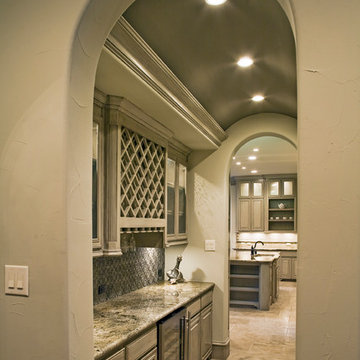
This is an example of an expansive mediterranean l-shaped kitchen in Dallas with an undermount sink, glass-front cabinets, grey cabinets, granite benchtops, metallic splashback, metal splashback, stainless steel appliances, travertine floors, with island, beige floor and multi-coloured benchtop.
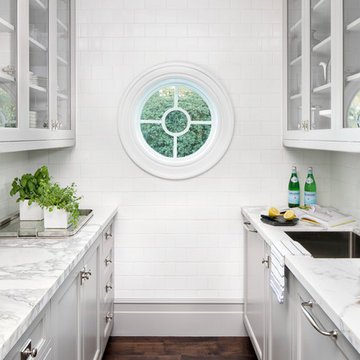
Jessica Glynn Photography
Beach style galley kitchen pantry in Miami with a single-bowl sink, glass-front cabinets, grey cabinets, marble benchtops, white splashback, subway tile splashback, dark hardwood floors, brown floor and multi-coloured benchtop.
Beach style galley kitchen pantry in Miami with a single-bowl sink, glass-front cabinets, grey cabinets, marble benchtops, white splashback, subway tile splashback, dark hardwood floors, brown floor and multi-coloured benchtop.
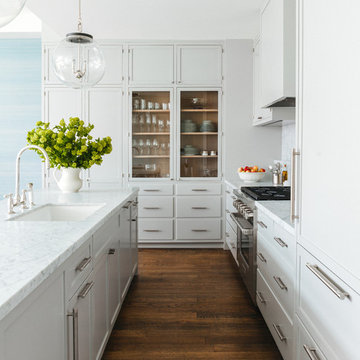
Design ideas for a mid-sized transitional kitchen in New York with with island, an undermount sink, glass-front cabinets, grey cabinets, stainless steel appliances and dark hardwood floors.
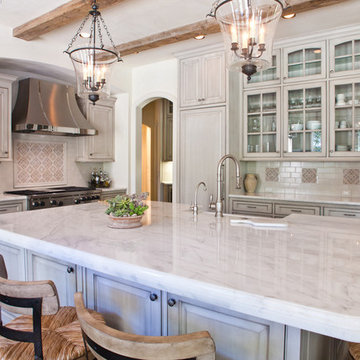
Ruda Photography
This is an example of a l-shaped kitchen in Dallas with a farmhouse sink, glass-front cabinets, grey cabinets, grey splashback, panelled appliances, dark hardwood floors and with island.
This is an example of a l-shaped kitchen in Dallas with a farmhouse sink, glass-front cabinets, grey cabinets, grey splashback, panelled appliances, dark hardwood floors and with island.
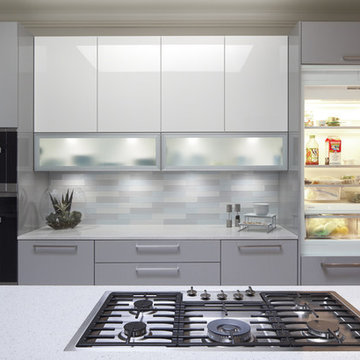
The Miele paneled 36" single door french pantry fridge has been wrapped with our Richilieu high-gloss cabinets. Miele flush installed cooktop. Miele Steam Oven and Convection Oven. Glass front flip up cabinets with aluminum doors and led lighting. Hidden outlets help create the clean and serene feeling. David Cobb Photography.
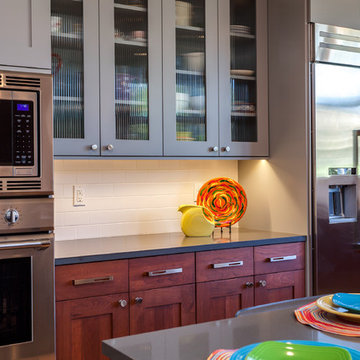
Cabinets: Kitchen
Encore by Crystal
Gentry Door
Cherry Wood
Umber Stain
Accents in:
Encore by Crystal
Gentry Door
Paint grade material
Stonebridge Paint
Cabinets Laundry
Executive Cabinetry
Shaker 3” Door
Paint Grade Wood
Slate Paint
Designer: Mike Thulson
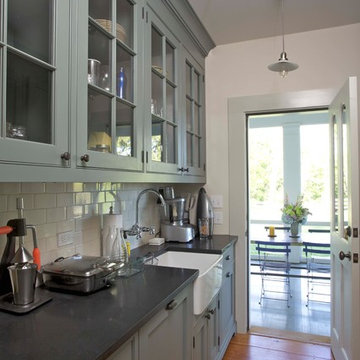
The butler’s pantry, which connects the screen porch with the mudroom and kitchen, makes it easy to entertain on the porch. There is a second dishwasher and farm sink and plenty of storage in glass door cabinets.
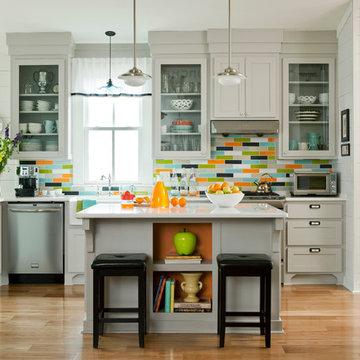
Lovely custom kitchen! Colorful, fun, and functional...
Design/Build credit: Bret and Jennifer Franks
Photo credit: Rett Peek
Transitional kitchen in Little Rock with a farmhouse sink, glass-front cabinets, grey cabinets, quartz benchtops, multi-coloured splashback and ceramic splashback.
Transitional kitchen in Little Rock with a farmhouse sink, glass-front cabinets, grey cabinets, quartz benchtops, multi-coloured splashback and ceramic splashback.
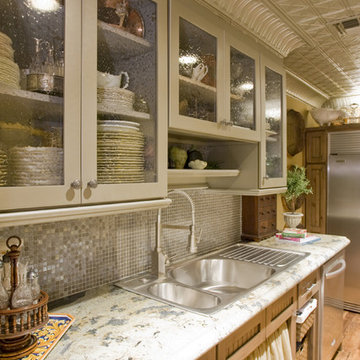
This is an example of a traditional kitchen in Phoenix with a drop-in sink, glass-front cabinets, grey cabinets, grey splashback, mosaic tile splashback, stainless steel appliances and granite benchtops.

This is an example of a transitional galley kitchen in Novosibirsk with an undermount sink, glass-front cabinets, grey cabinets, tile benchtops, grey splashback, porcelain splashback, laminate floors, with island, brown floor and grey benchtop.
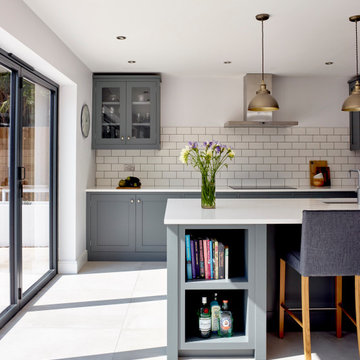
A bespoke classic Shaker kitchen painted in Little Greene's 'Scree' (227). The worktop is Caesarstone 'Blizzard' which contrasts the dark grey kitchen cabinets nicely. The white metro tiles work as a splashback behind the Neff induction hob and the freestanding stainless steel Neff extractor. The island has open-shelved cabinets for cookery books whilst the glass-fronted wall cabinets are great for glassware.
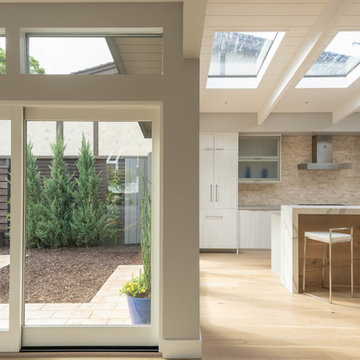
This is an example of a mid-sized midcentury eat-in kitchen in Other with glass-front cabinets, grey cabinets, concrete benchtops, beige splashback, stone tile splashback, panelled appliances, brown floor, grey benchtop, an undermount sink and light hardwood floors.
Kitchen with Glass-front Cabinets and Grey Cabinets Design Ideas
1