Kitchen with Grey Cabinets and Medium Hardwood Floors Design Ideas
Sort by:Popular Today
1 - 20 of 25,975 photos

Design ideas for a contemporary l-shaped kitchen in Brisbane with flat-panel cabinets, grey cabinets, grey splashback, stainless steel appliances, medium hardwood floors, with island, brown floor and white benchtop.

This is an example of an arts and crafts galley kitchen with an undermount sink, flat-panel cabinets, grey cabinets, white splashback, stainless steel appliances, medium hardwood floors, with island, brown floor and white benchtop.

Photo of a transitional galley open plan kitchen in Brisbane with an undermount sink, shaker cabinets, grey cabinets, quartz benchtops, multi-coloured splashback, marble splashback, medium hardwood floors, with island, brown floor and white benchtop.

Photo of a large scandinavian galley open plan kitchen in Perth with a double-bowl sink, flat-panel cabinets, grey cabinets, quartz benchtops, white splashback, mosaic tile splashback, black appliances, medium hardwood floors, with island, brown floor and white benchtop.

Design ideas for a transitional separate kitchen in Sydney with a farmhouse sink, shaker cabinets, grey cabinets, marble benchtops, metallic splashback, panelled appliances, medium hardwood floors, with island, brown floor, multi-coloured benchtop and timber.

Beach style galley open plan kitchen in Sunshine Coast with an undermount sink, flat-panel cabinets, grey cabinets, marble benchtops, multi-coloured splashback, marble splashback, panelled appliances, medium hardwood floors, with island, beige floor and white benchtop.

A selection of images showcasing some of the various Kitchen renovation projects that Look Design Group have had the pleasure of working on.
This is an example of a contemporary l-shaped kitchen in Sydney with a double-bowl sink, grey cabinets, quartzite benchtops, grey splashback, marble splashback, black appliances, medium hardwood floors, with island and grey benchtop.
This is an example of a contemporary l-shaped kitchen in Sydney with a double-bowl sink, grey cabinets, quartzite benchtops, grey splashback, marble splashback, black appliances, medium hardwood floors, with island and grey benchtop.
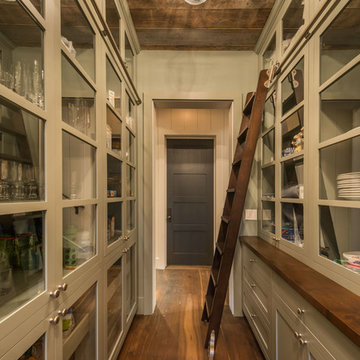
Photo of a large contemporary galley kitchen pantry in San Francisco with glass-front cabinets, grey cabinets, medium hardwood floors, a farmhouse sink, marble benchtops, white splashback, ceramic splashback, panelled appliances and no island.
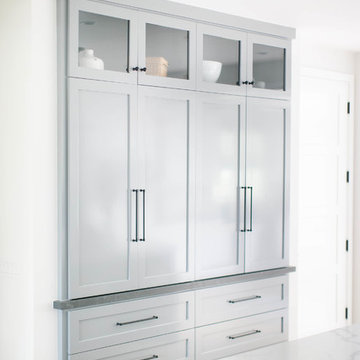
Build: Graystone Custom Builders, Interior Design: Blackband Design, Photography: Ryan Garvin
This is an example of a large country single-wall open plan kitchen in Los Angeles with a farmhouse sink, shaker cabinets, grey cabinets, subway tile splashback, stainless steel appliances, medium hardwood floors, with island and beige floor.
This is an example of a large country single-wall open plan kitchen in Los Angeles with a farmhouse sink, shaker cabinets, grey cabinets, subway tile splashback, stainless steel appliances, medium hardwood floors, with island and beige floor.
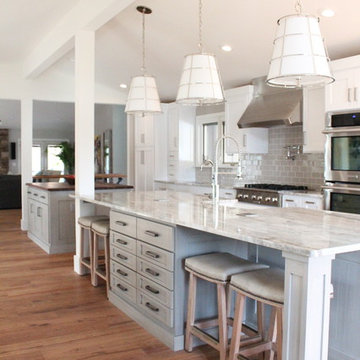
Cure Design Group (636) 294-2343 https://curedesigngroup.com/
First things first…this renovation was certainly a labor of love for everyone involved, from our amazing clients, to the contractors, vendors and us, this project consumed all of us and the outcome is more than Gorgeous. This contemporary home is nestled back in a a great area of St Louis County. A brick ranch with contemporary touches…once adorned glass blocked bar and stairwell, a tiny galley kitchen and a remodeled garage that once housed their “dining and hearth room” but no one ever used that space.
CURE Senior Designer, Cori Dyer took this space, completely and brilliantly re worked the configuration and entire floor plan and layout. Tearing out the dividing wall from the kitchen and what was once the garage, allowed the new kitchen layout to be flipped to the now long perpendicular wall, and created an open mega kitchen with great natural light, double islands, eat in kitchen and seating area, bar and open the great room. You can stand among the space at any point and are able to take in the entire view.
Creating an uber chic space doesn’t happen on its own…it takes intricate design, research and planning. Custom made cabinets, a double island featuring two surfaces a butcher block and unforgettable marble. This clean color palette plays well with the new custom furniture in the great room, creating a seating area that sparks conversations.
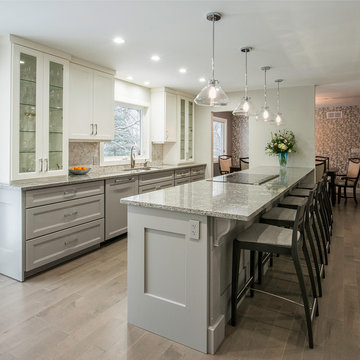
1980's bungalow with small galley kitchen was completely transformed into an open contemporary space.
Brian Yungblut Photography, St. Catharines
Photo of a mid-sized transitional open plan kitchen in Toronto with an undermount sink, grey cabinets, quartzite benchtops, grey splashback, mosaic tile splashback, panelled appliances, medium hardwood floors, a peninsula and shaker cabinets.
Photo of a mid-sized transitional open plan kitchen in Toronto with an undermount sink, grey cabinets, quartzite benchtops, grey splashback, mosaic tile splashback, panelled appliances, medium hardwood floors, a peninsula and shaker cabinets.
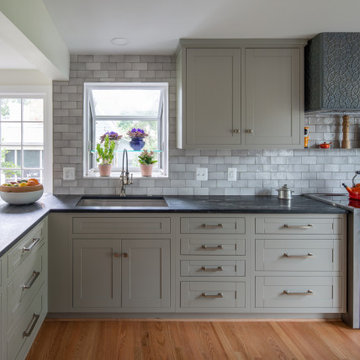
Transitional l-shaped kitchen in DC Metro with an undermount sink, shaker cabinets, grey cabinets, grey splashback, coloured appliances, medium hardwood floors, brown floor and black benchtop.
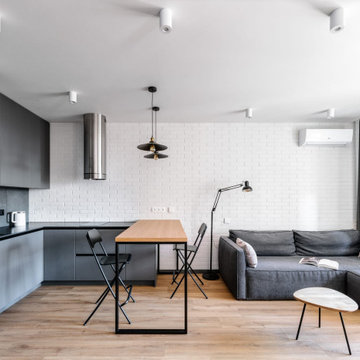
Капитальный ремонт однокомнатной квартиры
Inspiration for a mid-sized contemporary l-shaped eat-in kitchen in Moscow with an undermount sink, flat-panel cabinets, grey cabinets, quartz benchtops, grey splashback, ceramic splashback, panelled appliances, medium hardwood floors, no island, brown floor and black benchtop.
Inspiration for a mid-sized contemporary l-shaped eat-in kitchen in Moscow with an undermount sink, flat-panel cabinets, grey cabinets, quartz benchtops, grey splashback, ceramic splashback, panelled appliances, medium hardwood floors, no island, brown floor and black benchtop.
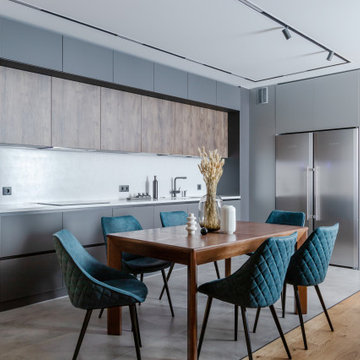
Кухня
Дизайнер @svanberg.design
Фотограф @kris_pleer
This is an example of a mid-sized contemporary l-shaped eat-in kitchen in Saint Petersburg with an undermount sink, flat-panel cabinets, grey cabinets, solid surface benchtops, grey splashback, panelled appliances, medium hardwood floors, no island, grey floor and grey benchtop.
This is an example of a mid-sized contemporary l-shaped eat-in kitchen in Saint Petersburg with an undermount sink, flat-panel cabinets, grey cabinets, solid surface benchtops, grey splashback, panelled appliances, medium hardwood floors, no island, grey floor and grey benchtop.
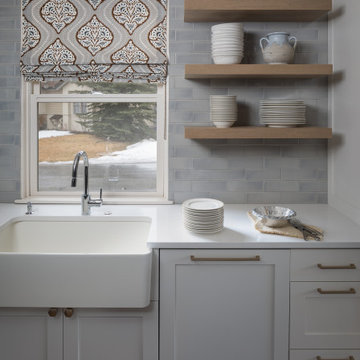
This is an example of a small transitional l-shaped open plan kitchen in Denver with a farmhouse sink, shaker cabinets, grey cabinets, quartz benchtops, grey splashback, subway tile splashback, stainless steel appliances, with island, brown floor, white benchtop and medium hardwood floors.
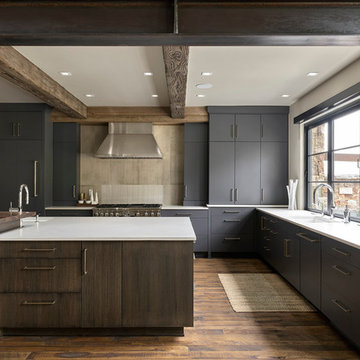
Photos: Eric Lucero
Photo of a large country l-shaped eat-in kitchen in Denver with an undermount sink, flat-panel cabinets, grey cabinets, grey splashback, stainless steel appliances, medium hardwood floors, with island, brown floor and white benchtop.
Photo of a large country l-shaped eat-in kitchen in Denver with an undermount sink, flat-panel cabinets, grey cabinets, grey splashback, stainless steel appliances, medium hardwood floors, with island, brown floor and white benchtop.
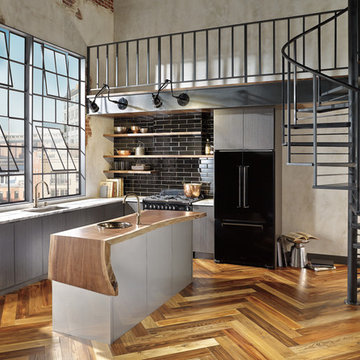
Mid-sized industrial l-shaped open plan kitchen in Chicago with an undermount sink, flat-panel cabinets, grey cabinets, granite benchtops, black splashback, ceramic splashback, black appliances, medium hardwood floors and with island.
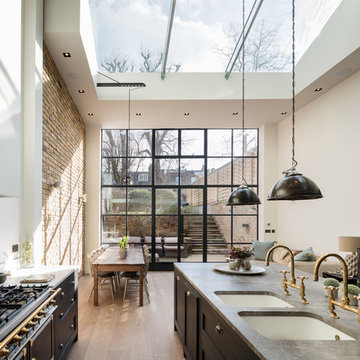
This is an example of a large industrial galley open plan kitchen in London with a double-bowl sink, shaker cabinets, grey cabinets, marble benchtops, black appliances, medium hardwood floors and with island.
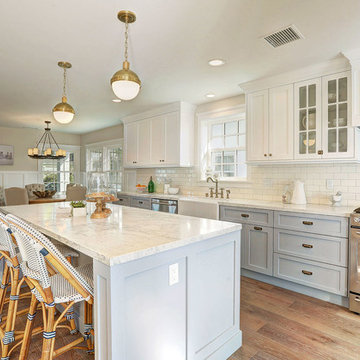
Transitional eat-in kitchen in Los Angeles with a farmhouse sink, shaker cabinets, grey cabinets, marble benchtops, white splashback, subway tile splashback, stainless steel appliances, medium hardwood floors and with island.
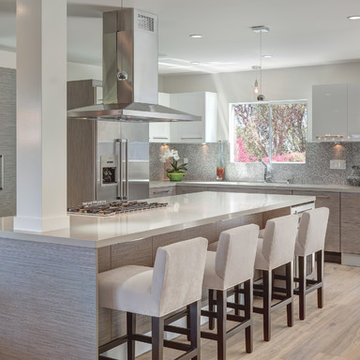
©Teague Hunziker
Inspiration for a large contemporary l-shaped separate kitchen in Other with an undermount sink, flat-panel cabinets, grey cabinets, grey splashback, stainless steel appliances, medium hardwood floors, with island, quartz benchtops and stone slab splashback.
Inspiration for a large contemporary l-shaped separate kitchen in Other with an undermount sink, flat-panel cabinets, grey cabinets, grey splashback, stainless steel appliances, medium hardwood floors, with island, quartz benchtops and stone slab splashback.
Kitchen with Grey Cabinets and Medium Hardwood Floors Design Ideas
1