Kitchen with Grey Cabinets and Multi-Coloured Splashback Design Ideas
Refine by:
Budget
Sort by:Popular Today
1 - 20 of 7,963 photos
Item 1 of 3

Beach style galley open plan kitchen in Sunshine Coast with an undermount sink, flat-panel cabinets, grey cabinets, marble benchtops, multi-coloured splashback, marble splashback, panelled appliances, medium hardwood floors, with island, beige floor and white benchtop.

Photo of a transitional galley open plan kitchen in Brisbane with an undermount sink, shaker cabinets, grey cabinets, quartz benchtops, multi-coloured splashback, marble splashback, medium hardwood floors, with island, brown floor and white benchtop.
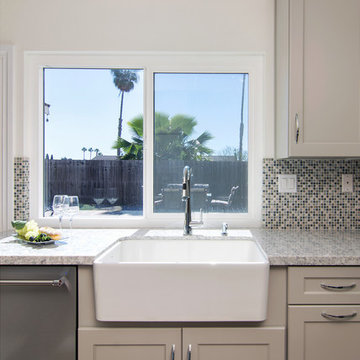
Inspiration for a mid-sized transitional u-shaped eat-in kitchen in San Diego with a farmhouse sink, shaker cabinets, grey cabinets, quartz benchtops, multi-coloured splashback, mosaic tile splashback, stainless steel appliances, porcelain floors, no island, grey floor and multi-coloured benchtop.

Photo of an open plan kitchen in Phoenix with a farmhouse sink, shaker cabinets, grey cabinets, marble benchtops, multi-coloured splashback, marble splashback, panelled appliances, with island, brown floor and multi-coloured benchtop.
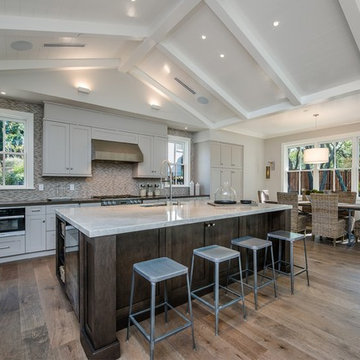
Design ideas for a large country l-shaped eat-in kitchen in San Francisco with an undermount sink, shaker cabinets, grey cabinets, multi-coloured splashback, stainless steel appliances, light hardwood floors, with island, beige floor, quartzite benchtops and matchstick tile splashback.

Кухня без навесных ящиков, с островом и пеналами под технику.
Обеденный стол раздвижной.
Фартук выполнен из натуральных плит терраццо.

This is an example of an expansive traditional u-shaped eat-in kitchen in Surrey with a drop-in sink, grey cabinets, marble benchtops, multi-coloured splashback, mosaic tile splashback, panelled appliances, porcelain floors, with island, grey floor and purple benchtop.

What a difference it made to take that wall down! We had to put a large beam in the ceiling and support it in the sides walls with metal columns all the way down to the basement to make this structurally sound.
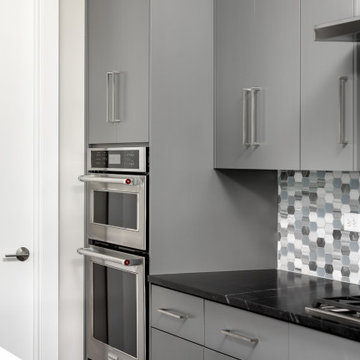
Two-tone painted custom cabinetry, wide-plank wood flooring, stainless appliances and hardware with natural stone mosaic tile in Harlow Pickett backsplash, from Roger’s Flooring, truly finishes this custom kitchen. The wrought iron light fixture is a fun addition to this modern kitchen!
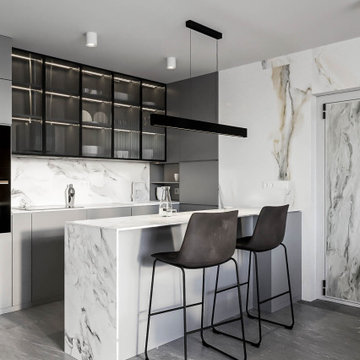
Mid-sized modern galley open plan kitchen in Valencia with an integrated sink, glass-front cabinets, grey cabinets, tile benchtops, multi-coloured splashback, porcelain splashback, black appliances, porcelain floors, with island, grey floor and multi-coloured benchtop.
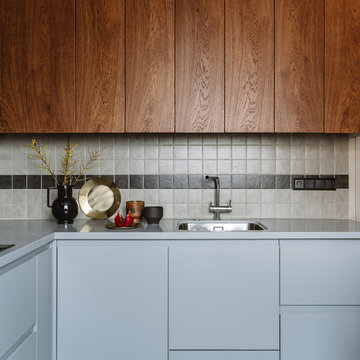
Mid-sized contemporary l-shaped kitchen in Moscow with flat-panel cabinets, grey cabinets, solid surface benchtops, porcelain splashback, porcelain floors, no island, grey benchtop, multi-coloured splashback, multi-coloured floor and a single-bowl sink.
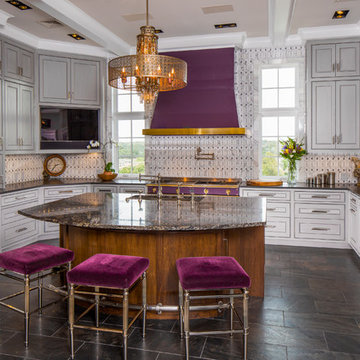
Inspiration for a large mediterranean u-shaped kitchen in Austin with an undermount sink, granite benchtops, with island, brown floor, recessed-panel cabinets, grey cabinets, multi-coloured splashback, coloured appliances and grey benchtop.
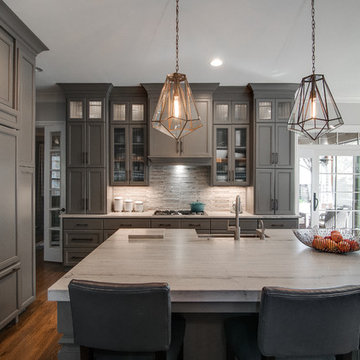
Awesome shot by Steve Schwartz from AVT Marketing in Fort Mill.
Large transitional single-wall eat-in kitchen in Charlotte with a single-bowl sink, recessed-panel cabinets, grey cabinets, limestone benchtops, multi-coloured splashback, marble splashback, stainless steel appliances, light hardwood floors, with island, brown floor and multi-coloured benchtop.
Large transitional single-wall eat-in kitchen in Charlotte with a single-bowl sink, recessed-panel cabinets, grey cabinets, limestone benchtops, multi-coloured splashback, marble splashback, stainless steel appliances, light hardwood floors, with island, brown floor and multi-coloured benchtop.
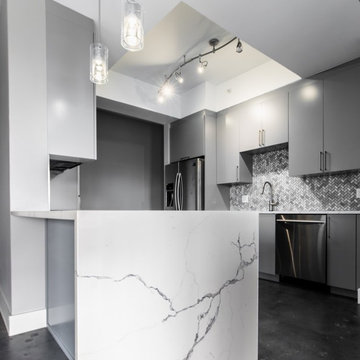
For an industrial look, this condo kitchen used a concrete finish to add more character to the space. The flooring was stained a dark gray, and the structural concrete walls are exposed to accent the floors. The walls were skim coated and sealed with a natural coating.
The kitchen countertops are stunning yet straightforward featuring Statuary Classique Quartz from MSI Surfaces which is elegant, durable and requires no maintenance. This marble-look quartz is a soothing white background, and delicate veins make for great countertops with waterfalls.
The Backsplash wall tile is a Bergamo Herringbone Mosaic by MSI Surfaces which is an elegant natural beautiful white marble tile that features soft gray tones in the veins. The herringbone design reflects a modern take on a traditional pattern as seen on Vimeo.
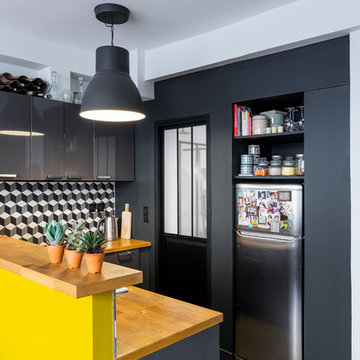
Rénovation de la cuisine suite au réaménagement de la salle d'eau.
Photo : Léandre Cheron
Inspiration for a small contemporary u-shaped eat-in kitchen in Paris with a single-bowl sink, flat-panel cabinets, grey cabinets, wood benchtops, cement tile splashback, cement tiles, black floor, multi-coloured splashback, stainless steel appliances, a peninsula and beige benchtop.
Inspiration for a small contemporary u-shaped eat-in kitchen in Paris with a single-bowl sink, flat-panel cabinets, grey cabinets, wood benchtops, cement tile splashback, cement tiles, black floor, multi-coloured splashback, stainless steel appliances, a peninsula and beige benchtop.
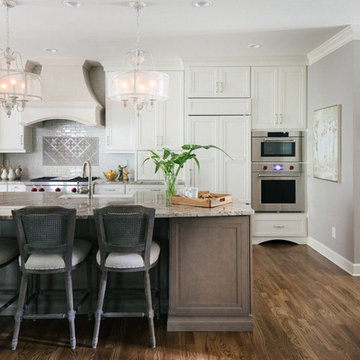
The clients believed the peninsula footprint was required due to the unique entry points from the hallway leading to the dining room and the foyer. The new island increases storage, counters and a more pleasant flow of traffic from all directions.
The biggest challenge was trying to make the structural beam that ran perpendicular to the space work in a new design; it was off center and difficult to balance the cabinetry and functional spaces to work with it. In the end it was decided to increase the budget and invest in moving the header in the ceiling to achieve the best design, esthetically and funcationlly.
Specific storage designed to meet the clients requests include:
- pocket doors at counter tops for everyday appliances
- deep drawers for pots, pans and Tupperware
- island includes designated zone for baking supplies
- tall and shallow pantry/food storage for easy access near island
- pull out spice near cooking
- tray dividers for assorted baking pans/sheets, cutting boards and numerous other serving trays
- cutlery and knife inserts and built in trash/recycle bins to keep things organized and convenient to use, out of sight
- custom design hutch to hold various, yet special dishes and silverware
Elements of design chosen to meet the clients wishes include:
- painted cabinetry to lighten up the room that lacks windows and give relief/contrast to the expansive wood floors
- monochromatic colors throughout give peaceful yet elegant atmosphere
o stained island provides interest and warmth with wood, but still unique in having a different stain than the wood floors – this is repeated in the tile mosaic backsplash behind the rangetop
- punch of fun color used on hutch for a unique, furniture feel
- carefully chosen detailed embellishments like the tile mosaic, valance toe boards, furniture base board around island, and island pendants are traditional details to not only the architecture of the home, but also the client’s furniture and décor.
- Paneled refrigerator minimizes the large appliance, help keeping an elegant feel
Superior cooking equipment includes a combi-steam oven, convection wall ovens paired with a built-in refrigerator with interior air filtration to better preserve fresh foods.
Photography by Gregg Willett
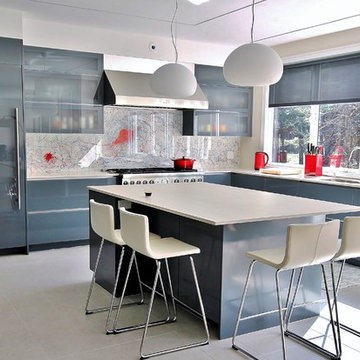
Melis Kemp
Contemporary l-shaped kitchen in Boston with an undermount sink, flat-panel cabinets, grey cabinets, multi-coloured splashback, with island, grey floor and white benchtop.
Contemporary l-shaped kitchen in Boston with an undermount sink, flat-panel cabinets, grey cabinets, multi-coloured splashback, with island, grey floor and white benchtop.
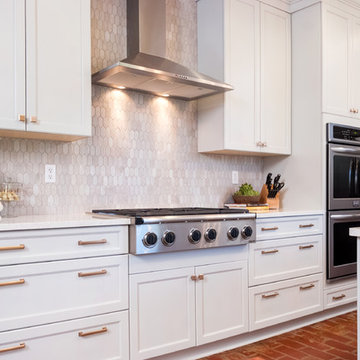
Don Kadair
Mid-sized transitional u-shaped eat-in kitchen in New Orleans with an undermount sink, shaker cabinets, grey cabinets, quartz benchtops, multi-coloured splashback, stone tile splashback, stainless steel appliances, brick floors and with island.
Mid-sized transitional u-shaped eat-in kitchen in New Orleans with an undermount sink, shaker cabinets, grey cabinets, quartz benchtops, multi-coloured splashback, stone tile splashback, stainless steel appliances, brick floors and with island.
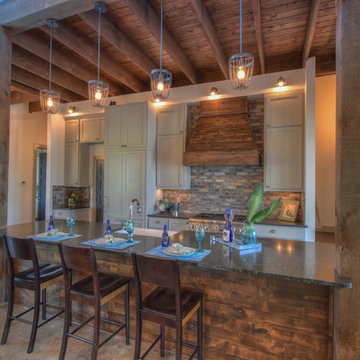
Photo of a small country galley open plan kitchen in Austin with a farmhouse sink, shaker cabinets, grey cabinets, granite benchtops, multi-coloured splashback, brick splashback, stainless steel appliances, concrete floors and with island.
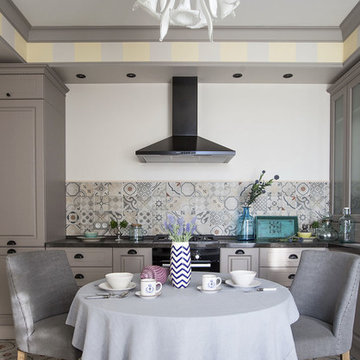
фото: Елизавета Соловьева
Design ideas for a scandinavian l-shaped kitchen in Other with recessed-panel cabinets, grey cabinets, multi-coloured splashback and black appliances.
Design ideas for a scandinavian l-shaped kitchen in Other with recessed-panel cabinets, grey cabinets, multi-coloured splashback and black appliances.
Kitchen with Grey Cabinets and Multi-Coloured Splashback Design Ideas
1