Kitchen with Grey Cabinets and multiple Islands Design Ideas
Refine by:
Budget
Sort by:Popular Today
121 - 140 of 3,591 photos
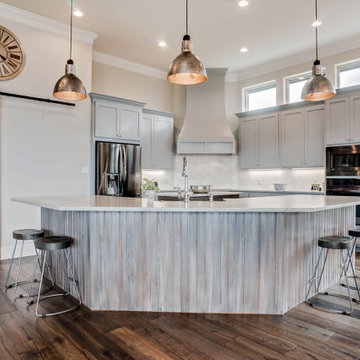
Design ideas for a large country l-shaped open plan kitchen in Dallas with a farmhouse sink, shaker cabinets, grey cabinets, grey splashback, stainless steel appliances, medium hardwood floors, green floor, white benchtop and multiple islands.
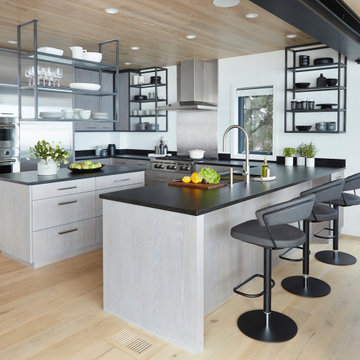
This open-footprint kitchen has a modern, industrial feel. The design choices are anchored by the hot-rolled steel, open shelving display cabinetry to maximize space while allowing spectacular views of the Long Island Sound. The slab-front cabinetry with stainless steel pulls in the kitchen and dining area is Rift Oak with a grey/white cerusing and features grain-matched cabinet fronts for a cohesive visual pattern line. The counters are topped by Black Absolute Granite with a Venetian finish to add texture. The owner chose SubZero Wolf appliances and the highly popular Galley sink along with upgraded walnut drawer and cabinet inserts to make the space truly functional. The bar area showcases twin 86 bottle wine coolers with refrigeration and ice drawers, along with a linear glass tile backsplash and frame-only drawers on the upper wall cabinets for a sleek look.
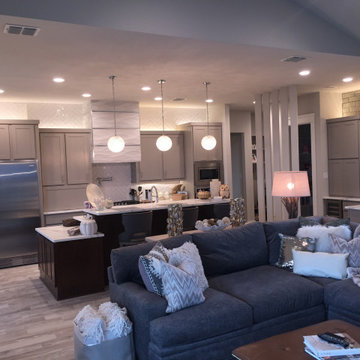
This is an example of a mid-sized transitional single-wall eat-in kitchen in Other with an undermount sink, shaker cabinets, grey cabinets, quartzite benchtops, white splashback, ceramic splashback, stainless steel appliances, porcelain floors, multiple islands, beige floor and white benchtop.
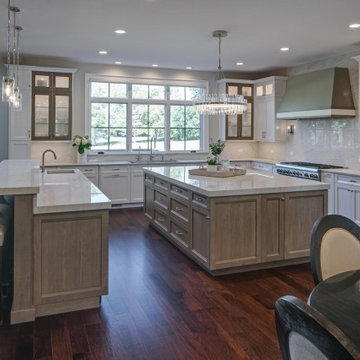
Our clients were ready to update their kitchen with soft and subtle colors to blend in with the home’s recently updated interior. It was also time to improve the layout. The kitchen needed to be reconfigured in order to facilitate a three-generation family and occasional entertaining.
Design Objectives
-Brighten up to blend with the home’s interior and flow into the adjacent family room area
-Incorporate specific storage for pantry items like bulk ingredients and small appliances
-Designate areas for a coffee bar, multiple prep areas and seating while highlighting a dry bar for display
-Keep clutter off of counters for a seamless design that facilitates visual flow through the entire area
Design Challenges
-Make a subtle statement with contrasting cabinets and countertops
-Incorporate a stand-alone, statement-making dry bar just outside the main kitchen space
-Design a statement hood that serves as a focal point without interrupting visual flow
-Update and add lighting to add more task, accent and overhead brightness.
-Have the space be usable for different tasks by different family members at the same time
-Create a space that looks classy and formal but is still inviting.
Design Solutions
-A soft grey stain and white paint were used on all the cabinets. On only the wall cabinets flanking the window was the grey introduced on the frame to make a pop against the white paint.
-The white-painted refrigerator and freezer door panel style is a custom reeded look that adds a soft contrasting detail against the main door style. Along with the open grey-stained interior cabinet above, it looks like a piece of furniture.
-The same soft tones were used for the countertops and a full, high backsplash of Chamonix quartzite that tied everything together. It’s an elegant backdrop for the hood.
-The Dry Bar, even though showcasing a dark stained cabinet, stays open and bright with a full mirror backsplash, wood retained glass floating shelves and glass wall cabinet doors. Brushed brass trim details and a fun light fixture add a pop of character.
-The same reeded door style as the refrigerator was used on the base doors of the dry bar to tie in with the kitchen.
-About 2/3 of the existing walk-in pantry was carved out for the new dry bar footprint while still keeping a shallow-depth pantry space for storage.
-The homeowners wanted a beautiful hood but didn’t want it to dominate the design. We kept the lines of the hood simple. The soft stainless steel body has a bottom accent that incorporates both the grey stain and white-painted cabinet colors.
-Even though the Kitchen had a lot of natural light from the large window, it was important to have task and subtle feature lighting. Recessed cans provide overall lighting while clear pendants shine down on the 2nd level of the seating area on the island.
-The circular clear chandelier is the statement piece over the main island while the pendants flanking the hood emphasize the quartzite backsplash and add as accent lighting in the evening along with the interior cabinet lights.
With three generations living in the home it was important to have areas that multiple family members could use at the same time without being in each other’s way. The design incorporates different zones like the coffee bar, charging station, dry bar and refrigerator drawers.
The softness of the colors and classic feel of the wood floor keep kitchen is inviting and calming.
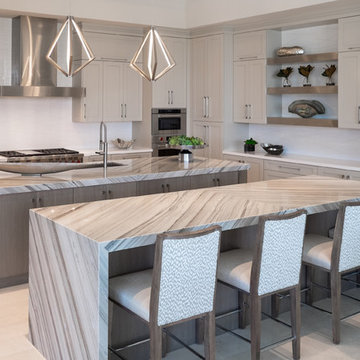
Clean and modern leaning transitional kitchen that showcases what can be done with bookmatching natural stones to create an ultimate luxury showpiece in the home. This is an excellent demonstration of how not all countertop fabricators are the same.
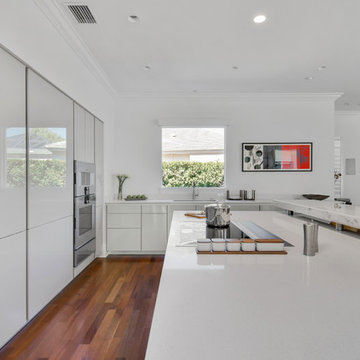
European Modern Kitchen with Poggenpohl cabinetry
Photo of a mid-sized contemporary single-wall open plan kitchen in Orlando with flat-panel cabinets, multiple islands, an undermount sink, grey cabinets, quartz benchtops, stainless steel appliances, vinyl floors and brown floor.
Photo of a mid-sized contemporary single-wall open plan kitchen in Orlando with flat-panel cabinets, multiple islands, an undermount sink, grey cabinets, quartz benchtops, stainless steel appliances, vinyl floors and brown floor.
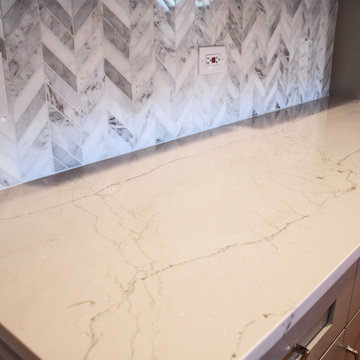
A closed-off, dark and outdated kitchen was completely reimagined by knocking down a wall to create a cooktop peninsula, all new cabinetry, countertops, backsplash tile, lighting, and appliances.
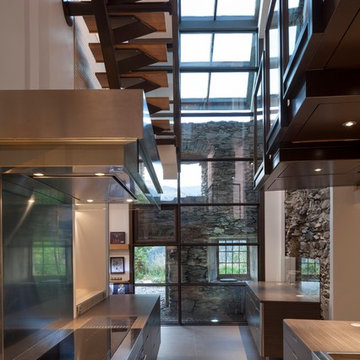
Nicolas Borel
This is an example of a mid-sized contemporary galley separate kitchen in Paris with grey cabinets, ceramic floors, flat-panel cabinets, multiple islands and wood benchtops.
This is an example of a mid-sized contemporary galley separate kitchen in Paris with grey cabinets, ceramic floors, flat-panel cabinets, multiple islands and wood benchtops.
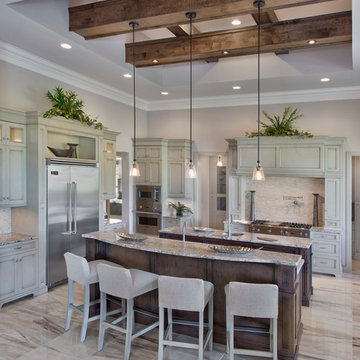
Photo of an expansive mediterranean l-shaped open plan kitchen in Miami with an undermount sink, recessed-panel cabinets, grey cabinets, white splashback, mosaic tile splashback, multiple islands, stainless steel appliances and multi-coloured floor.
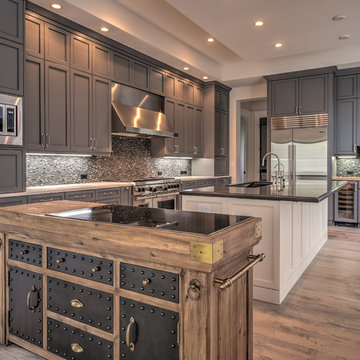
Matt Steeves Studio
Photo of an expansive transitional kitchen in Miami with an undermount sink, recessed-panel cabinets, grey cabinets, grey splashback, mosaic tile splashback, stainless steel appliances, medium hardwood floors and multiple islands.
Photo of an expansive transitional kitchen in Miami with an undermount sink, recessed-panel cabinets, grey cabinets, grey splashback, mosaic tile splashback, stainless steel appliances, medium hardwood floors and multiple islands.
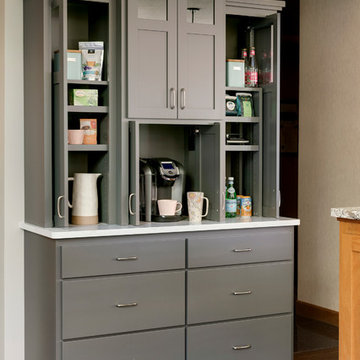
A few of the cabinet with retractable doors open
Photos by Spacecrafting Photography.
Inspiration for an expansive transitional l-shaped eat-in kitchen in Minneapolis with multiple islands, shaker cabinets, grey cabinets, quartz benchtops, brown floor, white benchtop and dark hardwood floors.
Inspiration for an expansive transitional l-shaped eat-in kitchen in Minneapolis with multiple islands, shaker cabinets, grey cabinets, quartz benchtops, brown floor, white benchtop and dark hardwood floors.
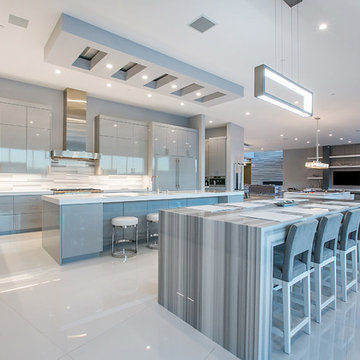
Inspiration for an expansive contemporary open plan kitchen in Las Vegas with flat-panel cabinets, grey cabinets, multi-coloured splashback, panelled appliances and multiple islands.
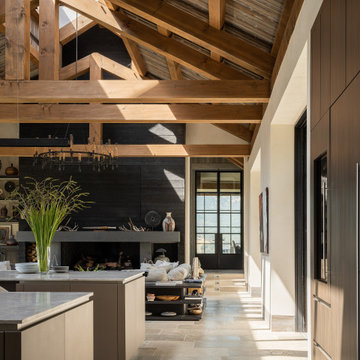
Open kitchen with custom cabinets, open beam ceiling
Design ideas for an expansive country galley eat-in kitchen in San Francisco with a farmhouse sink, flat-panel cabinets, grey cabinets, marble benchtops, beige splashback, glass tile splashback, coloured appliances, cement tiles, multiple islands, grey floor, white benchtop and exposed beam.
Design ideas for an expansive country galley eat-in kitchen in San Francisco with a farmhouse sink, flat-panel cabinets, grey cabinets, marble benchtops, beige splashback, glass tile splashback, coloured appliances, cement tiles, multiple islands, grey floor, white benchtop and exposed beam.

Warm farmhouse kitchen nestled in the suburbs has a welcoming feel, with soft repose gray cabinets, two islands for prepping and entertaining and warm wood contrasts.
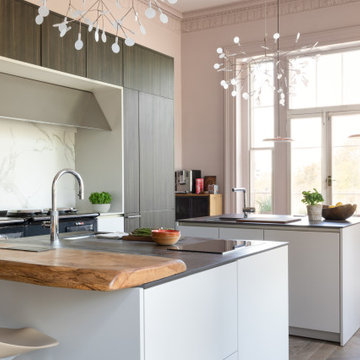
Expansive contemporary eat-in kitchen in Hampshire with flat-panel cabinets, grey cabinets and multiple islands.

Contractor: Schaub Construction
Interior Designer: Jessica Risko Smith Interior Design
Photographer: Lepere Studio
Inspiration for a large country u-shaped separate kitchen in Los Angeles with a farmhouse sink, recessed-panel cabinets, grey cabinets, marble benchtops, white splashback, ceramic splashback, stainless steel appliances, medium hardwood floors, multiple islands, brown floor, yellow benchtop and exposed beam.
Inspiration for a large country u-shaped separate kitchen in Los Angeles with a farmhouse sink, recessed-panel cabinets, grey cabinets, marble benchtops, white splashback, ceramic splashback, stainless steel appliances, medium hardwood floors, multiple islands, brown floor, yellow benchtop and exposed beam.
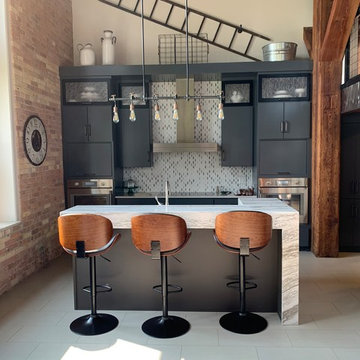
Inspiration for a mid-sized industrial single-wall open plan kitchen in Minneapolis with flat-panel cabinets, grey cabinets, quartz benchtops, marble splashback, stainless steel appliances, porcelain floors, multiple islands, grey floor and white benchtop.
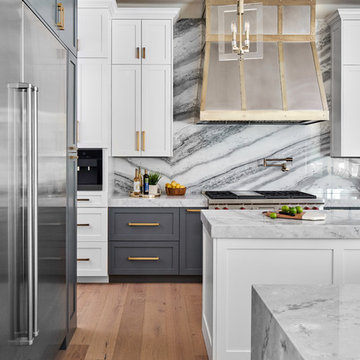
The focal point of this beautiful kitchen is the stunning stainless range hood accented with antique gold strapping. The marble backsplash was the inspiration for the gray and white cabinets and the two islands add drama and function to the space. Quartzite countertops provide durability and compliment the marble backsplash. This transitional kitchen features a coffee center, two sinks, a potfiller, 48" Wolf gas range, 36" Subzero refrigerator column, 24" Subzero freezer column, dishwasher drawers, a warming drawer, convection microwave and a wine refrigerator. It's truly a chef's dream kitchen.
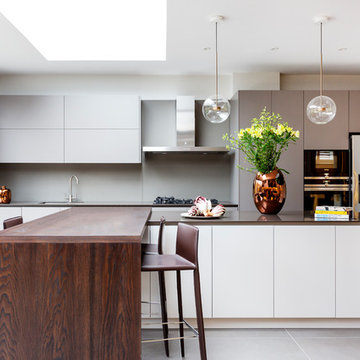
Kitchen, joinery and panelling by HUX LONDON https://hux-london.co.uk/ Interiors by Zulufish https://zulufishinteriors.co.uk/
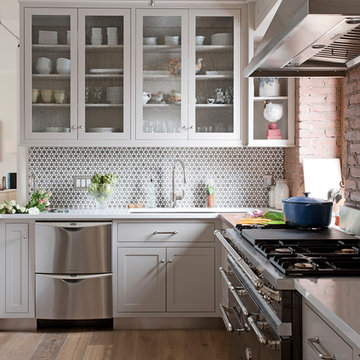
The exposed brick, wooden floor, gray cabinetry, black range, stainless steel appliances, glass doors, wood and stone counter tops provide a wide range of textures and colors that provide a nice warm feeling.
Kitchen with Grey Cabinets and multiple Islands Design Ideas
7