Kitchen with Grey Cabinets and multiple Islands Design Ideas
Refine by:
Budget
Sort by:Popular Today
61 - 80 of 3,592 photos
Item 1 of 3
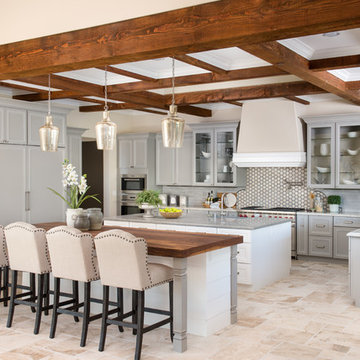
Photo of a mediterranean u-shaped eat-in kitchen in Phoenix with an undermount sink, recessed-panel cabinets, grey cabinets, grey splashback, stainless steel appliances, multiple islands and beige floor.
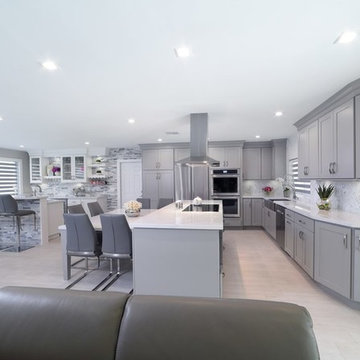
Big Kitchen and Bar By Level Up home Remodeling .
This is an example of a large transitional l-shaped eat-in kitchen in San Francisco with shaker cabinets, grey cabinets, quartzite benchtops, marble splashback, porcelain floors and multiple islands.
This is an example of a large transitional l-shaped eat-in kitchen in San Francisco with shaker cabinets, grey cabinets, quartzite benchtops, marble splashback, porcelain floors and multiple islands.
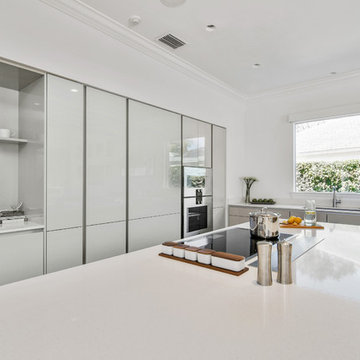
European Modern Kitchen with Poggenpohl cabinetry
Mid-sized contemporary single-wall open plan kitchen in Orlando with flat-panel cabinets, multiple islands, an undermount sink, grey cabinets, quartz benchtops, stainless steel appliances, vinyl floors and brown floor.
Mid-sized contemporary single-wall open plan kitchen in Orlando with flat-panel cabinets, multiple islands, an undermount sink, grey cabinets, quartz benchtops, stainless steel appliances, vinyl floors and brown floor.
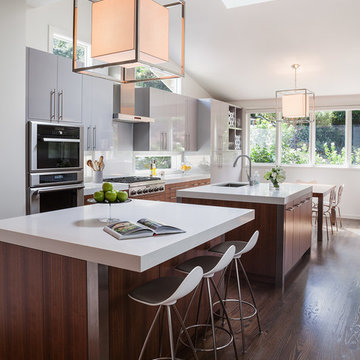
Design ideas for a contemporary eat-in kitchen in San Francisco with an undermount sink, flat-panel cabinets, grey cabinets, quartz benchtops, white splashback, glass sheet splashback, stainless steel appliances, dark hardwood floors and multiple islands.
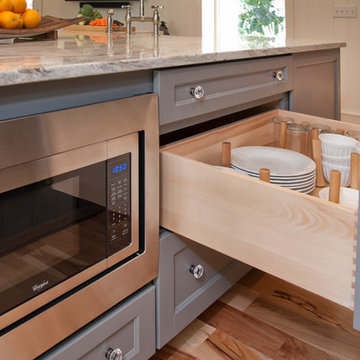
This project was an extensive kitchen remodel. Our goal was to open up the space, while still creating storage and function. We added a large pantry with custom old fashion hanging wood barn door. High-end stainless steel appliances, with a separate space for the refrigerator and freezer and wood beams to add dimension. Mixing color, various woodstains to fit the eclectic style of this room.
Photo by: John Gauvin

Lodge Greatroom Kitchen/Dining with 2 islands, Built-in buffets, antler chandelier, log beams and vaulted wood ceiling.
Photo of a large country l-shaped open plan kitchen in Minneapolis with a farmhouse sink, flat-panel cabinets, grey cabinets, granite benchtops, beige splashback, porcelain splashback, panelled appliances, medium hardwood floors, multiple islands, brown floor, beige benchtop and vaulted.
Photo of a large country l-shaped open plan kitchen in Minneapolis with a farmhouse sink, flat-panel cabinets, grey cabinets, granite benchtops, beige splashback, porcelain splashback, panelled appliances, medium hardwood floors, multiple islands, brown floor, beige benchtop and vaulted.

Inspiration for a large beach style l-shaped kitchen pantry in Other with a drop-in sink, grey cabinets, concrete benchtops, white splashback, ceramic splashback, stainless steel appliances, multiple islands, brown floor, white benchtop and coffered.
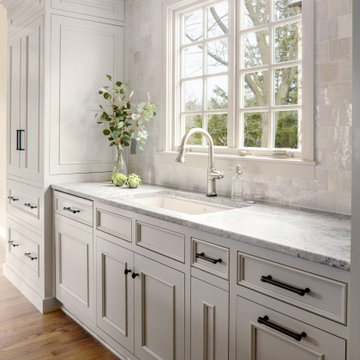
This picturesque 1937 home features an abundance of woodwork, tile, and original architectural detail throughout the home. When it came time to replace the kitchen the owners wanted a design that allowed all the features of a modern kitchen while staying true to the style of the home. Handmade Cle tile, in an offset pattern, brightens the space and lends authenticity.
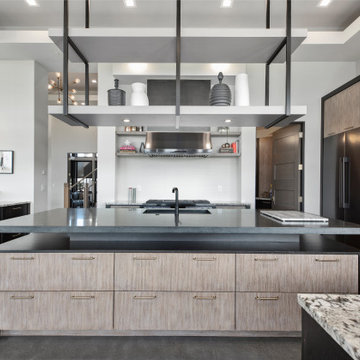
Photo of a large contemporary u-shaped kitchen pantry in Portland with a single-bowl sink, flat-panel cabinets, grey cabinets, limestone benchtops, white splashback, porcelain splashback, black appliances, concrete floors, multiple islands, grey floor, black benchtop and recessed.
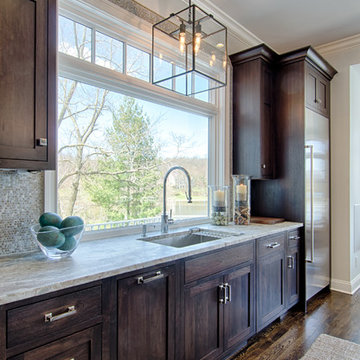
Inspiration for a large transitional u-shaped kitchen in New York with a single-bowl sink, shaker cabinets, grey cabinets, quartzite benchtops, grey splashback, glass tile splashback, stainless steel appliances, dark hardwood floors and multiple islands.
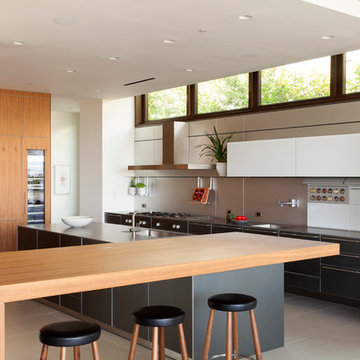
The minimal kitchen is composed of three different materials for added interest.
Photo: Roger Davies
This is an example of a large contemporary l-shaped eat-in kitchen in Los Angeles with an undermount sink, flat-panel cabinets, grey cabinets, wood benchtops, metal splashback, panelled appliances, porcelain floors, multiple islands and metallic splashback.
This is an example of a large contemporary l-shaped eat-in kitchen in Los Angeles with an undermount sink, flat-panel cabinets, grey cabinets, wood benchtops, metal splashback, panelled appliances, porcelain floors, multiple islands and metallic splashback.
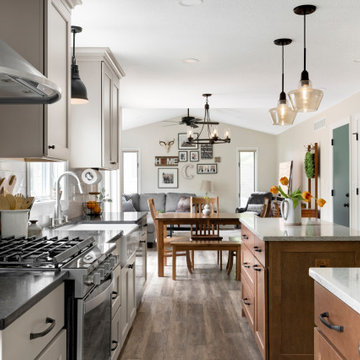
We are so excited to share with you this beautiful kitchen remodel in Lakeville, MN. Our clients came to us wanting to take out the wall between the kitchen and the dining room. By taking out the wall, we were able to create a new larger kitchen!
We kept the sink in the same location, and then moved the stove to the same wall as the sink. The fridge was moved to the far wall, we added an oven/micro combinations and a large pantry. We even had some extra room to create a desk space. The coolest thing about this kitchen is the DOUBLE island! The island closest to the sink functions as a working island and the other is for entertaining with seating for guests.
What really shines here is the combination of color that creates such a beautiful subtle elegance. The warm gray color of the cabinets were paired with the brown stained cabinets on the island. We then selected darker honed granite countertops on the perimeter cabinets and a light gray quartz countertop for the islands. The slightly marbled backsplash helps to tie everything in and give such a richness to the whole kitchen. I love adding little pops throughout the kitchen, so matte black hardware and the matte black sink light are perfect!
We are so happy with the final result of this kitchen! We would love the opportunity to help you out with any of your remodeling needs as well! Contact us today
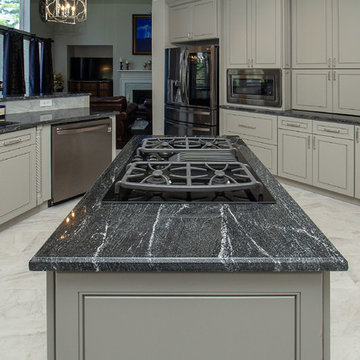
Designed By: Robby & Lisa Griffin
Photos By: Desired Photo
Large transitional l-shaped eat-in kitchen in Houston with a single-bowl sink, beaded inset cabinets, grey cabinets, granite benchtops, white splashback, marble splashback, stainless steel appliances, porcelain floors, multiple islands, white floor and black benchtop.
Large transitional l-shaped eat-in kitchen in Houston with a single-bowl sink, beaded inset cabinets, grey cabinets, granite benchtops, white splashback, marble splashback, stainless steel appliances, porcelain floors, multiple islands, white floor and black benchtop.
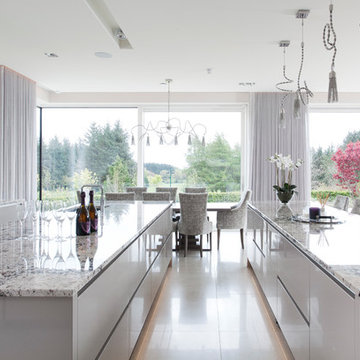
Kitchen Dining Area
Photo of an expansive modern l-shaped open plan kitchen in Glasgow with an undermount sink, flat-panel cabinets, grey cabinets, marble benchtops, grey splashback, marble splashback, stainless steel appliances, porcelain floors, multiple islands, beige floor and grey benchtop.
Photo of an expansive modern l-shaped open plan kitchen in Glasgow with an undermount sink, flat-panel cabinets, grey cabinets, marble benchtops, grey splashback, marble splashback, stainless steel appliances, porcelain floors, multiple islands, beige floor and grey benchtop.
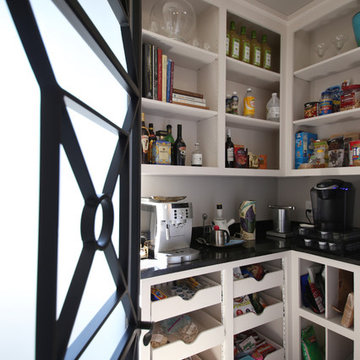
Photo of a mid-sized transitional single-wall kitchen pantry in Other with raised-panel cabinets, grey cabinets, granite benchtops, metallic splashback, metal splashback, stainless steel appliances, porcelain floors, multiple islands and beige floor.
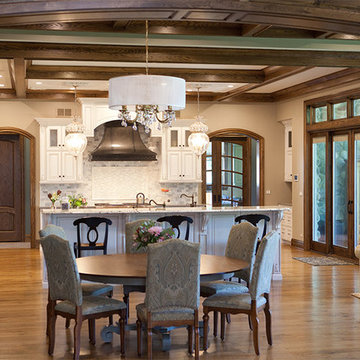
White cabinetry contrasts with medium-dark stained white oak mill work in this traditional kitchen with modern updates.
--Photo by Jeff Mateer
This is an example of a traditional kitchen in Chicago with raised-panel cabinets, a farmhouse sink, quartz benchtops, marble splashback, medium hardwood floors, multiple islands, brown floor and grey cabinets.
This is an example of a traditional kitchen in Chicago with raised-panel cabinets, a farmhouse sink, quartz benchtops, marble splashback, medium hardwood floors, multiple islands, brown floor and grey cabinets.
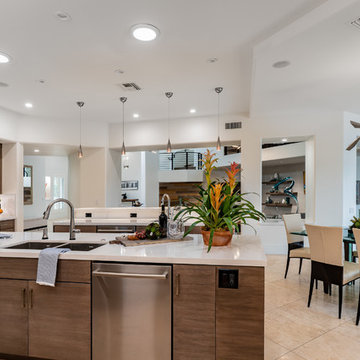
Warm modern kitchen with crossgrain flat panel cabinetry
Pat Kofahl, photographer
Photo of a large modern l-shaped eat-in kitchen in Minneapolis with an undermount sink, flat-panel cabinets, grey cabinets, quartz benchtops, white splashback, ceramic splashback, stainless steel appliances, travertine floors, multiple islands, beige floor and white benchtop.
Photo of a large modern l-shaped eat-in kitchen in Minneapolis with an undermount sink, flat-panel cabinets, grey cabinets, quartz benchtops, white splashback, ceramic splashback, stainless steel appliances, travertine floors, multiple islands, beige floor and white benchtop.
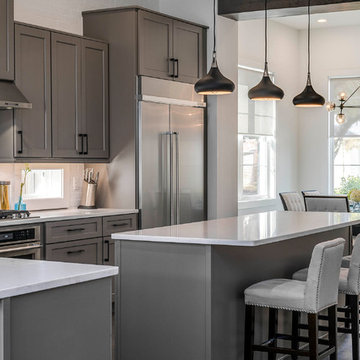
Photo of a large transitional l-shaped open plan kitchen in Orlando with an undermount sink, shaker cabinets, grey cabinets, marble benchtops, white splashback, subway tile splashback, stainless steel appliances, dark hardwood floors, multiple islands and multi-coloured benchtop.
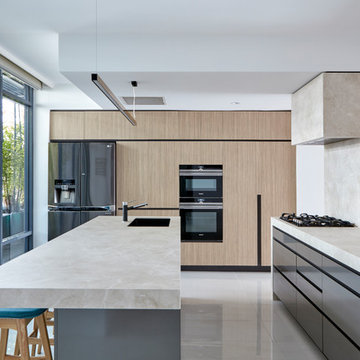
Christopher Frederick Jones
Design ideas for a large modern kitchen in Brisbane with an undermount sink, porcelain floors, multiple islands, grey floor, flat-panel cabinets, grey cabinets, black appliances and beige benchtop.
Design ideas for a large modern kitchen in Brisbane with an undermount sink, porcelain floors, multiple islands, grey floor, flat-panel cabinets, grey cabinets, black appliances and beige benchtop.
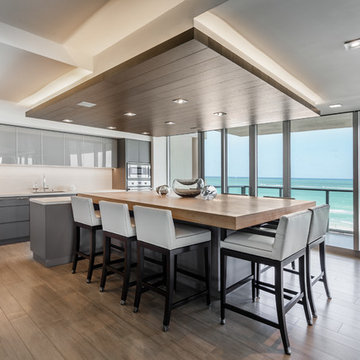
Inspiration for a contemporary kitchen in Boston with an undermount sink, flat-panel cabinets, grey cabinets, wood benchtops, white splashback and multiple islands.
Kitchen with Grey Cabinets and multiple Islands Design Ideas
4