Kitchen with Grey Cabinets and multiple Islands Design Ideas
Refine by:
Budget
Sort by:Popular Today
81 - 100 of 3,592 photos
Item 1 of 3
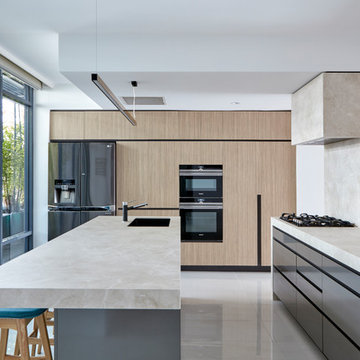
Christopher Frederick Jones
Design ideas for a large modern kitchen in Brisbane with an undermount sink, porcelain floors, multiple islands, grey floor, flat-panel cabinets, grey cabinets, black appliances and beige benchtop.
Design ideas for a large modern kitchen in Brisbane with an undermount sink, porcelain floors, multiple islands, grey floor, flat-panel cabinets, grey cabinets, black appliances and beige benchtop.
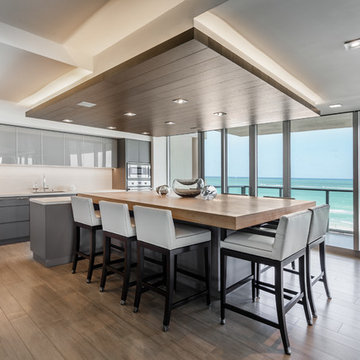
Inspiration for a contemporary kitchen in Boston with an undermount sink, flat-panel cabinets, grey cabinets, wood benchtops, white splashback and multiple islands.
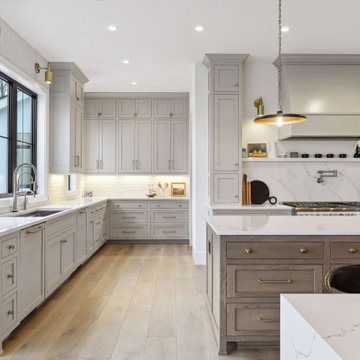
This is an example of a transitional l-shaped kitchen in Minneapolis with an undermount sink, shaker cabinets, grey cabinets, white splashback, stone slab splashback, stainless steel appliances, light hardwood floors, multiple islands, beige floor and white benchtop.
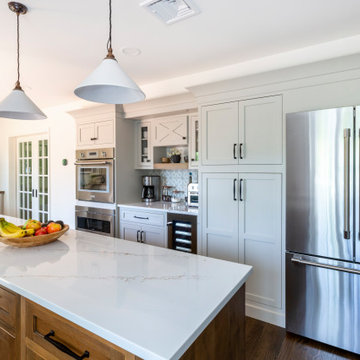
Warm farmhouse kitchen nestled in the suburbs has a welcoming feel, with soft repose gray cabinets, two islands for prepping and entertaining and warm wood contrasts.
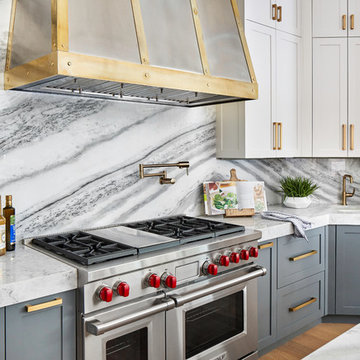
The focal point of this beautiful kitchen is the stunning stainless range hood accented with antique gold strapping. The marble backsplash was the inspiration for the gray and white cabinets and the two islands add drama and function to the space. Quartzite countertops provide durability and compliment the marble backsplash. This transitional kitchen features a coffee center, two sinks, a potfiller, 48" Wolf gas range, 36" Subzero refrigerator column, 24" Subzero freezer column, dishwasher drawers, a warming drawer, convection microwave and a wine refrigerator. It's truly a chef's dream kitchen.
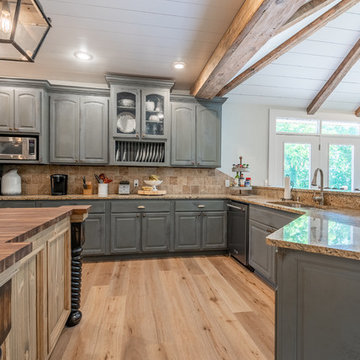
This wide plank, softly wire brushed oak sets the perfect tone for this custom home. Not only is this European oak a stunning floor, its durable! It has a UV cured aluminum oxide urethane finish and has a thick enough veneer to sand and finish if needed.
7-1/2″ wide planks and 4 sided micro bevel. Planks up to 73″ long make this a must have look to complement any space your choose to create.
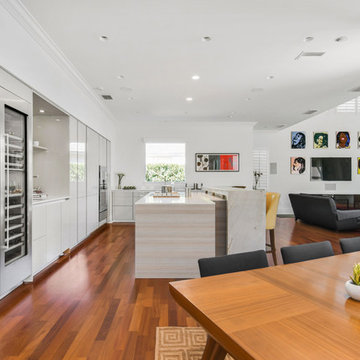
European Modern Kitchen with Poggenpohl cabinetry
This is an example of a mid-sized contemporary single-wall open plan kitchen in Orlando with flat-panel cabinets, multiple islands, an undermount sink, grey cabinets, quartz benchtops, stainless steel appliances, vinyl floors and brown floor.
This is an example of a mid-sized contemporary single-wall open plan kitchen in Orlando with flat-panel cabinets, multiple islands, an undermount sink, grey cabinets, quartz benchtops, stainless steel appliances, vinyl floors and brown floor.
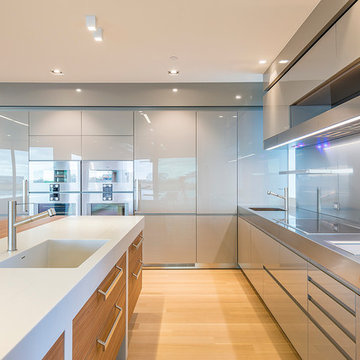
Photo of a mid-sized modern u-shaped eat-in kitchen in New York with an integrated sink, flat-panel cabinets, grey cabinets, stainless steel benchtops, metallic splashback, metal splashback, stainless steel appliances, light hardwood floors, multiple islands and beige floor.
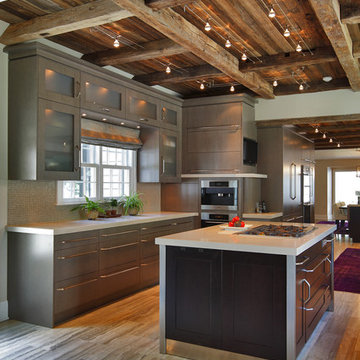
2010 A-List Award for Best Home Remodel
A perfect example of mixing what is authentic with the newest innovation. Beautiful antique reclaimed wood ceilings with Neff’s sleek grey lacquered cabinets. Concrete and stainless counter tops.
Travertine flooring in a vertical pattern to compliment adds another subtle graining to the room.
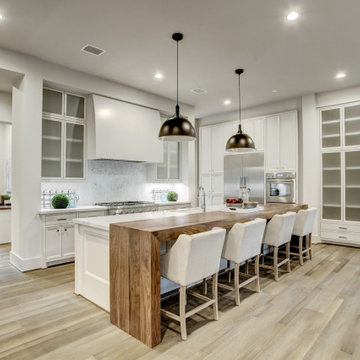
Expansive contemporary galley kitchen in Houston with an undermount sink, shaker cabinets, grey cabinets, quartz benchtops, white splashback, stainless steel appliances, medium hardwood floors, multiple islands, brown floor and grey benchtop.
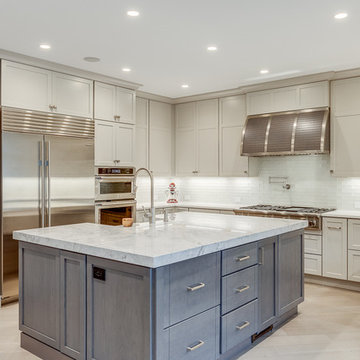
Christy Kosnic
Design ideas for a large transitional u-shaped eat-in kitchen in DC Metro with a farmhouse sink, shaker cabinets, grey cabinets, quartzite benchtops, white splashback, glass tile splashback, stainless steel appliances, medium hardwood floors, multiple islands, grey floor and grey benchtop.
Design ideas for a large transitional u-shaped eat-in kitchen in DC Metro with a farmhouse sink, shaker cabinets, grey cabinets, quartzite benchtops, white splashback, glass tile splashback, stainless steel appliances, medium hardwood floors, multiple islands, grey floor and grey benchtop.
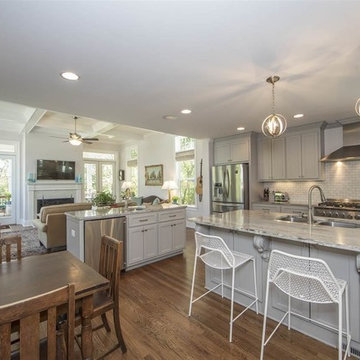
This is an example of a large traditional galley open plan kitchen in Other with a double-bowl sink, shaker cabinets, granite benchtops, white splashback, subway tile splashback, stainless steel appliances, dark hardwood floors, multiple islands, brown floor, grey cabinets and grey benchtop.
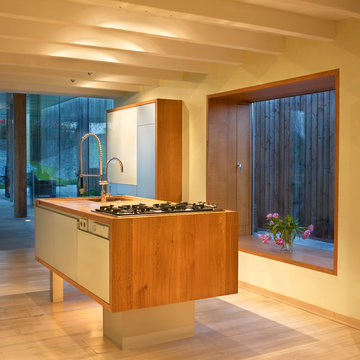
Fotograph: Jürgen Ritterbach
This is an example of a large contemporary galley open plan kitchen in Cologne with an integrated sink, beaded inset cabinets, grey cabinets, wood benchtops, yellow splashback, stone tile splashback, stainless steel appliances, light hardwood floors, multiple islands, brown floor and brown benchtop.
This is an example of a large contemporary galley open plan kitchen in Cologne with an integrated sink, beaded inset cabinets, grey cabinets, wood benchtops, yellow splashback, stone tile splashback, stainless steel appliances, light hardwood floors, multiple islands, brown floor and brown benchtop.
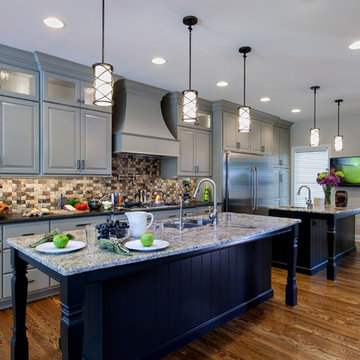
Carl Socolow
Large transitional galley eat-in kitchen in Other with an undermount sink, raised-panel cabinets, grey cabinets, granite benchtops, multi-coloured splashback, stone tile splashback, stainless steel appliances, medium hardwood floors and multiple islands.
Large transitional galley eat-in kitchen in Other with an undermount sink, raised-panel cabinets, grey cabinets, granite benchtops, multi-coloured splashback, stone tile splashback, stainless steel appliances, medium hardwood floors and multiple islands.
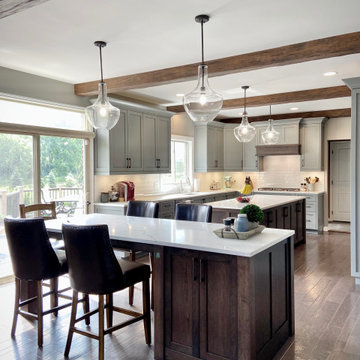
Custom Grey Kitchen Cabinetry with white marble quartz countertops and stained dark cherry island and hood with wood beams on ceiling and white subway tile backsplash with double islands for breakfast table.
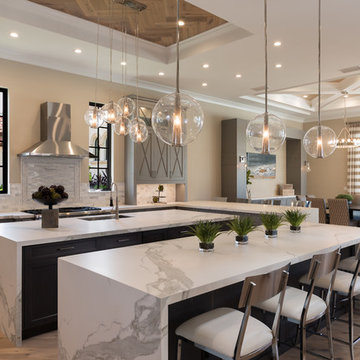
Design ideas for a transitional l-shaped eat-in kitchen in Miami with an undermount sink, shaker cabinets, grey cabinets, white splashback, light hardwood floors, multiple islands, beige floor and white benchtop.
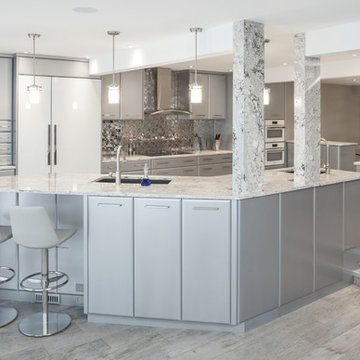
This super modern metallic silver kitchen is so gorgeous. I just love it!
photo by Micheal Heywood
This is an example of a large modern single-wall eat-in kitchen in Calgary with an undermount sink, flat-panel cabinets, grey cabinets, quartz benchtops, metallic splashback, white appliances, multiple islands, grey floor and multi-coloured benchtop.
This is an example of a large modern single-wall eat-in kitchen in Calgary with an undermount sink, flat-panel cabinets, grey cabinets, quartz benchtops, metallic splashback, white appliances, multiple islands, grey floor and multi-coloured benchtop.
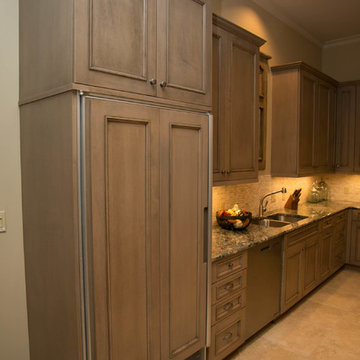
Eileen Casey
Design ideas for a large traditional u-shaped kitchen in New Orleans with an undermount sink, recessed-panel cabinets, grey cabinets, granite benchtops, mosaic tile splashback, stainless steel appliances, porcelain floors and multiple islands.
Design ideas for a large traditional u-shaped kitchen in New Orleans with an undermount sink, recessed-panel cabinets, grey cabinets, granite benchtops, mosaic tile splashback, stainless steel appliances, porcelain floors and multiple islands.
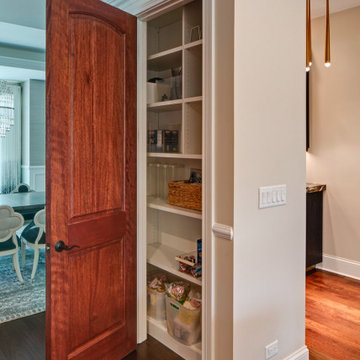
Our clients were ready to update their kitchen with soft and subtle colors to blend in with the home’s recently updated interior. It was also time to improve the layout. The kitchen needed to be reconfigured in order to facilitate a three-generation family and occasional entertaining.
Design Objectives
-Brighten up to blend with the home’s interior and flow into the adjacent family room area
-Incorporate specific storage for pantry items like bulk ingredients and small appliances
-Designate areas for a coffee bar, multiple prep areas and seating while highlighting a dry bar for display
-Keep clutter off of counters for a seamless design that facilitates visual flow through the entire area
Design Challenges
-Make a subtle statement with contrasting cabinets and countertops
-Incorporate a stand-alone, statement-making dry bar just outside the main kitchen space
-Design a statement hood that serves as a focal point without interrupting visual flow
-Update and add lighting to add more task, accent and overhead brightness.
-Have the space be usable for different tasks by different family members at the same time
-Create a space that looks classy and formal but is still inviting.
Design Solutions
-A soft grey stain and white paint were used on all the cabinets. On only the wall cabinets flanking the window was the grey introduced on the frame to make a pop against the white paint.
-The white-painted refrigerator and freezer door panel style is a custom reeded look that adds a soft contrasting detail against the main door style. Along with the open grey-stained interior cabinet above, it looks like a piece of furniture.
-The same soft tones were used for the countertops and a full, high backsplash of Chamonix quartzite that tied everything together. It’s an elegant backdrop for the hood.
-The Dry Bar, even though showcasing a dark stained cabinet, stays open and bright with a full mirror backsplash, wood retained glass floating shelves and glass wall cabinet doors. Brushed brass trim details and a fun light fixture add a pop of character.
-The same reeded door style as the refrigerator was used on the base doors of the dry bar to tie in with the kitchen.
-About 2/3 of the existing walk-in pantry was carved out for the new dry bar footprint while still keeping a shallow-depth pantry space for storage.
-The homeowners wanted a beautiful hood but didn’t want it to dominate the design. We kept the lines of the hood simple. The soft stainless steel body has a bottom accent that incorporates both the grey stain and white-painted cabinet colors.
-Even though the Kitchen had a lot of natural light from the large window, it was important to have task and subtle feature lighting. Recessed cans provide overall lighting while clear pendants shine down on the 2nd level of the seating area on the island.
-The circular clear chandelier is the statement piece over the main island while the pendants flanking the hood emphasize the quartzite backsplash and add as accent lighting in the evening along with the interior cabinet lights.
With three generations living in the home it was important to have areas that multiple family members could use at the same time without being in each other’s way. The design incorporates different zones like the coffee bar, charging station, dry bar and refrigerator drawers.
The softness of the colors and classic feel of the wood floor keep kitchen is inviting and calming.
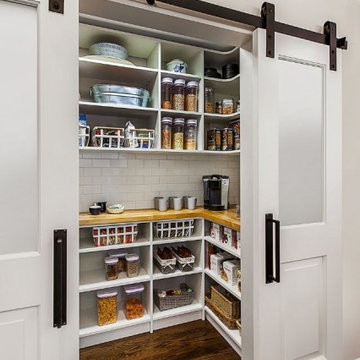
This large walk-in pantry includes plenty of custom shelving, a butcher block countertop and is tucked away behind modern rolling barn doors.
Photo of a large transitional galley eat-in kitchen in Detroit with a farmhouse sink, shaker cabinets, grey cabinets, quartz benchtops, white splashback, porcelain splashback, stainless steel appliances, medium hardwood floors, multiple islands, brown floor and white benchtop.
Photo of a large transitional galley eat-in kitchen in Detroit with a farmhouse sink, shaker cabinets, grey cabinets, quartz benchtops, white splashback, porcelain splashback, stainless steel appliances, medium hardwood floors, multiple islands, brown floor and white benchtop.
Kitchen with Grey Cabinets and multiple Islands Design Ideas
5