Kitchen with Grey Cabinets and Porcelain Floors Design Ideas
Refine by:
Budget
Sort by:Popular Today
141 - 160 of 13,860 photos
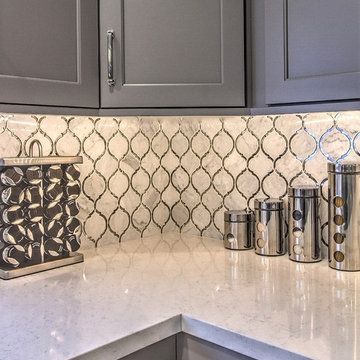
This is an example of an expansive transitional l-shaped eat-in kitchen in Phoenix with a farmhouse sink, shaker cabinets, grey cabinets, quartz benchtops, white splashback, mirror splashback, stainless steel appliances, porcelain floors and with island.
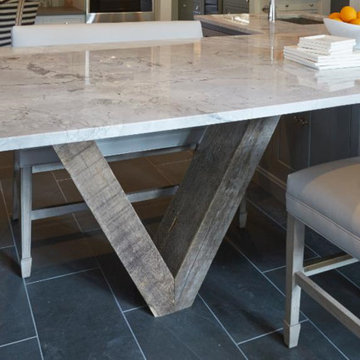
Photo of an expansive country kitchen pantry in Chicago with a double-bowl sink, recessed-panel cabinets, grey cabinets, marble benchtops, white splashback, ceramic splashback, stainless steel appliances, porcelain floors, with island and brown floor.
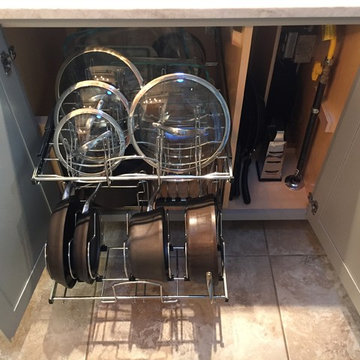
This pots and pans pull out changed my life! It is so nice to have all the lids organized. Each pot and pan has a space and can be easily utilized. Not only was this a great idea by rev-a-shelf but it was not very costly either. Highly recommended!
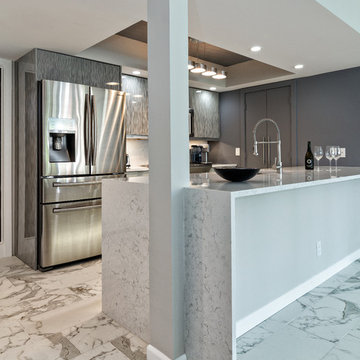
Ron Rosenzweig
Photo of a small contemporary galley eat-in kitchen in Miami with a single-bowl sink, grey cabinets, quartz benchtops, white splashback, stone slab splashback, stainless steel appliances, porcelain floors, flat-panel cabinets and no island.
Photo of a small contemporary galley eat-in kitchen in Miami with a single-bowl sink, grey cabinets, quartz benchtops, white splashback, stone slab splashback, stainless steel appliances, porcelain floors, flat-panel cabinets and no island.
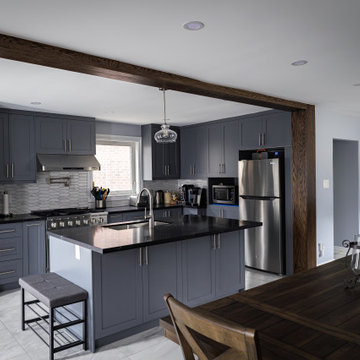
Our team completed this simple and beautiful kitchen in 2023. We removed the kitchen partition wall and installed a 3-ply LVL beam which we then cladded in an unfinished oak veneer. The cabinets were built custom and painted Benjamin Moore Gunmetal - 1902. We also tiled the kitchen, dining and sitting area floor, and backsplash. The idea was to simply maximize the kitchen space but to open up area and allow more natural light in. The clients have a rear addition with a separate living area which made this layout more feasible.

By keeping the cabinetry around the perimeter of the room in Dove Grey, gave the room a crisp, light feel to it but we wanted to add some depth and the contrast of the island is Charcoal gave us exactly that.
The space flows effortlessly from kitchen to garden, perfect for BBQ's in the summer evenings.
The positioning of the bar stools on the island works well not only for casual socialising but also just enjoying a coffee in this fabulous new space overlooking the garden.
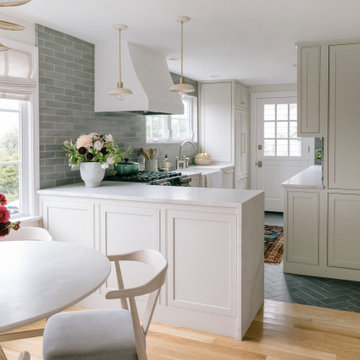
Lovely kitchen remodel featuring inset cabinetry, herringbone patterned tile, Cedar & Moss lighting, and freshened up surfaces throughout. Design: Cohesively Curated. Photos: Carina Skrobecki. Build: Blue Sound Construction, Inc.
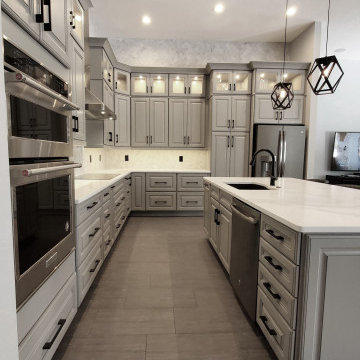
Large transitional l-shaped eat-in kitchen in Orlando with an undermount sink, raised-panel cabinets, grey cabinets, quartzite benchtops, multi-coloured splashback, marble splashback, stainless steel appliances, porcelain floors, with island, grey floor and white benchtop.
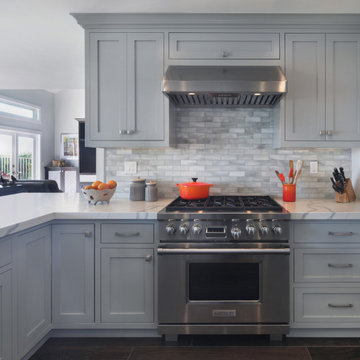
Soft gray tones for the cabinetry and backsplash create a beautiful kitchen.
Design ideas for a mid-sized transitional kitchen in Orange County with an undermount sink, shaker cabinets, grey cabinets, quartz benchtops, grey splashback, subway tile splashback, stainless steel appliances, porcelain floors, brown floor and white benchtop.
Design ideas for a mid-sized transitional kitchen in Orange County with an undermount sink, shaker cabinets, grey cabinets, quartz benchtops, grey splashback, subway tile splashback, stainless steel appliances, porcelain floors, brown floor and white benchtop.
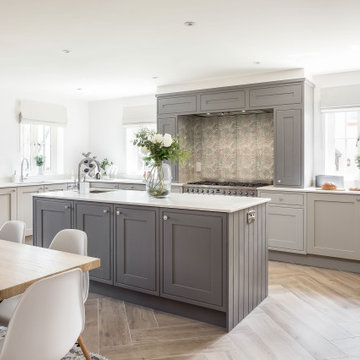
New build on a boutique development in North Dorset, near Sturminster Newton. We specified finishes in kitchens and bathrooms, all flooring, walls, etc to all 13 properties in the development and then designed and installed this 4 bed showhome. Stunning Ted Baker tiles play to a botannical theme.
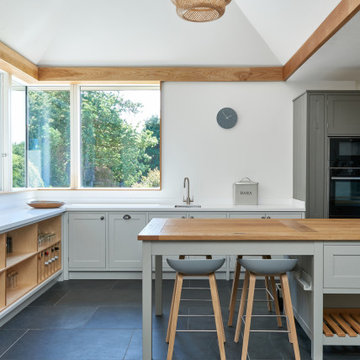
This is an example of a large transitional l-shaped kitchen in Other with an undermount sink, shaker cabinets, grey cabinets, stainless steel appliances, porcelain floors, with island, black floor and white benchtop.
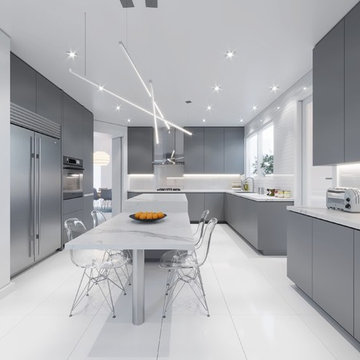
Modern kitchen renovation for a home in Miami Beach. The existing kitchen was outdated, small, and had wasted space for the client. We redesigned the space and utilized the unused breakfast nook to create a larger kitchen. Two separate counter areas to create a Kosher Kitchen were added. The breakfast nook was reincorporated into the middle island to open the space up more. A new hallway access to the guest corridor provided more wall space for cabinetry and a more connected feel for the guest room to the rest of the house. (Rendering)
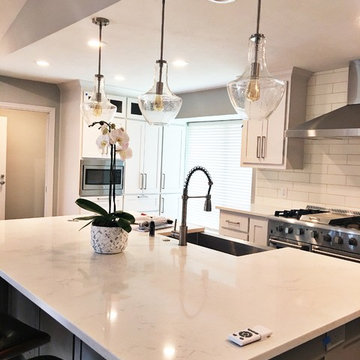
Mid-sized modern galley eat-in kitchen in Dallas with a farmhouse sink, raised-panel cabinets, grey cabinets, quartz benchtops, white splashback, ceramic splashback, stainless steel appliances, porcelain floors, with island and grey floor.
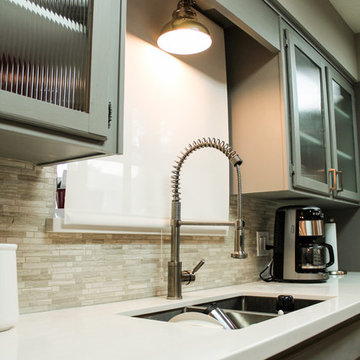
Client's recently purchased their home and wanted to make some updates without having to do a full gut job. We used the original cabinets but opted for new glass doors, a little woodwork to modernize them and got rid of the old medium oak cabinets and did a light grey color. Topped with a white quartz counter, accompanied by a limestone backsplash. To finish it off we gave the cabinets new hardware and pendant lights. The pot rack also was a new addition and fits perfectly over the new large peninsula. Throughout the rest of the home we blended their existing furniture with a few new pieces and added some color to spruce up their new home.
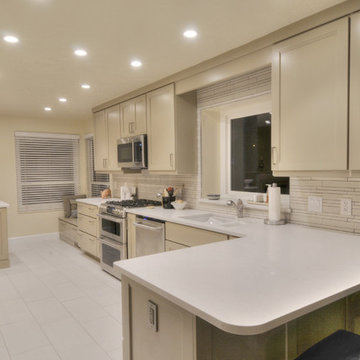
Jolene Amico, Karman cabinetry, Sedona door style, Caesarstone Quartz: frosty carrina, Kohler cast iron under mount sink, Crate and barrel bar stools, Window seat, Porcelain backsplash tile with pewter grout, 12 x 24 porcelain floor tile, Pantry pull out wall cabinets, Plate peg organizer drawers, Roll out trays, Tiered cutlery divider
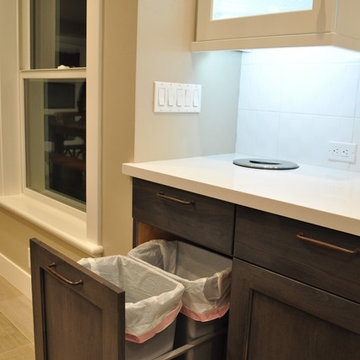
Our carpenters labored every detail from chainsaws to the finest of chisels and brad nails to achieve this eclectic industrial design. This project was not about just putting two things together, it was about coming up with the best solutions to accomplish the overall vision. A true meeting of the minds was required around every turn to achieve "rough" in its most luxurious state.
Featuring multiple Columbia Cabinet finishes; contrasting backsplashes, wall textures and flooring are all part of what makes this project so unique! Features include: Sharp microwave drawer, glass front wine fridge, fully integrated dishwasher, Blanco compost bin recessed into the counter, Walnut floating shelves, and barn house lighting.
PhotographerLink
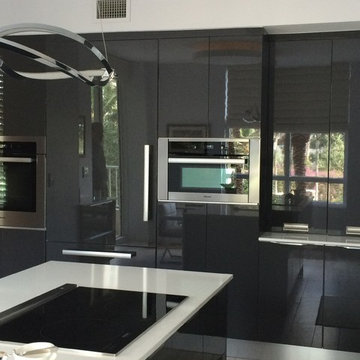
POWER WALL OF 30" OVEN AND SPEED OVEN SEPARATED BY FULLY INTEGRATED FRIDGE
INDUCTION COOK TOP & DOWNDRAFT
Inspiration for a mid-sized modern l-shaped eat-in kitchen in Miami with a single-bowl sink, flat-panel cabinets, grey cabinets, quartz benchtops, grey splashback, ceramic splashback, stainless steel appliances, porcelain floors and with island.
Inspiration for a mid-sized modern l-shaped eat-in kitchen in Miami with a single-bowl sink, flat-panel cabinets, grey cabinets, quartz benchtops, grey splashback, ceramic splashback, stainless steel appliances, porcelain floors and with island.
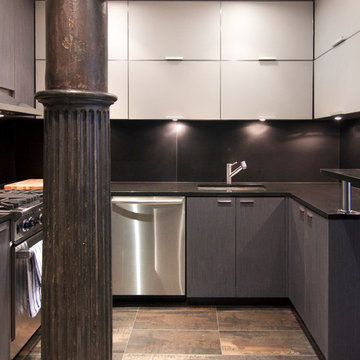
photos by Pedro Marti
The main goal of this renovation was to improve the overall flow of this one bedroom. The existing layout consisted of too much unusable circulation space and poorly laid out storage located at the entry of the apartment. The existing kitchen was an antiquated, small enclosed space. The main design solution was to remove the long entry hall by opening the kitchen to create one large open space that interacted with the main living room. A new focal point was created in the space by adding a long linear element of floating shelves with a workspace below opposite the kitchen running from the entry to the living space. Visually the apartment is tied together by using the same material for various elements throughout. Grey oak is used for the custom kitchen cabinetry, the floating shelves and desk, and to clad the entry walls. Custom light grey acid etched glass is used for the upper kitchen cabinets, the drawer fronts below the desk, and the tall closet doors at the entry. In the kitchen black granite countertops wrap around terminating with a raised dining surface open to the living room. The black counters are mirrored with a soft black acid etched backsplash that helps the kitchen feel larger as they create the illusion of receding. The existing floors of the apartment were stained a dark ebony and complimented by the new dark metallic porcelain tiled kitchen floor. In the bathroom the tub was replaced with an open shower. Brown limestone floors flow straight from the bathroom into the shower with out a curb, European style. The walls are tiled with a large format light blue glass.

Our client loved their larder, and it was imperative to create a space for it in the new bespoke kitchen. The corner section in the kitchen was the perfect placement for this; the various depths of shelving and lights inside the larder makes this deep unit user friendly with plenty of storage.

Small contemporary u-shaped open plan kitchen in San Francisco with a single-bowl sink, shaker cabinets, grey cabinets, quartz benchtops, grey splashback, subway tile splashback, stainless steel appliances, porcelain floors, a peninsula, multi-coloured floor and white benchtop.
Kitchen with Grey Cabinets and Porcelain Floors Design Ideas
8