Kitchen with Grey Cabinets and Slate Splashback Design Ideas
Refine by:
Budget
Sort by:Popular Today
1 - 20 of 119 photos
Item 1 of 3
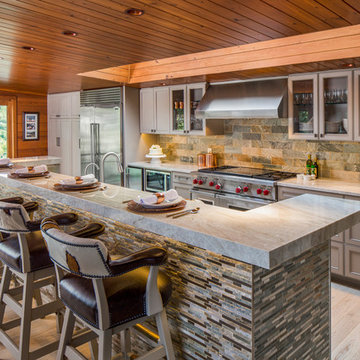
The materials used for this space include white washed brushed oak, taj mahal granite, custom shaker style cabinets, original pine ceiling, slate backsplash, slate & metal mosiac at the island, a custom cast concrete sink, and a Wolf range. |
While the flow of the kitchen worked for the family, the focus was on updating the look and feel. The old cabinets were replaced with new shaker-style custom cabinets painted in a soothing grey, to compliment the new white-washed, brushed oak floor. Taj Mahal granite counter tops replaced the old dark ones. The refrigerator was replaced with a wider 48” Sub-Zero. The built-in pantry in the kitchen was replaced, with pull-out shelving specific to the family’s food storage needs. A 48” dual fuel Wolf range replaced the outdated cooktop and oven. The tones of the new slate backsplash and slate and metal mosaic on the face of the island created cohesion between the pine hues of the remaining original ceiling and the new white-washed floor. Task and under bar lighting also brightened the space. The kitchen is finished out with a unique concrete apron sink. Capitalizing on the natural light from the existing skylight and glass doors, the upgraded finishes in the kitchen and living area brightened the space and gave it an up-to-date feel. |
Photos by Tre Dunham
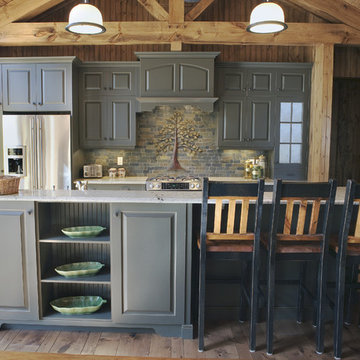
Mountain Luxury Cabin with open beams
Design ideas for a country galley kitchen in Other with raised-panel cabinets, grey cabinets, multi-coloured splashback, stainless steel appliances and slate splashback.
Design ideas for a country galley kitchen in Other with raised-panel cabinets, grey cabinets, multi-coloured splashback, stainless steel appliances and slate splashback.
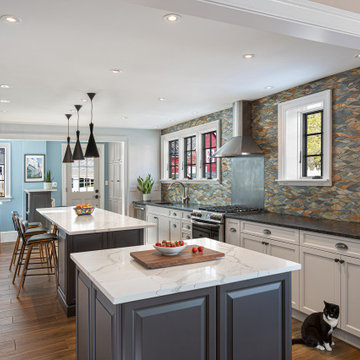
This is an example of a traditional eat-in kitchen in New York with an undermount sink, raised-panel cabinets, grey cabinets, granite benchtops, multi-coloured splashback, slate splashback, stainless steel appliances, multiple islands, brown floor and black benchtop.
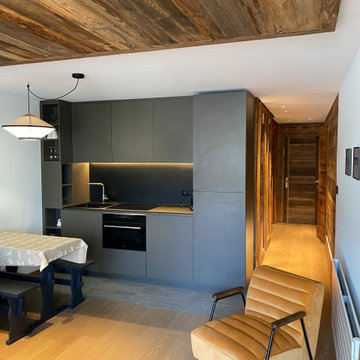
Cuisine optimisé avec caisson en bardage bois vieilli au plafond
Design ideas for a small country single-wall open plan kitchen in Grenoble with an undermount sink, flat-panel cabinets, grey cabinets, quartzite benchtops, black splashback, slate splashback, black appliances, light hardwood floors, black benchtop and timber.
Design ideas for a small country single-wall open plan kitchen in Grenoble with an undermount sink, flat-panel cabinets, grey cabinets, quartzite benchtops, black splashback, slate splashback, black appliances, light hardwood floors, black benchtop and timber.
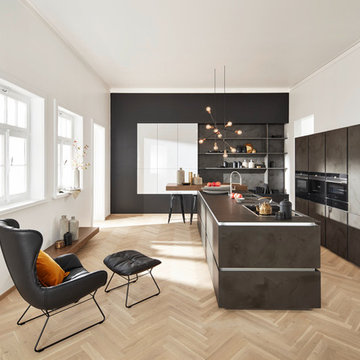
Design ideas for a contemporary galley open plan kitchen in Berlin with a drop-in sink, flat-panel cabinets, grey cabinets, grey splashback, slate splashback, light hardwood floors, with island, brown floor and black appliances.
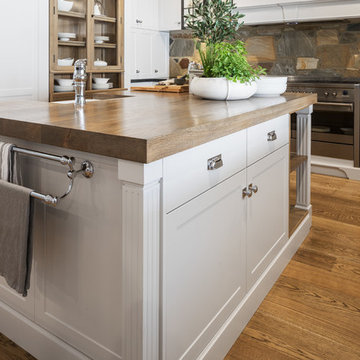
Kabuki Black granite benches with a stained French Oak island. Shaker doors in 25% Dusty Mule. Polished chrome handles by Armac Martin.
See album description for more info.

When it comes to choosing a new kitchen, some
homeowners have a very specific brief. But
most, like Rosario and John need a little expert
guidance.
‘We knew we wanted a contemporary kitchen with modern
appliances,’ Rosario explains. ‘But we didn’t know exactly
what was available and whether they would suit our needs or
style. In general our brief was quite simple – a new kitchen,
with up-to-date appliances and a central island where we
could gather with family and entertain friends.’
Having researched a number of companies, the couple were
impressed by Timbercraft’s high standard of quality kitchens,
the variety of designs available and the fact that all products
could be customised to their specific needs. Meeting senior
designer Áine O’Connor, proved the icing on the cake.
‘Áine really impressed us,’ Rosario says. ‘As well as advising
us on the style of kitchen, she also told us how we could
make the best use of the space available. Her ideas, including
flipping the whole layout, wouldn’t have occurred to us.
Yet as it turned out, it makes perfect sense! Equally, her
suggestion that we remodel the dining area and create a link
to the kitchen, integrating the utility room with what’s known
as a ‘priest hole’ has proven absolutely brilliant. The addition
of a French door and extended windows means that, with our
seating area facing the garden and patio, we have beautiful
views over the countryside.’
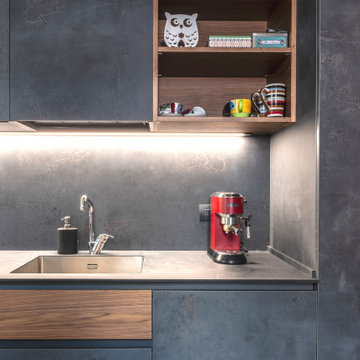
Large industrial u-shaped open plan kitchen in Milan with an integrated sink, flat-panel cabinets, grey cabinets, laminate benchtops, grey splashback, slate splashback, black appliances, medium hardwood floors, a peninsula, beige floor and exposed beam.
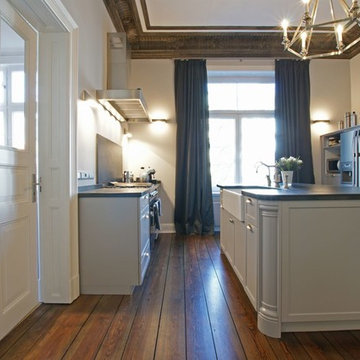
Photo of a traditional open plan kitchen in Hamburg with a farmhouse sink, beaded inset cabinets, grey cabinets, grey splashback, slate splashback, stainless steel appliances, dark hardwood floors and with island.
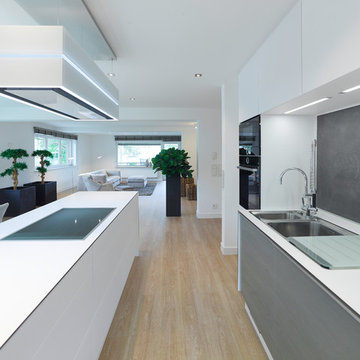
Nicola Lazi, Stuttgart
Photo of a mid-sized contemporary galley eat-in kitchen in Stuttgart with vinyl floors, beige floor, an integrated sink, flat-panel cabinets, grey cabinets, glass benchtops, grey splashback, slate splashback, black appliances and with island.
Photo of a mid-sized contemporary galley eat-in kitchen in Stuttgart with vinyl floors, beige floor, an integrated sink, flat-panel cabinets, grey cabinets, glass benchtops, grey splashback, slate splashback, black appliances and with island.
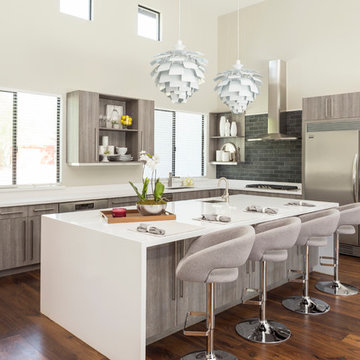
Shown in this photo: flat-panel cabinets, gray cabinets, a waterfall island, an undermount sink, quartzite countertops, stainless steel appliances, swivel counter stools, sculptural pendants, acacia hardwood flooring, accessories/finishing touches designed by LMOH Home. | Photography Joshua Caldwell.
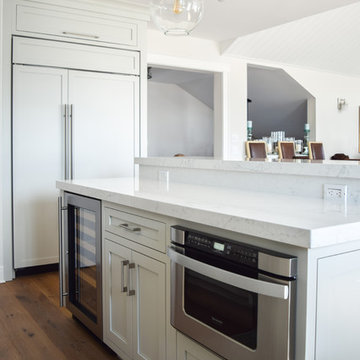
Photo of a mid-sized beach style u-shaped eat-in kitchen in New York with an undermount sink, shaker cabinets, grey cabinets, quartz benchtops, grey splashback, slate splashback, panelled appliances, medium hardwood floors and with island.
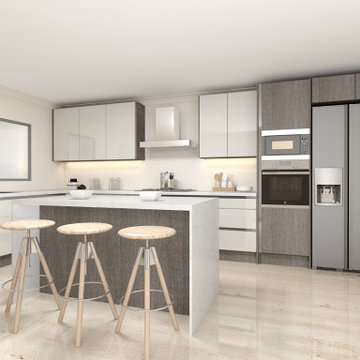
Handleless Modern Kitchen with dinning area cashmere white, granite worktop finish and you may look at this easyline golden profile Handle L Shape Kitchen.
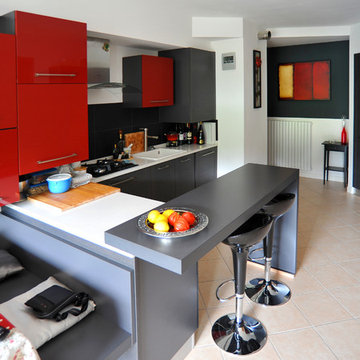
Photo of a small contemporary u-shaped eat-in kitchen in Venice with a single-bowl sink, flat-panel cabinets, grey cabinets, quartz benchtops, black splashback, slate splashback, stainless steel appliances, ceramic floors, a peninsula and pink floor.
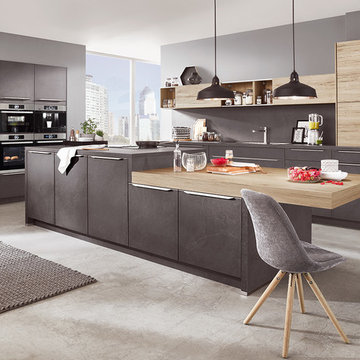
Large modern l-shaped eat-in kitchen in Other with an integrated sink, beaded inset cabinets, grey cabinets, laminate benchtops, grey splashback, slate splashback, panelled appliances, concrete floors, with island, grey floor and grey benchtop.
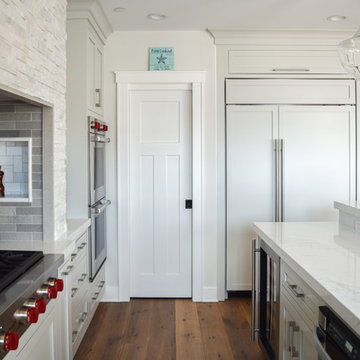
Inspiration for a mid-sized beach style u-shaped eat-in kitchen in New York with an undermount sink, shaker cabinets, grey cabinets, quartz benchtops, grey splashback, slate splashback, panelled appliances, medium hardwood floors and with island.
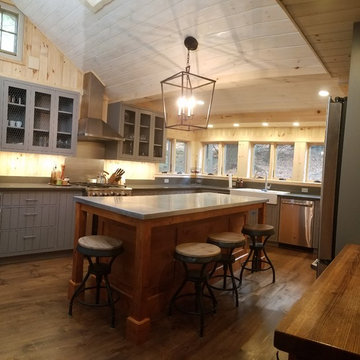
Kitchen area was enlarged by 9 feet.
All cabinetry is new and custom made, including island with zinc top.
Photo of a mid-sized country u-shaped eat-in kitchen in Boston with a farmhouse sink, recessed-panel cabinets, grey cabinets, soapstone benchtops, grey splashback, slate splashback, stainless steel appliances and dark hardwood floors.
Photo of a mid-sized country u-shaped eat-in kitchen in Boston with a farmhouse sink, recessed-panel cabinets, grey cabinets, soapstone benchtops, grey splashback, slate splashback, stainless steel appliances and dark hardwood floors.
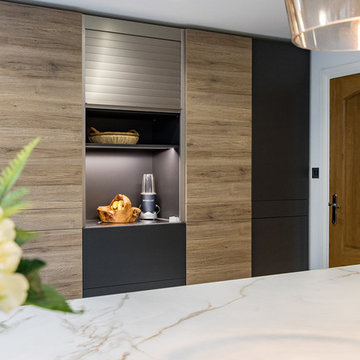
Tall Units: Contemporary Dark Tones (Leicht Bondi Carbon Grey) mixed with Golden Browns (Leicht Synthia Antique Oak).
Photo: Paula Trovalusci
Inspiration for a large modern l-shaped open plan kitchen in Surrey with an integrated sink, flat-panel cabinets, grey cabinets, solid surface benchtops, white splashback, slate splashback, stainless steel appliances, porcelain floors, with island and grey floor.
Inspiration for a large modern l-shaped open plan kitchen in Surrey with an integrated sink, flat-panel cabinets, grey cabinets, solid surface benchtops, white splashback, slate splashback, stainless steel appliances, porcelain floors, with island and grey floor.
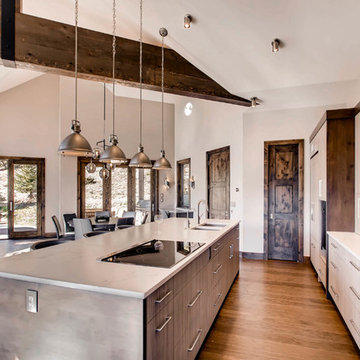
This is an example of a large modern single-wall open plan kitchen in Denver with an undermount sink, flat-panel cabinets, grey cabinets, marble benchtops, brown splashback, slate splashback, stainless steel appliances, dark hardwood floors, with island and brown floor.
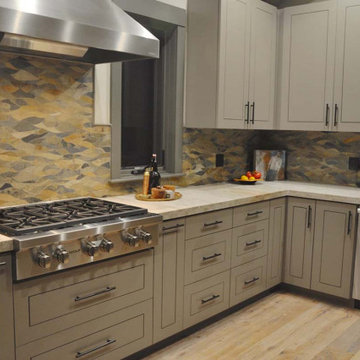
Beautiful traditional kitchen remodel with slate backsplash tile. Tied together with gray cabinetry and stainless steel appliances.
This is an example of a mid-sized traditional l-shaped eat-in kitchen in San Francisco with a drop-in sink, flat-panel cabinets, grey cabinets, quartzite benchtops, multi-coloured splashback, slate splashback, stainless steel appliances, medium hardwood floors, with island, brown floor and beige benchtop.
This is an example of a mid-sized traditional l-shaped eat-in kitchen in San Francisco with a drop-in sink, flat-panel cabinets, grey cabinets, quartzite benchtops, multi-coloured splashback, slate splashback, stainless steel appliances, medium hardwood floors, with island, brown floor and beige benchtop.
Kitchen with Grey Cabinets and Slate Splashback Design Ideas
1