Kitchen with Grey Cabinets Design Ideas
Refine by:
Budget
Sort by:Popular Today
61 - 80 of 40,125 photos
Item 1 of 3
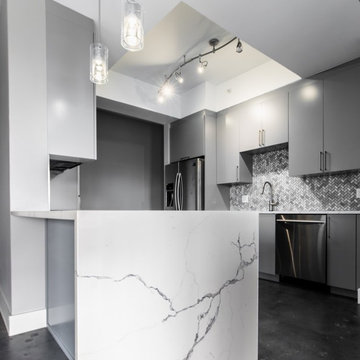
For an industrial look, this condo kitchen used a concrete finish to add more character to the space. The flooring was stained a dark gray, and the structural concrete walls are exposed to accent the floors. The walls were skim coated and sealed with a natural coating.
The kitchen countertops are stunning yet straightforward featuring Statuary Classique Quartz from MSI Surfaces which is elegant, durable and requires no maintenance. This marble-look quartz is a soothing white background, and delicate veins make for great countertops with waterfalls.
The Backsplash wall tile is a Bergamo Herringbone Mosaic by MSI Surfaces which is an elegant natural beautiful white marble tile that features soft gray tones in the veins. The herringbone design reflects a modern take on a traditional pattern as seen on Vimeo.
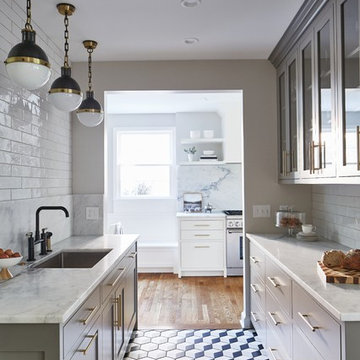
New butler’s pantry we created after removing the stove and the closet in the old kitchen.
// This room makes a big design statement, from the hex tile, Alba Vera marble counters, custom cabinets and pendant light fixtures.
// The pendant lights are from Circa Lighting, and match the brass of the drawer and door pulls.
// The 3x12 subway tile runs from countertop to the ceiling.
// One side of the butler’s pantry features a dish pantry with custom glass-front cabinets and drawer storage.
// The other side features the main sink, dishwasher and custom cabinets. This butler’s pantry keeps dirty dishes out of sight from the guests and entertaining area.
// Designer refers to it as the jewel of the kitchen
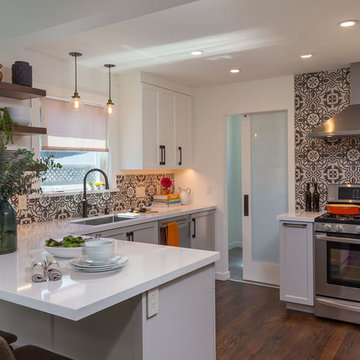
Scott DuBose Photography
Photo of a small eclectic u-shaped kitchen in San Francisco with shaker cabinets, grey cabinets, quartz benchtops, porcelain splashback, stainless steel appliances, dark hardwood floors, a peninsula, brown floor and white benchtop.
Photo of a small eclectic u-shaped kitchen in San Francisco with shaker cabinets, grey cabinets, quartz benchtops, porcelain splashback, stainless steel appliances, dark hardwood floors, a peninsula, brown floor and white benchtop.
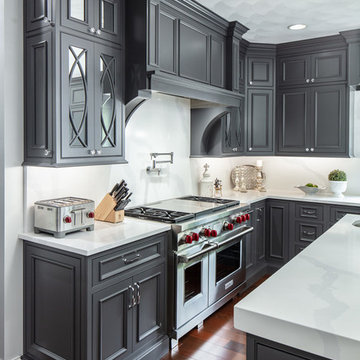
Shiloh Cabinetry, Custom paint by Sherwin Williams - Peppercorn. Now that's a hood! This hood is huge and beautiful! All the intricate details in the moldings make it perfect for that impressive 48" Wolf range.
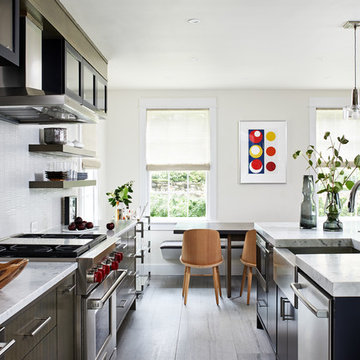
Contemporary eat-in kitchen in DC Metro with a farmhouse sink, flat-panel cabinets, grey cabinets, marble benchtops, white splashback, glass tile splashback, stainless steel appliances, limestone floors, with island, grey floor and white benchtop.
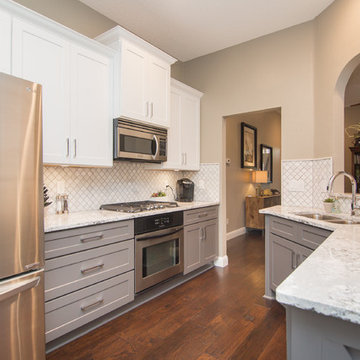
This customer wanted to completely update the kitchen making it more modern, in preparation for possibly selling it in the next few years. The design, which included two-tone base and upper cabinets, Cambria SummerHill Quartz, chrome cabinet hardware, arabesque marble backsplash tile, and undercabinet lighting made the final product simply stellar!
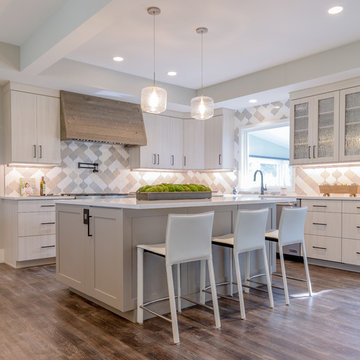
This ranch was a complete renovation! We took it down to the studs and redesigned the space for this young family. We opened up the main floor to create a large kitchen with two islands and seating for a crowd and a dining nook that looks out on the beautiful front yard. We created two seating areas, one for TV viewing and one for relaxing in front of the bar area. We added a new mudroom with lots of closed storage cabinets, a pantry with a sliding barn door and a powder room for guests. We raised the ceilings by a foot and added beams for definition of the spaces. We gave the whole home a unified feel using lots of white and grey throughout with pops of orange to keep it fun.
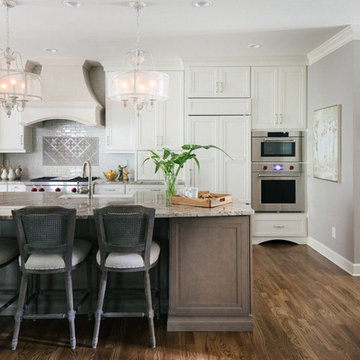
The clients believed the peninsula footprint was required due to the unique entry points from the hallway leading to the dining room and the foyer. The new island increases storage, counters and a more pleasant flow of traffic from all directions.
The biggest challenge was trying to make the structural beam that ran perpendicular to the space work in a new design; it was off center and difficult to balance the cabinetry and functional spaces to work with it. In the end it was decided to increase the budget and invest in moving the header in the ceiling to achieve the best design, esthetically and funcationlly.
Specific storage designed to meet the clients requests include:
- pocket doors at counter tops for everyday appliances
- deep drawers for pots, pans and Tupperware
- island includes designated zone for baking supplies
- tall and shallow pantry/food storage for easy access near island
- pull out spice near cooking
- tray dividers for assorted baking pans/sheets, cutting boards and numerous other serving trays
- cutlery and knife inserts and built in trash/recycle bins to keep things organized and convenient to use, out of sight
- custom design hutch to hold various, yet special dishes and silverware
Elements of design chosen to meet the clients wishes include:
- painted cabinetry to lighten up the room that lacks windows and give relief/contrast to the expansive wood floors
- monochromatic colors throughout give peaceful yet elegant atmosphere
o stained island provides interest and warmth with wood, but still unique in having a different stain than the wood floors – this is repeated in the tile mosaic backsplash behind the rangetop
- punch of fun color used on hutch for a unique, furniture feel
- carefully chosen detailed embellishments like the tile mosaic, valance toe boards, furniture base board around island, and island pendants are traditional details to not only the architecture of the home, but also the client’s furniture and décor.
- Paneled refrigerator minimizes the large appliance, help keeping an elegant feel
Superior cooking equipment includes a combi-steam oven, convection wall ovens paired with a built-in refrigerator with interior air filtration to better preserve fresh foods.
Photography by Gregg Willett
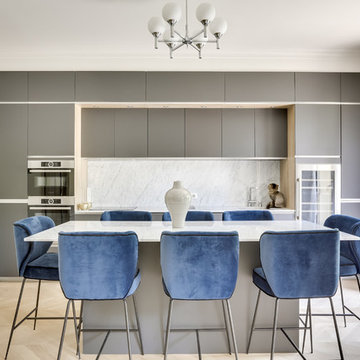
shoootin
Large contemporary single-wall eat-in kitchen in Paris with grey cabinets, marble benchtops, white splashback, marble splashback, stainless steel appliances, light hardwood floors, with island, white benchtop, an undermount sink, beaded inset cabinets and brown floor.
Large contemporary single-wall eat-in kitchen in Paris with grey cabinets, marble benchtops, white splashback, marble splashback, stainless steel appliances, light hardwood floors, with island, white benchtop, an undermount sink, beaded inset cabinets and brown floor.
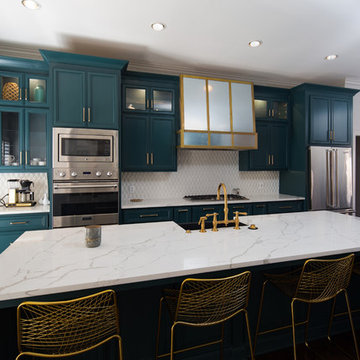
Crimson Homes
Large transitional galley open plan kitchen in Birmingham with a farmhouse sink, shaker cabinets, grey cabinets, white splashback, stainless steel appliances, dark hardwood floors, with island and white benchtop.
Large transitional galley open plan kitchen in Birmingham with a farmhouse sink, shaker cabinets, grey cabinets, white splashback, stainless steel appliances, dark hardwood floors, with island and white benchtop.
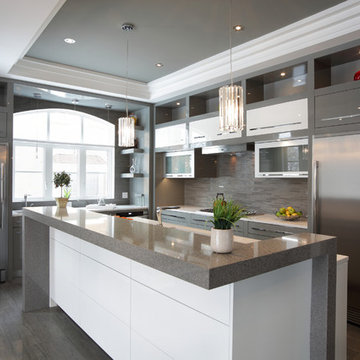
This is an example of a large modern l-shaped separate kitchen in Toronto with an undermount sink, flat-panel cabinets, grey cabinets, granite benchtops, brown splashback, matchstick tile splashback, stainless steel appliances, dark hardwood floors, with island, brown floor and brown benchtop.
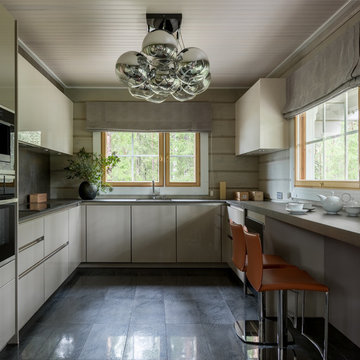
Дарья Майер
Photo of a mid-sized contemporary u-shaped separate kitchen in Saint Petersburg with flat-panel cabinets, grey cabinets, quartz benchtops, porcelain floors, no island, black floor, grey splashback and black appliances.
Photo of a mid-sized contemporary u-shaped separate kitchen in Saint Petersburg with flat-panel cabinets, grey cabinets, quartz benchtops, porcelain floors, no island, black floor, grey splashback and black appliances.
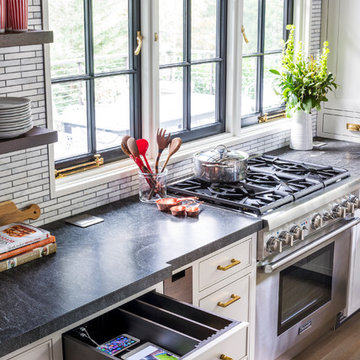
INTERNATIONAL AWARD WINNER. 2018 NKBA Design Competition Best Overall Kitchen. 2018 TIDA International USA Kitchen of the Year. 2018 Best Traditional Kitchen - Westchester Home Magazine design awards. The designer's own kitchen was gutted and renovated in 2017, with a focus on classic materials and thoughtful storage. The 1920s craftsman home has been in the family since 1940, and every effort was made to keep finishes and details true to the original construction. For sources, please see the website at www.studiodearborn.com. Photography, Adam Kane Macchia and Timothy Lenz.
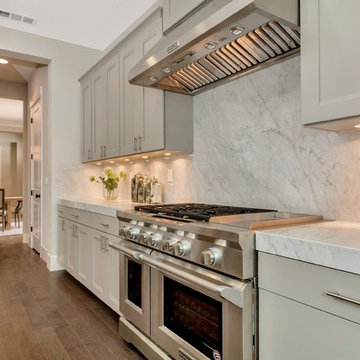
Photo of a mid-sized country u-shaped open plan kitchen in San Francisco with shaker cabinets, grey cabinets, quartzite benchtops, white splashback, stainless steel appliances, medium hardwood floors and brown floor.
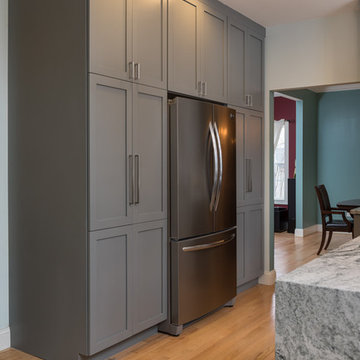
Design ideas for a large contemporary galley eat-in kitchen in Other with an undermount sink, recessed-panel cabinets, grey cabinets, granite benchtops, white splashback, glass tile splashback, stainless steel appliances, light hardwood floors and with island.
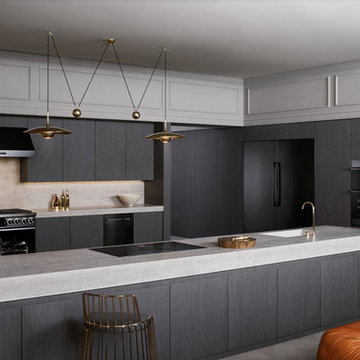
Design ideas for a large modern kitchen in Los Angeles with flat-panel cabinets and grey cabinets.
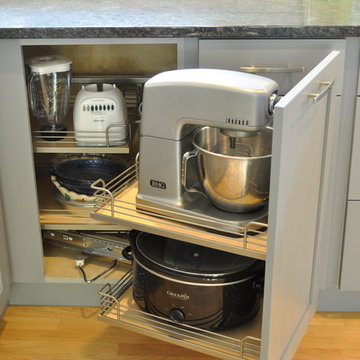
The "Magic Corner" storage insert maximized access to a blind corner cabinet, by Hafele.
Design ideas for a small transitional galley eat-in kitchen in Burlington with shaker cabinets, grey cabinets, granite benchtops, marble splashback, stainless steel appliances and a peninsula.
Design ideas for a small transitional galley eat-in kitchen in Burlington with shaker cabinets, grey cabinets, granite benchtops, marble splashback, stainless steel appliances and a peninsula.
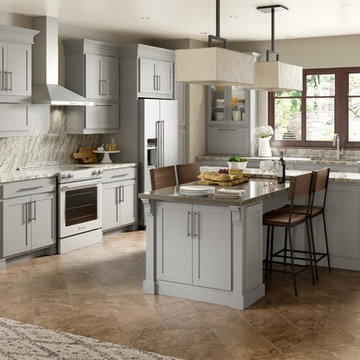
Gray Shaker Cabinets Kitchen
Mid-sized contemporary l-shaped open plan kitchen in Phoenix with an undermount sink, shaker cabinets, grey cabinets, granite benchtops, beige splashback, stone slab splashback, stainless steel appliances, porcelain floors, with island and beige floor.
Mid-sized contemporary l-shaped open plan kitchen in Phoenix with an undermount sink, shaker cabinets, grey cabinets, granite benchtops, beige splashback, stone slab splashback, stainless steel appliances, porcelain floors, with island and beige floor.
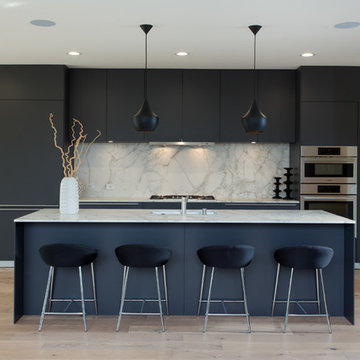
Large modern single-wall eat-in kitchen in Los Angeles with an undermount sink, flat-panel cabinets, grey cabinets, marble benchtops, white splashback, marble splashback, stainless steel appliances, light hardwood floors, with island and white benchtop.
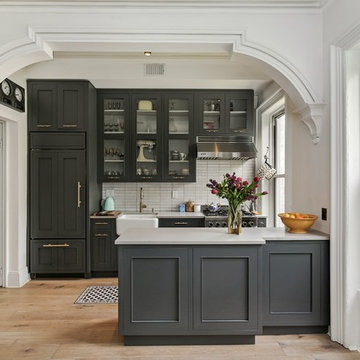
Allyson Lubow
Inspiration for a large transitional single-wall open plan kitchen in New York with a farmhouse sink, shaker cabinets, grey cabinets, quartz benchtops, white splashback, matchstick tile splashback, stainless steel appliances, light hardwood floors, a peninsula and beige floor.
Inspiration for a large transitional single-wall open plan kitchen in New York with a farmhouse sink, shaker cabinets, grey cabinets, quartz benchtops, white splashback, matchstick tile splashback, stainless steel appliances, light hardwood floors, a peninsula and beige floor.
Kitchen with Grey Cabinets Design Ideas
4