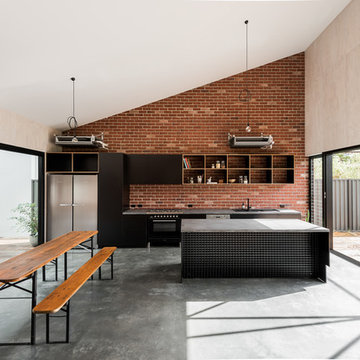Kitchen with Brick Splashback and Grey Floor Design Ideas
Refine by:
Budget
Sort by:Popular Today
1 - 20 of 1,060 photos
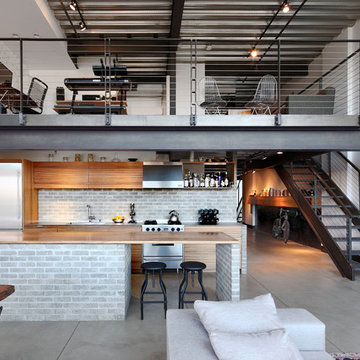
The brick found in the backsplash and island was chosen for its sympathetic materiality that is forceful enough to blend in with the native steel, while the bold, fine grain Zebra wood cabinetry coincides nicely with the concrete floors without being too ostentatious.
Photo Credit: Mark Woods
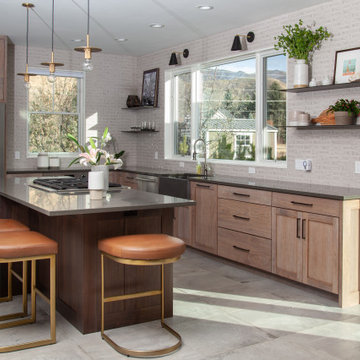
Beautiful kitchen with large island offers leather seating and features just the right amount of floating shelves to add personal accents for a warm and inviting touch. The brick style tiles run the entire height of the wall creating a bistro style cafe feel. Its a lovely setting for a warm cup of coffee and a book.
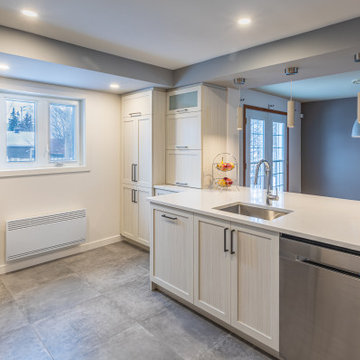
L'ancienne cuisine était sombre sans grand espace de travail. En abattant une cloison, la pièce est devenue lumineuse et l'espace de travail a doublé.

Mid-sized industrial galley eat-in kitchen in Columbus with a drop-in sink, recessed-panel cabinets, black cabinets, wood benchtops, brown splashback, brick splashback, black appliances, medium hardwood floors, with island, grey floor and brown benchtop.
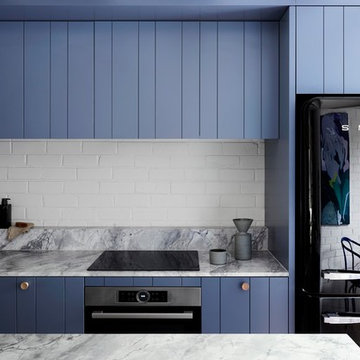
Photograph by Caitlin Mills + Styling by Tamara Maynes
Design ideas for a small contemporary galley open plan kitchen in Melbourne with an undermount sink, blue cabinets, quartzite benchtops, white splashback, brick splashback, black appliances, medium hardwood floors, with island, grey floor, flat-panel cabinets and grey benchtop.
Design ideas for a small contemporary galley open plan kitchen in Melbourne with an undermount sink, blue cabinets, quartzite benchtops, white splashback, brick splashback, black appliances, medium hardwood floors, with island, grey floor, flat-panel cabinets and grey benchtop.
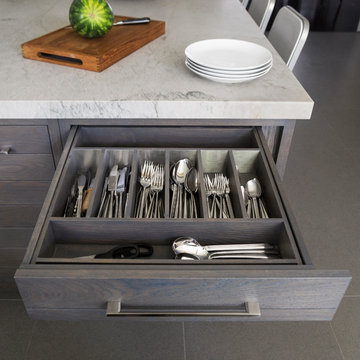
A colonial waterfront home in Mamaroneck was renovated to add this expansive, light filled kitchen with a rustic modern vibe. Solid maple cabinetry with inset slab doors color matched to Benjamin Moore Super White. Brick backsplash with white cabinetry adds warmth to the cool tones in this kitchen.
A rift sawn oak island features plank style doors and drawers is a rustic contrast to the clean white perimeter cabinetry. Perimeter countertops in Caesarstone are complimented by the White Macauba island top with mitered edge.
Concrete look porcelain tiles are low maintenance and sleek. Copper pendants from Blu Dot mix in warm metal tones. Cabinetry and design by Studio Dearborn. Appliances--Wolf, refrigerator/freezer columns Thermador; Bar stools Emeco; countertops White Macauba. Photography Tim Lenz. THIS CUSTOM SILVERWARE DRAWER HAS AN OAK INSERT.
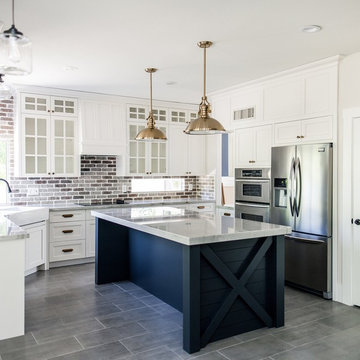
This airy farmhouse kitchen has modern touch incorporating farmhouse details like the brick back splash, shaker style cabinet doors and X siding on the island with clean colors and polished style.
This kitchen utilizes Frameless full overlay Cabinet doors to maximize storage space.
Project By: Urban Vision Woodworks
Michael Alaman
602.882.6606
michael.alaman@yahoo.com
Instagram: www.instagram.com/urban_vision_woodworks
Materials Supplied by: Peterman Lumber, Inc.
Fontana, CA | Las Vegas, NV | Phoenix, AZ
http://petermanlumber.com/
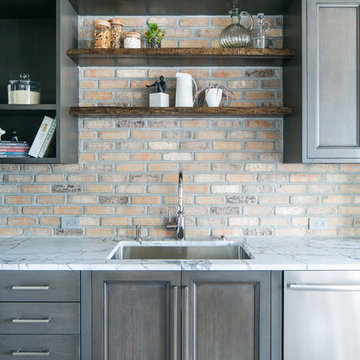
Interior Designer Rebecca Robeson created a Kitchen her client would want to come home to. With a nod to the Industrial, Rebecca's goal was to turn the outdated, oak cabinet kitchen, into a hip, modern space reflecting the homeowners LOVE FOR THE LOFT! Paul Anderson from Exquisite Kitchen Design worked closely with the team at Robeson Design on Rebecca’s vision to insure every detail was built to perfection. Custom cabinets of ...... include luxury features such as live edge curly maple shelves above the sink, hand forged steel kick-plates to the floor, touch latch drawers and easy close hinges... just to name a few. To highlight it all, individually lit drawers and cabinets activate upon opening. The marble countertops rest below the used brick veneer as both wrap around to the Home Bar.
Earthwood Custom Remodeling, Inc.
Exquisite Kitchen Design
Rocky Mountain Hardware
Tech Lighting - Black Whale Lighting
Photos by Ryan Garvin Photography
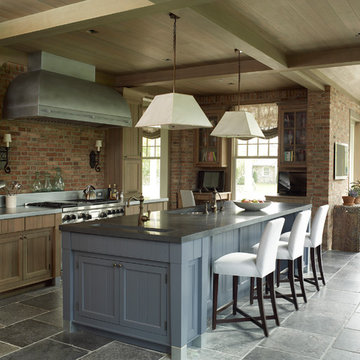
Inspiration for a large traditional eat-in kitchen in San Francisco with marble benchtops, red splashback, brick splashback, stainless steel appliances, with island, grey floor, grey benchtop, an undermount sink, recessed-panel cabinets and medium wood cabinets.
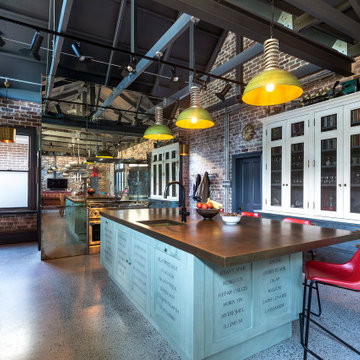
Inspiration for an expansive industrial u-shaped kitchen in Sydney with an undermount sink, glass-front cabinets, blue cabinets, brown splashback, brick splashback, stainless steel appliances, grey floor, brown benchtop and exposed beam.
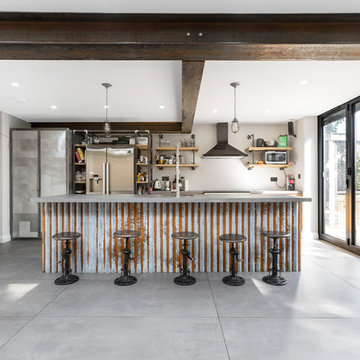
Design ideas for a large industrial galley eat-in kitchen in London with an integrated sink, flat-panel cabinets, medium wood cabinets, concrete benchtops, brick splashback, stainless steel appliances, concrete floors, with island and grey floor.
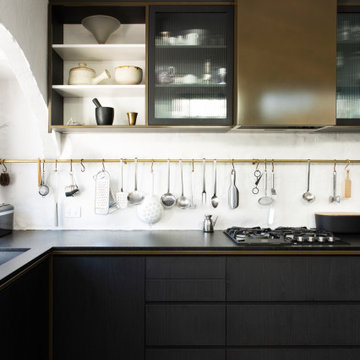
Contemporary kitchen
Design ideas for a traditional u-shaped kitchen in Melbourne with an undermount sink, glass-front cabinets, black cabinets, white splashback, brick splashback, black appliances, porcelain floors, no island, grey floor and grey benchtop.
Design ideas for a traditional u-shaped kitchen in Melbourne with an undermount sink, glass-front cabinets, black cabinets, white splashback, brick splashback, black appliances, porcelain floors, no island, grey floor and grey benchtop.
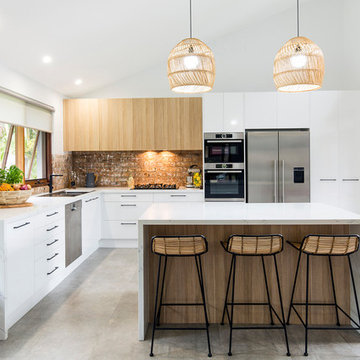
This is an example of a contemporary l-shaped kitchen in Other with a drop-in sink, flat-panel cabinets, white cabinets, brown splashback, brick splashback, stainless steel appliances, concrete floors, a peninsula, grey floor and white benchtop.
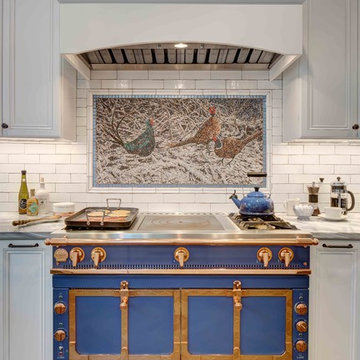
Wing Wong/Memories TTL
Design ideas for a mid-sized transitional u-shaped eat-in kitchen in New York with a farmhouse sink, recessed-panel cabinets, white cabinets, marble benchtops, white splashback, brick splashback, panelled appliances, slate floors, a peninsula and grey floor.
Design ideas for a mid-sized transitional u-shaped eat-in kitchen in New York with a farmhouse sink, recessed-panel cabinets, white cabinets, marble benchtops, white splashback, brick splashback, panelled appliances, slate floors, a peninsula and grey floor.
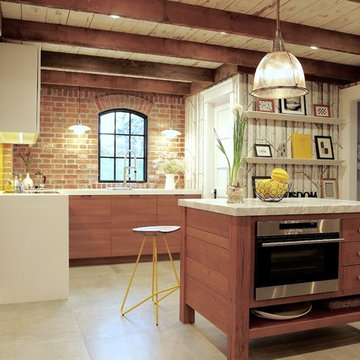
Mid-sized eclectic l-shaped eat-in kitchen in Other with an undermount sink, flat-panel cabinets, medium wood cabinets, quartz benchtops, brown splashback, brick splashback, concrete floors, no island and grey floor.
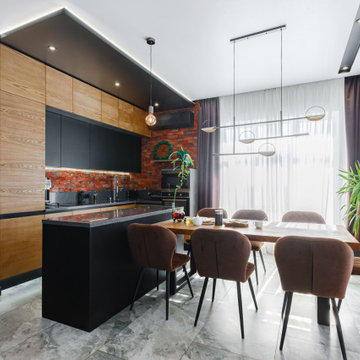
Photo of a large contemporary l-shaped open plan kitchen in Moscow with a double-bowl sink, flat-panel cabinets, medium wood cabinets, red splashback, brick splashback, stainless steel appliances, ceramic floors, with island, grey floor and grey benchtop.
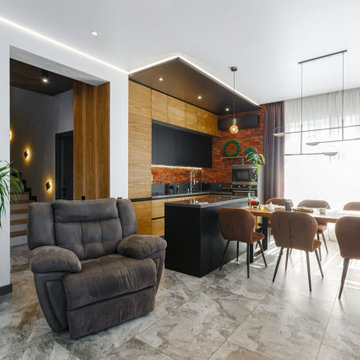
Large contemporary l-shaped open plan kitchen in Moscow with a double-bowl sink, flat-panel cabinets, medium wood cabinets, red splashback, brick splashback, stainless steel appliances, ceramic floors, with island, grey floor and grey benchtop.
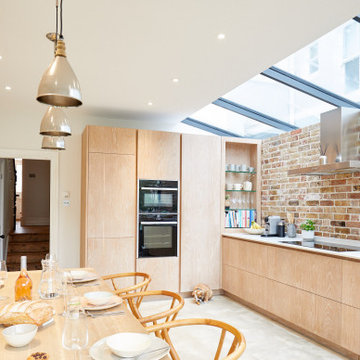
Adding a side return to the kitchen and creating a utility room and downstairs toilet to the ground floor of this property really transformed the social way of living in this property. The guide was night and day, so creating a dark snug living room with Farrow and Ball colours, then a kitchen and dining space full of natural light hopefully created exactly what the client was after. The bathroom focused on traditional and refusing the original, 120 year old, roll top bath.
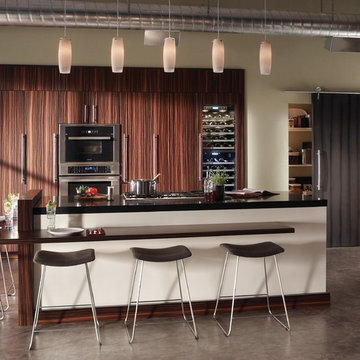
Inspiration for a mid-sized contemporary l-shaped kitchen in Denver with flat-panel cabinets, medium wood cabinets, solid surface benchtops, red splashback, brick splashback, stainless steel appliances, concrete floors, with island and grey floor.
Kitchen with Brick Splashback and Grey Floor Design Ideas
1
