Kitchen with Coloured Appliances and Grey Floor Design Ideas
Refine by:
Budget
Sort by:Popular Today
1 - 20 of 1,063 photos

Part of a massive open planned area which includes Dinning, Lounge,Kitchen and butlers pantry.
Polished concrete through out with exposed steel and Timber beams.
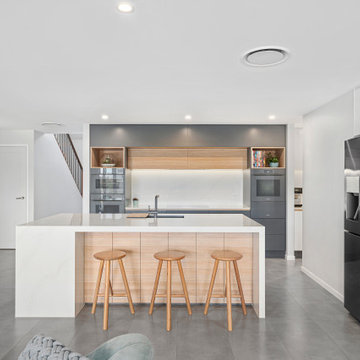
Jaime and Nathan have been chipping away at turning their home into their dream. We worked very closely with this couple and they have had a great input with the design and colors selection of their kitchen, vanities and walk in robe. Being a busy couple with young children, they needed a kitchen that was functional and as much storage as possible. Clever use of space and hardware has helped us maximize the storage and the layout is perfect for a young family with an island for the kids to sit at and do their homework whilst the parents are cooking and getting dinner ready.
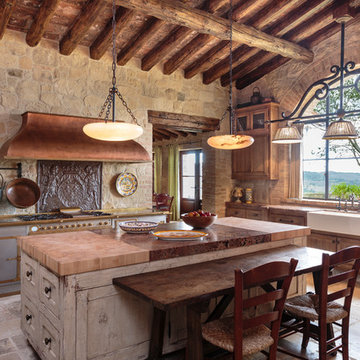
Design ideas for a large mediterranean separate kitchen in Orange County with with island, a farmhouse sink, recessed-panel cabinets, medium wood cabinets, wood benchtops, brown splashback, stone tile splashback, coloured appliances, grey floor and brown benchtop.

Photo of a large contemporary galley kitchen in Surrey with shaker cabinets, granite benchtops, white splashback, ceramic splashback, coloured appliances, ceramic floors, with island, grey floor, black benchtop, vaulted, an undermount sink and medium wood cabinets.
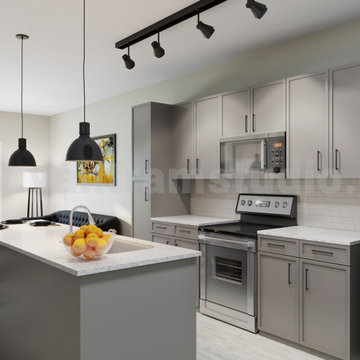
Interior Kitchen-Living room with Beautiful Balcony View above the sink that provide natural light. Living room with black sofa, lamp, freestand table & TV. The darkly stained chairs add contrast to the Contemporary kitchen-living room, and breakfast table in kitchen with typically designed drawers, best interior, wall painting,grey furniture, pendent, window strip curtains looks nice.
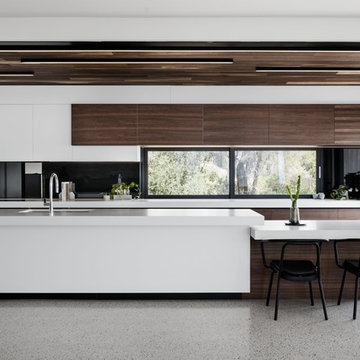
Tom Blachford
This is an example of a contemporary galley open plan kitchen in Melbourne with an undermount sink, flat-panel cabinets, dark wood cabinets, black splashback, window splashback, coloured appliances, with island, grey floor and white benchtop.
This is an example of a contemporary galley open plan kitchen in Melbourne with an undermount sink, flat-panel cabinets, dark wood cabinets, black splashback, window splashback, coloured appliances, with island, grey floor and white benchtop.
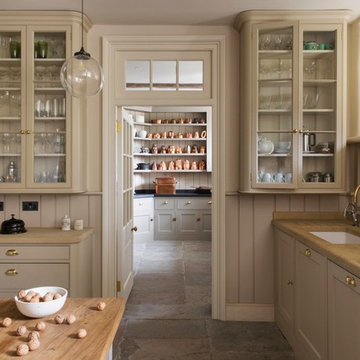
Emma Lewis
This is an example of a traditional galley separate kitchen in London with an undermount sink, shaker cabinets, beige cabinets, wood benchtops, beige splashback, timber splashback, coloured appliances, with island and grey floor.
This is an example of a traditional galley separate kitchen in London with an undermount sink, shaker cabinets, beige cabinets, wood benchtops, beige splashback, timber splashback, coloured appliances, with island and grey floor.
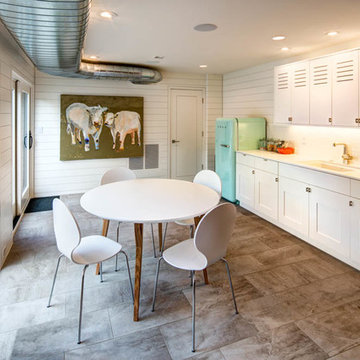
Inspiration for a contemporary single-wall eat-in kitchen in Salt Lake City with shaker cabinets, white cabinets, white splashback, coloured appliances, no island and grey floor.
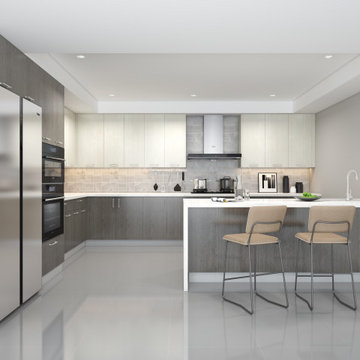
Large modern u-shaped eat-in kitchen in Houston with a double-bowl sink, flat-panel cabinets, grey cabinets, quartz benchtops, beige splashback, ceramic splashback, coloured appliances, porcelain floors, with island, grey floor, white benchtop and recessed.
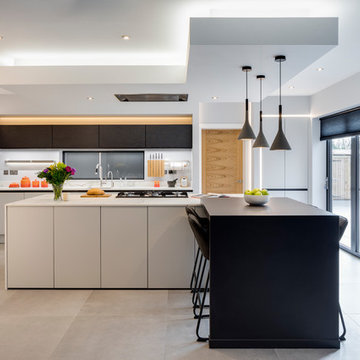
Chris Snook
Design ideas for a large contemporary open plan kitchen in West Midlands with a single-bowl sink, grey cabinets, solid surface benchtops, white splashback, marble splashback, coloured appliances, porcelain floors, with island and grey floor.
Design ideas for a large contemporary open plan kitchen in West Midlands with a single-bowl sink, grey cabinets, solid surface benchtops, white splashback, marble splashback, coloured appliances, porcelain floors, with island and grey floor.

This is an example of a mid-sized scandinavian open plan kitchen in London with an integrated sink, flat-panel cabinets, green cabinets, white splashback, ceramic splashback, coloured appliances, laminate floors, with island and grey floor.
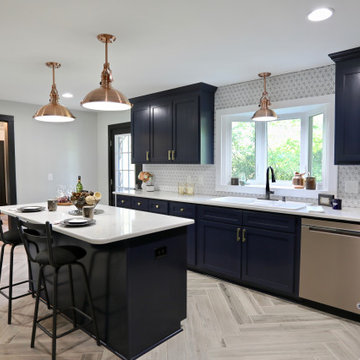
This kitchen has plenty of space for the family and for entertaining. The island has 2 sides for stools, large walk around spaces and lots of countertops for preparing meals and enjoying guests.
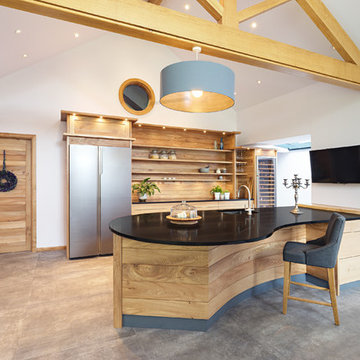
Nina Claridge photography
Design ideas for a large country kitchen in Other with an undermount sink, grey floor, black benchtop, open cabinets, medium wood cabinets, concrete floors, a peninsula, coloured appliances, granite benchtops and timber splashback.
Design ideas for a large country kitchen in Other with an undermount sink, grey floor, black benchtop, open cabinets, medium wood cabinets, concrete floors, a peninsula, coloured appliances, granite benchtops and timber splashback.
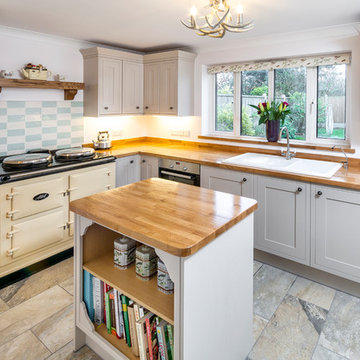
Country l-shaped kitchen in Essex with a drop-in sink, recessed-panel cabinets, grey cabinets, wood benchtops, multi-coloured splashback, coloured appliances, with island and grey floor.
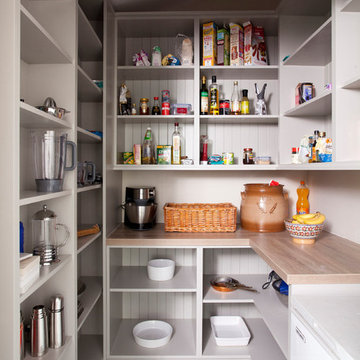
Created for a charming 18th century stone farmhouse overlooking a canal, this Bespoke solid wood kitchen has been handpainted in Farrow & Ball (Aga wall and base units by the windows) with Pavilion Gray (on island and recessed glass-fronted display cabinetry). The design centres around a feature Aga range cooker.
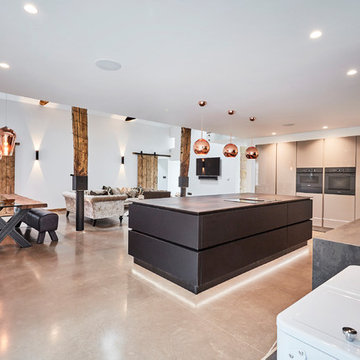
This is one of our recent projects, which was part of a stunning Barn conversion. We saw this project transform from a Cow shed, with raw bricks and mud, through to a beautiful home. The kitchen is a Kuhlmann German handle-less Kitchen in Black supermatt & Magic Grey high gloss, with Copper accents and Dekton Radium worktops. The simple design complements the rustic features of this stunning open plan room. Ovens are Miele Artline Graphite. Installation by Boxwood Joinery Dekton worktops installed by Stone Connection Photos by muratphotography.com
Bespoke table, special order from Ennis and Brown.

Custom kitchen design with yellow aesthetic including brown marble counter, yellow Samsung bespoke fridge, custom glass dining table and tile backsplash. White oak cabinets with modern flat panel design. Organic lighting silhouettes compliment the earthy aesthetic.
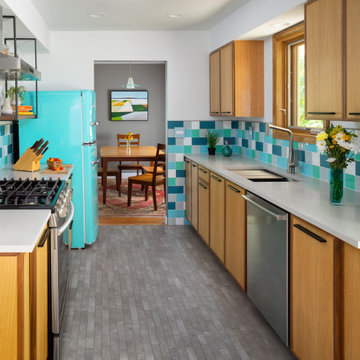
This playful kitchen is a nod in several directions of eras past; mid-mod, vintage and deco. The custom cabinets feature Walnut framed Oak doors and sleek black pulls. A neutral gray floor grounds the bright pops of clay tile and the Big Chill vintage style refrigerator.

This is an example of a large country kitchen in Surrey with a drop-in sink, shaker cabinets, dark wood cabinets, granite benchtops, white splashback, ceramic splashback, coloured appliances, ceramic floors, with island, grey floor, black benchtop and vaulted.
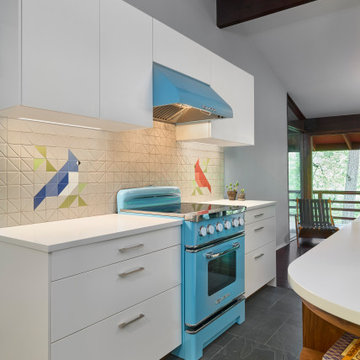
Inspiration for a midcentury kitchen in Philadelphia with an undermount sink, flat-panel cabinets, brown cabinets, quartz benchtops, multi-coloured splashback, ceramic splashback, coloured appliances, slate floors, with island, grey floor, white benchtop and exposed beam.
Kitchen with Coloured Appliances and Grey Floor Design Ideas
1