Kitchen with Grey Floor and Green Benchtop Design Ideas
Refine by:
Budget
Sort by:Popular Today
81 - 100 of 271 photos
Item 1 of 3
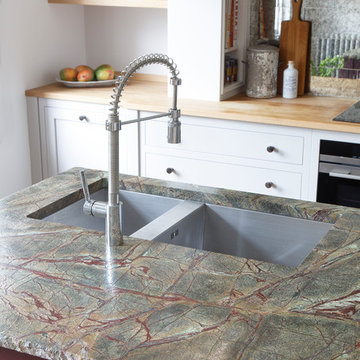
Douglas Gibb
Mid-sized traditional open plan kitchen in Other with a double-bowl sink, shaker cabinets, purple cabinets, granite benchtops, metallic splashback, glass tile splashback, stainless steel appliances, light hardwood floors, with island, grey floor and green benchtop.
Mid-sized traditional open plan kitchen in Other with a double-bowl sink, shaker cabinets, purple cabinets, granite benchtops, metallic splashback, glass tile splashback, stainless steel appliances, light hardwood floors, with island, grey floor and green benchtop.
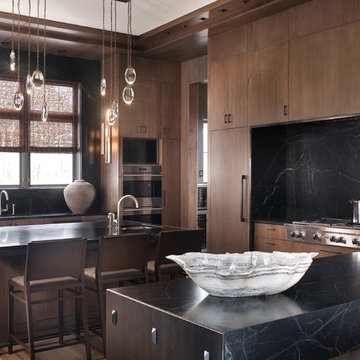
Emily Followill
Photo of a large transitional u-shaped open plan kitchen in Atlanta with a double-bowl sink, flat-panel cabinets, dark wood cabinets, soapstone benchtops, green splashback, marble splashback, panelled appliances, light hardwood floors, multiple islands, grey floor and green benchtop.
Photo of a large transitional u-shaped open plan kitchen in Atlanta with a double-bowl sink, flat-panel cabinets, dark wood cabinets, soapstone benchtops, green splashback, marble splashback, panelled appliances, light hardwood floors, multiple islands, grey floor and green benchtop.
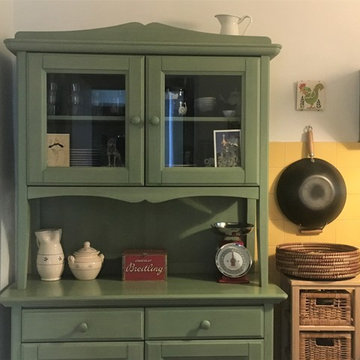
Country single-wall separate kitchen in Other with a farmhouse sink, glass-front cabinets, green cabinets, wood benchtops, yellow splashback, ceramic splashback, white appliances, porcelain floors, no island, grey floor and green benchtop.
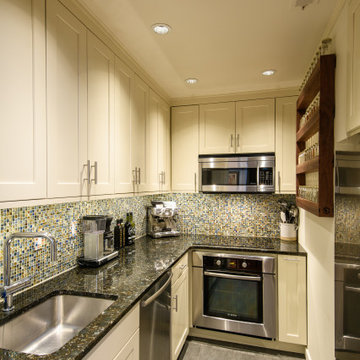
A small galley kitchen in a modern bi-level condominium.
This is an example of a small modern galley separate kitchen in Philadelphia with an undermount sink, flat-panel cabinets, beige cabinets, granite benchtops, multi-coloured splashback, glass tile splashback, stainless steel appliances, porcelain floors, no island, grey floor and green benchtop.
This is an example of a small modern galley separate kitchen in Philadelphia with an undermount sink, flat-panel cabinets, beige cabinets, granite benchtops, multi-coloured splashback, glass tile splashback, stainless steel appliances, porcelain floors, no island, grey floor and green benchtop.
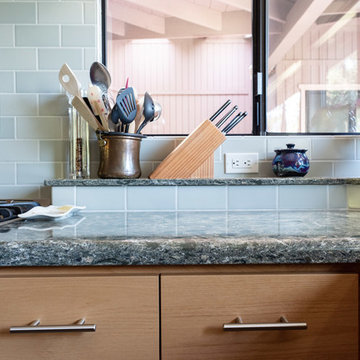
©2018 Sligh Cabinets, Inc. | Custom Cabinetry and Counter tops by Sligh Cabinets, Inc.
Inspiration for a mid-sized traditional u-shaped eat-in kitchen in San Luis Obispo with a drop-in sink, recessed-panel cabinets, medium wood cabinets, quartz benchtops, green splashback, ceramic splashback, black appliances, ceramic floors, with island, grey floor and green benchtop.
Inspiration for a mid-sized traditional u-shaped eat-in kitchen in San Luis Obispo with a drop-in sink, recessed-panel cabinets, medium wood cabinets, quartz benchtops, green splashback, ceramic splashback, black appliances, ceramic floors, with island, grey floor and green benchtop.
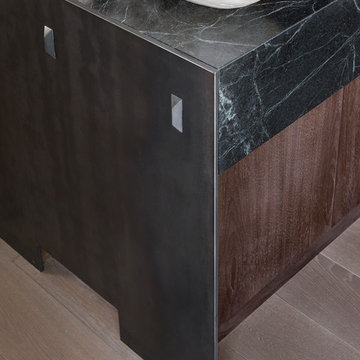
Emily Followill
Large transitional u-shaped open plan kitchen in Atlanta with a double-bowl sink, flat-panel cabinets, dark wood cabinets, soapstone benchtops, green splashback, marble splashback, panelled appliances, light hardwood floors, multiple islands, grey floor and green benchtop.
Large transitional u-shaped open plan kitchen in Atlanta with a double-bowl sink, flat-panel cabinets, dark wood cabinets, soapstone benchtops, green splashback, marble splashback, panelled appliances, light hardwood floors, multiple islands, grey floor and green benchtop.
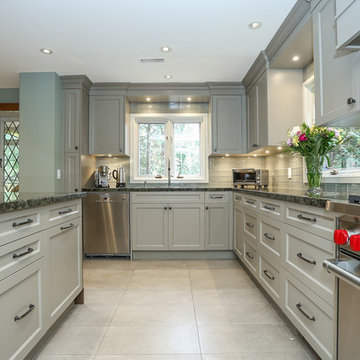
Images by @natkayphotography
Mid-sized eat-in kitchen in Toronto with a drop-in sink, grey cabinets, marble benchtops, grey splashback, glass tile splashback, stainless steel appliances, ceramic floors, with island, grey floor and green benchtop.
Mid-sized eat-in kitchen in Toronto with a drop-in sink, grey cabinets, marble benchtops, grey splashback, glass tile splashback, stainless steel appliances, ceramic floors, with island, grey floor and green benchtop.
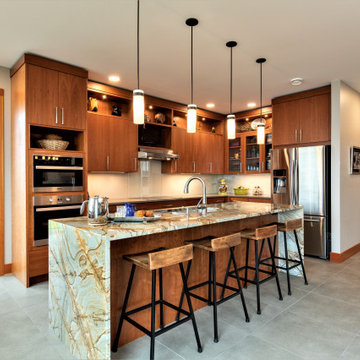
Design ideas for a contemporary l-shaped kitchen in Vancouver with an undermount sink, flat-panel cabinets, medium wood cabinets, with island, grey floor and green benchtop.
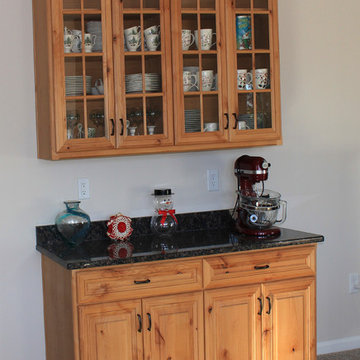
Thomas
Inspiration for a mid-sized country l-shaped eat-in kitchen in Other with an undermount sink, raised-panel cabinets, light wood cabinets, granite benchtops, green splashback, stainless steel appliances, laminate floors, with island, grey floor and green benchtop.
Inspiration for a mid-sized country l-shaped eat-in kitchen in Other with an undermount sink, raised-panel cabinets, light wood cabinets, granite benchtops, green splashback, stainless steel appliances, laminate floors, with island, grey floor and green benchtop.
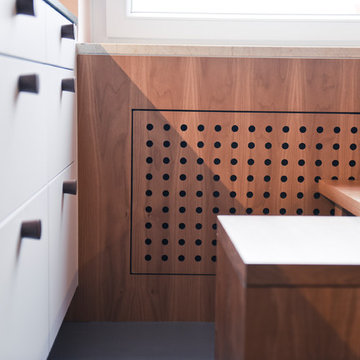
ES ist vollbracht, ein Unikat ist entstanden.
Als erstes wurde die alte Küche abgebaut und die Elektrik für die neue Küche und die neuen Leuchten verlegt. Danach wurden die alten Fliesen entfernt, die Wände verputzt, geglättet und in einem zarten Rosaton gestrichen. Der wunderschöne Betonspachtelboden wurde von unserem Malermeister in den Raum gezaubert. Dann war es soweit, die neue Küche wurde geliefert und die Montage konnte beginnen. Wir haben uns für eine polarweiß matte Front mit graphitgrauen Korpus (Innenleben) entschieden. An den Fronten finden unsere gedrechselten, massiven Nussbaumknöpfe ihren perfekten Platz, die mit der maßangefertigten Wandverkleidung (dahinter versteckt sich der Heizkörper) und der Sitzgruppe super harmonieren. Selbst die Besteckeinsätze sind aus Nussbaum gefertigt. Die Geräte stammen alle, bis auf den Siemens-Einbauwaschtrockner, der sich links neben der Spüle hinter der Tür verbirgt, aus dem Hause Miele. Die Spüle und Armatur kommen aus der Schmiede der Dornbracht Manufaktur, deren Verarbeitung und Design einzigartig ist. Um dem ganzen die Krone aufzusetzen haben wir uns beim Granit für einen, nur für uns gelieferten Stein entschieden. Wir hatten diesen im letzten Sommer in Italien entdeckt und mussten diesen unbedingt haben. Die Haptik ist ähnlich wie Leder und fühlt sich samtweich an. Nach der erfolgreichen Montage wurden noch die weißen Panzeri Einbaustrahler eingebaut und wir konnten die Glasschiebetüre montieren. Bei dieser haben wir uns bewusst für eine weiße Oberführung entschieden damit am Boden keine Schiene zu sehen ist.
Bilder (c) raumwerkstätten GmbH
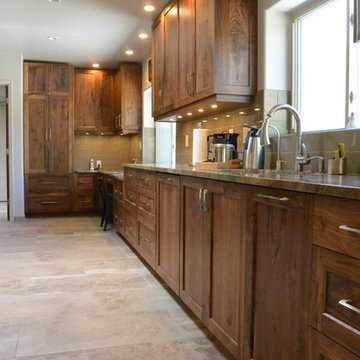
Inspiration for an expansive transitional l-shaped open plan kitchen in Other with an undermount sink, shaker cabinets, medium wood cabinets, quartzite benchtops, white splashback, porcelain splashback, panelled appliances, porcelain floors, with island, grey floor and green benchtop.
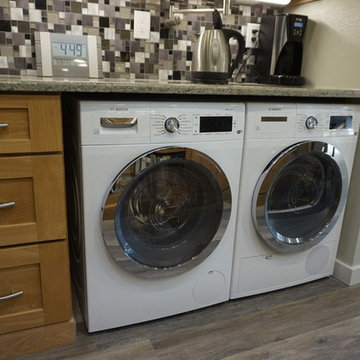
Rylie Larimer, RJL Designs
Large contemporary galley kitchen pantry in Denver with an undermount sink, shaker cabinets, light wood cabinets, quartz benchtops, glass tile splashback, stainless steel appliances, with island, grey floor and green benchtop.
Large contemporary galley kitchen pantry in Denver with an undermount sink, shaker cabinets, light wood cabinets, quartz benchtops, glass tile splashback, stainless steel appliances, with island, grey floor and green benchtop.
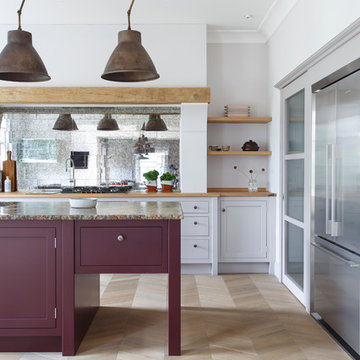
Douglas Gibb
Photo of a mid-sized traditional open plan kitchen in Other with a double-bowl sink, shaker cabinets, purple cabinets, granite benchtops, metallic splashback, glass tile splashback, stainless steel appliances, light hardwood floors, with island, grey floor and green benchtop.
Photo of a mid-sized traditional open plan kitchen in Other with a double-bowl sink, shaker cabinets, purple cabinets, granite benchtops, metallic splashback, glass tile splashback, stainless steel appliances, light hardwood floors, with island, grey floor and green benchtop.
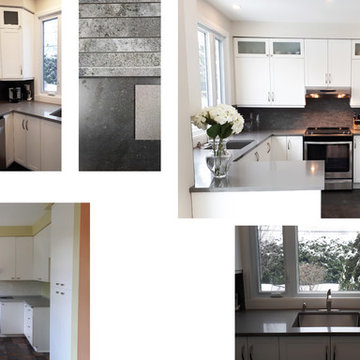
- Étant donné que les cabinets de la cuisine étaient en bon état, la cliente a opté pour le resurfaçage des portes d’armoires en changeant les originales en mélamine blanche pour des portes blanches en thermoplastique style Shaker.
- Le comptoir en mélamine a été remplacé par un comptoir de quartz couleur gris mastique et un évier en acier inoxydable sous plan a été installé.
- Malgré que le revêtement en linoléum du plancher de la cuisine était relativement neuf, la cliente a choisi de le faire remplacer par de la céramique 12x24 effet pierre, avec pose linéaire.
- Des luminaires encastrés étaient des incontournables comme choix pour illuminer ce nouvel espace modernisé.
- Pour compléter l’ensemble, un dosseret avec effet de lattes de pierre a été soigneusement agencé.
Images ®OAI Concept 2017
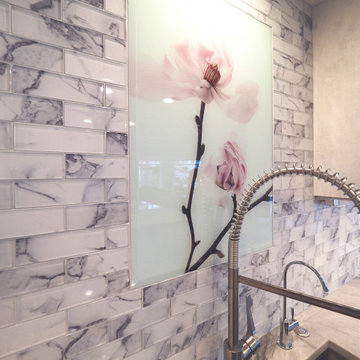
A city condo needed an uplift, all finishes started to feel outdated, the kitchen's layout did not work for a dynamic couple who love to entertain and play Bridge with their friends on the regular basis.
We developed a plan how to provide a luxurious experience and necessary changes in the limited space. The condo has some physical limitations as well, such as the load bearing walls could not be changed, the duct work had to stay in place, and the floor finishes had to satisfy strict sound restrictions.
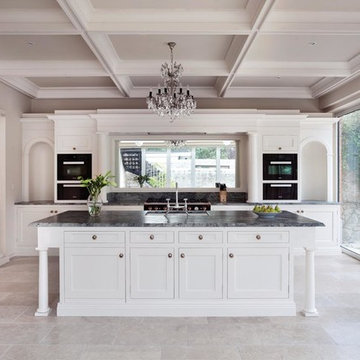
Sympathetically designed and crafted to do this magnificent period property justice, this is a memorable scheme that celebrates classic design and stunning architectural features. The fabulous coffered ceiling sets the tone for the scheme, with cabinetry handcrafted in tulip wood, handpainted in Farrow & Ball Dimity with maple larder furniture in the unique walk-in pantry. Adding to the level of luxury, work surfaces have been selected in a Verde Venus exotic stone, with an exquisite selection of appliances including Miele and La Cornue. The kitchen includes modern elements, such as a technology drawer for charging iPads and iPhones.
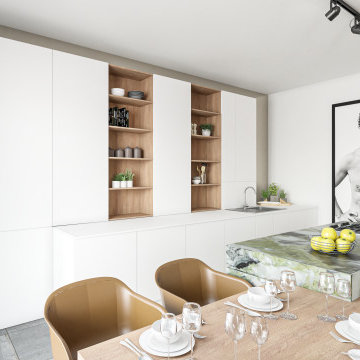
Design ideas for a large contemporary single-wall open plan kitchen in Berlin with an integrated sink, flat-panel cabinets, white cabinets, marble benchtops, stainless steel appliances, ceramic floors, with island, grey floor and green benchtop.
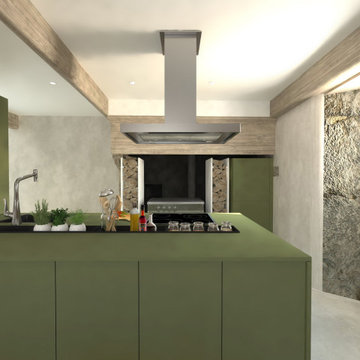
Restructuration d'une maison en pierre du XVème siècle située au cœur d'un cadre bucolique.
Design ideas for a small contemporary l-shaped eat-in kitchen in Grenoble with green cabinets, laminate benchtops, concrete floors, with island, grey floor and green benchtop.
Design ideas for a small contemporary l-shaped eat-in kitchen in Grenoble with green cabinets, laminate benchtops, concrete floors, with island, grey floor and green benchtop.
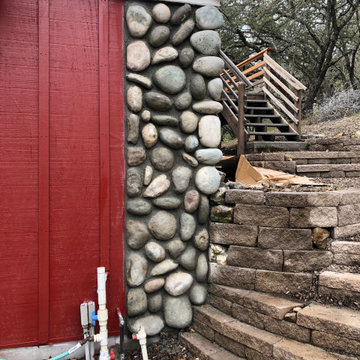
Converted an existing 2 story barn into an additional dwelling unit.
Inspiration for a small arts and crafts galley eat-in kitchen in San Luis Obispo with an undermount sink, raised-panel cabinets, white cabinets, granite benchtops, white splashback, ceramic splashback, stainless steel appliances, laminate floors, no island, grey floor, green benchtop and vaulted.
Inspiration for a small arts and crafts galley eat-in kitchen in San Luis Obispo with an undermount sink, raised-panel cabinets, white cabinets, granite benchtops, white splashback, ceramic splashback, stainless steel appliances, laminate floors, no island, grey floor, green benchtop and vaulted.
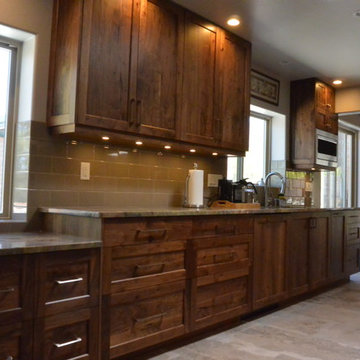
Photo of an expansive transitional l-shaped open plan kitchen in Other with an undermount sink, shaker cabinets, medium wood cabinets, quartzite benchtops, white splashback, porcelain splashback, panelled appliances, porcelain floors, with island, grey floor and green benchtop.
Kitchen with Grey Floor and Green Benchtop Design Ideas
5