Kitchen with Marble Benchtops and Grey Floor Design Ideas
Refine by:
Budget
Sort by:Popular Today
1 - 20 of 6,461 photos
Item 1 of 3

Contemporary galley open plan kitchen in Gold Coast - Tweed with flat-panel cabinets, white cabinets, marble benchtops, grey splashback, stainless steel appliances, concrete floors, with island, grey floor and white benchtop.

Inspiration for a large contemporary galley eat-in kitchen in Perth with an integrated sink, black cabinets, marble benchtops, multi-coloured splashback, marble splashback, black appliances, porcelain floors, with island, grey floor and multi-coloured benchtop.

Weather House is a bespoke home for a young, nature-loving family on a quintessentially compact Northcote block.
Our clients Claire and Brent cherished the character of their century-old worker's cottage but required more considered space and flexibility in their home. Claire and Brent are camping enthusiasts, and in response their house is a love letter to the outdoors: a rich, durable environment infused with the grounded ambience of being in nature.
From the street, the dark cladding of the sensitive rear extension echoes the existing cottage!s roofline, becoming a subtle shadow of the original house in both form and tone. As you move through the home, the double-height extension invites the climate and native landscaping inside at every turn. The light-bathed lounge, dining room and kitchen are anchored around, and seamlessly connected to, a versatile outdoor living area. A double-sided fireplace embedded into the house’s rear wall brings warmth and ambience to the lounge, and inspires a campfire atmosphere in the back yard.
Championing tactility and durability, the material palette features polished concrete floors, blackbutt timber joinery and concrete brick walls. Peach and sage tones are employed as accents throughout the lower level, and amplified upstairs where sage forms the tonal base for the moody main bedroom. An adjacent private deck creates an additional tether to the outdoors, and houses planters and trellises that will decorate the home’s exterior with greenery.
From the tactile and textured finishes of the interior to the surrounding Australian native garden that you just want to touch, the house encapsulates the feeling of being part of the outdoors; like Claire and Brent are camping at home. It is a tribute to Mother Nature, Weather House’s muse.

This contemporary light filled kitchen is the heart of this home. The induction V-Zug cooktop sits on top of a gorgeous marble counter. The fridge is hidden behind sleek v-groove joinery, with the butlers pantry and desk tucked away behind. Designed by the clever Heartly crew, joinery crafted by Evolve Interiors.

Photo of a large contemporary l-shaped open plan kitchen in Melbourne with a double-bowl sink, black cabinets, marble benchtops, grey splashback, marble splashback, black appliances, concrete floors, with island, grey floor and grey benchtop.

Part of a massive open planned area which includes Dinning, Lounge,Kitchen and butlers pantry.
Polished concrete through out with exposed steel and Timber beams.

Galley Kitchen with Brass Planter Box/ice and drinks sink
Inspiration for a large modern galley kitchen pantry in Brisbane with a drop-in sink, white cabinets, marble benchtops, black appliances, porcelain floors, with island, grey floor and grey benchtop.
Inspiration for a large modern galley kitchen pantry in Brisbane with a drop-in sink, white cabinets, marble benchtops, black appliances, porcelain floors, with island, grey floor and grey benchtop.

Contemporary kitchen in Melbourne with a single-bowl sink, marble benchtops, porcelain floors, with island, grey floor and white benchtop.
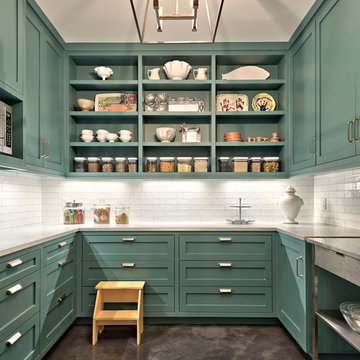
Architect: Tim Brown Architecture. Photographer: Casey Fry
This is an example of a large country u-shaped kitchen pantry in Austin with open cabinets, white splashback, concrete floors, marble benchtops, subway tile splashback, stainless steel appliances, with island, grey floor, white benchtop and green cabinets.
This is an example of a large country u-shaped kitchen pantry in Austin with open cabinets, white splashback, concrete floors, marble benchtops, subway tile splashback, stainless steel appliances, with island, grey floor, white benchtop and green cabinets.
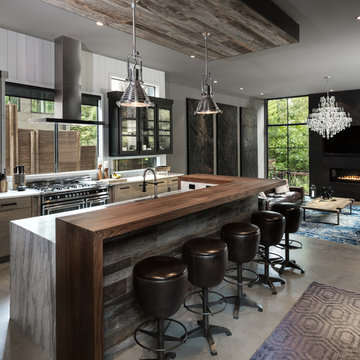
Jenn Baker
Inspiration for a large industrial galley open plan kitchen in Dallas with flat-panel cabinets, light wood cabinets, marble benchtops, white splashback, timber splashback, concrete floors, with island, black appliances and grey floor.
Inspiration for a large industrial galley open plan kitchen in Dallas with flat-panel cabinets, light wood cabinets, marble benchtops, white splashback, timber splashback, concrete floors, with island, black appliances and grey floor.
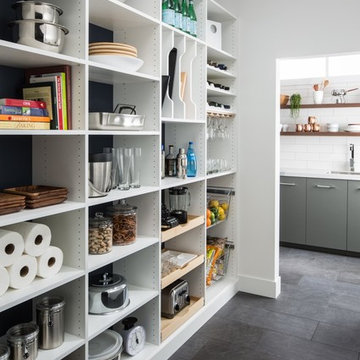
Mid-sized contemporary kitchen pantry in Chicago with flat-panel cabinets, white cabinets, marble benchtops, white splashback, subway tile splashback, slate floors, no island and grey floor.
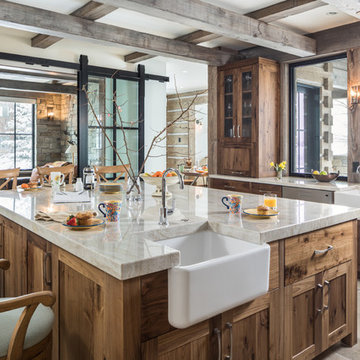
We love to collaborate, whenever and wherever the opportunity arises. For this mountainside retreat, we entered at a unique point in the process—to collaborate on the interior architecture—lending our expertise in fine finishes and fixtures to complete the spaces, thereby creating the perfect backdrop for the family of furniture makers to fill in each vignette. Catering to a design-industry client meant we sourced with singularity and sophistication in mind, from matchless slabs of marble for the kitchen and master bath to timeless basin sinks that feel right at home on the frontier and custom lighting with both industrial and artistic influences. We let each detail speak for itself in situ.
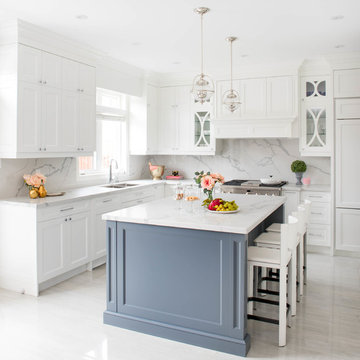
Design ideas for a transitional l-shaped kitchen in Toronto with an undermount sink, recessed-panel cabinets, white cabinets, white splashback, stone slab splashback, stainless steel appliances, with island, grey floor, white benchtop and marble benchtops.
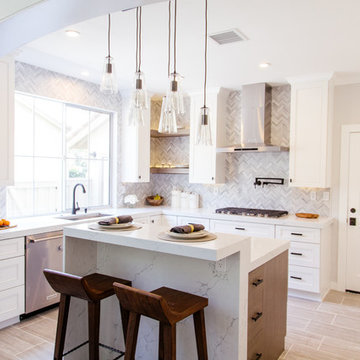
Photo of a mid-sized contemporary l-shaped eat-in kitchen in Orange County with with island, an undermount sink, shaker cabinets, white cabinets, marble benchtops, grey splashback, porcelain floors, mosaic tile splashback, stainless steel appliances, grey floor and white benchtop.
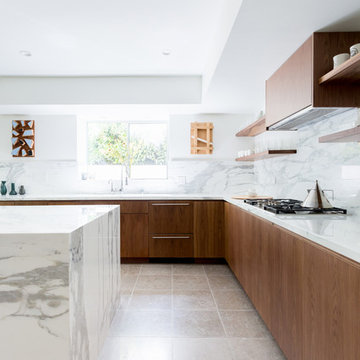
Amy Bartlam
Inspiration for a large contemporary l-shaped kitchen in Los Angeles with with island, flat-panel cabinets, marble splashback, an undermount sink, brown cabinets, marble benchtops, white splashback, panelled appliances, ceramic floors, grey floor and grey benchtop.
Inspiration for a large contemporary l-shaped kitchen in Los Angeles with with island, flat-panel cabinets, marble splashback, an undermount sink, brown cabinets, marble benchtops, white splashback, panelled appliances, ceramic floors, grey floor and grey benchtop.

Large modern l-shaped eat-in kitchen in London with an integrated sink, flat-panel cabinets, black cabinets, marble benchtops, multi-coloured splashback, stone slab splashback, terrazzo floors, with island, grey floor and multi-coloured benchtop.

Vista general del comedor, la cocina y la sala de estar, destaca la tonalidad natural de la madera y el color de bronce envejecido de las lámparas
Inspiration for a large modern single-wall open plan kitchen with an undermount sink, flat-panel cabinets, grey cabinets, marble benchtops, white splashback, marble splashback, black appliances, porcelain floors, with island, grey floor, white benchtop and recessed.
Inspiration for a large modern single-wall open plan kitchen with an undermount sink, flat-panel cabinets, grey cabinets, marble benchtops, white splashback, marble splashback, black appliances, porcelain floors, with island, grey floor, white benchtop and recessed.

La cocina es principalmente de tonos grises, pero en su centro destaca el color de la madera de sus armarios altos. En su espacio central se presenta una gran isla, como espacio práctico de cocina y de encuentro casual en el día a día

Design ideas for a large modern open plan kitchen in Valencia with an undermount sink, flat-panel cabinets, black cabinets, marble benchtops, black splashback, timber splashback, stainless steel appliances, porcelain floors, with island, grey floor and white benchtop.

Inspiration for a mid-sized traditional l-shaped eat-in kitchen in London with a drop-in sink, recessed-panel cabinets, stainless steel cabinets, marble benchtops, multi-coloured splashback, ceramic splashback, stainless steel appliances, limestone floors, with island, grey floor, multi-coloured benchtop and coffered.
Kitchen with Marble Benchtops and Grey Floor Design Ideas
1