Kitchen with Metallic Splashback and Grey Floor Design Ideas
Refine by:
Budget
Sort by:Popular Today
1 - 20 of 2,485 photos
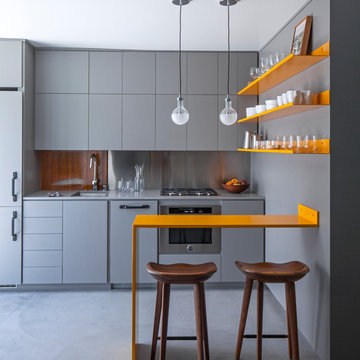
Art Gray
Photo of a small contemporary single-wall open plan kitchen in Los Angeles with an undermount sink, flat-panel cabinets, concrete floors, grey cabinets, metallic splashback, panelled appliances, solid surface benchtops, grey floor and grey benchtop.
Photo of a small contemporary single-wall open plan kitchen in Los Angeles with an undermount sink, flat-panel cabinets, concrete floors, grey cabinets, metallic splashback, panelled appliances, solid surface benchtops, grey floor and grey benchtop.

Take a look round this beautiful kitchen from our Vård range...
A stunning combination of our Tusk and Doll colours with a beautiful Carrera White Quartz worktop. Finished perfectly with brass sinks, taps and handles including a Quooker boiling water tap.
This kitchen features a wonderful selection of storage solutions including our corner optimiser, three bin pull out and the centre piece to any kitchen; the Butler's Pantry.
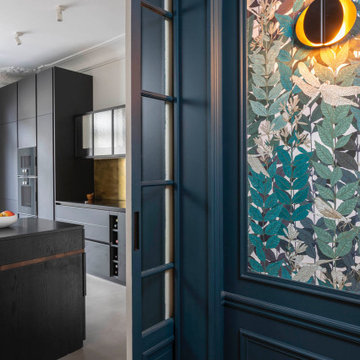
Dans ce très bel appartement haussmannien, nous avons collaboré avec l’architecte Diane de Sedouy pour imaginer une cuisine élégante, originale et fonctionnelle. Les façades sont en Fénix Noir, un matériau mat très résistant au toucher soyeux, et qui a l’avantage de ne pas laisser de trace. L’îlot est en chêne teinté noir, le plan de travail est en granit noir absolu. D’ingénieux placards avec tiroirs coulissants viennent compléter l’ensemble afin de masquer une imposante chaudière.
Photos Olivier Hallot www.olivierhallot.com
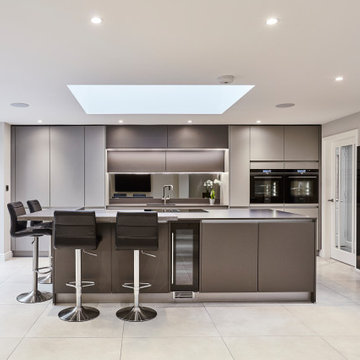
This open plan kitchen is a mix of Anthracite Grey & Platinum Light Grey in a matt finish. This handle-less kitchen is a very contemporary design. The Ovens are Siemens StudioLine Black steel, the hob is a 2in1 Miele downdraft extractor which works well on the island.
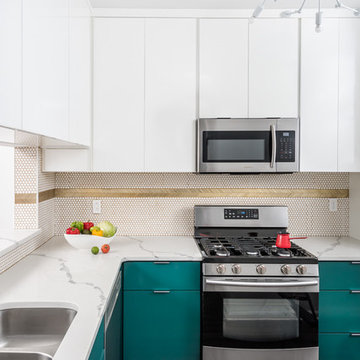
Anastasia Alkema
This is an example of a small modern l-shaped kitchen in Atlanta with flat-panel cabinets, white cabinets, quartz benchtops, metallic splashback, mosaic tile splashback, stainless steel appliances, bamboo floors, no island and grey floor.
This is an example of a small modern l-shaped kitchen in Atlanta with flat-panel cabinets, white cabinets, quartz benchtops, metallic splashback, mosaic tile splashback, stainless steel appliances, bamboo floors, no island and grey floor.
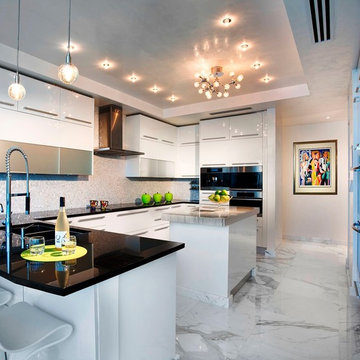
Luxurious high-rise living in Miami
Interior Design: Renata Pfuner
This is an example of a large contemporary l-shaped open plan kitchen in Miami with flat-panel cabinets, white cabinets, a double-bowl sink, metallic splashback, glass tile splashback, stainless steel appliances, marble floors, with island and grey floor.
This is an example of a large contemporary l-shaped open plan kitchen in Miami with flat-panel cabinets, white cabinets, a double-bowl sink, metallic splashback, glass tile splashback, stainless steel appliances, marble floors, with island and grey floor.
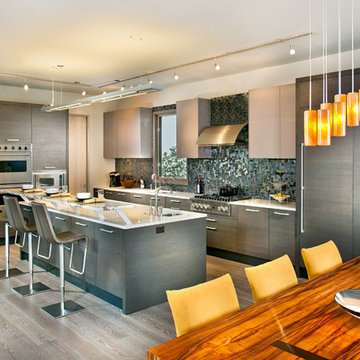
Level Three: Base and tall cabinets in grey-stained European oak are topped with quartz countertops.
The bronze leather bar stools are height-adjustable, from bar-height to table-height and any height in between. They're perfect for extra seating, as needed, in the living and dining room areas.
Photograph © Darren Edwards, San Diego
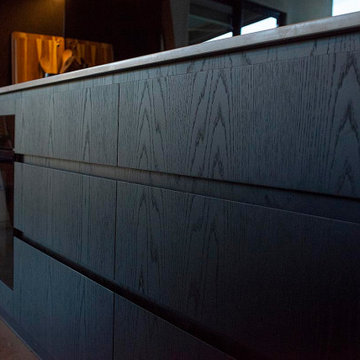
Black impact. The beauty of timber grain.
This is an example of a large contemporary l-shaped open plan kitchen in Melbourne with a double-bowl sink, raised-panel cabinets, dark wood cabinets, quartz benchtops, metallic splashback, mirror splashback, black appliances, concrete floors, with island, grey floor, grey benchtop and timber.
This is an example of a large contemporary l-shaped open plan kitchen in Melbourne with a double-bowl sink, raised-panel cabinets, dark wood cabinets, quartz benchtops, metallic splashback, mirror splashback, black appliances, concrete floors, with island, grey floor, grey benchtop and timber.
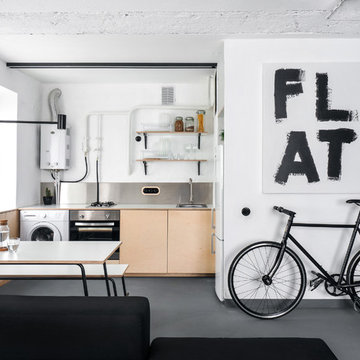
Сергей Мельников
Photo of an industrial single-wall open plan kitchen in Other with a drop-in sink, flat-panel cabinets, metallic splashback, stainless steel appliances, no island, grey floor, light wood cabinets and white benchtop.
Photo of an industrial single-wall open plan kitchen in Other with a drop-in sink, flat-panel cabinets, metallic splashback, stainless steel appliances, no island, grey floor, light wood cabinets and white benchtop.
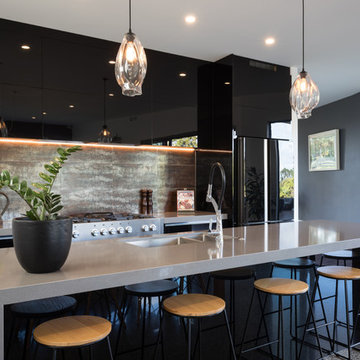
Garage, kitchen, dining and living spaces are grouped within one wing of the home, with bedrooms, bathrooms and family room in the other. A home office looks directly through the central green ‘courtyard’ to a feature tree, and beyond to the extensive deck which joins the wings together to the south.
Photography by Mark Scowen
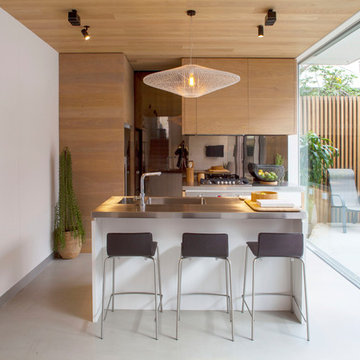
superk.photo
This is an example of a small contemporary galley kitchen in Melbourne with an integrated sink, flat-panel cabinets, light wood cabinets, stainless steel benchtops, stainless steel appliances, concrete floors, with island, grey floor and metallic splashback.
This is an example of a small contemporary galley kitchen in Melbourne with an integrated sink, flat-panel cabinets, light wood cabinets, stainless steel benchtops, stainless steel appliances, concrete floors, with island, grey floor and metallic splashback.
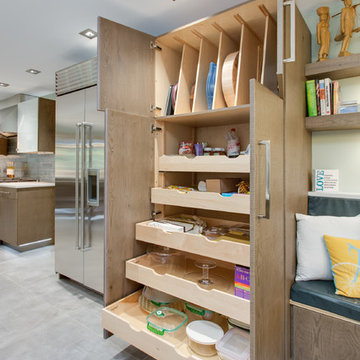
Large contemporary u-shaped eat-in kitchen in Boston with an undermount sink, flat-panel cabinets, grey cabinets, quartz benchtops, metallic splashback, glass tile splashback, stainless steel appliances, porcelain floors, a peninsula and grey floor.

Open kitchen very functional and easy to clean, cold rolled steel back wall with steel open shelving, Wolf cooktop, Subzero refrigerator and Miele built-in coffee maker and dishwasher, quartz island top with cold-rolled steel base.
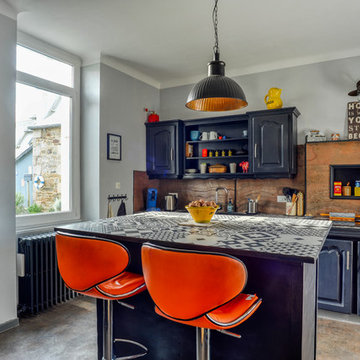
Les meubles d'origine en chêne massif ont été conservés et repeints en noir mat. L’îlot central a été chiné et repeint en noir mat, une planche recouverte de carrelage façon carreaux de ciment sert de plan de travail supplémentaire et de table pour le petit déjeuner. Crédence en feuille de pierre et sol en vinyle gris façon béton ciré. La cuisine est séparée du salon par une verrière en métal noir.
Photo : Séverine Richard (Meero)
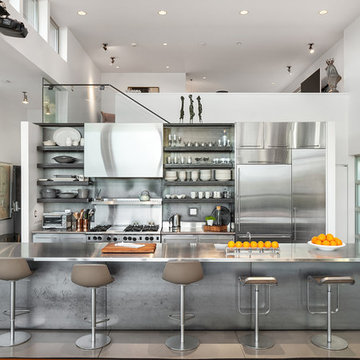
This is an example of an expansive modern galley open plan kitchen in Seattle with an integrated sink, flat-panel cabinets, stainless steel cabinets, stainless steel benchtops, metallic splashback, metal splashback, stainless steel appliances, concrete floors, with island, grey floor and grey benchtop.
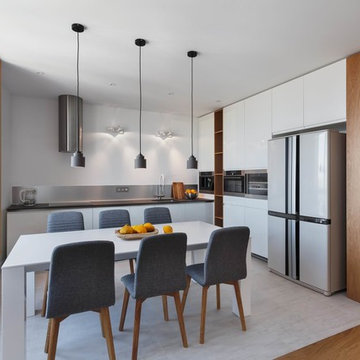
Аскар Кабжан
This is an example of a large contemporary l-shaped open plan kitchen in Yekaterinburg with flat-panel cabinets, white cabinets, metallic splashback, stainless steel appliances, ceramic floors, no island, grey floor, an undermount sink and metal splashback.
This is an example of a large contemporary l-shaped open plan kitchen in Yekaterinburg with flat-panel cabinets, white cabinets, metallic splashback, stainless steel appliances, ceramic floors, no island, grey floor, an undermount sink and metal splashback.
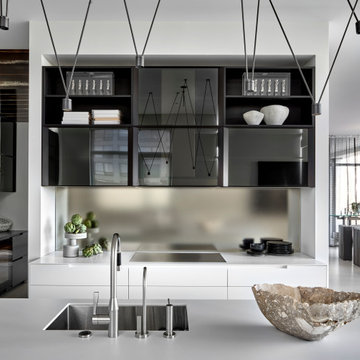
Contemporary kitchen in Chicago with an undermount sink, glass-front cabinets, metallic splashback, mirror splashback, porcelain floors, grey floor and white benchtop.
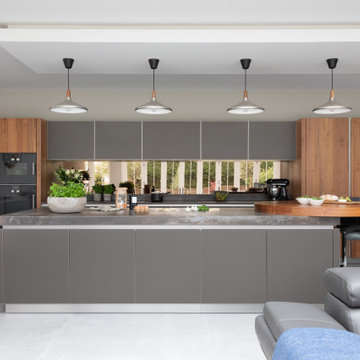
As part of a large open-plan extension to a detached house in Hampshire, Searle & Taylor was commissioned to design a timeless modern handleless kitchen for a couple who are keen cooks and who regularly entertain friends and their grown-up family. The kitchen is part of the couples’ large living space that features a wall of panel doors leading out to the garden. It is this area where aperitifs are taken before guests dine in a separate dining room, and also where parties take place. Part of the brief was to create a separate bespoke drinks cabinet cum bar area as a separate, yet complementary piece of furniture.
Handling separate aspects of the design, Darren Taylor and Gavin Alexander both worked on this kitchen project together. They created a plan that featured matt glass door and drawer fronts in Lava colourway for the island, sink run and overhead units. These were combined with oiled walnut veneer tall cabinetry from premium Austrian kitchen furniture brand, Intuo. Further bespoke additions including the 80mm circular walnut breakfast bar with a turned tapered half-leg base were made at Searle & Taylor’s bespoke workshop in England. The worktop used throughout is Trillium by Dekton, which is featured in 80mm thickness on the kitchen island and 20mm thickness on the sink and hob runs. It is also used as an upstand. The sink run includes a Franke copper grey one and a half bowl undermount sink and a Quooker Flex Boiling Water Tap.
The surface of the 3.1 metre kitchen island is kept clear for when the couple entertain, so the flush-mounted 80cm Gaggenau induction hob is situated in front of the bronze mirrored glass splashback. Directly above it is a Westin 80cm built-in extractor at the base of the overhead cabinetry. To the left and housed within the walnut units is a bank of Gaggenau ovens including a 60cm pyrolytic oven, a combination steam oven and warming drawers in anthracite colourway and a further integrated Gaggenau dishwasher is also included in the scheme. The full height Siemens A Cool 76cm larder fridge and tall 61cm freezer are all integrated behind furniture doors for a seamless look to the kitchen. Internal storage includes heavyweight pan drawers and Legra pull-out shelving for dry goods, herbs, spices and condiments.
As a completely separate piece of furniture, but finished in the same oiled walnut veneer is the ‘Gin Cabinet’ a built-in unit designed to look as if it is freestanding. To the left is a tall Gaggenau Wine Climate Cabinet and to the right is a decorative cabinet for glasses and the client’s extensive gin collection, specially backlit with LED lighting and with a bespoke door front to match the front of the wine cabinet. At the centre are full pocket doors that fold back into recesses to reveal a bar area with bronze mirror back panel and shelves in front, a 20mm Trillium by Dekton worksurface with a single bowl Franke sink and another Quooker Flex Boiling Water Tap with the new Cube function, for filtered boiling, hot, cold and sparkling water. A further Gaggenau microwave oven is installed within the unit and cupboards beneath feature Intuo fronts in matt glass, as before.
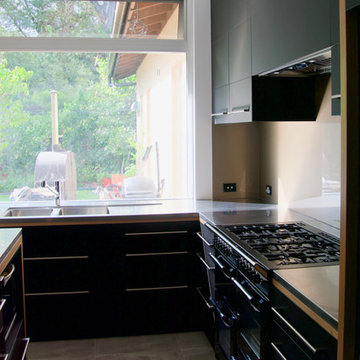
gthinkstudio.design
Design ideas for a mid-sized contemporary l-shaped open plan kitchen in Adelaide with a double-bowl sink, black cabinets, stainless steel benchtops, metallic splashback, glass sheet splashback, black appliances, ceramic floors, with island and grey floor.
Design ideas for a mid-sized contemporary l-shaped open plan kitchen in Adelaide with a double-bowl sink, black cabinets, stainless steel benchtops, metallic splashback, glass sheet splashback, black appliances, ceramic floors, with island and grey floor.
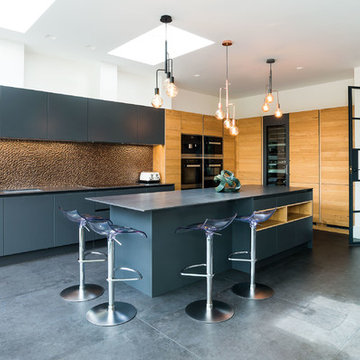
Contemporary l-shaped kitchen in London with a double-bowl sink, flat-panel cabinets, blue cabinets, metallic splashback, with island, grey floor and grey benchtop.
Kitchen with Metallic Splashback and Grey Floor Design Ideas
1