Kitchen with Soapstone Benchtops and Grey Floor Design Ideas
Refine by:
Budget
Sort by:Popular Today
1 - 20 of 614 photos
Item 1 of 3

Inspiration for a mid-sized industrial galley eat-in kitchen in DC Metro with an undermount sink, flat-panel cabinets, black cabinets, soapstone benchtops, black splashback, stone slab splashback, panelled appliances, concrete floors, with island, grey floor and black benchtop.
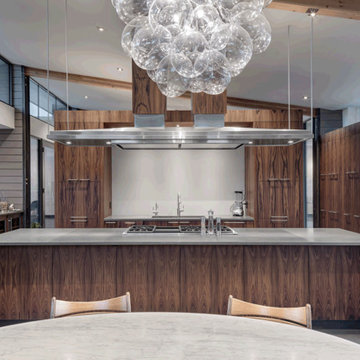
Charles Davis Smith, AIA
This is an example of an expansive modern u-shaped eat-in kitchen in Dallas with an undermount sink, flat-panel cabinets, dark wood cabinets, soapstone benchtops, beige splashback, ceramic splashback, stainless steel appliances, ceramic floors, with island, grey floor and grey benchtop.
This is an example of an expansive modern u-shaped eat-in kitchen in Dallas with an undermount sink, flat-panel cabinets, dark wood cabinets, soapstone benchtops, beige splashback, ceramic splashback, stainless steel appliances, ceramic floors, with island, grey floor and grey benchtop.
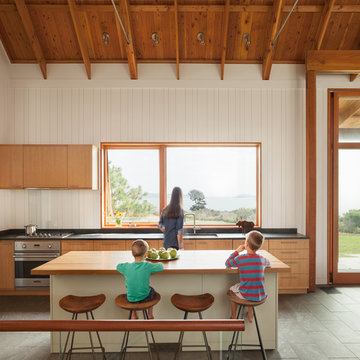
Trent Bell Photography
Inspiration for a mid-sized contemporary galley open plan kitchen in Portland Maine with an undermount sink, flat-panel cabinets, medium wood cabinets, soapstone benchtops, stainless steel appliances, with island, white splashback and grey floor.
Inspiration for a mid-sized contemporary galley open plan kitchen in Portland Maine with an undermount sink, flat-panel cabinets, medium wood cabinets, soapstone benchtops, stainless steel appliances, with island, white splashback and grey floor.
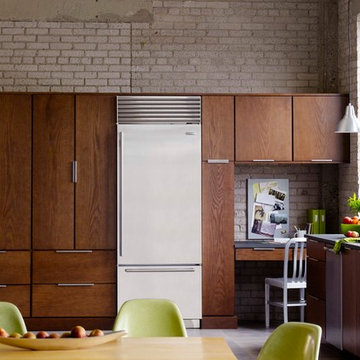
Oak Rohe door style by Mid Continent Cabinetry finished in Fireside.
Mid-sized contemporary l-shaped eat-in kitchen in Orange County with an undermount sink, flat-panel cabinets, dark wood cabinets, soapstone benchtops, white splashback, brick splashback, white appliances, porcelain floors, no island and grey floor.
Mid-sized contemporary l-shaped eat-in kitchen in Orange County with an undermount sink, flat-panel cabinets, dark wood cabinets, soapstone benchtops, white splashback, brick splashback, white appliances, porcelain floors, no island and grey floor.
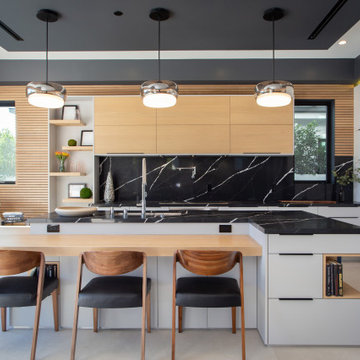
Inspiration for a large contemporary l-shaped open plan kitchen in Los Angeles with flat-panel cabinets, white cabinets, black splashback, stone slab splashback, panelled appliances, concrete floors, with island, grey floor, black benchtop, an undermount sink and soapstone benchtops.
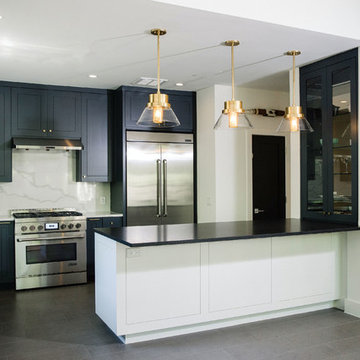
Inspiration for a large transitional u-shaped eat-in kitchen in Austin with an undermount sink, recessed-panel cabinets, blue cabinets, soapstone benchtops, white splashback, stone slab splashback, stainless steel appliances, porcelain floors, with island, grey floor and black benchtop.
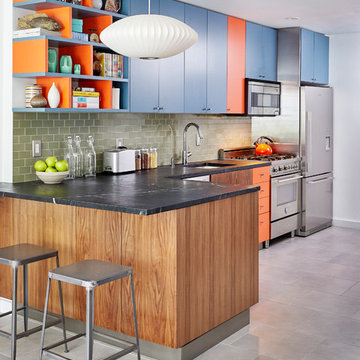
Ryan Dausch
This is an example of a large contemporary l-shaped kitchen in New York with flat-panel cabinets, blue cabinets, a peninsula, an undermount sink, green splashback, subway tile splashback, stainless steel appliances, grey floor, soapstone benchtops and porcelain floors.
This is an example of a large contemporary l-shaped kitchen in New York with flat-panel cabinets, blue cabinets, a peninsula, an undermount sink, green splashback, subway tile splashback, stainless steel appliances, grey floor, soapstone benchtops and porcelain floors.

Mid-sized transitional l-shaped kitchen in Detroit with an undermount sink, shaker cabinets, white cabinets, soapstone benchtops, white splashback, subway tile splashback, stainless steel appliances, vinyl floors, no island, grey floor and black benchtop.

Design ideas for a large modern l-shaped kitchen pantry in Houston with an undermount sink, shaker cabinets, white cabinets, soapstone benchtops, grey splashback, subway tile splashback, black appliances, concrete floors, with island, grey floor, black benchtop and vaulted.
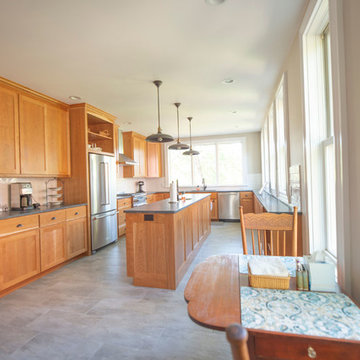
Caitlin Funkhouser Photography
Mid-sized contemporary u-shaped separate kitchen in Richmond with an undermount sink, shaker cabinets, medium wood cabinets, soapstone benchtops, white splashback, porcelain splashback, stainless steel appliances, porcelain floors, with island, grey floor and black benchtop.
Mid-sized contemporary u-shaped separate kitchen in Richmond with an undermount sink, shaker cabinets, medium wood cabinets, soapstone benchtops, white splashback, porcelain splashback, stainless steel appliances, porcelain floors, with island, grey floor and black benchtop.
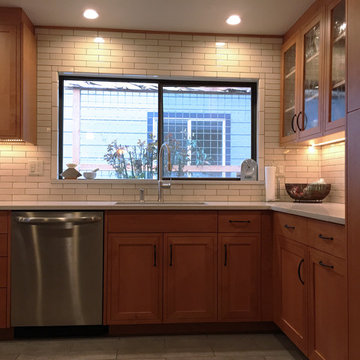
Agate Architecture LCC
Inspiration for a mid-sized midcentury galley eat-in kitchen in Other with an integrated sink, flat-panel cabinets, medium wood cabinets, soapstone benchtops, white splashback, ceramic splashback, stainless steel appliances, ceramic floors, no island and grey floor.
Inspiration for a mid-sized midcentury galley eat-in kitchen in Other with an integrated sink, flat-panel cabinets, medium wood cabinets, soapstone benchtops, white splashback, ceramic splashback, stainless steel appliances, ceramic floors, no island and grey floor.
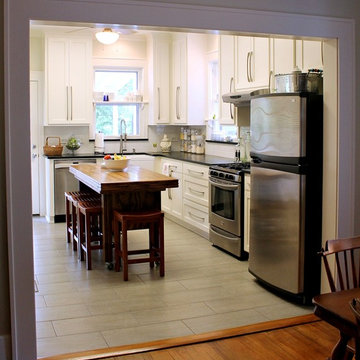
This is an example of a small country l-shaped separate kitchen in New Orleans with a farmhouse sink, shaker cabinets, white cabinets, soapstone benchtops, white splashback, subway tile splashback, stainless steel appliances, ceramic floors, with island and grey floor.
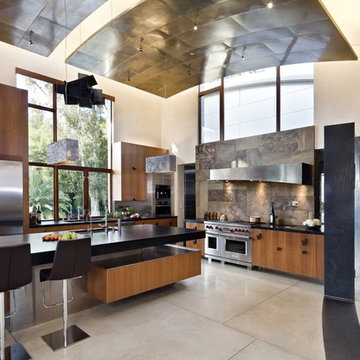
Photo credit: WA design
Inspiration for a large contemporary l-shaped open plan kitchen in San Francisco with flat-panel cabinets, medium wood cabinets, soapstone benchtops, brown splashback, stainless steel appliances, slate splashback, an undermount sink, concrete floors, with island and grey floor.
Inspiration for a large contemporary l-shaped open plan kitchen in San Francisco with flat-panel cabinets, medium wood cabinets, soapstone benchtops, brown splashback, stainless steel appliances, slate splashback, an undermount sink, concrete floors, with island and grey floor.

Mid-sized country kitchen in Houston with a farmhouse sink, recessed-panel cabinets, blue cabinets, soapstone benchtops, black splashback, stone slab splashback, slate floors, grey floor and black benchtop.

This was a small cabin located in South Lake Tahoe, CA that was built in 1947. The existing original kitchen was tiny, inefficient & in much need of an update. The owners wanted lots of storage and much more counter space. One challenge was to incorporate a washer and dryer into the space and another was to maintain the local flavor of the existing cabin while modernizing the features. The final photos in this project show the before photos.
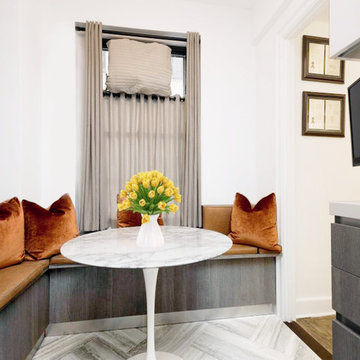
A sleek galley kitchen with a custom brass light fixture, stainless steel appliances, and a built-in banquette upholstered in soil, mildew and stain resistant fabrics.
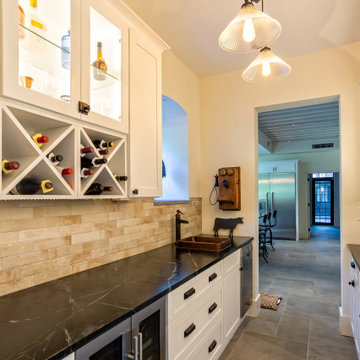
Restored Barn. White Shaker kitchen with rustic reclaimed wood Island. Large casement windows and professional appliances. Hood in front of windows.
Lofted ceilings. Speed oven. Very large porcelain tiles. extra large pendant lights.
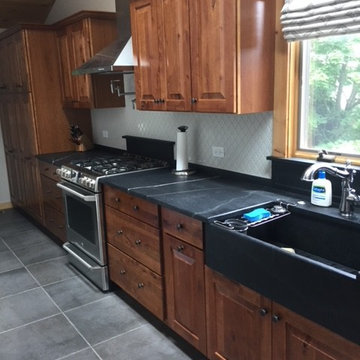
This is an example of a mid-sized contemporary galley separate kitchen in Philadelphia with a farmhouse sink, raised-panel cabinets, dark wood cabinets, soapstone benchtops, white splashback, mosaic tile splashback, stainless steel appliances, ceramic floors, no island, grey floor and black benchtop.
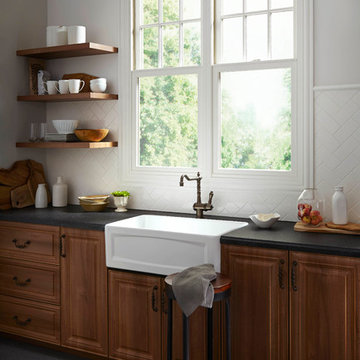
Design ideas for a mid-sized country single-wall open plan kitchen in Orange County with a farmhouse sink, raised-panel cabinets, dark wood cabinets, soapstone benchtops, white splashback, subway tile splashback, stainless steel appliances, slate floors, no island and grey floor.
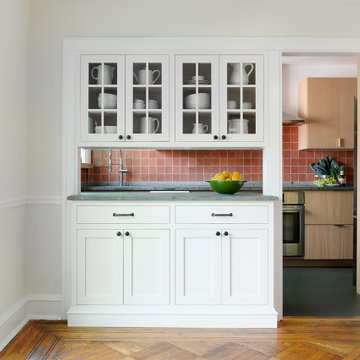
Photo of a small contemporary galley separate kitchen in Philadelphia with an undermount sink, flat-panel cabinets, light wood cabinets, soapstone benchtops, orange splashback, ceramic splashback, stainless steel appliances, linoleum floors, a peninsula, grey floor and grey benchtop.
Kitchen with Soapstone Benchtops and Grey Floor Design Ideas
1