Kitchen with Terra-cotta Splashback and Grey Floor Design Ideas
Refine by:
Budget
Sort by:Popular Today
1 - 20 of 222 photos
Item 1 of 3

Design ideas for a mid-sized beach style l-shaped open plan kitchen in Central Coast with an undermount sink, flat-panel cabinets, green cabinets, quartz benchtops, white splashback, terra-cotta splashback, white appliances, concrete floors, with island, grey floor and white benchtop.

Kitchen design - Navy base cabinets with timber cabinets above. Black met arch with polished Venetian plaster finish. Handmade tiles to splash back . Curved island bench with wicker counter stools. Hardwood floor.
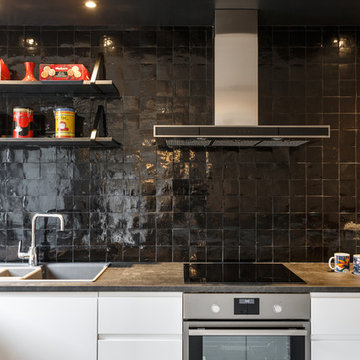
Stéphane Vasco
This is an example of a mid-sized scandinavian u-shaped open plan kitchen in Paris with a single-bowl sink, flat-panel cabinets, white cabinets, laminate benchtops, black splashback, terra-cotta splashback, panelled appliances, porcelain floors, no island, grey floor and grey benchtop.
This is an example of a mid-sized scandinavian u-shaped open plan kitchen in Paris with a single-bowl sink, flat-panel cabinets, white cabinets, laminate benchtops, black splashback, terra-cotta splashback, panelled appliances, porcelain floors, no island, grey floor and grey benchtop.
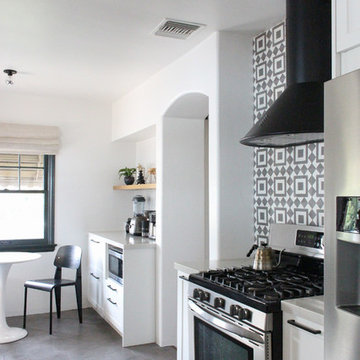
Design ideas for a mid-sized modern galley eat-in kitchen in Los Angeles with a farmhouse sink, shaker cabinets, white cabinets, quartz benchtops, beige splashback, terra-cotta splashback, stainless steel appliances, cement tiles, no island, grey floor and beige benchtop.
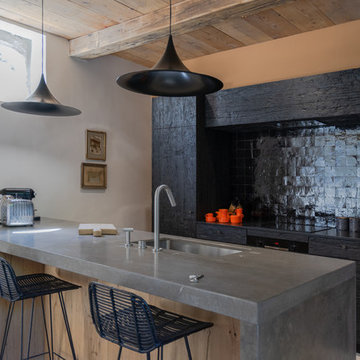
La cuisine, coeur de la vie de chaque maison réalisée par l'ébéniste Laurent Passe avec ses matériaux ancien et upcyclés.
This is an example of a mid-sized country galley eat-in kitchen in Marseille with an undermount sink, limestone benchtops, black splashback, terra-cotta splashback, panelled appliances, limestone floors, with island, grey floor, grey benchtop, flat-panel cabinets and black cabinets.
This is an example of a mid-sized country galley eat-in kitchen in Marseille with an undermount sink, limestone benchtops, black splashback, terra-cotta splashback, panelled appliances, limestone floors, with island, grey floor, grey benchtop, flat-panel cabinets and black cabinets.
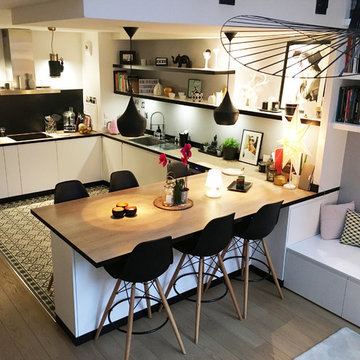
Cuisine ouverte sur la principale pièce de vie d'un Loft - Esprit scandinave - Isabelle Le Rest Intérieurs
Design ideas for a mid-sized scandinavian u-shaped open plan kitchen in Paris with white cabinets, wood benchtops, white splashback, terra-cotta splashback, stainless steel appliances, with island, an undermount sink, flat-panel cabinets, cement tiles, grey floor and brown benchtop.
Design ideas for a mid-sized scandinavian u-shaped open plan kitchen in Paris with white cabinets, wood benchtops, white splashback, terra-cotta splashback, stainless steel appliances, with island, an undermount sink, flat-panel cabinets, cement tiles, grey floor and brown benchtop.
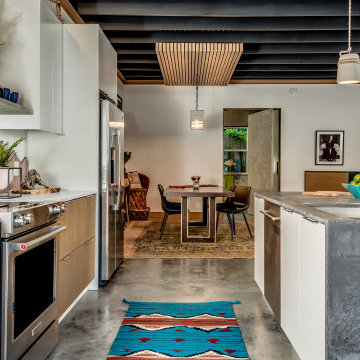
2020 New Construction - Designed + Built + Curated by Steven Allen Designs, LLC - 3 of 5 of the Nouveau Bungalow Series. Inspired by New Mexico Artist Georgia O' Keefe. Featuring Sunset Colors + Vintage Decor + Houston Art + Concrete Countertops + Custom White Oak and White Cabinets + Handcrafted Tile + Frameless Glass + Polished Concrete Floors + Floating Concrete Shelves + 48" Concrete Pivot Door + Recessed White Oak Base Boards + Concrete Plater Walls + Recessed Joist Ceilings + Drop Oak Dining Ceiling + Designer Fixtures and Decor.

Custom kitchen design with yellow aesthetic including brown marble counter, yellow Samsung bespoke fridge, custom glass dining table and tile backsplash. White oak cabinets with modern flat panel design. Organic lighting silhouettes compliment the earthy aesthetic.

Le défi de cette maison de 180 m² était de la moderniser et de la rendre plus fonctionnelle pour la vie de cette famille nombreuse.
Au rez-de chaussée, nous avons réaménagé l’espace pour créer des toilettes et un dressing avec rangements.
La cuisine a été entièrement repensée pour pouvoir accueillir 8 personnes.
Le palier du 1er étage accueille désormais une grande bibliothèque sur mesure.
La rénovation s’inscrit dans des tons naturels et clairs, notamment avec du bois brut, des teintes vert d’eau, et un superbe papier peint panoramique dans la chambre parentale. Un projet de taille qu’on adore !

Cuisine noire, crédence en zelige As de Carreau
Photo of a mid-sized eclectic galley open plan kitchen in Paris with a single-bowl sink, beaded inset cabinets, black cabinets, tile benchtops, black splashback, terra-cotta splashback, panelled appliances, concrete floors, with island, grey floor and black benchtop.
Photo of a mid-sized eclectic galley open plan kitchen in Paris with a single-bowl sink, beaded inset cabinets, black cabinets, tile benchtops, black splashback, terra-cotta splashback, panelled appliances, concrete floors, with island, grey floor and black benchtop.
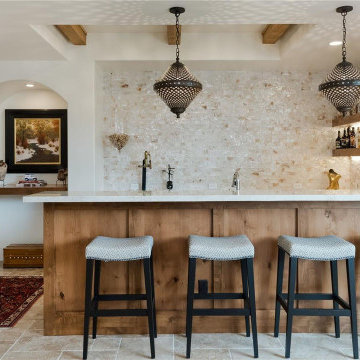
L-shaped eat-in kitchen in Denver with marble benchtops, grey splashback, terra-cotta splashback, travertine floors, with island, grey floor and white benchtop.
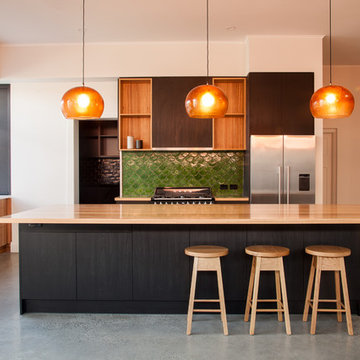
‘Designed’ by Fabrikate www.fabrikate.com.au
Inspiration for a contemporary l-shaped kitchen pantry in Adelaide with a double-bowl sink, flat-panel cabinets, black cabinets, wood benchtops, green splashback, terra-cotta splashback, stainless steel appliances, concrete floors, with island and grey floor.
Inspiration for a contemporary l-shaped kitchen pantry in Adelaide with a double-bowl sink, flat-panel cabinets, black cabinets, wood benchtops, green splashback, terra-cotta splashback, stainless steel appliances, concrete floors, with island and grey floor.
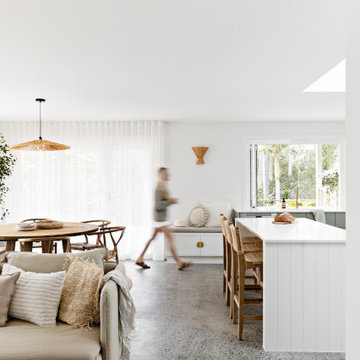
Design ideas for a mid-sized beach style l-shaped open plan kitchen in Central Coast with an undermount sink, flat-panel cabinets, green cabinets, quartz benchtops, white splashback, terra-cotta splashback, white appliances, concrete floors, with island, grey floor and white benchtop.
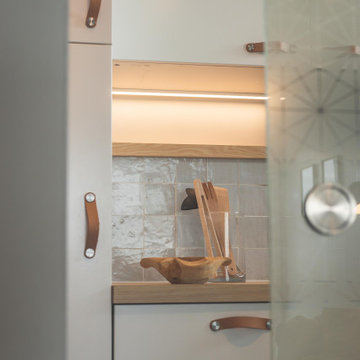
Inspiration for a mid-sized country separate kitchen in Toulouse with an undermount sink, beaded inset cabinets, white cabinets, wood benchtops, grey splashback, terra-cotta splashback, panelled appliances, no island, beige benchtop, ceramic floors and grey floor.
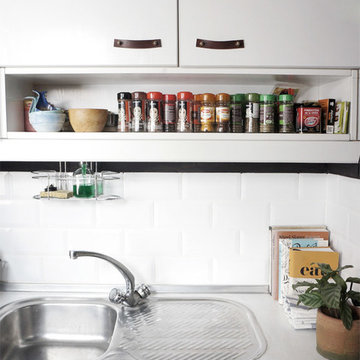
Design ideas for a small scandinavian galley kitchen in Madrid with a single-bowl sink, white cabinets, laminate benchtops, white splashback, terra-cotta splashback, white appliances, no island and grey floor.
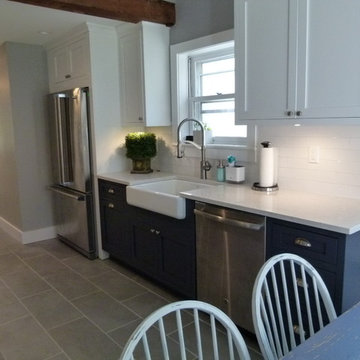
Inspiration for a mid-sized country galley eat-in kitchen in New York with a farmhouse sink, shaker cabinets, white cabinets, solid surface benchtops, white splashback, terra-cotta splashback, stainless steel appliances, concrete floors, no island, grey floor and white benchtop.
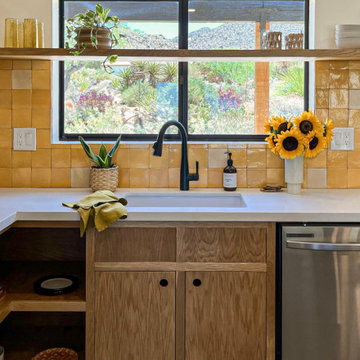
Custom kitchen design with yellow aesthetic including brown marble counter, yellow Samsung bespoke fridge, custom glass dining table and tile backsplash. White oak cabinets with modern flat panel design.
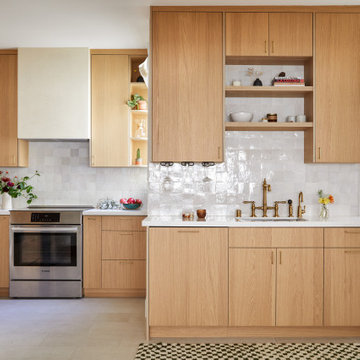
We updated this century-old iconic Edwardian San Francisco home to meet the homeowners' modern-day requirements while still retaining the original charm and architecture. The color palette was earthy and warm to play nicely with the warm wood tones found in the original wood floors, trim, doors and casework.
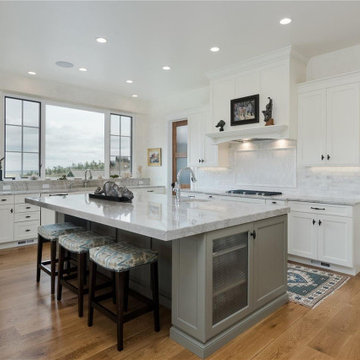
L-shaped eat-in kitchen in Denver with marble benchtops, grey splashback, terra-cotta splashback, travertine floors, with island, grey floor and white benchtop.
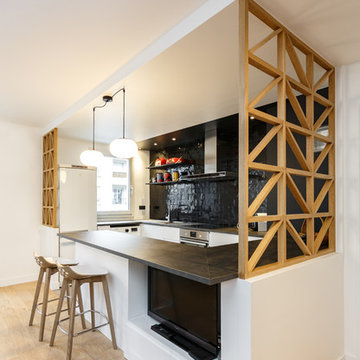
Stéphane Vasco
Photo of a mid-sized scandinavian u-shaped open plan kitchen in Paris with a single-bowl sink, flat-panel cabinets, white cabinets, laminate benchtops, black splashback, terra-cotta splashback, panelled appliances, porcelain floors, no island, grey floor and grey benchtop.
Photo of a mid-sized scandinavian u-shaped open plan kitchen in Paris with a single-bowl sink, flat-panel cabinets, white cabinets, laminate benchtops, black splashback, terra-cotta splashback, panelled appliances, porcelain floors, no island, grey floor and grey benchtop.
Kitchen with Terra-cotta Splashback and Grey Floor Design Ideas
1