Kitchen with Vinyl Floors and Grey Floor Design Ideas
Refine by:
Budget
Sort by:Popular Today
1 - 20 of 7,661 photos

This is an example of a large traditional u-shaped separate kitchen in New York with a drop-in sink, beaded inset cabinets, white cabinets, soapstone benchtops, white splashback, ceramic splashback, stainless steel appliances, vinyl floors, with island, grey floor, grey benchtop and recessed.
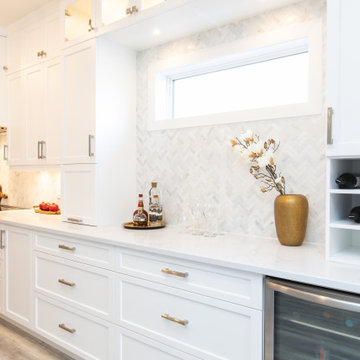
There is nothing more timeless than a white transitional kitchen and this gleaming example is proof! Our clients started with a builder grade kitchen that was dark and dated for their taste. We installed new flooring throughout the main floor to reinforce the lighter colour palette they craved. The new cabinetry with double stacked uppers highlights their 9’ ceilings, and a grand island provides ample counter space. The previous layout included an unused “eat-in” area which we incorporated into the kitchen by extending the island and using the wall space to include a bar area and beautifully lit display cabinets. Brushed nickel hardware with touches of gold in the faucet and eye-catching lantern chandeliers bring warmth to the space. Our clients can’t wait to gather friends and family around the island in their new showstopping kitchen!

Mid-sized contemporary u-shaped eat-in kitchen in Los Angeles with an undermount sink, flat-panel cabinets, dark wood cabinets, quartz benchtops, white splashback, stone slab splashback, stainless steel appliances, vinyl floors, with island, grey floor and white benchtop.
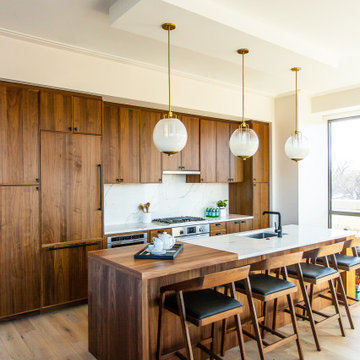
Hot trend alert: bookmatched vertical grain cabinetry. A mouthful but oh so pretty to look at.
Mid-sized contemporary single-wall eat-in kitchen in DC Metro with an undermount sink, shaker cabinets, medium wood cabinets, wood benchtops, white splashback, stone slab splashback, stainless steel appliances, vinyl floors, with island, grey floor and multi-coloured benchtop.
Mid-sized contemporary single-wall eat-in kitchen in DC Metro with an undermount sink, shaker cabinets, medium wood cabinets, wood benchtops, white splashback, stone slab splashback, stainless steel appliances, vinyl floors, with island, grey floor and multi-coloured benchtop.
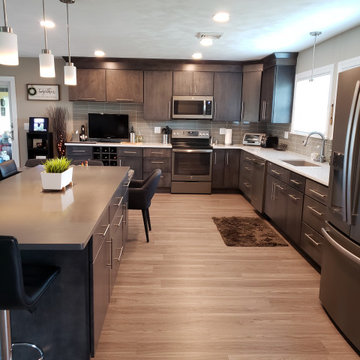
Design ideas for a large contemporary l-shaped eat-in kitchen in Chicago with an undermount sink, flat-panel cabinets, grey cabinets, quartz benchtops, grey splashback, glass tile splashback, stainless steel appliances, vinyl floors, grey floor, white benchtop and with island.
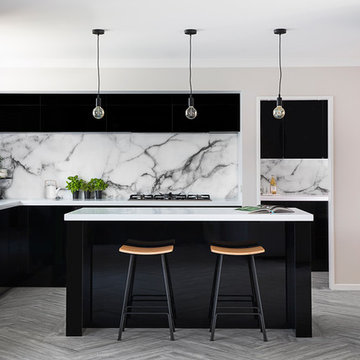
Acrylic Black Gloss Kitchen with push-to-open hardware
Credit: Lumo Photography
Photo of a mid-sized modern l-shaped open plan kitchen in Christchurch with a double-bowl sink, flat-panel cabinets, black cabinets, white splashback, marble splashback, stainless steel appliances, vinyl floors, with island, grey floor and white benchtop.
Photo of a mid-sized modern l-shaped open plan kitchen in Christchurch with a double-bowl sink, flat-panel cabinets, black cabinets, white splashback, marble splashback, stainless steel appliances, vinyl floors, with island, grey floor and white benchtop.
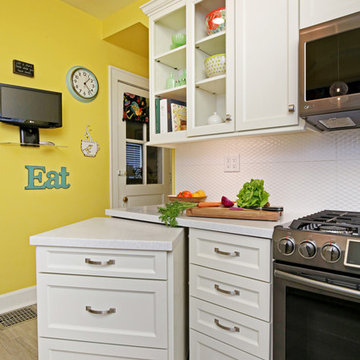
Barry Westerman
Small transitional galley separate kitchen in Louisville with a double-bowl sink, recessed-panel cabinets, white cabinets, solid surface benchtops, white splashback, ceramic splashback, stainless steel appliances, vinyl floors, no island, grey floor and white benchtop.
Small transitional galley separate kitchen in Louisville with a double-bowl sink, recessed-panel cabinets, white cabinets, solid surface benchtops, white splashback, ceramic splashback, stainless steel appliances, vinyl floors, no island, grey floor and white benchtop.
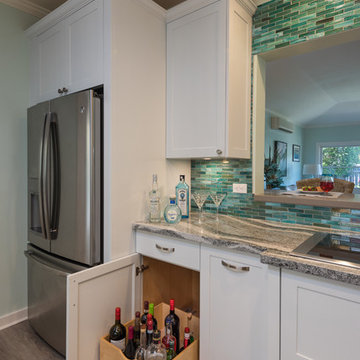
Beautiful plantation style Hawaiian home.
Photography: Augie Salbosa
This is an example of a mid-sized tropical separate kitchen in Hawaii with an undermount sink, shaker cabinets, white cabinets, quartzite benchtops, blue splashback, glass tile splashback, panelled appliances, vinyl floors, no island and grey floor.
This is an example of a mid-sized tropical separate kitchen in Hawaii with an undermount sink, shaker cabinets, white cabinets, quartzite benchtops, blue splashback, glass tile splashback, panelled appliances, vinyl floors, no island and grey floor.

Remodeling a home to include modern styling. Kitchen cabinets to a 10 foot + ceiling using a wood-grain high pressure laminate by Egger -- custom cabinets by Wood-Mode -- in Gladstone Oak. Doulbe island provide plenty of prep space while tall pantries with pocket doors allow small appliances and typical kitchen clutter to be hidden away from view. Two bathrooms and the laundry were included in the remodel -- these in a simple Shaker doorstyle with a dark finish on oak. Dramatic & beautiful!
Photos by Dan Brannon

Design ideas for a mid-sized transitional u-shaped eat-in kitchen in Gloucestershire with an integrated sink, shaker cabinets, blue cabinets, quartzite benchtops, white splashback, ceramic splashback, black appliances, vinyl floors, a peninsula, grey floor and white benchtop.
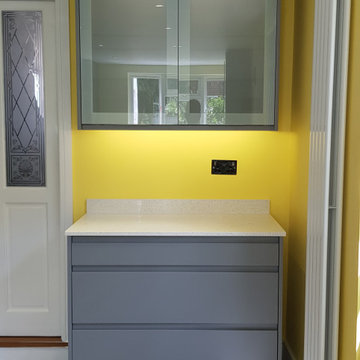
Design, plan, supply and install new kitchen. Works included taking the the room back to a complete shell condition. The original Edwardian structural timbers were treated for woodworm, acoustic insulation installed within the ceiling void, wall to the garden lined with thermal insulation. Radiator and position changed.
The original internal hinged door was converted to a sliding pocket door to save space and improve access.
All the original boiler pipework was exposed and interfered with the work surfaces, this has all been reconfigured and concealed to allow unhindered, clean lines around the work top area,
The room is long and narrow and the new wood plank flooring has been laid diagonally to visually widen the room.
Walls are painted in a two tone yellow which contrasts with the grey cabinetry, white worksurfaces and woodwork.
The Strada handleless cabinets are finished in matte dust grey and finished with a white quartz work surface and upstand
New celing, display and undercabinet and plinth lighting complete this bright, very functional and revived room.
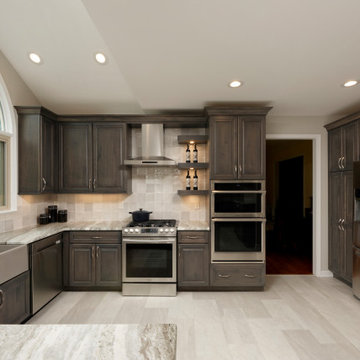
Transitional eat-in kitchen in DC Metro with a farmhouse sink, raised-panel cabinets, dark wood cabinets, quartzite benchtops, grey splashback, porcelain splashback, stainless steel appliances, vinyl floors, with island, grey floor and multi-coloured benchtop.
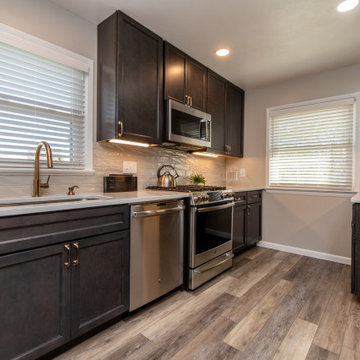
Design ideas for a small contemporary galley kitchen in Cleveland with an undermount sink, shaker cabinets, dark wood cabinets, quartz benchtops, grey splashback, ceramic splashback, stainless steel appliances, vinyl floors, a peninsula, grey floor and white benchtop.
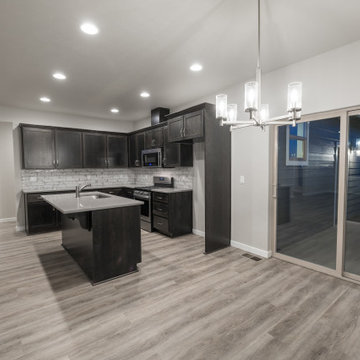
Unique, antiqued, white subway tiles with quartz countertops. Dark-stained, oak cabinetry and light gray vinyl plank flooring.
Inspiration for a mid-sized traditional l-shaped open plan kitchen in Other with an undermount sink, shaker cabinets, dark wood cabinets, quartz benchtops, white splashback, ceramic splashback, stainless steel appliances, vinyl floors, with island, grey floor and grey benchtop.
Inspiration for a mid-sized traditional l-shaped open plan kitchen in Other with an undermount sink, shaker cabinets, dark wood cabinets, quartz benchtops, white splashback, ceramic splashback, stainless steel appliances, vinyl floors, with island, grey floor and grey benchtop.

Photo of a modern u-shaped open plan kitchen in Orange County with an undermount sink, flat-panel cabinets, dark wood cabinets, quartzite benchtops, grey splashback, ceramic splashback, stainless steel appliances, vinyl floors, with island, grey floor and white benchtop.
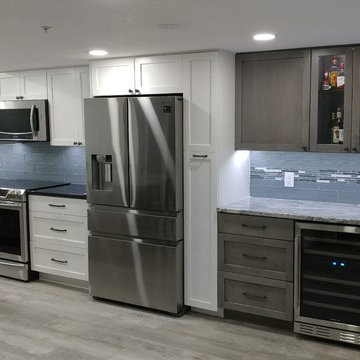
Two tone grey and white shaker cabinet door set the tone for this beach condo kitchen.
Large beach style galley open plan kitchen in Tampa with a farmhouse sink, shaker cabinets, white cabinets, granite benchtops, grey splashback, glass tile splashback, stainless steel appliances, vinyl floors, with island, grey floor and grey benchtop.
Large beach style galley open plan kitchen in Tampa with a farmhouse sink, shaker cabinets, white cabinets, granite benchtops, grey splashback, glass tile splashback, stainless steel appliances, vinyl floors, with island, grey floor and grey benchtop.
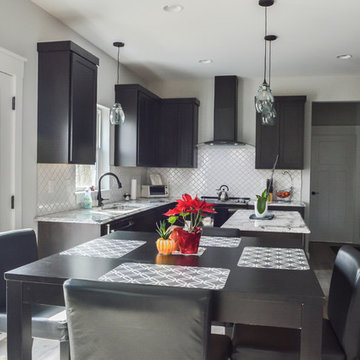
This is an example of a mid-sized modern l-shaped eat-in kitchen in Cincinnati with a double-bowl sink, shaker cabinets, dark wood cabinets, quartz benchtops, white splashback, ceramic splashback, black appliances, vinyl floors, with island, grey floor and white benchtop.
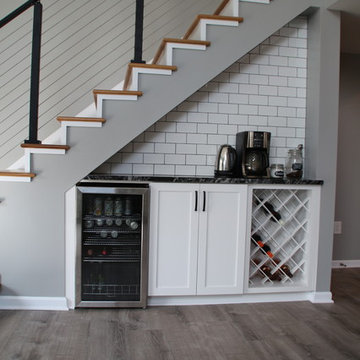
Opened up the kitchen and dining room to create one large open kitchen and dining space with a large boat shaped island. Vinyl plank Lifeproof flooring was used due to the house being on a slab and on the lake. The cabinets are a white shaker from Holiday Kitchens. The tops are granite. A custom cable rail system was installed for the stairway and open loft area on the 2nd floor.
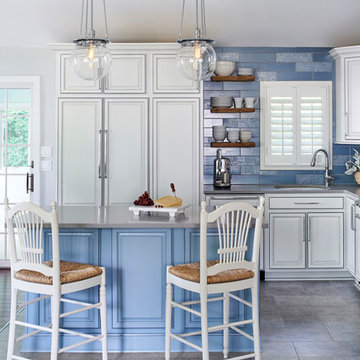
Mid-sized transitional l-shaped eat-in kitchen in New York with an undermount sink, raised-panel cabinets, quartz benchtops, blue splashback, porcelain splashback, panelled appliances, vinyl floors, with island, grey floor, grey benchtop and white cabinets.
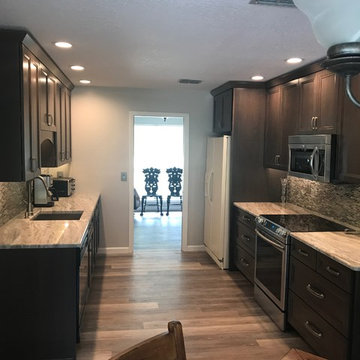
Before
Large transitional galley eat-in kitchen in Jacksonville with an undermount sink, shaker cabinets, dark wood cabinets, quartz benchtops, white splashback, glass tile splashback, stainless steel appliances, vinyl floors, no island, grey floor and white benchtop.
Large transitional galley eat-in kitchen in Jacksonville with an undermount sink, shaker cabinets, dark wood cabinets, quartz benchtops, white splashback, glass tile splashback, stainless steel appliances, vinyl floors, no island, grey floor and white benchtop.
Kitchen with Vinyl Floors and Grey Floor Design Ideas
1