Kitchen with Grey Floor and Wallpaper Design Ideas
Refine by:
Budget
Sort by:Popular Today
1 - 20 of 331 photos
Item 1 of 3

die Arbeitsplatte ist in einem Guss verklebt, so entstehen keine Fugen und die kleine Küche wirkt nicht wuchtig
Inspiration for a small modern l-shaped open plan kitchen in Cologne with an undermount sink, flat-panel cabinets, white cabinets, solid surface benchtops, white splashback, ceramic splashback, stainless steel appliances, cement tiles, no island, grey floor, grey benchtop and wallpaper.
Inspiration for a small modern l-shaped open plan kitchen in Cologne with an undermount sink, flat-panel cabinets, white cabinets, solid surface benchtops, white splashback, ceramic splashback, stainless steel appliances, cement tiles, no island, grey floor, grey benchtop and wallpaper.

Design ideas for a small contemporary galley eat-in kitchen in Yekaterinburg with an undermount sink, flat-panel cabinets, pink cabinets, granite benchtops, grey splashback, granite splashback, coloured appliances, porcelain floors, with island, grey floor, grey benchtop and wallpaper.
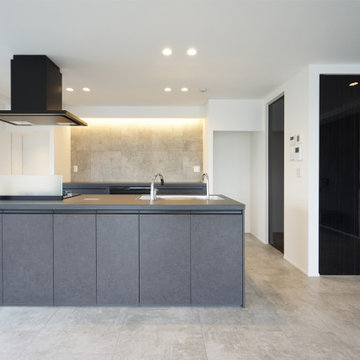
タイルの床に高級感あふれるアイランドキッチン。背面は壁面照明でこだわりの空間に仕上げました。
キッチン横にはパントリーも設置しました。
This is an example of a large modern single-wall open plan kitchen in Other with a single-bowl sink, with island, grey floor and wallpaper.
This is an example of a large modern single-wall open plan kitchen in Other with a single-bowl sink, with island, grey floor and wallpaper.
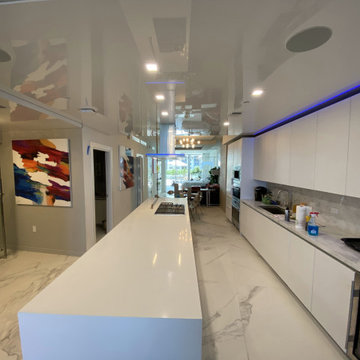
High Gloss stretch ceiling on a oceanfront condo.
Photo of a contemporary galley open plan kitchen in Miami with flat-panel cabinets, white cabinets, marble benchtops, white splashback, marble splashback, stainless steel appliances, marble floors, with island, grey floor, grey benchtop and wallpaper.
Photo of a contemporary galley open plan kitchen in Miami with flat-panel cabinets, white cabinets, marble benchtops, white splashback, marble splashback, stainless steel appliances, marble floors, with island, grey floor, grey benchtop and wallpaper.
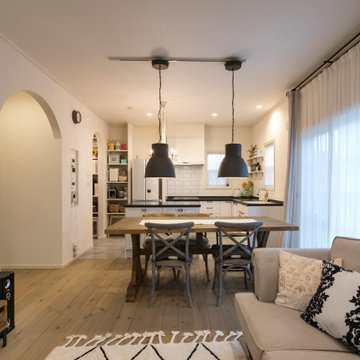
Inspiration for a traditional kitchen in Other with an undermount sink, raised-panel cabinets, white cabinets, solid surface benchtops, light hardwood floors, grey floor, black benchtop and wallpaper.
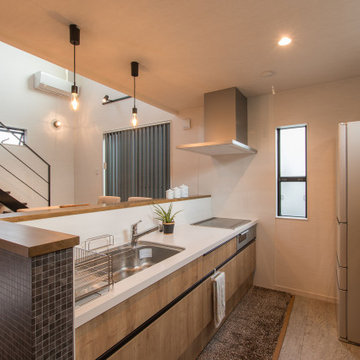
キッチンの作業がはかどるLIXILのアレスタを採用。
キッチンカウンターには、モザイクタイル柄アクセントクロスを貼り、モダンな印象を与えます。
スピーカー付きダウンライトを選ばれ、耳に心地の良い音楽を聞きながら作業ができます。
This is an example of a small modern single-wall eat-in kitchen in Other with a single-bowl sink, flat-panel cabinets, medium wood cabinets, solid surface benchtops, glass sheet splashback, stainless steel appliances, a peninsula, grey floor, white benchtop and wallpaper.
This is an example of a small modern single-wall eat-in kitchen in Other with a single-bowl sink, flat-panel cabinets, medium wood cabinets, solid surface benchtops, glass sheet splashback, stainless steel appliances, a peninsula, grey floor, white benchtop and wallpaper.
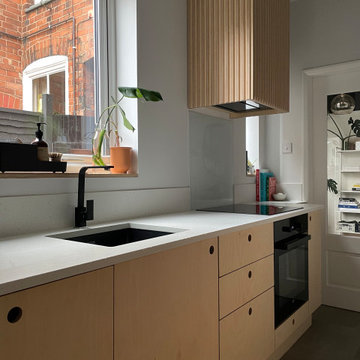
Photo of a small scandinavian galley separate kitchen in Other with an undermount sink, flat-panel cabinets, light wood cabinets, solid surface benchtops, glass sheet splashback, black appliances, porcelain floors, no island, grey floor, white benchtop and wallpaper.
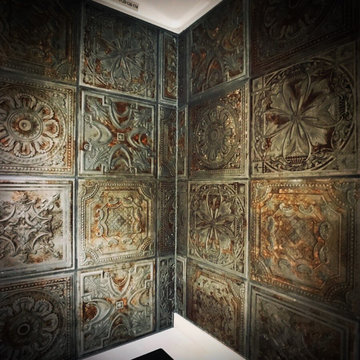
Design ideas for a large traditional eat-in kitchen in Other with an integrated sink, flat-panel cabinets, medium wood cabinets, solid surface benchtops, grey splashback, ceramic splashback, white appliances, ceramic floors, with island, grey floor, beige benchtop and wallpaper.

ヘリーボーンの壁紙が可愛らしキッチン。収納量の多い造り棚。二つの小さな窓で明るいキッチン空間になりました。
家族との会話を楽しみながら、美味しい料理ができそうな素敵なキッチンです。
Inspiration for a mid-sized industrial single-wall open plan kitchen in Other with flat-panel cabinets, dark wood cabinets, brown splashback, coloured appliances, plywood floors, a peninsula, grey floor, grey benchtop and wallpaper.
Inspiration for a mid-sized industrial single-wall open plan kitchen in Other with flat-panel cabinets, dark wood cabinets, brown splashback, coloured appliances, plywood floors, a peninsula, grey floor, grey benchtop and wallpaper.

This is an example of a mid-sized asian single-wall open plan kitchen in Osaka with an undermount sink, open cabinets, grey cabinets, laminate benchtops, grey splashback, marble splashback, stainless steel appliances, cement tiles, with island, grey floor, grey benchtop and wallpaper.
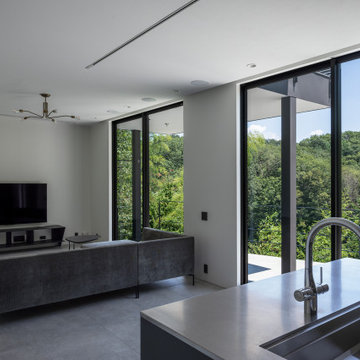
Design ideas for a mid-sized contemporary galley open plan kitchen in Tokyo Suburbs with an integrated sink, flat-panel cabinets, black cabinets, stainless steel benchtops, grey splashback, porcelain splashback, black appliances, porcelain floors, with island, grey floor, black benchtop and wallpaper.
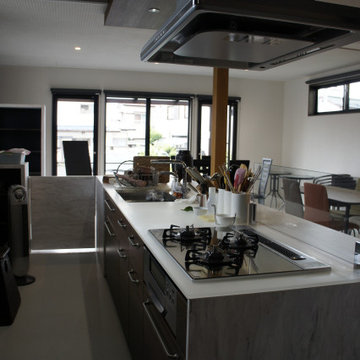
Single-wall eat-in kitchen in Other with a single-bowl sink, flat-panel cabinets, dark wood cabinets, solid surface benchtops, stainless steel appliances, with island, grey floor, white benchtop and wallpaper.
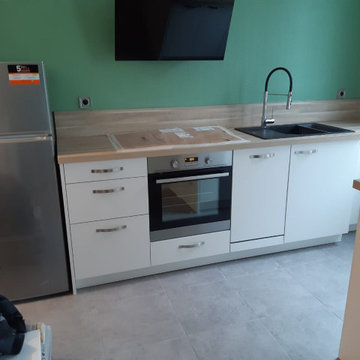
Un vert menthe pour une touche de fraîcheur ?
C’est le choix audacieux du propriétaire de cette nouvelle cuisine.
Le résultat est ravissant !
Une couleur à la fois douce et reposante qui se marie parfaitement avec le blanc porcelaine mat des placards.
Le plan de travail en bois apporte de la chaleur et vient renforcer l’atmosphère « Nature » présente dans la pièce.
Une cuisine ouverte travaillée tout en longueur pour y intégrer de nombreux placards ainsi que l’électroménager.
Pour faire le lien entre les deux espaces cuisine & salon, un meuble TV assorti à la cuisine a été créé.
Si vous aussi vous souhaitez rénover votre cuisine, contactez-moi dès maintenant !

Large eclectic l-shaped eat-in kitchen in Oxfordshire with a drop-in sink, grey cabinets, marble benchtops, brown splashback, timber splashback, stainless steel appliances, porcelain floors, with island, grey floor, white benchtop and wallpaper.

Designing with a pop of color was the main goal for this space. This second kitchen is adjacent to the main kitchen so it was important that the design stayed cohesive but also felt like it's own space. The walls are tiled in a 4x4 white porcelain tile. An office area is integrated into the space to give the client the option of a smaller office space near the kitchen. Colorful floral wallpaper covers the ceiling and creates a playful scene. An orange office chair pairs perfectly with the wallpapered ceiling. Dark colored cabinetry sits against white tile and white quartz countertops.

Design ideas for a small contemporary galley eat-in kitchen in Yekaterinburg with an undermount sink, flat-panel cabinets, pink cabinets, granite benchtops, grey splashback, granite splashback, coloured appliances, porcelain floors, with island, grey floor, grey benchtop and wallpaper.

This is the Lobby View with Sunrise, Dashing Entrance gate with Modern Facilities, sitting space are available for Wait, Front of Entrance gate & Attractive Lobby & Waiting Area Photorealistic Interior Design Firms by Architectural Design Studio.
Link: http://yantramstudio.com/3d-interior-rendering-cgi-animation.html
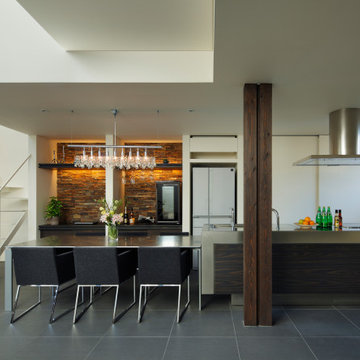
This is an example of a contemporary open plan kitchen in Other with porcelain floors, grey floor and wallpaper.
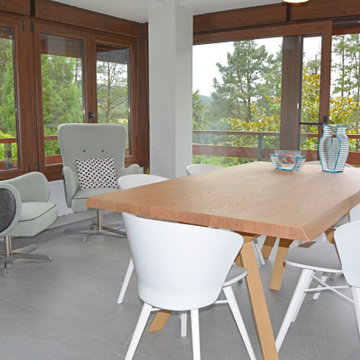
Photo of a mid-sized scandinavian l-shaped eat-in kitchen in Other with an undermount sink, flat-panel cabinets, light wood cabinets, marble benchtops, white splashback, granite splashback, panelled appliances, porcelain floors, with island, grey floor, white benchtop and wallpaper.
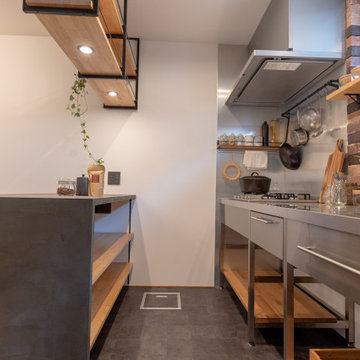
This is an example of a single-wall open plan kitchen in Osaka with an undermount sink, stainless steel appliances, vinyl floors, no island, grey floor, grey benchtop and wallpaper.
Kitchen with Grey Floor and Wallpaper Design Ideas
1