Kitchen with Zinc Benchtops and Grey Floor Design Ideas
Refine by:
Budget
Sort by:Popular Today
1 - 20 of 38 photos
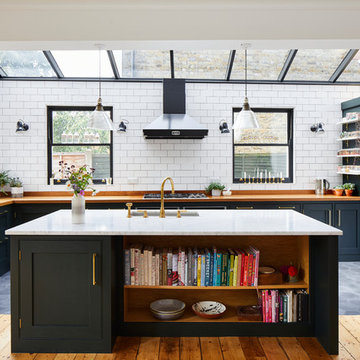
Design ideas for a transitional l-shaped kitchen in London with an undermount sink, shaker cabinets, black cabinets, zinc benchtops, white splashback, subway tile splashback, with island, grey floor and brown benchtop.
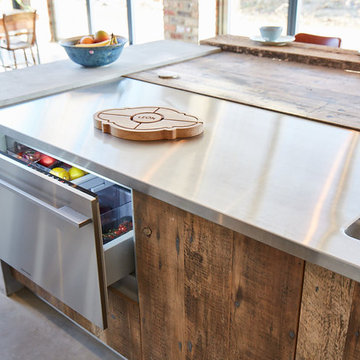
Photo Credits: Sean Knott
Inspiration for a large industrial open plan kitchen in Other with an undermount sink, flat-panel cabinets, medium wood cabinets, zinc benchtops, grey splashback, stainless steel appliances, concrete floors, a peninsula, grey floor and grey benchtop.
Inspiration for a large industrial open plan kitchen in Other with an undermount sink, flat-panel cabinets, medium wood cabinets, zinc benchtops, grey splashback, stainless steel appliances, concrete floors, a peninsula, grey floor and grey benchtop.

Photo of a small industrial u-shaped eat-in kitchen in Saint Petersburg with a single-bowl sink, flat-panel cabinets, dark wood cabinets, zinc benchtops, porcelain floors, grey floor and grey benchtop.
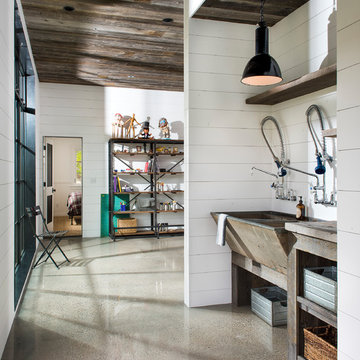
LongViews Studio
Small modern single-wall kitchen in Other with a double-bowl sink, open cabinets, distressed cabinets, zinc benchtops, white splashback, timber splashback, concrete floors, no island and grey floor.
Small modern single-wall kitchen in Other with a double-bowl sink, open cabinets, distressed cabinets, zinc benchtops, white splashback, timber splashback, concrete floors, no island and grey floor.
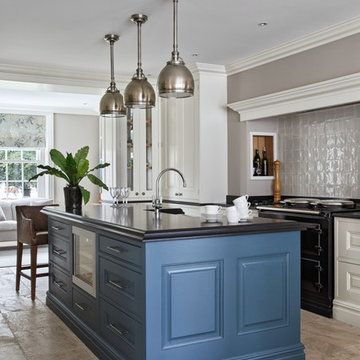
Design ideas for a traditional kitchen in Brisbane with raised-panel cabinets, zinc benchtops, grey splashback, ceramic splashback, with island, grey floor and black benchtop.
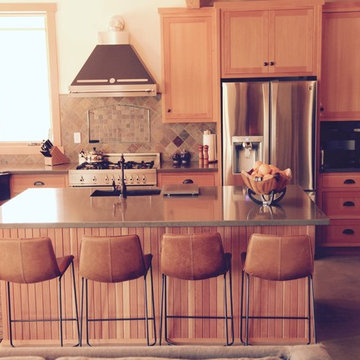
Trisha Conley
Design ideas for a mid-sized country l-shaped separate kitchen in Los Angeles with a farmhouse sink, beaded inset cabinets, light wood cabinets, zinc benchtops, brown splashback, stone tile splashback, stainless steel appliances, concrete floors, with island and grey floor.
Design ideas for a mid-sized country l-shaped separate kitchen in Los Angeles with a farmhouse sink, beaded inset cabinets, light wood cabinets, zinc benchtops, brown splashback, stone tile splashback, stainless steel appliances, concrete floors, with island and grey floor.
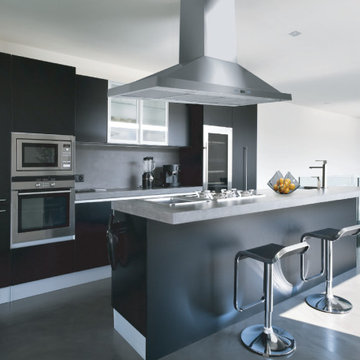
We really love this customer kitchen! The stainless steel PLFI 520 island range hood really complements the silver and black color scheme.
The PLFI 520 is a sleek island hood that looks great in any kitchen. This island range hood features a 600 CFM blower (30" and 36" sizes) or an 1100 CFM blower (36"+) which will clean your kitchen air with ease. The power is adjustable too; in fact, you can turn the hood down to an ultra-quiet 100 CFM! The lower settings are great if you have guests over; all you need to do is push the button on the stainless steel control panel and that's it!
This island vent hood is manufactured in durable 430 stainless steel; it will last you several years! Speaking of lasting several years, the two LED lights are incredibly long-lasting – and they provide complete coverage of your cooktop!
As an added bonus, the baffle filters are dishwasher-safe, saving you time cleaning in your kitchen. Let your dishwasher do the work for you.
Check out some of the specs of our PLJI 520 below.
Hood Depth: 23.6"
Hood Height: 9.5"
Lights Type: 1.5w LED
Power: 110v / 60 Hz
Duct Size: 6
Sone: 5.3
Number of Lights: 4
To browse our PLFI 520 range hoods, click on the link below.
https://www.prolinerangehoods.com/catalogsearch/result/?q=PLJI%20520
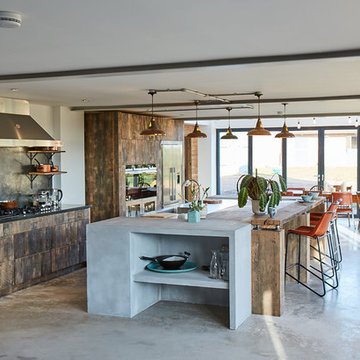
Photo Credits: Sean Knott
Photo of a large industrial open plan kitchen in Other with an undermount sink, flat-panel cabinets, medium wood cabinets, zinc benchtops, grey splashback, stainless steel appliances, concrete floors, a peninsula, grey floor and grey benchtop.
Photo of a large industrial open plan kitchen in Other with an undermount sink, flat-panel cabinets, medium wood cabinets, zinc benchtops, grey splashback, stainless steel appliances, concrete floors, a peninsula, grey floor and grey benchtop.
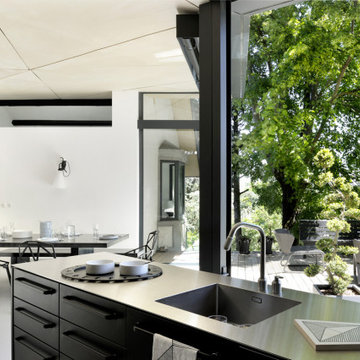
Maison contemporaine en ossature bois
This is an example of a mid-sized contemporary l-shaped open plan kitchen in Lyon with an undermount sink, beaded inset cabinets, black cabinets, zinc benchtops, panelled appliances, concrete floors, with island, grey floor and grey benchtop.
This is an example of a mid-sized contemporary l-shaped open plan kitchen in Lyon with an undermount sink, beaded inset cabinets, black cabinets, zinc benchtops, panelled appliances, concrete floors, with island, grey floor and grey benchtop.
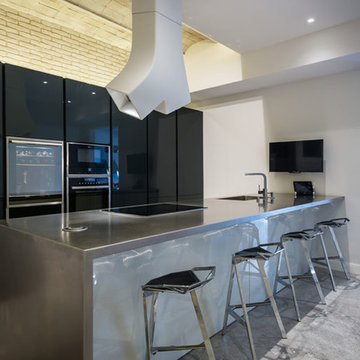
Sincro
Photo of a large modern single-wall separate kitchen in Barcelona with a single-bowl sink, flat-panel cabinets, black cabinets, zinc benchtops, black appliances, porcelain floors, with island and grey floor.
Photo of a large modern single-wall separate kitchen in Barcelona with a single-bowl sink, flat-panel cabinets, black cabinets, zinc benchtops, black appliances, porcelain floors, with island and grey floor.
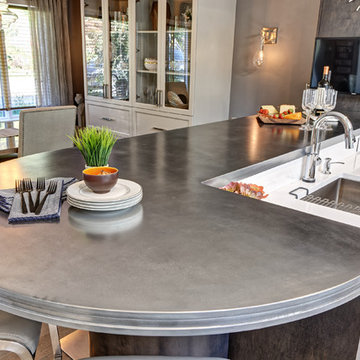
Photo: Jim Fuhrmann
This is an example of a mid-sized transitional u-shaped eat-in kitchen in New York with an undermount sink, shaker cabinets, dark wood cabinets, zinc benchtops, multi-coloured splashback, mosaic tile splashback, stainless steel appliances, porcelain floors, with island, grey floor and grey benchtop.
This is an example of a mid-sized transitional u-shaped eat-in kitchen in New York with an undermount sink, shaker cabinets, dark wood cabinets, zinc benchtops, multi-coloured splashback, mosaic tile splashback, stainless steel appliances, porcelain floors, with island, grey floor and grey benchtop.
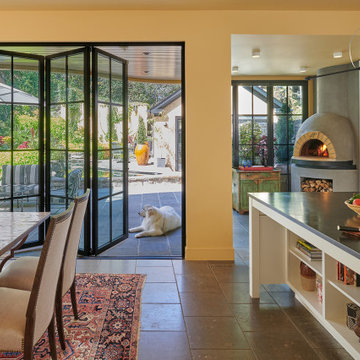
Ravaged by fire, this Wesley Heights home was transformed with a new open floor plan and glass walls that opened completely to the landscaped rear yard. In the process of reconstruction, a third floor was added within the new roof structure and the central stair was relocated to the exterior wall and reimagined as a custom-fabricated, open-riser steel stair.
Photography: Anice Hoachlander, Studio HDP
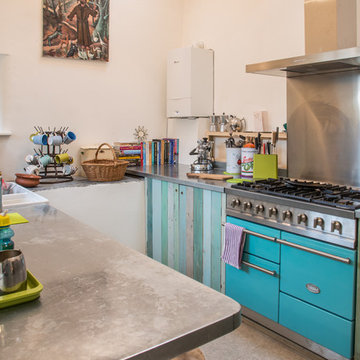
Nick Hook
Photo of a beach style galley open plan kitchen in Devon with a farmhouse sink, distressed cabinets, zinc benchtops, white splashback, coloured appliances, limestone floors, with island and grey floor.
Photo of a beach style galley open plan kitchen in Devon with a farmhouse sink, distressed cabinets, zinc benchtops, white splashback, coloured appliances, limestone floors, with island and grey floor.
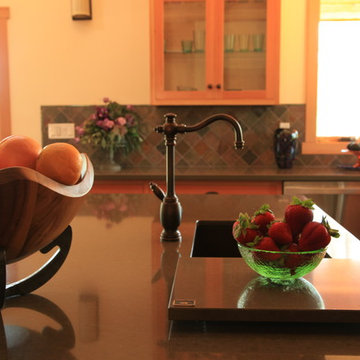
Trisha Conley
This is an example of a mid-sized country l-shaped separate kitchen in Los Angeles with a farmhouse sink, beaded inset cabinets, light wood cabinets, zinc benchtops, brown splashback, stone tile splashback, stainless steel appliances, concrete floors, with island and grey floor.
This is an example of a mid-sized country l-shaped separate kitchen in Los Angeles with a farmhouse sink, beaded inset cabinets, light wood cabinets, zinc benchtops, brown splashback, stone tile splashback, stainless steel appliances, concrete floors, with island and grey floor.
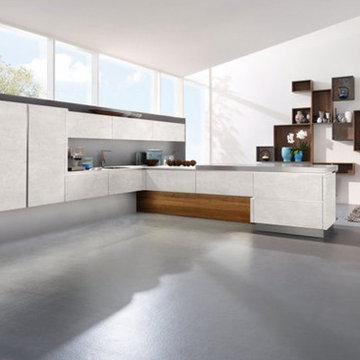
Apparent contrasts create a balance between materials and textures: stainless steel, elegant light colored ceramic and warm wood tones blend in a handleless design, creating an overall appearance that is perfect to the eye and touch.
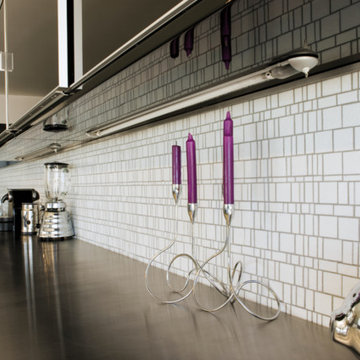
Inspiration for a large modern galley eat-in kitchen in Toronto with flat-panel cabinets, white cabinets, zinc benchtops, white splashback, mosaic tile splashback, concrete floors, with island and grey floor.
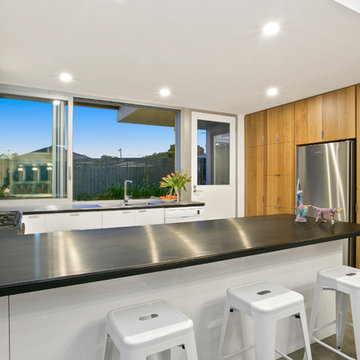
Photographer: BWRM
Photo of a contemporary u-shaped eat-in kitchen in Other with a drop-in sink, flat-panel cabinets, white cabinets, zinc benchtops, green splashback, glass sheet splashback, stainless steel appliances, no island, grey floor and grey benchtop.
Photo of a contemporary u-shaped eat-in kitchen in Other with a drop-in sink, flat-panel cabinets, white cabinets, zinc benchtops, green splashback, glass sheet splashback, stainless steel appliances, no island, grey floor and grey benchtop.
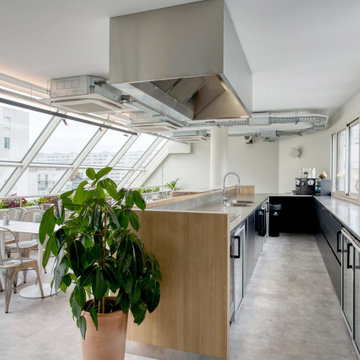
Cuisine pour salariés d'entreprise, utilisée également pour réception clientèle
Inspiration for a large industrial u-shaped open plan kitchen in Paris with a double-bowl sink, beaded inset cabinets, grey cabinets, zinc benchtops, stainless steel appliances, cement tiles, no island, grey floor and grey benchtop.
Inspiration for a large industrial u-shaped open plan kitchen in Paris with a double-bowl sink, beaded inset cabinets, grey cabinets, zinc benchtops, stainless steel appliances, cement tiles, no island, grey floor and grey benchtop.
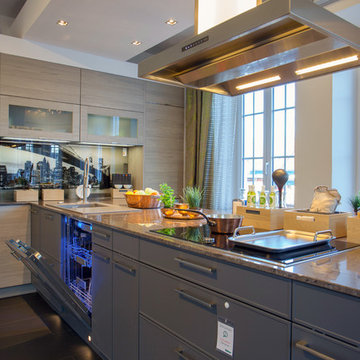
Inspiration for a mid-sized traditional single-wall open plan kitchen in Other with a single-bowl sink, recessed-panel cabinets, grey cabinets, zinc benchtops, white splashback, glass sheet splashback, stainless steel appliances, laminate floors, a peninsula, white benchtop and grey floor.
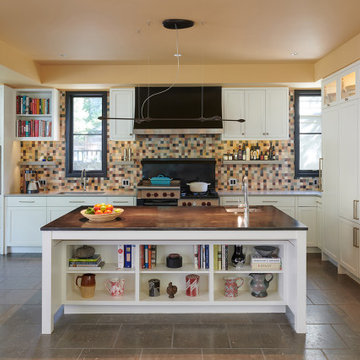
Ravaged by fire, this Wesley Heights home was transformed with a new open floor plan and glass walls that opened completely to the landscaped rear yard. In the process of reconstruction, a third floor was added within the new roof structure and the central stair was relocated to the exterior wall and reimagined as a custom-fabricated, open-riser steel stair.
Photography: Anice Hoachlander, Studio HDP
Kitchen with Zinc Benchtops and Grey Floor Design Ideas
1