Kitchen with Grey Floor Design Ideas
Refine by:
Budget
Sort by:Popular Today
121 - 140 of 102,514 photos
Item 1 of 2
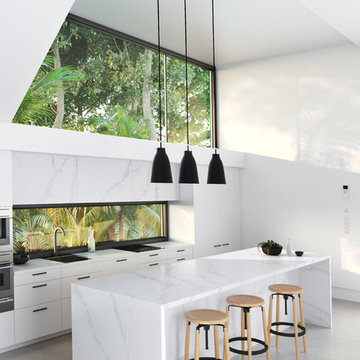
Dress your Home with Silestone® Eternal Collection & Williams Sonoma and get a $150 gift card: https://www.silestoneusa.com/silestone-eternal-williams-sonoma/
Eternal Calacatta Gold
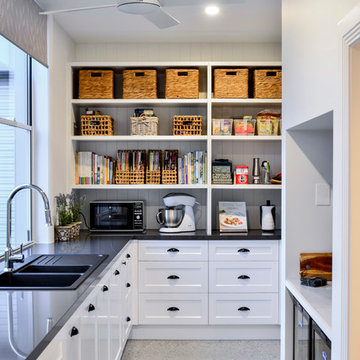
Photos by Rix Ryan Photography
Beach style kitchen in Gold Coast - Tweed with a double-bowl sink, shaker cabinets, white cabinets and grey floor.
Beach style kitchen in Gold Coast - Tweed with a double-bowl sink, shaker cabinets, white cabinets and grey floor.
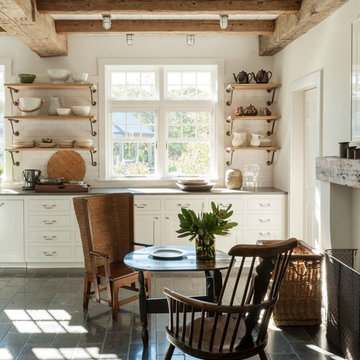
Country single-wall eat-in kitchen in Boston with shaker cabinets, white cabinets, white splashback, subway tile splashback, cement tiles, grey floor and grey benchtop.
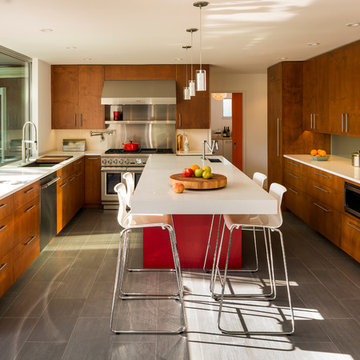
photo: scott hargis
Design ideas for a mid-sized contemporary u-shaped kitchen in San Francisco with flat-panel cabinets, medium wood cabinets, stainless steel appliances, an undermount sink, quartz benchtops, porcelain floors, with island, metallic splashback and grey floor.
Design ideas for a mid-sized contemporary u-shaped kitchen in San Francisco with flat-panel cabinets, medium wood cabinets, stainless steel appliances, an undermount sink, quartz benchtops, porcelain floors, with island, metallic splashback and grey floor.
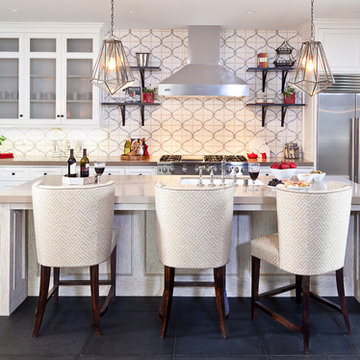
In the chef’s grade kitchen, a custom hand painted back splash created a graphically subtle backdrop that balanced the light and dark finishes in the room. Caesar Stone countertops were specified along with professional series Sub Zero and Viking stainless steel appliances.
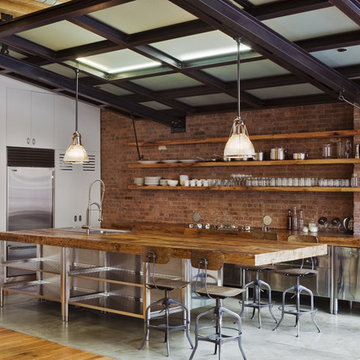
Photography by Eduard Hueber / archphoto
North and south exposures in this 3000 square foot loft in Tribeca allowed us to line the south facing wall with two guest bedrooms and a 900 sf master suite. The trapezoid shaped plan creates an exaggerated perspective as one looks through the main living space space to the kitchen. The ceilings and columns are stripped to bring the industrial space back to its most elemental state. The blackened steel canopy and blackened steel doors were designed to complement the raw wood and wrought iron columns of the stripped space. Salvaged materials such as reclaimed barn wood for the counters and reclaimed marble slabs in the master bathroom were used to enhance the industrial feel of the space.

Full Renovation of outdated Tuscan Kitchen - Transformed into a beach haven.
2 Islands, one a workstation, one an entertaining space
Rutt Cabinetry at its finest -

Design ideas for a mid-sized contemporary l-shaped open plan kitchen in San Francisco with porcelain floors, grey floor, vaulted, an undermount sink, flat-panel cabinets, medium wood cabinets, quartz benchtops, white splashback, marble splashback, stainless steel appliances, with island and grey benchtop.

Midcentury l-shaped kitchen in Los Angeles with flat-panel cabinets, medium wood cabinets, blue splashback, with island, grey floor, white benchtop, exposed beam and vaulted.

Thrilled to unveil our kitchen transformation in Bel Air! This sleek space is a perfect blend of modern chic and functionality. From the polished concrete floors to the open shelving and the statement pendant lights, every detail was crafted to create a stylish yet practical kitchen. We've integrated state-of-the-art appliances for a culinary experience that's as luxurious as the neighborhood. #BelAirRenovation #ModernKitchen #PAZZLEConstruction

Modern galley kitchen in Seattle with light wood cabinets, quartz benchtops, white splashback, ceramic splashback, stainless steel appliances, ceramic floors, with island, grey floor, grey benchtop, a farmhouse sink and flat-panel cabinets.

This is an example of a large transitional galley kitchen in DC Metro with quartz benchtops, white splashback, engineered quartz splashback, panelled appliances, concrete floors, with island, grey floor, white benchtop, shaker cabinets and blue cabinets.

Photo of a mid-sized scandinavian u-shaped open plan kitchen in London with flat-panel cabinets, grey cabinets, quartzite benchtops, grey splashback, engineered quartz splashback, panelled appliances, porcelain floors, no island, grey floor and grey benchtop.

Large modern l-shaped eat-in kitchen in London with an integrated sink, flat-panel cabinets, black cabinets, marble benchtops, multi-coloured splashback, stone slab splashback, terrazzo floors, with island, grey floor and multi-coloured benchtop.
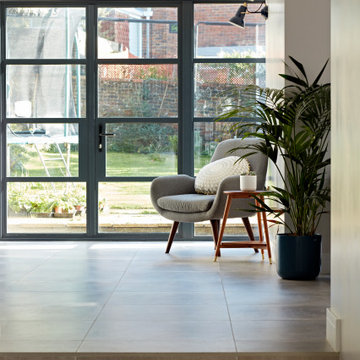
Inspiration for a mid-sized modern open plan kitchen in Sussex with porcelain floors, with island and grey floor.

Large contemporary l-shaped eat-in kitchen in San Diego with flat-panel cabinets, quartz benchtops, an undermount sink, black cabinets, white splashback, white appliances, laminate floors, with island, grey floor and white benchtop.

Vista general del comedor, la cocina y la sala de estar, destaca la tonalidad natural de la madera y el color de bronce envejecido de las lámparas
Inspiration for a large modern single-wall open plan kitchen with an undermount sink, flat-panel cabinets, grey cabinets, marble benchtops, white splashback, marble splashback, black appliances, porcelain floors, with island, grey floor, white benchtop and recessed.
Inspiration for a large modern single-wall open plan kitchen with an undermount sink, flat-panel cabinets, grey cabinets, marble benchtops, white splashback, marble splashback, black appliances, porcelain floors, with island, grey floor, white benchtop and recessed.

La cocina es principalmente de tonos grises, pero en su centro destaca el color de la madera de sus armarios altos. En su espacio central se presenta una gran isla, como espacio práctico de cocina y de encuentro casual en el día a día

Inspired by their years in Japan and California and their Scandinavian heritage, we updated this 1938 home with a earthy palette and clean lines.
Rift-cut white oak cabinetry, white quartz counters and a soft green tile backsplash are balanced with details that reference the home's history.
Classic light fixtures soften the modern elements.
We created a new arched opening to the living room and removed the trim around other doorways to enlarge them and mimic original arched openings.
Removing an entry closet and breakfast nook opened up the overall footprint and allowed for a functional work zone that includes great counter space on either side of the range, when they had none before.

The beautiful glass pendants hang perfectly central over the Island in Mage Tout Green
Design ideas for a country u-shaped kitchen in Gloucestershire with a farmhouse sink, shaker cabinets, green cabinets, panelled appliances, with island, grey floor, white benchtop and exposed beam.
Design ideas for a country u-shaped kitchen in Gloucestershire with a farmhouse sink, shaker cabinets, green cabinets, panelled appliances, with island, grey floor, white benchtop and exposed beam.
Kitchen with Grey Floor Design Ideas
7