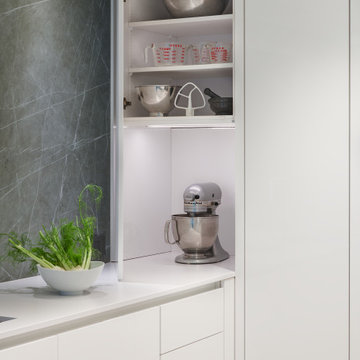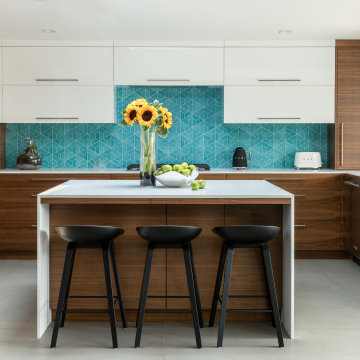Kitchen with Grey Floor Design Ideas
Refine by:
Budget
Sort by:Popular Today
141 - 160 of 102,524 photos
Item 1 of 2

Small asian u-shaped separate kitchen in London with a drop-in sink, flat-panel cabinets, white cabinets, marble benchtops, beige splashback, marble splashback, black appliances, porcelain floors, no island, grey floor and beige benchtop.

Design ideas for a small traditional galley separate kitchen in Philadelphia with an undermount sink, shaker cabinets, medium wood cabinets, quartz benchtops, white splashback, subway tile splashback, stainless steel appliances, marble floors, no island, grey floor and yellow benchtop.

The beautiful glass pendants hang perfectly central over the Island in Mage Tout Green
Design ideas for a country u-shaped kitchen in Gloucestershire with a farmhouse sink, shaker cabinets, green cabinets, panelled appliances, with island, grey floor, white benchtop and exposed beam.
Design ideas for a country u-shaped kitchen in Gloucestershire with a farmhouse sink, shaker cabinets, green cabinets, panelled appliances, with island, grey floor, white benchtop and exposed beam.

A beautiful barn conversion that underwent a major renovation to be completed with a bespoke handmade kitchen. What we have here is our Classic In-Frame Shaker filling up one wall where the exposed beams are in prime position. This is where the storage is mainly and the sink area with some cooking appliances. The island is very large in size, an L-shape with plenty of storage, worktop space, a seating area, open shelves and a drinks area. A very multi-functional hub of the home perfect for all the family.
We hand-painted the cabinets in F&B Down Pipe & F&B Shaded White for a stunning two-tone combination.

Inspiration for an expansive midcentury kitchen in Hampshire with concrete floors, grey floor and wood.

Inspiration for a small transitional l-shaped eat-in kitchen in Minneapolis with an integrated sink, recessed-panel cabinets, blue cabinets, solid surface benchtops, beige splashback, porcelain floors, no island, grey floor and beige benchtop.

Photo of a contemporary galley kitchen in Frankfurt with flat-panel cabinets, white cabinets, grey splashback, a peninsula, grey floor and grey benchtop.

Contemporary kitchen with terrazzo floor and central island and hidden pantry
Mid-sized contemporary l-shaped eat-in kitchen in London with an integrated sink, recessed-panel cabinets, medium wood cabinets, solid surface benchtops, beige splashback, slate splashback, panelled appliances, ceramic floors, with island, grey floor and pink benchtop.
Mid-sized contemporary l-shaped eat-in kitchen in London with an integrated sink, recessed-panel cabinets, medium wood cabinets, solid surface benchtops, beige splashback, slate splashback, panelled appliances, ceramic floors, with island, grey floor and pink benchtop.

The large open space continues the themes set out in the Living and Dining areas with a similar palette of darker surfaces and finishes, chosen to create an effect that is highly evocative of past centuries, linking new and old with a poetic approach.
The dark grey concrete floor is a paired with traditional but luxurious Tadelakt Moroccan plaster, chose for its uneven and natural texture as well as beautiful earthy hues.
The supporting structure is exposed and painted in a deep red hue to suggest the different functional areas and create a unique interior which is then reflected on the exterior of the extension.

Ремонт двухкомнатной квартиры в новостройке
Inspiration for a mid-sized contemporary l-shaped eat-in kitchen in Moscow with a single-bowl sink, flat-panel cabinets, grey cabinets, solid surface benchtops, grey splashback, ceramic splashback, panelled appliances, porcelain floors, no island, grey floor and white benchtop.
Inspiration for a mid-sized contemporary l-shaped eat-in kitchen in Moscow with a single-bowl sink, flat-panel cabinets, grey cabinets, solid surface benchtops, grey splashback, ceramic splashback, panelled appliances, porcelain floors, no island, grey floor and white benchtop.

With natural materials and clean lines, this Scandinavian-inspired kitchen channels stylish serenity. The European Oak brings a warm feel to the london kitchen extension balanced with white cabinets and worktops.
The long run of tall cabinets houses a bespoke bar cabinet, double larder and a utility cupboard.
The cool and calm nordic aesthetic continues into the banquette seating designed to create more space to allow for an open-plan lounge area as the social hub of the home.

Inspiration for an expansive contemporary single-wall eat-in kitchen in Moscow with an undermount sink, flat-panel cabinets, black cabinets, concrete benchtops, beige splashback, porcelain splashback, porcelain floors, no island, grey floor and beige benchtop.

Granite countertops, wood floor, flat front cabinets (SW Iron Ore), marble and brass hexagonal tile backsplash. Galley butler's pantry includes a wet bar.

This is an example of a small transitional galley separate kitchen in Indianapolis with an undermount sink, shaker cabinets, green cabinets, quartz benchtops, white splashback, engineered quartz splashback, stainless steel appliances, porcelain floors, no island, grey floor and yellow benchtop.

This luxury Eggersmann kitchen has been created by Diane Berry and her team of designers and tradesmen. The space started out a 3 rooms and with some clever engineering and inspirational work from Diane a super open plan kitchen diner has been created

Snuck into the far corner of the sink wall, a discreet countertop cabinet opens to reveal a convenient landing place for small appliances.
Photo credit: Anice Hoachlander

Our clients desired an organic and airy look for their kitchen and living room areas. Our team began by painting the entire home a creamy white and installing all new white oak floors throughout. The former dark wood kitchen cabinets were removed to make room for the new light wood and white kitchen. The clients originally requested an "all white" kitchen, but the designer suggested bringing in light wood accents to give the kitchen some additional contrast. The wood ceiling cloud helps to anchor the space and echoes the new wood ceiling beams in the adjacent living area. To further incorporate the wood into the design, the designer framed each cabinetry wall with white oak "frames" that coordinate with the wood flooring. Woven barstools, textural throw pillows and olive trees complete the organic look. The original large fireplace stones were replaced with a linear ripple effect stone tile to add modern texture. Cozy accents and a few additional furniture pieces were added to the clients existing sectional sofa and chairs to round out the casually sophisticated space.

Photo of a mid-sized transitional u-shaped eat-in kitchen in New York with a single-bowl sink, recessed-panel cabinets, grey cabinets, quartzite benchtops, grey splashback, mosaic tile splashback, stainless steel appliances, porcelain floors, with island, grey floor and white benchtop.

Design ideas for a midcentury u-shaped kitchen in Sacramento with an undermount sink, flat-panel cabinets, white cabinets, blue splashback, stainless steel appliances, concrete floors, with island, grey floor and white benchtop.

Кухня строгая, просторная, монолитная. Множество систем для хранения: глубокие и узкие полочки, открытые и закрытые. Здесь предусмотрено все. Отделка натуральным шпоном дуба (шпон совпадает со шпоном на потолке и на стенах – хотя это разные производители. Есть и открытая часть с варочной панелью – пустая стена с отделкой плиткой под Терраццо и островная вытяжка. Мы стремились добиться максимальной легкости, сохранив функциональность и не минимизируя места для хранения.
Kitchen with Grey Floor Design Ideas
8