Kitchen with Grey Floor Design Ideas
Refine by:
Budget
Sort by:Popular Today
81 - 100 of 102,524 photos
Item 1 of 2
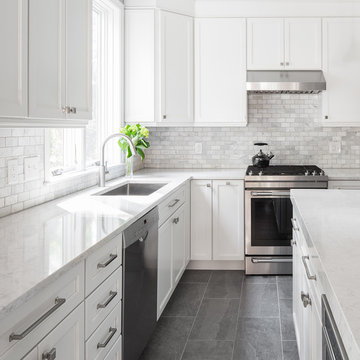
Inspiration for a large transitional open plan kitchen in Boston with an undermount sink, white cabinets, quartzite benchtops, white splashback, marble splashback, stainless steel appliances, slate floors, with island, grey floor and recessed-panel cabinets.
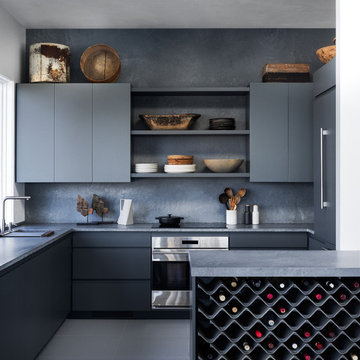
Inspiration for a modern u-shaped kitchen in New York with flat-panel cabinets, grey cabinets, concrete benchtops, grey splashback, stainless steel appliances, grey floor and grey benchtop.
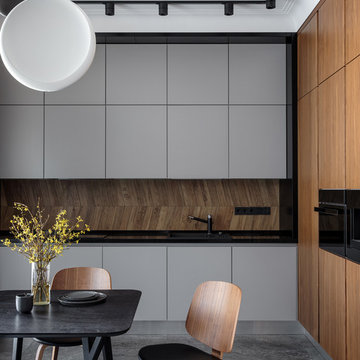
Design ideas for a contemporary eat-in kitchen in Moscow with flat-panel cabinets, grey cabinets, brown splashback, black appliances, grey floor and black benchtop.
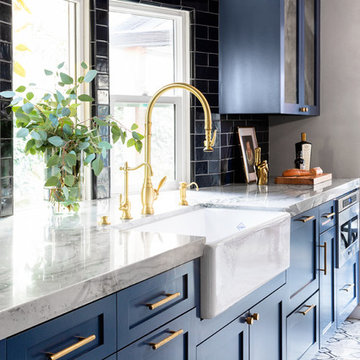
Small modern kitchen in San Diego with a farmhouse sink, shaker cabinets, blue cabinets, quartzite benchtops, blue splashback, ceramic splashback, stainless steel appliances, cement tiles, grey floor and grey benchtop.
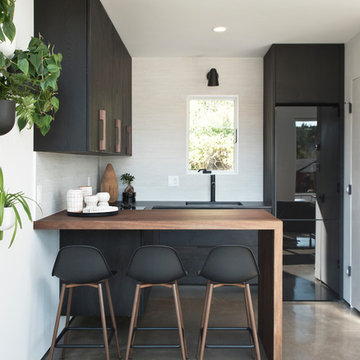
Inspiration for a scandinavian u-shaped kitchen in New York with an undermount sink, flat-panel cabinets, white splashback, black appliances, concrete floors, a peninsula, grey floor and black benchtop.
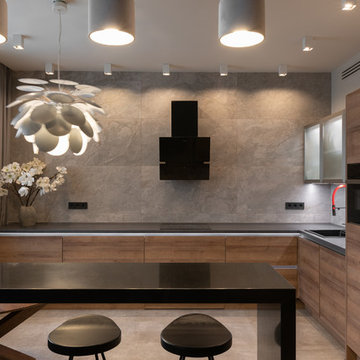
Дизайн Цветкова Инна, фотограф Влад Айнет
Contemporary l-shaped kitchen in Moscow with a drop-in sink, flat-panel cabinets, medium wood cabinets, grey splashback, black appliances, a peninsula, grey floor and black benchtop.
Contemporary l-shaped kitchen in Moscow with a drop-in sink, flat-panel cabinets, medium wood cabinets, grey splashback, black appliances, a peninsula, grey floor and black benchtop.
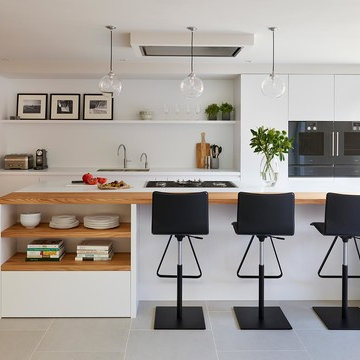
Photo by: Darren Chung
This is an example of a scandinavian kitchen in London with a double-bowl sink, flat-panel cabinets, white cabinets, white splashback, stainless steel appliances, with island, grey floor and white benchtop.
This is an example of a scandinavian kitchen in London with a double-bowl sink, flat-panel cabinets, white cabinets, white splashback, stainless steel appliances, with island, grey floor and white benchtop.
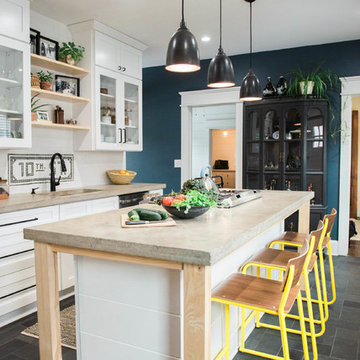
Kitchen Renovation, concrete countertops, herringbone slate flooring, and open shelving over the sink make the space cozy and functional. Handmade mosaic behind the sink that adds character to the home.

warm white oak and blackened oak custom crafted kitchen with zellige tile and quartz countertops.
This is an example of a large midcentury open plan kitchen in New York with an undermount sink, flat-panel cabinets, medium wood cabinets, quartz benchtops, beige splashback, ceramic splashback, black appliances, concrete floors, with island, grey floor and grey benchtop.
This is an example of a large midcentury open plan kitchen in New York with an undermount sink, flat-panel cabinets, medium wood cabinets, quartz benchtops, beige splashback, ceramic splashback, black appliances, concrete floors, with island, grey floor and grey benchtop.

brass handles, built in extractor, green kitchen, marble worktop, parquet floor, quartz worktop,
Design ideas for an eclectic l-shaped eat-in kitchen in Gloucestershire with an undermount sink, flat-panel cabinets, green cabinets, black appliances, with island, grey floor and white benchtop.
Design ideas for an eclectic l-shaped eat-in kitchen in Gloucestershire with an undermount sink, flat-panel cabinets, green cabinets, black appliances, with island, grey floor and white benchtop.

Expansive contemporary galley open plan kitchen in Other with an undermount sink, flat-panel cabinets, grey cabinets, terrazzo benchtops, grey splashback, black appliances, with island, grey floor, white benchtop and vaulted.

Tiled kitchen with birch cabinetry opens to outdoor dining beyond windows. Entry with stair to second floor and dining room.
Design ideas for a mid-sized contemporary u-shaped open plan kitchen in Los Angeles with an undermount sink, flat-panel cabinets, light wood cabinets, quartzite benchtops, beige splashback, ceramic splashback, stainless steel appliances, concrete floors, with island, grey floor and beige benchtop.
Design ideas for a mid-sized contemporary u-shaped open plan kitchen in Los Angeles with an undermount sink, flat-panel cabinets, light wood cabinets, quartzite benchtops, beige splashback, ceramic splashback, stainless steel appliances, concrete floors, with island, grey floor and beige benchtop.

Photo of a small transitional galley separate kitchen in Indianapolis with an undermount sink, shaker cabinets, green cabinets, quartz benchtops, white splashback, engineered quartz splashback, stainless steel appliances, porcelain floors, no island, grey floor and yellow benchtop.

Tropical u-shaped kitchen in Mumbai with recessed-panel cabinets, medium wood cabinets, grey splashback, a peninsula, grey floor and black benchtop.

Inspiration for a mid-sized industrial u-shaped open plan kitchen in Lyon with a peninsula, an undermount sink, beaded inset cabinets, light wood cabinets, wood benchtops, panelled appliances, ceramic floors, grey floor and beige benchtop.

Davonport Holkham shaker-style cabinetry with exposed butt hinges was chosen for a classic look and its smaller proportions in this Victorian country kitchen. Hand painted in a beautiful light stone (Slate 11 – from Paint & Paper Library) and heritage green (Farrow & Ball’s studio green), the colour scheme provides the perfect canvas for the antique-effect brushed brass accessories. A traditional style white porcelain butler sink with brass taps is positioned in front of the large sash window, providing a stylish focal point when you enter the room. Then at the heart of the kitchen is a freestanding-style island (topped with the same white quartz worktop as the rest of the room). Designed with plenty of storage in the way of cupboards and drawers (as well as breakfast bar seating for 2), it acts as a prep table that is positioned in easy reach of the professional quality Miele induction hob and ovens. These elements help nod to the heritage of the classic country kitchen that would have originally been found in the property.
Out of the main cooking zone, but in close proximity to seating on the island, a breakfast cupboard/drinks cabinet houses all of Mr Edward’s coffee gadgets at worktop level. Above, several shelves finished with opulent mirrored glass and back-lit lights showcase the couples’ selection of fine cut glassware. This creates a real wow feature in the evening and can be seen from the couples’ large round walnut dining table which is positioned with views of the English-country garden. The overall style of the kitchen is classic, with a very welcoming and homely feel. It incorporates pieces of charming antique furniture with the clean lines of the hand painted Davonport cabinets marrying the old and the new.
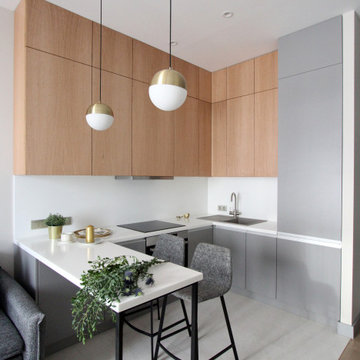
This is an example of a contemporary u-shaped kitchen in Moscow with flat-panel cabinets, light wood cabinets, white splashback, a peninsula, grey floor and white benchtop.

Written by Mary Kate Hogan for Westchester Home Magazine.
"The Goal: The family that cooks together has the most fun — especially when their kitchen is equipped with four ovens and tons of workspace. After a first-floor renovation of a home for a couple with four grown children, the new kitchen features high-tech appliances purchased through Royal Green and a custom island with a connected table to seat family, friends, and cooking spectators. An old dining room was eliminated, and the whole area was transformed into one open, L-shaped space with a bar and family room.
“They wanted to expand the kitchen and have more of an entertaining room for their family gatherings,” says designer Danielle Florie. She designed the kitchen so that two or three people can work at the same time, with a full sink in the island that’s big enough for cleaning vegetables or washing pots and pans.
Key Features:
Well-Stocked Bar: The bar area adjacent to the kitchen doubles as a coffee center. Topped with a leathered brown marble, the bar houses the coffee maker as well as a wine refrigerator, beverage fridge, and built-in ice maker. Upholstered swivel chairs encourage people to gather and stay awhile.
Finishing Touches: Counters around the kitchen and the island are covered with a Cambria quartz that has the light, airy look the homeowners wanted and resists stains and scratches. A geometric marble tile backsplash is an eye-catching decorative element.
Into the Wood: The larger table in the kitchen was handmade for the family and matches the island base. On the floor, wood planks with a warm gray tone run diagonally for added interest."
Bilotta Designer: Danielle Florie
Photographer: Phillip Ennis
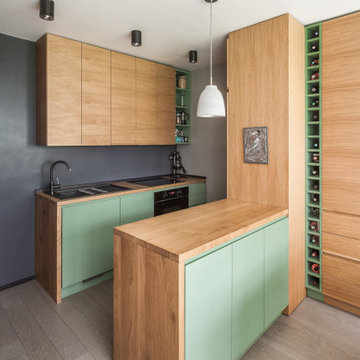
Une cuisine tout équipé avec de l'électroménager encastré et un îlot ouvert sur la salle à manger.
Small scandinavian galley eat-in kitchen in Paris with a single-bowl sink, beaded inset cabinets, light wood cabinets, wood benchtops, black splashback, panelled appliances, painted wood floors and grey floor.
Small scandinavian galley eat-in kitchen in Paris with a single-bowl sink, beaded inset cabinets, light wood cabinets, wood benchtops, black splashback, panelled appliances, painted wood floors and grey floor.
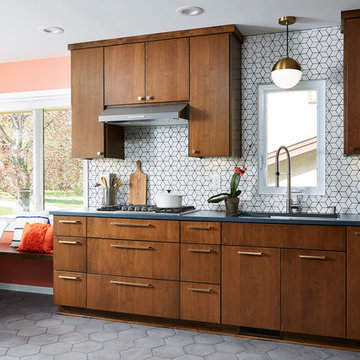
Inspiration for a mid-sized midcentury l-shaped eat-in kitchen in Minneapolis with an undermount sink, flat-panel cabinets, quartz benchtops, white splashback, cement tile splashback, stainless steel appliances, cement tiles, no island, grey floor, black benchtop and dark wood cabinets.
Kitchen with Grey Floor Design Ideas
5