Kitchen with Grey Floor Design Ideas
Refine by:
Budget
Sort by:Popular Today
1 - 20 of 572 photos
Item 1 of 3

Design ideas for a modern l-shaped open plan kitchen in Melbourne with an undermount sink, flat-panel cabinets, white cabinets, grey splashback, black appliances, concrete floors, with island, grey floor and grey benchtop.

Photo of a contemporary galley open plan kitchen in Sydney with an undermount sink, light wood cabinets, white splashback, stone slab splashback, panelled appliances, with island, grey floor and white benchtop.
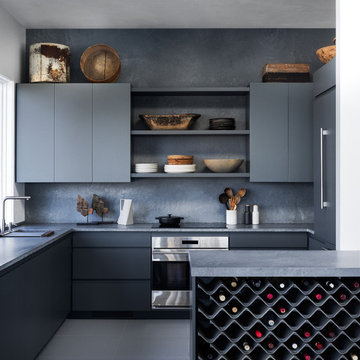
Inspiration for a modern u-shaped kitchen in New York with flat-panel cabinets, grey cabinets, concrete benchtops, grey splashback, stainless steel appliances, grey floor and grey benchtop.

Design ideas for a contemporary galley kitchen in Hertfordshire with an undermount sink, flat-panel cabinets, grey cabinets, grey splashback, stone slab splashback, with island, grey floor and grey benchtop.

This kitchen in an open-plan space exudes contemporary elegance with its Italian handleless design.
The cabinetry, finished in Fenix Beige Arizona and Bianco Kos with a luxurious matt finish, contributes to a seamless and sophisticated look. The Italian handleless style not only adds a touch of minimalism but also enhances the clean lines and sleek aesthetic of the space.
The worktops, featuring 20mm Caesarstone Aterra Blanca Quartz, add a touch of refinement and durability to the kitchen. The light colour complements the cabinetry choices to create a cohesive design. The choice of Caesarstone ensures a sturdy and easy-to-maintain surface.
A spacious island takes centre stage in this open-plan layout, serving as a focal point for both cooking and dining activities. The integrated hob on the island enhances the functionality of the space, allowing for efficient meal preparation while maintaining a streamlined appearance.
This kitchen is not just practical and functional; it also provides an inviting area for dining and socialising with a great choice of colours, materials, and overall design.
Are you inspired by this kitchen? Visit our project pages for more.
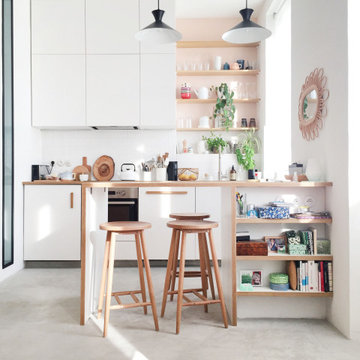
This is an example of a small contemporary galley kitchen in Marseille with flat-panel cabinets, white cabinets, wood benchtops, white splashback, panelled appliances, a peninsula, grey floor and beige benchtop.
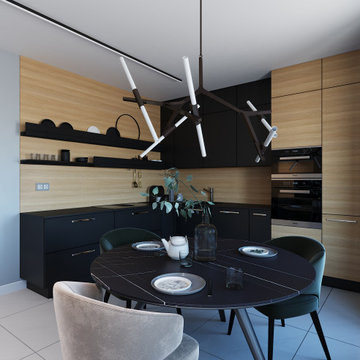
This is an example of a mid-sized contemporary l-shaped eat-in kitchen in Moscow with flat-panel cabinets, black cabinets, beige splashback, timber splashback, black appliances, no island, grey floor and black benchtop.
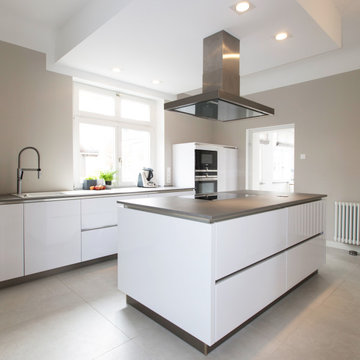
Inspiration for a large contemporary galley kitchen in Other with an integrated sink, flat-panel cabinets, white cabinets, panelled appliances, porcelain floors, with island, grey floor and grey benchtop.
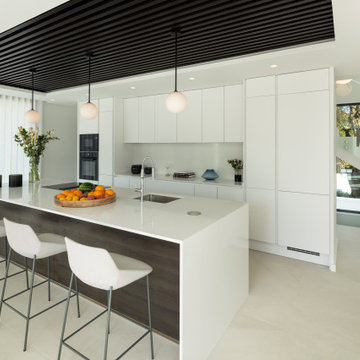
This is an example of a large mediterranean galley kitchen in Other with an undermount sink, flat-panel cabinets, white cabinets, white splashback, panelled appliances, with island, grey floor and white benchtop.
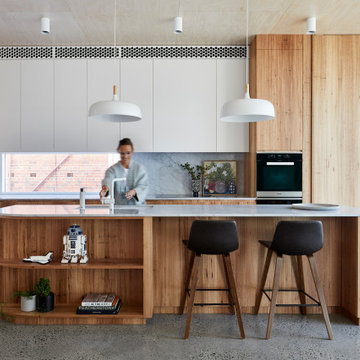
Photo by Tatjana Plitt.
Large contemporary galley kitchen in Melbourne with an undermount sink, flat-panel cabinets, light wood cabinets, grey splashback, panelled appliances, terrazzo floors, with island, grey floor and white benchtop.
Large contemporary galley kitchen in Melbourne with an undermount sink, flat-panel cabinets, light wood cabinets, grey splashback, panelled appliances, terrazzo floors, with island, grey floor and white benchtop.
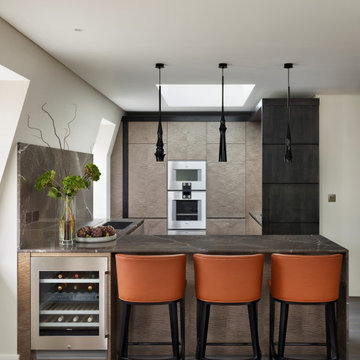
This open plan galley style kitchen was designed and made for a client with a duplex penthouse apartment in a listed Victorian property in Mayfair, London W1. While the space was limited, the specification was to be of the highest order, using fine textured materials and premium appliances. Simon Taylor Furniture was chosen to design and make all the handmade and hand-finished bespoke furniture for the project in order to perfectly fit within the space, which includes a part-vaulted wall and original features including windows on three elevations.
The client was keen for a sophisticated natural neutral look for the kitchen so that it would complement the rest of the living area, which features a lot of natural light, pale walls and dark accents. Simon Taylor Furniture suggested the main cabinetry be finished in Fiddleback Sycamore with a grey stain, which contrasts with black maple for the surrounds, which in turn ties in with the blackened timber floor used in the kitchen.
The kitchen is positioned in the corner of the top floor living area of the apartment, so the first consideration was to produce a peninsula to separate the kitchen and living space, whilst affording views from either side. This is used as a food preparation area on the working side with a 90cm Gaggenau Induction Hob and separate Downdraft Extractor. On the other side it features informal seating beneath the Nero Marquina marble worksurface that was chosen for the project. Next to the seating is a Gaggenau built-under wine conditioning unit to allow easy access to wine bottles when entertaining.
The floor to ceiling tall cabinetry houses a Gaggenau 60cm oven, a combination microwave and a warming drawer, all centrally banked above each other. Within the cabinetry, smart storage was featured including a Blum ‘space tower’ in Orion Grey with glass fronts to match the monochrome scheme. The fridge freezer, also by Gaggenau is positioned along this run on the other side. To the right of the tall cabinetry is the sink run, housing the Kohler sink and Quooker Flex 3-in-1 Boiling Water Tap, the Gaggenau dishwasher and concealed bin cabinets, thus allowing all the wet tasks to be located in one space.
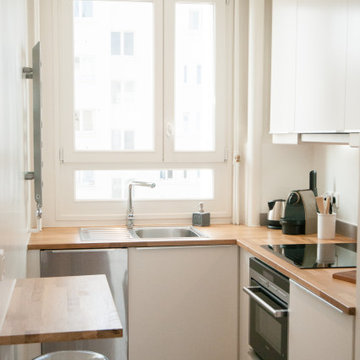
This is an example of a small contemporary l-shaped kitchen in Paris with a drop-in sink, flat-panel cabinets, white cabinets, wood benchtops, black appliances, no island and grey floor.
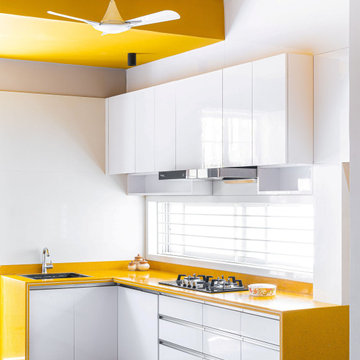
Contemporary l-shaped kitchen in Ahmedabad with a drop-in sink, flat-panel cabinets, white cabinets and grey floor.
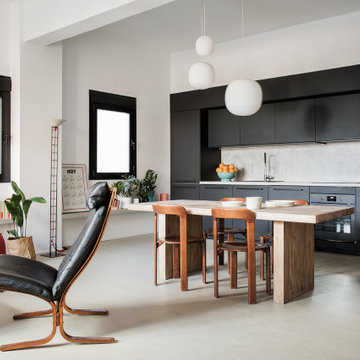
Inspiration for a scandinavian single-wall open plan kitchen in Madrid with flat-panel cabinets, black cabinets, grey splashback, black appliances, concrete floors, grey floor and grey benchtop.
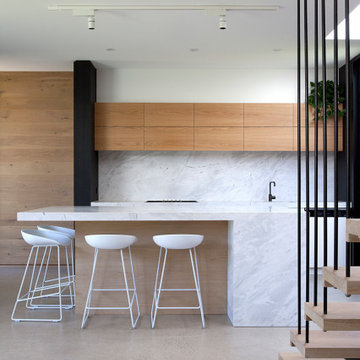
Modern galley kitchen in Melbourne with flat-panel cabinets, medium wood cabinets, white splashback, concrete floors, with island, grey floor and white benchtop.
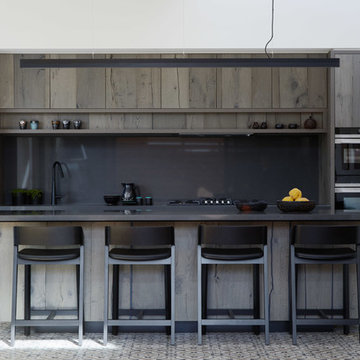
Contemporary single-wall kitchen in Melbourne with flat-panel cabinets, dark wood cabinets, black splashback, black appliances, with island, grey floor and black benchtop.
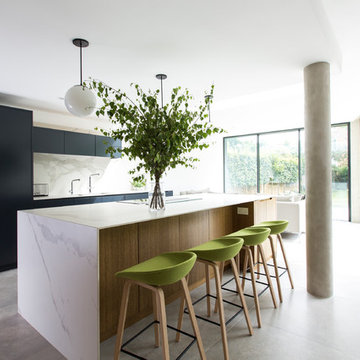
Modernist open plan kitchen
This is an example of an expansive modern galley open plan kitchen in London with flat-panel cabinets, black cabinets, marble benchtops, white splashback, marble splashback, concrete floors, with island, grey floor, an undermount sink and white benchtop.
This is an example of an expansive modern galley open plan kitchen in London with flat-panel cabinets, black cabinets, marble benchtops, white splashback, marble splashback, concrete floors, with island, grey floor, an undermount sink and white benchtop.
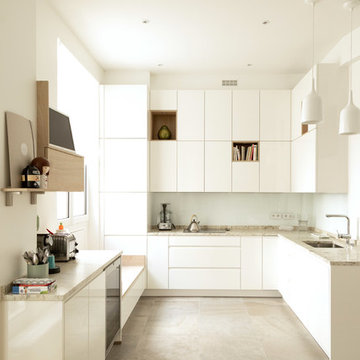
Un chantier entièrement mené à distance. Notre client, pour des raisons professionnelles, est souvent en déplacement à l’étranger. Ce chantier, qui met le vert à l’honneur, a donc été piloté entièrement à distance. Terminé dans les temps, il a été finalisé juste avant la naissance du petit dernier de la famille !
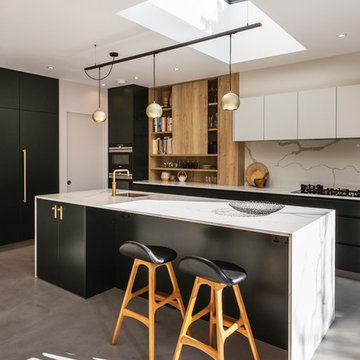
Contemporary kitchen in London with a single-bowl sink, flat-panel cabinets, white splashback, stone slab splashback, concrete floors, with island, grey floor and white benchtop.
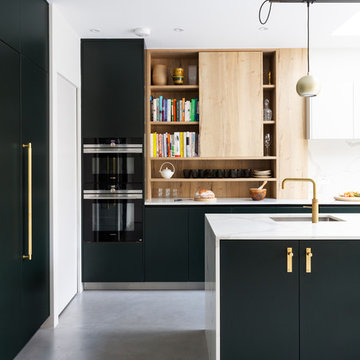
Mid-sized contemporary kitchen in London with flat-panel cabinets, green cabinets, white splashback, marble splashback, with island, grey floor, white benchtop, an undermount sink, marble benchtops and concrete floors.
Kitchen with Grey Floor Design Ideas
1