Kitchen with Grey Floor Design Ideas
Refine by:
Budget
Sort by:Popular Today
1 - 20 of 406 photos
Item 1 of 3

Inspiration for a mid-sized modern eat-in kitchen in Melbourne with an undermount sink, flat-panel cabinets, green cabinets, ceramic splashback, stainless steel appliances, porcelain floors, grey floor, grey benchtop and vaulted.
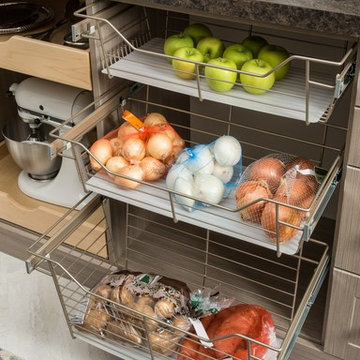
This is an example of a mid-sized country kitchen pantry in Chicago with medium wood cabinets, solid surface benchtops, porcelain floors, no island and grey floor.
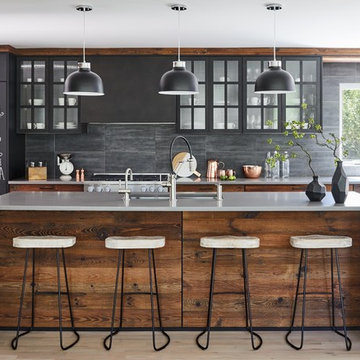
For this project, the initial inspiration for our clients came from seeing a modern industrial design featuring barnwood and metals in our showroom. Once our clients saw this, we were commissioned to completely renovate their outdated and dysfunctional kitchen and our in-house design team came up with this new this space that incorporated old world aesthetics with modern farmhouse functions and sensibilities. Now our clients have a beautiful, one-of-a-kind kitchen which is perfecting for hosting and spending time in.
Modern Farm House kitchen built in Milan Italy. Imported barn wood made and set in gun metal trays mixed with chalk board finish doors and steel framed wired glass upper cabinets. Industrial meets modern farm house

Photography: Christian J Anderson.
Contractor & Finish Carpenter: Poli Dmitruks of PDP Perfection LLC.
Design ideas for a mid-sized country galley kitchen in Seattle with a farmhouse sink, medium wood cabinets, granite benchtops, grey splashback, slate splashback, stainless steel appliances, porcelain floors, with island, grey floor and recessed-panel cabinets.
Design ideas for a mid-sized country galley kitchen in Seattle with a farmhouse sink, medium wood cabinets, granite benchtops, grey splashback, slate splashback, stainless steel appliances, porcelain floors, with island, grey floor and recessed-panel cabinets.
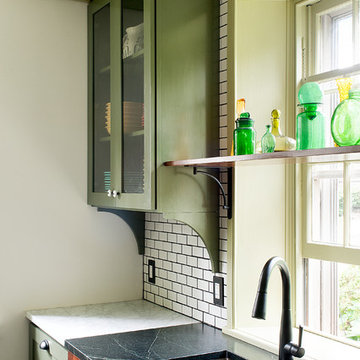
This is an example of a mid-sized traditional u-shaped kitchen in Philadelphia with an undermount sink, recessed-panel cabinets, medium wood cabinets, white splashback, stainless steel appliances, with island, soapstone benchtops, subway tile splashback, ceramic floors and grey floor.

Inspired by their years in Japan and California and their Scandinavian heritage, we updated this 1938 home with a earthy palette and clean lines.
Rift-cut white oak cabinetry, white quartz counters and a soft green tile backsplash are balanced with details that reference the home's history.
Classic light fixtures soften the modern elements.
We created a new arched opening to the living room and removed the trim around other doorways to enlarge them and mimic original arched openings.
Removing an entry closet and breakfast nook opened up the overall footprint and allowed for a functional work zone that includes great counter space on either side of the range, when they had none before.

A black steel backsplash extends from the kitchen counter to the ceiling. The kitchen island is faced with the same steel and topped with a white Caeserstone.
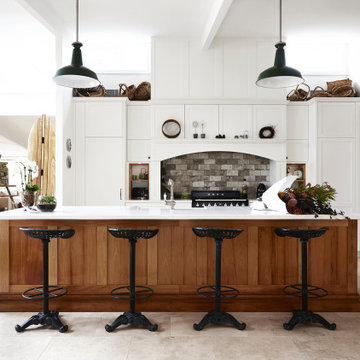
Inspiration for a large country galley kitchen in Sydney with a farmhouse sink, shaker cabinets, white cabinets, quartz benchtops, grey splashback, stone tile splashback, black appliances, travertine floors, with island, grey floor and white benchtop.
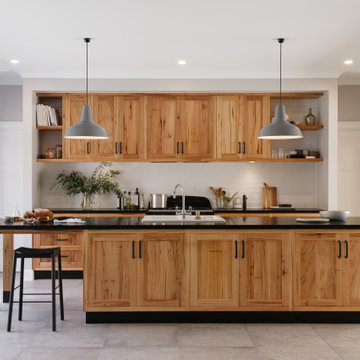
Schweigen Rangehood: UM-9S
Inspiration for a transitional galley kitchen in Adelaide with stainless steel appliances, with island, a drop-in sink, shaker cabinets, medium wood cabinets, white splashback, subway tile splashback, grey floor and black benchtop.
Inspiration for a transitional galley kitchen in Adelaide with stainless steel appliances, with island, a drop-in sink, shaker cabinets, medium wood cabinets, white splashback, subway tile splashback, grey floor and black benchtop.

Mid-sized industrial galley eat-in kitchen in Columbus with a drop-in sink, recessed-panel cabinets, black cabinets, wood benchtops, brown splashback, brick splashback, black appliances, medium hardwood floors, with island, grey floor and brown benchtop.
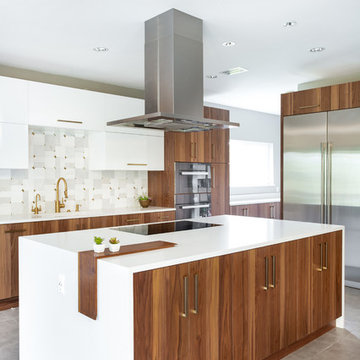
In our world of kitchen design, it’s lovely to see all the varieties of styles come to life. From traditional to modern, and everything in between, we love to design a broad spectrum. Here, we present a two-tone modern kitchen that has used materials in a fresh and eye-catching way. With a mix of finishes, it blends perfectly together to create a space that flows and is the pulsating heart of the home.
With the main cooking island and gorgeous prep wall, the cook has plenty of space to work. The second island is perfect for seating – the three materials interacting seamlessly, we have the main white material covering the cabinets, a short grey table for the kids, and a taller walnut top for adults to sit and stand while sipping some wine! I mean, who wouldn’t want to spend time in this kitchen?!
Cabinetry
With a tuxedo trend look, we used Cabico Elmwood New Haven door style, walnut vertical grain in a natural matte finish. The white cabinets over the sink are the Ventura MDF door in a White Diamond Gloss finish.
Countertops
The white counters on the perimeter and on both islands are from Caesarstone in a Frosty Carrina finish, and the added bar on the second countertop is a custom walnut top (made by the homeowner!) with a shorter seated table made from Caesarstone’s Raw Concrete.
Backsplash
The stone is from Marble Systems from the Mod Glam Collection, Blocks – Glacier honed, in Snow White polished finish, and added Brass.
Fixtures
A Blanco Precis Silgranit Cascade Super Single Bowl Kitchen Sink in White works perfect with the counters. A Waterstone transitional pulldown faucet in New Bronze is complemented by matching water dispenser, soap dispenser, and air switch. The cabinet hardware is from Emtek – their Trinity pulls in brass.
Appliances
The cooktop, oven, steam oven and dishwasher are all from Miele. The dishwashers are paneled with cabinetry material (left/right of the sink) and integrate seamlessly Refrigerator and Freezer columns are from SubZero and we kept the stainless look to break up the walnut some. The microwave is a counter sitting Panasonic with a custom wood trim (made by Cabico) and the vent hood is from Zephyr.
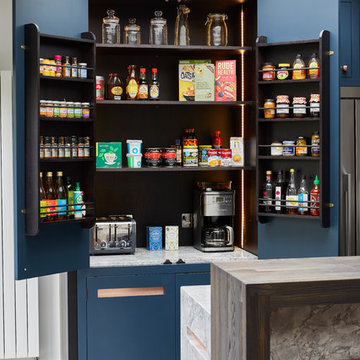
One of Wendy's main wishes on the brief was a large pantry.
Photo of a large contemporary single-wall kitchen pantry in London with a drop-in sink, flat-panel cabinets, blue cabinets, granite benchtops, grey splashback, marble splashback, stainless steel appliances, ceramic floors, with island, grey floor and grey benchtop.
Photo of a large contemporary single-wall kitchen pantry in London with a drop-in sink, flat-panel cabinets, blue cabinets, granite benchtops, grey splashback, marble splashback, stainless steel appliances, ceramic floors, with island, grey floor and grey benchtop.
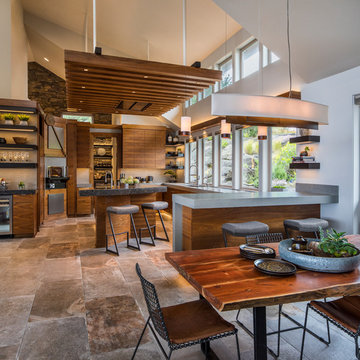
Photo by: David Papazian Photography
Design ideas for a country u-shaped eat-in kitchen in Portland with an undermount sink, flat-panel cabinets, medium wood cabinets, beige splashback, with island, grey floor and grey benchtop.
Design ideas for a country u-shaped eat-in kitchen in Portland with an undermount sink, flat-panel cabinets, medium wood cabinets, beige splashback, with island, grey floor and grey benchtop.
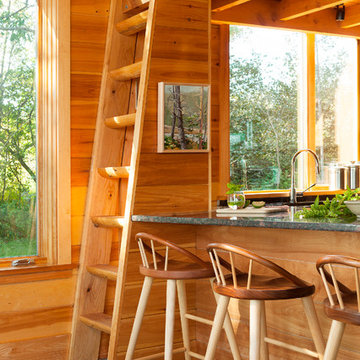
Trent Bell
Small country galley open plan kitchen in Portland Maine with a double-bowl sink, light wood cabinets, granite benchtops, timber splashback, stainless steel appliances, slate floors, no island and grey floor.
Small country galley open plan kitchen in Portland Maine with a double-bowl sink, light wood cabinets, granite benchtops, timber splashback, stainless steel appliances, slate floors, no island and grey floor.
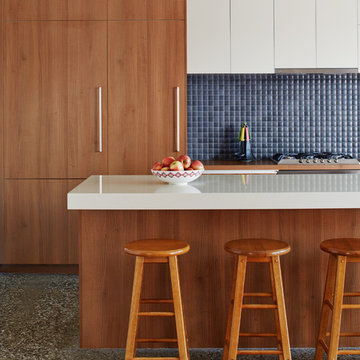
Photo of a large contemporary galley open plan kitchen in Melbourne with flat-panel cabinets, medium wood cabinets, granite benchtops, blue splashback, ceramic splashback, stainless steel appliances, concrete floors and grey floor.
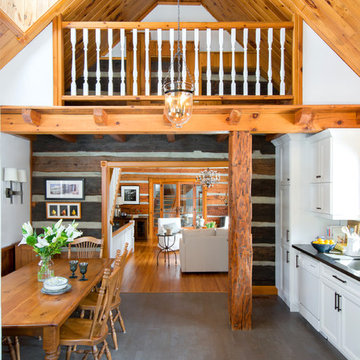
Stephani Buchman Photography
Country l-shaped eat-in kitchen in Toronto with recessed-panel cabinets, white cabinets, white appliances and grey floor.
Country l-shaped eat-in kitchen in Toronto with recessed-panel cabinets, white cabinets, white appliances and grey floor.

Large country l-shaped kitchen in Minneapolis with an undermount sink, flat-panel cabinets, medium wood cabinets, quartz benchtops, grey splashback, porcelain splashback, stainless steel appliances, porcelain floors, with island, grey floor, white benchtop, exposed beam and vaulted.
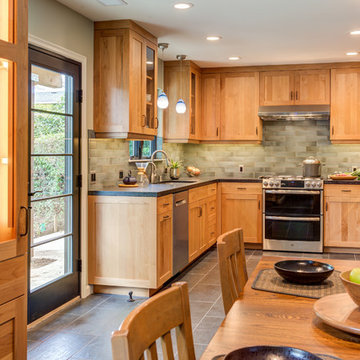
Photography by Treve Johnson Photography
Inspiration for a large contemporary u-shaped kitchen in San Francisco with an undermount sink, shaker cabinets, light wood cabinets, stainless steel appliances, ceramic floors, no island, grey floor, black benchtop and blue splashback.
Inspiration for a large contemporary u-shaped kitchen in San Francisco with an undermount sink, shaker cabinets, light wood cabinets, stainless steel appliances, ceramic floors, no island, grey floor, black benchtop and blue splashback.
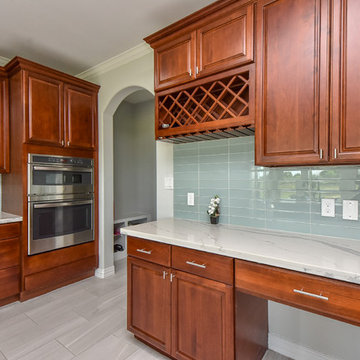
This is an example of a mid-sized traditional l-shaped eat-in kitchen in Houston with a double-bowl sink, red cabinets, quartz benchtops, blue splashback, glass tile splashback, stainless steel appliances, porcelain floors, with island, grey floor and white benchtop.

The centerpiece of this elegant kitchen is a painted island with Cambria’s stunning countertop, Bentley. Floating above are three dreamy pendant light fixtures from Sonneman. Sleek, linear cherry cabinets by Foster Custom Woodworks surround the island. There is ample storage in the floor to ceiling unit which sports glass tiles and metal framed glass doors. Open shelving and floating shelves flank the Wolf range.
Kitchen with Grey Floor Design Ideas
1