Kitchen with a Drop-in Sink and Grey Splashback Design Ideas
Refine by:
Budget
Sort by:Popular Today
1 - 20 of 11,691 photos

Kitchen space - after photo.
Features:
- Integrated fridge and freezer.
- Industrial pendant lighting
- Industrial stools
- Mounted oven
- Pantry
- Modern industrial cabinetry
- Black appliances
- Drop-in dual basin sink
- Dekton island bench, kitchen bench tops and splash back

White rangehood cover with black shelves and a stone look porcelain slab to the splashback for a minimal look.
This is an example of a mid-sized contemporary u-shaped eat-in kitchen in Perth with a drop-in sink, white cabinets, quartz benchtops, grey splashback, porcelain splashback, black appliances, beige floor and white benchtop.
This is an example of a mid-sized contemporary u-shaped eat-in kitchen in Perth with a drop-in sink, white cabinets, quartz benchtops, grey splashback, porcelain splashback, black appliances, beige floor and white benchtop.

Design ideas for a mid-sized contemporary galley open plan kitchen in Sydney with a drop-in sink, flat-panel cabinets, marble benchtops, grey splashback, stone slab splashback, stainless steel appliances, medium hardwood floors, with island and grey benchtop.

This is an example of a mid-sized industrial galley eat-in kitchen in Perth with a drop-in sink, flat-panel cabinets, black cabinets, stainless steel benchtops, grey splashback, black appliances, concrete floors, with island, grey floor and grey benchtop.

Mid-sized tropical galley eat-in kitchen in Geelong with a drop-in sink, light wood cabinets, quartz benchtops, grey splashback, engineered quartz splashback, concrete floors, with island, grey floor, white benchtop and vaulted.
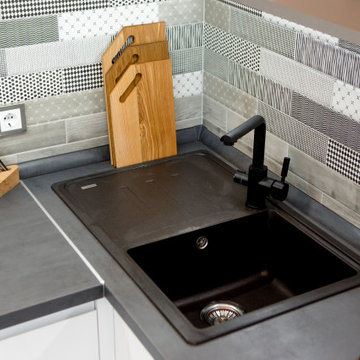
Inspiration for a mid-sized contemporary l-shaped eat-in kitchen in Other with a drop-in sink, flat-panel cabinets, white cabinets, grey splashback, ceramic splashback, black appliances, porcelain floors, no island, grey floor and grey benchtop.
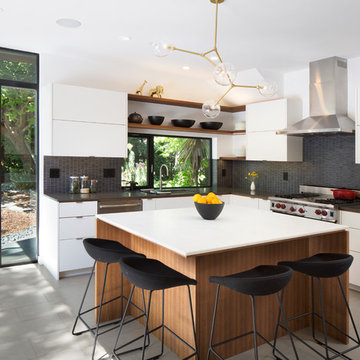
Photo of a contemporary u-shaped kitchen in San Francisco with a drop-in sink, flat-panel cabinets, white cabinets, grey splashback, stainless steel appliances, ceramic floors and with island.

This is an example of a scandinavian u-shaped open plan kitchen with flat-panel cabinets, white cabinets, wood benchtops, grey splashback, a peninsula, multi-coloured floor, brown benchtop and a drop-in sink.
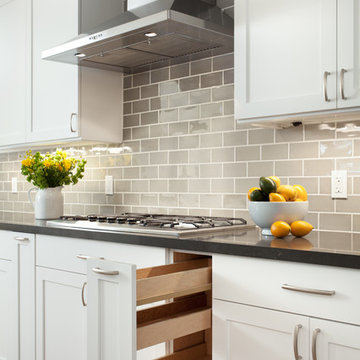
agajphoto
Mid-sized modern l-shaped eat-in kitchen in San Francisco with a drop-in sink, white cabinets, quartzite benchtops, grey splashback, ceramic splashback, stainless steel appliances, light hardwood floors, with island, beige floor and grey benchtop.
Mid-sized modern l-shaped eat-in kitchen in San Francisco with a drop-in sink, white cabinets, quartzite benchtops, grey splashback, ceramic splashback, stainless steel appliances, light hardwood floors, with island, beige floor and grey benchtop.

Photo of a mid-sized industrial single-wall eat-in kitchen in Vancouver with a drop-in sink, shaker cabinets, light wood cabinets, grey splashback, brick splashback, stainless steel appliances, medium hardwood floors, with island, brown floor, grey benchtop and concrete benchtops.
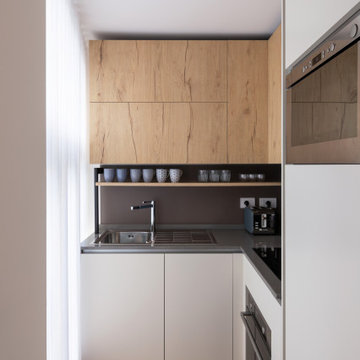
Photo of a contemporary l-shaped kitchen in Milan with a drop-in sink, flat-panel cabinets, grey splashback, grey benchtop and light hardwood floors.

After receiving a referral by a family friend, these clients knew that Rebel Builders was the Design + Build company that could transform their space for a new lifestyle: as grandparents!
As young grandparents, our clients wanted a better flow to their first floor so that they could spend more quality time with their growing family.
The challenge, of creating a fun-filled space that the grandkids could enjoy while being a relaxing oasis when the clients are alone, was one that the designers accepted eagerly. Additionally, designers also wanted to give the clients a more cohesive flow between the kitchen and dining area.
To do this, the team moved the existing fireplace to a central location to open up an area for a larger dining table and create a designated living room space. On the opposite end, we placed the "kids area" with a large window seat and custom storage. The built-ins and archway leading to the mudroom brought an elegant, inviting and utilitarian atmosphere to the house.
The careful selection of the color palette connected all of the spaces and infused the client's personal touch into their home.
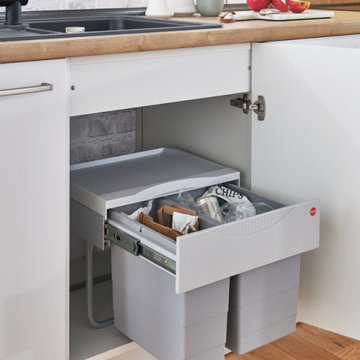
Design ideas for a mid-sized traditional single-wall eat-in kitchen in Other with a drop-in sink, flat-panel cabinets, white cabinets, wood benchtops, grey splashback, stone slab splashback, stainless steel appliances, brown benchtop and no island.
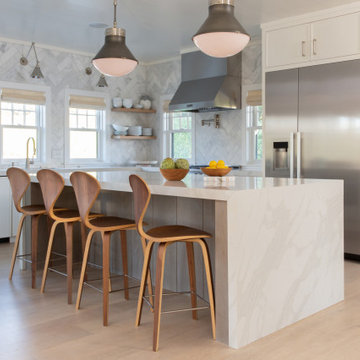
Transitional Kitchen
Design ideas for a large beach style l-shaped open plan kitchen in Boston with a drop-in sink, recessed-panel cabinets, white cabinets, quartz benchtops, marble splashback, stainless steel appliances, light hardwood floors, with island, beige floor, white benchtop and grey splashback.
Design ideas for a large beach style l-shaped open plan kitchen in Boston with a drop-in sink, recessed-panel cabinets, white cabinets, quartz benchtops, marble splashback, stainless steel appliances, light hardwood floors, with island, beige floor, white benchtop and grey splashback.
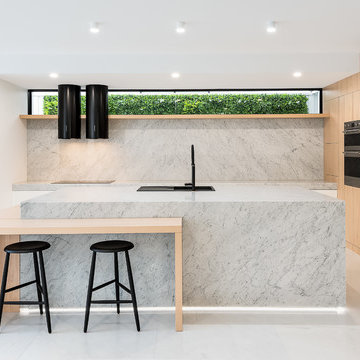
Inspiration for a large modern l-shaped kitchen in Brisbane with light wood cabinets, marble benchtops, marble splashback, stainless steel appliances, marble floors, with island, white floor, a drop-in sink, flat-panel cabinets, grey splashback and grey benchtop.
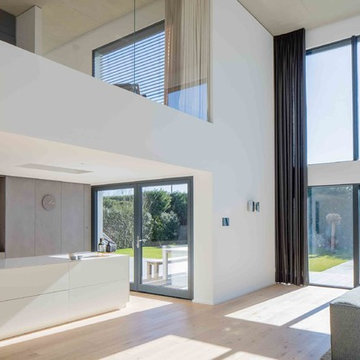
Julia Vogel, Köln
Expansive modern galley open plan kitchen in Dusseldorf with a drop-in sink, flat-panel cabinets, grey cabinets, solid surface benchtops, grey splashback, timber splashback, black appliances, medium hardwood floors, with island, beige floor and white benchtop.
Expansive modern galley open plan kitchen in Dusseldorf with a drop-in sink, flat-panel cabinets, grey cabinets, solid surface benchtops, grey splashback, timber splashback, black appliances, medium hardwood floors, with island, beige floor and white benchtop.
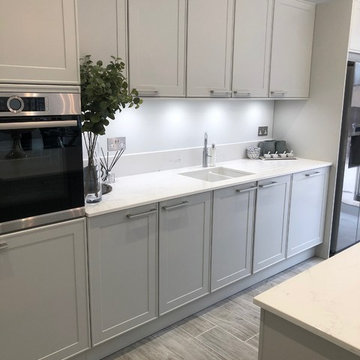
This is an example of a large contemporary single-wall open plan kitchen in Hampshire with a drop-in sink, shaker cabinets, grey cabinets, quartzite benchtops, grey splashback, marble splashback, panelled appliances, ceramic floors, with island, grey floor and white benchtop.
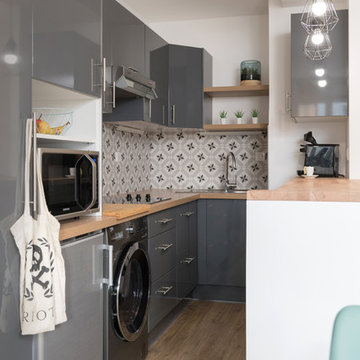
Crédit photos : Sabine Serrad
Small scandinavian l-shaped eat-in kitchen in Lyon with a drop-in sink, beaded inset cabinets, grey cabinets, laminate benchtops, grey splashback, cement tile splashback, panelled appliances, plywood floors, beige floor and beige benchtop.
Small scandinavian l-shaped eat-in kitchen in Lyon with a drop-in sink, beaded inset cabinets, grey cabinets, laminate benchtops, grey splashback, cement tile splashback, panelled appliances, plywood floors, beige floor and beige benchtop.
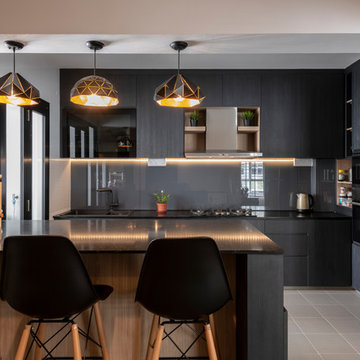
Inspiration for a contemporary l-shaped kitchen in Singapore with a drop-in sink, flat-panel cabinets, black cabinets, grey splashback, glass sheet splashback, black appliances, a peninsula, beige floor and black benchtop.
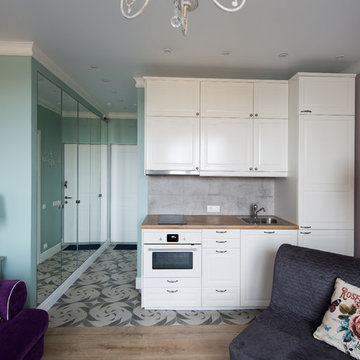
Альбина Алиева, Albina Alieva Interior Design
Кухня-гостиная в квартире-малютке 22 кв. м в ЖК "Новая Звезда"
Design ideas for a contemporary single-wall kitchen in Moscow with a drop-in sink, raised-panel cabinets, white cabinets, grey splashback, white appliances, no island, brown benchtop and wood benchtops.
Design ideas for a contemporary single-wall kitchen in Moscow with a drop-in sink, raised-panel cabinets, white cabinets, grey splashback, white appliances, no island, brown benchtop and wood benchtops.
Kitchen with a Drop-in Sink and Grey Splashback Design Ideas
1