Kitchen with Grey Splashback and Engineered Quartz Splashback Design Ideas
Refine by:
Budget
Sort by:Popular Today
1 - 20 of 2,471 photos

Natural planked oak, paired with chalky white and concrete sheeting highlights our Jackson Home as a Scandinavian Interior. With each room focused on materials blending cohesively, the rooms holid unity in the home‘s interior. A curved centre peice in the Kitchen encourages the space to feel like a room with customised bespoke built in furniture rather than your every day kitchen.
My clients main objective for the homes interior, forming a space where guests were able to interact with the host at times of entertaining. Unifying the kitchen, dining and living spaces will change the layout making the kitchen the focal point of entrace into the home.

This is an example of a mid-sized contemporary l-shaped open plan kitchen in Perth with a single-bowl sink, green cabinets, quartz benchtops, grey splashback, engineered quartz splashback, cement tiles, with island, grey floor and grey benchtop.

Mid-sized tropical galley eat-in kitchen in Geelong with a drop-in sink, light wood cabinets, quartz benchtops, grey splashback, engineered quartz splashback, concrete floors, with island, grey floor, white benchtop and vaulted.
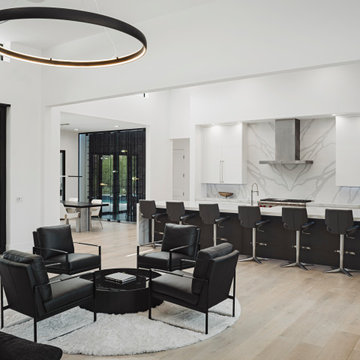
Photo of a large modern l-shaped open plan kitchen in Phoenix with an undermount sink, flat-panel cabinets, white cabinets, quartz benchtops, grey splashback, engineered quartz splashback, stainless steel appliances, light hardwood floors, with island, beige floor and grey benchtop.

Объединенная с гостиной кухня с полубарным столом в светлых оттенках. Филенки на фасадах, стеклянные витрины для посуды, на окнах римские шторы с оливковыми узорами, в тон яркому акцентному дивану. трубчатые радиаторы и подвес над полубарным столом молочного цвета.
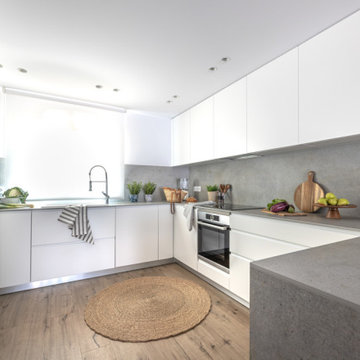
Inspiration for a mid-sized modern u-shaped eat-in kitchen in Barcelona with an undermount sink, flat-panel cabinets, white cabinets, quartz benchtops, grey splashback, engineered quartz splashback, stainless steel appliances, light hardwood floors, beige floor and grey benchtop.
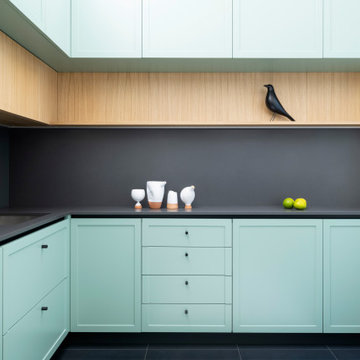
Foto: Federico Villa Studio
Inspiration for a mid-sized scandinavian l-shaped separate kitchen in Milan with an undermount sink, recessed-panel cabinets, green cabinets, quartz benchtops, grey splashback, engineered quartz splashback, stainless steel appliances, porcelain floors, no island, multi-coloured floor and grey benchtop.
Inspiration for a mid-sized scandinavian l-shaped separate kitchen in Milan with an undermount sink, recessed-panel cabinets, green cabinets, quartz benchtops, grey splashback, engineered quartz splashback, stainless steel appliances, porcelain floors, no island, multi-coloured floor and grey benchtop.
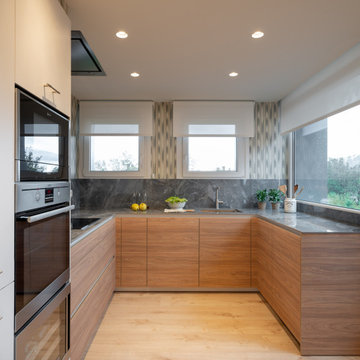
Reforma integral Sube Interiorismo www.subeinteriorismo.com
Biderbost Photo
Design ideas for a large contemporary l-shaped eat-in kitchen in Bilbao with an undermount sink, flat-panel cabinets, white cabinets, quartz benchtops, grey splashback, engineered quartz splashback, stainless steel appliances, laminate floors, no island, brown floor and grey benchtop.
Design ideas for a large contemporary l-shaped eat-in kitchen in Bilbao with an undermount sink, flat-panel cabinets, white cabinets, quartz benchtops, grey splashback, engineered quartz splashback, stainless steel appliances, laminate floors, no island, brown floor and grey benchtop.
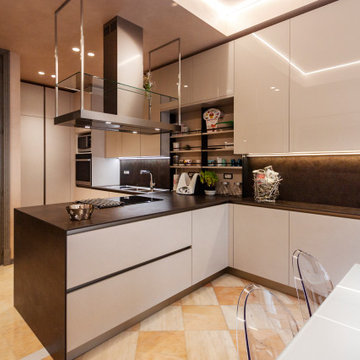
Cucina a T con piano in gres, ante laccate per le basi mentre vetro retro laccato per i pensili.
This is an example of a large contemporary l-shaped open plan kitchen in Bologna with glass-front cabinets, beige cabinets, solid surface benchtops, grey splashback, engineered quartz splashback, black appliances, marble floors, with island, pink floor, grey benchtop and recessed.
This is an example of a large contemporary l-shaped open plan kitchen in Bologna with glass-front cabinets, beige cabinets, solid surface benchtops, grey splashback, engineered quartz splashback, black appliances, marble floors, with island, pink floor, grey benchtop and recessed.
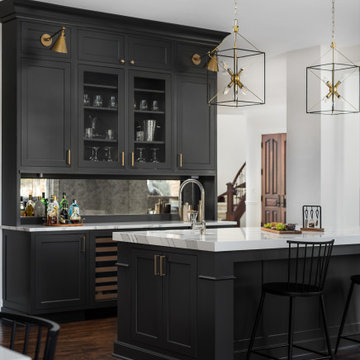
Inspiration for a large transitional l-shaped open plan kitchen in Chicago with an undermount sink, flat-panel cabinets, white cabinets, quartz benchtops, grey splashback, engineered quartz splashback, panelled appliances, dark hardwood floors, multiple islands, brown floor and multi-coloured benchtop.
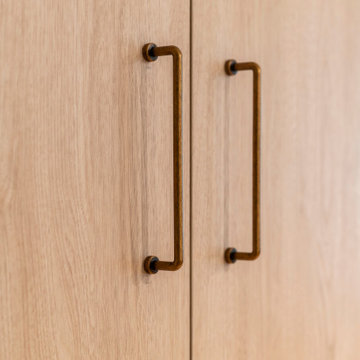
Photo of a small contemporary eat-in kitchen with a single-bowl sink, flat-panel cabinets, light wood cabinets, quartz benchtops, grey splashback, engineered quartz splashback, stainless steel appliances, light hardwood floors, with island and grey benchtop.
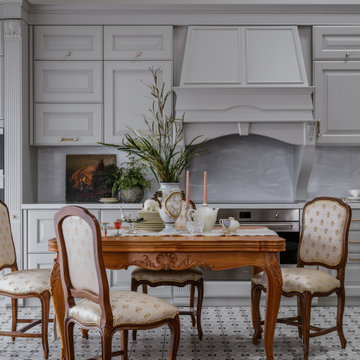
Авторы проекта:
Дизайн: Ярослав и Елена Алдошины (бюро Aldo&Aldo)
Фото: Михаил Чекалов
Стиль: Катя Klee
Отправной точкой в идейном и стилистическом направлении послужила давняя мечта заказчиков жить не просто в новом доме, а создать дом с историей. Интересно, что еще задолго до строительства заказчица получила в подарок прелестные вазоны 18 века, можно сказать с них все и началось. Вместе с заказчиком мы объехали несколько стран в поиске нужных предметов, что-то привезли сами из поездок. Работали с антикваром в Париже. Нами было подобрано искусство близкое по духу.
Владельцы дома - Успешные предприниматели и энергичные люди средних лет, живущие вдвоем, но часто принимающие в гостях своих детей, внуков, родственников и друзей. Предпочитают слушать хорошую музыку на виниле, собираться шумной компанией в кабинете главы семейства, хозяйка дома играет на барабанах, при чем их группа даже сделала камерный концерт «для своих» прямо в гостиной после сдачи объекта. Главное пожелание было создать интерьер с ощущением, что в этом доме прожило уже несколько поколений семейства, создать дом с историей семьи и ее духом.
Основной функциональной задачей было создать закрытую террасу-оранжерею, в которой можно было бы отдохнуть от городской суеты, трансформирующуюся в открытую веранду в теплое время года, спроектировать изразцовую печь, для приготовления блюд и создания особой атмосферы с помощью открытого огня.
Спроектировать кухню, объединённую с гостиной, таким образом, чтобы выделить немалое пространство для отдыха и релаксации у камина, без вмешательства в пространство приготовления блюд.
Так же необходимо было проанализировать оптимальныt маршруты передвижения владельцев по дому, учесть все требования к приватным зонам и спроектировать их максимально комфортно и с учетом ритма жизни хозяев. Исходя из этого родилось планировочное решение, отвечающее требованиям всего семейства.
Планировка создавалась нами с нуля, так как мы вели проектирование с самого начала, еще до возведения конструкций. Поэтому все что было необходимо учесть мы учли на начальных этапах и необходимости в переносе стен и других конструкций не возникло.
Что касается систем хранения. К этому вопросу хозяева дома относятся очень щепетильно и взвешено. Поэтому мы организовали целое помещение площадью 30 м2 в подвальном этаже здания, для хранение сезонных вещей и постирочной, где располагаются как системы хранения, так и техника по уходу за одеждой.
В приватной зоне хозяев на первом этаже мы расположили гардеробную комнату, для хранения вещей владельцев дома.
При входе расположен большой шкаф, для верхней одежды, обуви и других предметов.
Под лестницей мы так же заложили большое пространство для хранения инвентаря для уборки.
Помимо этого, каждая жилая комната имеет внушительный платяной шкаф и другие системы хранения.
Отдельное место в проектировании занимает раздел освещения. Разработаны разные сценарии, как повседневный для уютных посиделок в семейном кругу, так и парадный вариант для встречи гостей. Так например в кухне-гостиной мы разместили две люстры с плафонами в несколько ярусов, т.к высота потолка восемь метров и добавили технический рассеянный свет. В зоне камина расположили две напольные лампы для придания уюта. В зоне кухни продумана подсветка рабочей поверхности. В приватных зонах дома так же использовался технический свет, люстры больше выполняют декоративную функцию, прикроватные лампы для чтения. В зоне террасы располагается верхний свет, люстра над столом, бра и настольные лампы в мягкой зоне.
Цветовая палитра дома выполнена преимущественно в светлых оттенках с добавлением акцентов. В главной парадной части дома палитра возникла из маленького образца ткани для портьер. В других помещениях отправными точками стали винтажные предметы мебели, ковры купленные на антикварных рынках. Стены мы оставили нейтральными чтобы со временем можно было менять настроение с помощью замены текстиля и оббивки мебели. Но одно помещение все же получилось отличным от остальных- это винотека. Там мы создали атмосферу камерную в достаточно насыщенных древесных оттенках, природных зеленых, терракотовых. Терраса получилась садом, и сама продиктовала спокойную серо-древесную гамму.
Предметы мебели тщательно подбирались на протяжении нескольких месяцев поиска. Заказчики очень любят предметы с историей, большинство винтажных привезли из Франции. Хотелось создать смесь Европы и Азии, мы побывали в Китае и привезли несколько аутентичных вещей. Многие вещи коллекционировались годами и были перевезены из прежнего дома. Столярные изделия выполнялись под заказ по нашим эскизам. Кухню заказывали у фабрики Scavollini. Два спальных гарнитура Francesco Pasi в спальне хозяев и гостевой спальне.
К выбору декора мы отнеслись с неменьшим энтузиазмом, получилось целое приключение, в котором участвовали мы и заказчики. Поиски были по разным странам, что-то куплено у нас. Сказать можно одно, что каждую вещь, что вы видите на снимках не была привезена на объект для красоты кадра, а это именно те предметы, которые живут в доме. Например, у заказчицы огромная коллекция фарфора.
Текстиль во многом предопределил интерьер в доме, его мы выбрали практически первым с чего и завязалась цветовая гамма. Ткани преимущественно использовались английские и французские.
Стиль интерьера предопределила архитектура дома, а прежде всего посыл заказчика.
Работали мы в команде с архитектором, т.к считаем важным создавать цельные, гармоничные проекты, где все слажено и дополняет друг друга. Определить стилевое направление достаточно сложно, мы создавали портрет обитателей этого дома с их характером, дом получился очень персонализированным. Но есть одна примечательная черта, в новый дом мы внесли оттенки старины, будто дом живет уже не одно десятилетие.
Как же без сложностей! Кто вам скажет, что можно построить дом мечты легко, слукавит! В процессе стройки возникает множество вопросов, которые требуют четкости, слаженной работы команды, компетентных подрядчиков. В этом проекте сложным узлом было проектирование лестницы и финишных покрытий. Мы перебрали не один вариант и никак не могли найти нужное решение. Но упорство и картинка в голове сделали свое дело, решение было найдено и воплощено в жизнь.
Сроки вместе с проектированием, стройкой дома и отделкой заняли 2,5 года.

Photo of a large contemporary single-wall open plan kitchen in Moscow with an undermount sink, flat-panel cabinets, grey cabinets, quartzite benchtops, grey splashback, engineered quartz splashback, stainless steel appliances, porcelain floors, with island, brown floor, grey benchtop and exposed beam.
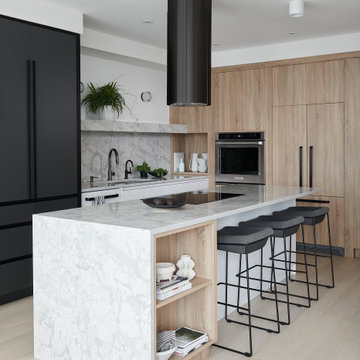
This is an example of a mid-sized contemporary eat-in kitchen in Toronto with a double-bowl sink, flat-panel cabinets, light wood cabinets, quartz benchtops, grey splashback, engineered quartz splashback, stainless steel appliances, light hardwood floors, with island, beige floor and grey benchtop.
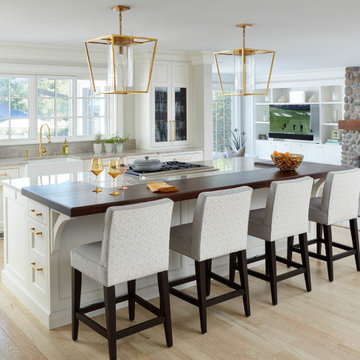
The second home of a California-based family was intended to use as an East-coast gathering place for their extended family. It was important to deliver elegant, indoor-outdoor living. The kitchen was designed to be the center of this newly renovated home, with a good flow for entertaining and celebrations. The homeowner wanted the cooktop to be in the island facing outward to see everyone. The seating area at the island has a thick, walnut wood countertop that delineates it from the rest of the island's workspace. Both the countertops and backsplash feature a Polished Naica Quartzite for a cohesive effect, while white custom cabinetry and satin brass hardware add subtle hints of glamour. The decision was made to panel the SubZero appliances for a seamless look, while intelligent space planning relocated the door to the butler's pantry/mudroom, where the wine unit and additional sink/dishwasher for large-scale entertaining needs were housed out of sight.
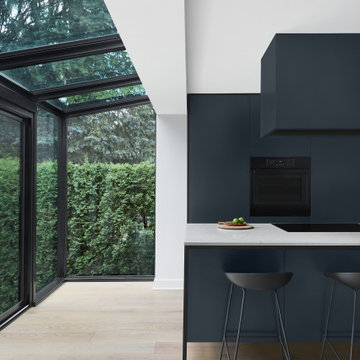
An open concept was among the priorities for the renovation of this split-level St Lambert home. The interiors were stripped, walls removed and windows condemned. The new floor plan created generous sized living spaces that are complemented by low profile and minimal furnishings.
The kitchen is a bold statement featuring deep navy matte cabinetry and soft grey quartz counters. The 14’ island was designed to resemble a piece of furniture and is the perfect spot to enjoy a morning coffee or entertain large gatherings. Practical storage needs are accommodated in full height towers with flat panel doors. The modern design of the solarium creates a panoramic view to the lower patio and swimming pool.
The challenge to incorporate storage in the adjacent living room was solved by juxtaposing the dramatic dark kitchen millwork with white built-ins and open wood shelving.
The tiny 25sf master ensuite includes a custom quartz vanity with an integrated double sink.
Neutral and organic materials maintain a pure and calm atmosphere.
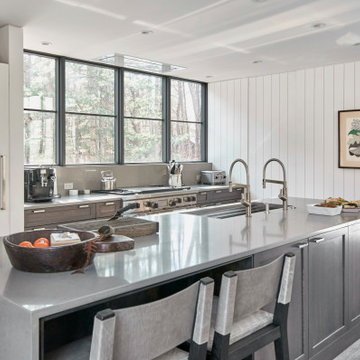
This is an example of a mid-sized country open plan kitchen in Chicago with an undermount sink, shaker cabinets, grey cabinets, quartz benchtops, grey splashback, engineered quartz splashback, panelled appliances, light hardwood floors, with island, grey floor and grey benchtop.
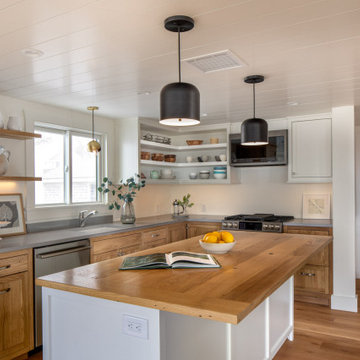
All custom cabinetry and millwork fabricated and fitted by CFH.
Mac Davis flooring provided this rustic white oak flooring with their custom Woodbury finish.
We love how it compliments our reclaimed chestnut cabinetry and millwork within the home.

Reubicamos la cocina en el espacio principal del piso, abriéndola a la zona de salón comedor.
Aprovechamos su bonita altura para ganar mucho almacenaje superior y enmarcar el conjunto.
La cocina es fabricada a KM0. Apostamos por un mostrador porcelánico compuesto de 50% del material reciclado y 100% reciclable al final de su uso. Libre de tóxicos y creado con el mínimo espesor para reducir el impacto material y económico.
Los electrodomésticos son de máxima eficiencia energética y están integrados en el interior del mobiliario para minimizar el impacto visual en la sala.
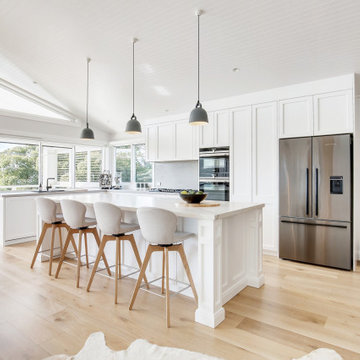
This is an example of a large beach style l-shaped open plan kitchen in Sydney with a drop-in sink, shaker cabinets, white cabinets, quartz benchtops, engineered quartz splashback, stainless steel appliances, light hardwood floors, with island, grey splashback, beige floor, white benchtop and vaulted.
Kitchen with Grey Splashback and Engineered Quartz Splashback Design Ideas
1