Kitchen with Grey Splashback and Exposed Beam Design Ideas
Refine by:
Budget
Sort by:Popular Today
1 - 20 of 1,732 photos
Item 1 of 3

White walls and ceiling are combined with wood and sand tones to create this beautiful open plan kitchen.
Design ideas for a large country l-shaped eat-in kitchen in Melbourne with a farmhouse sink, raised-panel cabinets, white cabinets, marble benchtops, grey splashback, subway tile splashback, stainless steel appliances, medium hardwood floors, with island, brown floor, white benchtop and exposed beam.
Design ideas for a large country l-shaped eat-in kitchen in Melbourne with a farmhouse sink, raised-panel cabinets, white cabinets, marble benchtops, grey splashback, subway tile splashback, stainless steel appliances, medium hardwood floors, with island, brown floor, white benchtop and exposed beam.
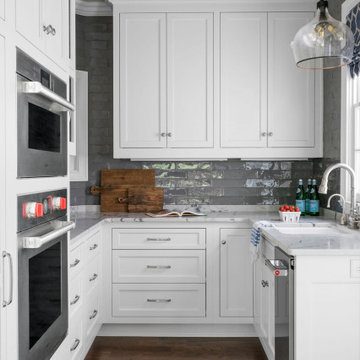
Transitional kitchen pantry with white inset-construction cabinets. Built-in appliances. Rollout shelves in tall pantry cabinets. Lazy Susan in base cabinet. Icemaker.

It is always a pleasure to work with design-conscious clients. This is a great amalgamation of materials chosen by our clients. Rough-sawn oak veneer is matched with dark grey engineering bricks to make a unique look. The soft tones of the marble are complemented by the antique brass wall taps on the splashback

Classic, timeless, and ideally positioned on a picturesque street in the 4100 block, discover this dream home by Jessica Koltun Home. The blend of traditional architecture and contemporary finishes evokes warmth while understated elegance remains constant throughout this Midway Hollow masterpiece. Countless custom features and finishes include museum-quality walls, white oak beams, reeded cabinetry, stately millwork, and white oak wood floors with custom herringbone patterns. First-floor amenities include a barrel vault, a dedicated study, a formal and casual dining room, and a private primary suite adorned in Carrara marble that has direct access to the laundry room. The second features four bedrooms, three bathrooms, and an oversized game room that could also be used as a sixth bedroom. This is your opportunity to own a designer dream home.

Photo of a transitional l-shaped kitchen in Austin with an undermount sink, shaker cabinets, beige cabinets, grey splashback, stainless steel appliances, light hardwood floors, with island, beige floor, black benchtop and exposed beam.

With this kitchen remodel we were able to highlight the Spanish Mediterranean style of the home. The tall transom pantry cabinets that almost touch the beams elevate your eyes and transform the space. In the back, the handmade mosaic backsplash although very intricate remains muted to accentuate the featured stone hood.
The kitchen is equipped with high-end appliances and water stone plumping fixtures. For our countertop, we have selected marble in a perfect blend of colors that coordinate with this two-toned kitchen.

We love the mix of the patterned tile for warmth and texture with the cleanliness of the white quartz! The two are separated by a shallow quartz shelf that gives a great finishing touch.
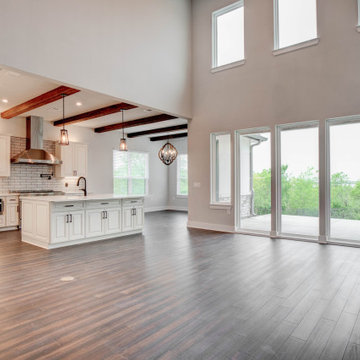
Design ideas for a mid-sized transitional l-shaped open plan kitchen in Dallas with raised-panel cabinets, grey splashback, subway tile splashback, stainless steel appliances, with island and exposed beam.
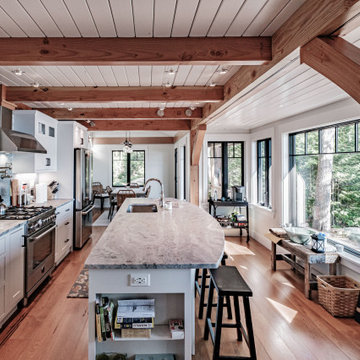
This is an example of a country galley kitchen in Portland Maine with an undermount sink, shaker cabinets, white cabinets, grey splashback, stone slab splashback, stainless steel appliances, medium hardwood floors, with island, brown floor, grey benchtop, exposed beam and timber.
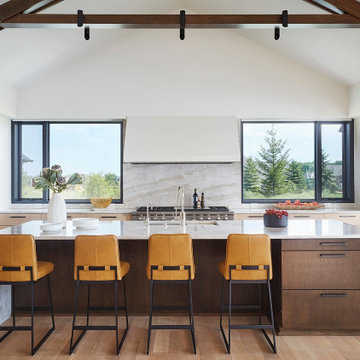
Design ideas for a large contemporary l-shaped eat-in kitchen in Milwaukee with flat-panel cabinets, brown cabinets, grey splashback, stainless steel appliances, with island, brown floor, an undermount sink, marble splashback, medium hardwood floors, white benchtop, exposed beam and vaulted.
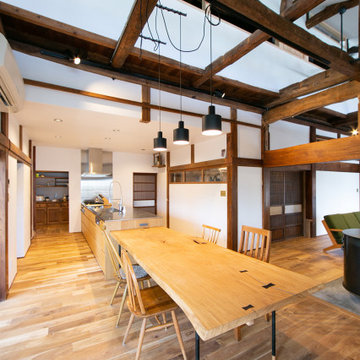
70年という月日を守り続けてきた農家住宅のリノベーション
建築当時の強靭な軸組みを活かし、新しい世代の住まい手の想いのこもったリノベーションとなった
夏は熱がこもり、冬は冷たい隙間風が入る環境から
開口部の改修、断熱工事や気密をはかり
夏は風が通り涼しく、冬は暖炉が燈り暖かい室内環境にした
空間動線は従来人寄せのための二間と奥の間を一体として家族の団欒と仲間と過ごせる動線とした
北側の薄暗く奥まったダイニングキッチンが明るく開放的な造りとなった
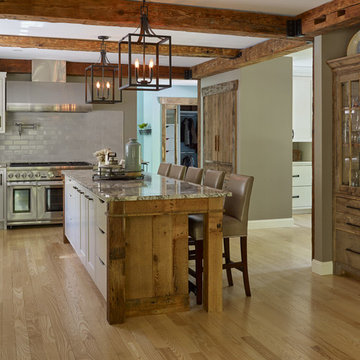
Darren Setlow Photography
Large country l-shaped eat-in kitchen in Portland Maine with a farmhouse sink, shaker cabinets, white cabinets, granite benchtops, grey splashback, subway tile splashback, panelled appliances, light hardwood floors, with island, multi-coloured benchtop and exposed beam.
Large country l-shaped eat-in kitchen in Portland Maine with a farmhouse sink, shaker cabinets, white cabinets, granite benchtops, grey splashback, subway tile splashback, panelled appliances, light hardwood floors, with island, multi-coloured benchtop and exposed beam.
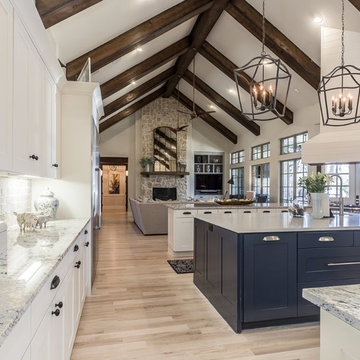
Large modern u-shaped kitchen pantry in Dallas with a farmhouse sink, shaker cabinets, white cabinets, granite benchtops, grey splashback, brick splashback, stainless steel appliances, with island, white benchtop, light hardwood floors, brown floor and exposed beam.
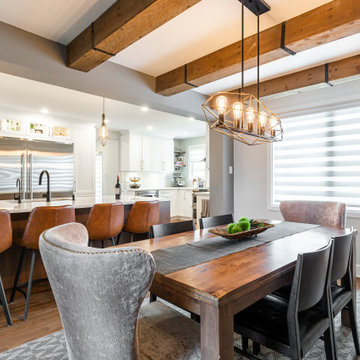
Designed by : TOC design – Tania Scardellato
Contractor: TOC design & construction inc.
Photographer: Guillaume Gorini - Studio Point de Vue
FAMILY HUB - CLEAN & RUSTIC FARM HOUSE KITCHEN
I love this beautiful white kitchen with reclaimed wood accents, open shelves and brass door hardware. It is the perfect mix of modern and rustic with a touch of farmhouse flair.

Design ideas for a large country l-shaped open plan kitchen in Minneapolis with a single-bowl sink, flat-panel cabinets, medium wood cabinets, quartz benchtops, grey splashback, porcelain splashback, stainless steel appliances, porcelain floors, with island, grey floor, grey benchtop and exposed beam.

Washing dishes with a view is so much better than staring at a wall. Not only does this large window give us a pretty view, but provides lots of natural light to come into the kitchen.

Inspiration for a contemporary u-shaped open plan kitchen in Kansas City with an undermount sink, flat-panel cabinets, grey cabinets, marble benchtops, grey splashback, stainless steel appliances, medium hardwood floors, with island, brown floor, multi-coloured benchtop and exposed beam.

This is an example of a contemporary l-shaped open plan kitchen in Montpellier with an undermount sink, light wood cabinets, granite benchtops, grey splashback, granite splashback, panelled appliances, travertine floors, with island, grey benchtop and exposed beam.

Photo of an industrial galley kitchen in Madrid with flat-panel cabinets, black cabinets, grey splashback, panelled appliances, light hardwood floors, with island, beige floor, grey benchtop and exposed beam.
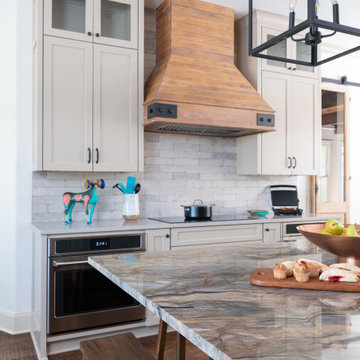
The custom hood compliments the driftwood island finish and is enhanced with custom iron straps and over-sized bolts. The clients had been used to cooking on gas but are thrilled with their new GE Cafe induction cooktop. The cooktop is flanked by the 30" oven on the left and Advantium oven and warming drawer on the right. Installing these appliances undercounter freed up wall space for more cabinetry.
Kitchen with Grey Splashback and Exposed Beam Design Ideas
1