Kitchen with Grey Splashback and Laminate Floors Design Ideas
Refine by:
Budget
Sort by:Popular Today
1 - 20 of 4,287 photos
Item 1 of 3
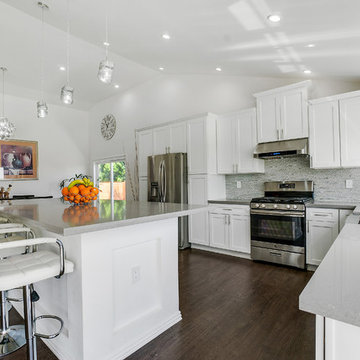
Kitchen remodeling part of a complete home remodel - all walls in living room and old kitchen removed, ceiling raised for an open concept design, kitchen includes white shaker cabinet with gray quartz counter tops and glass tile backsplash, all stock items which was making the work expedited and kept the client on budget.
also featuring large windows and doors To maximize backyard view.

Дизайн проект квартиры площадью 65 м2
Inspiration for a mid-sized contemporary single-wall eat-in kitchen in Moscow with an undermount sink, flat-panel cabinets, brown cabinets, wood benchtops, grey splashback, ceramic splashback, panelled appliances, laminate floors, a peninsula, brown floor, white benchtop and recessed.
Inspiration for a mid-sized contemporary single-wall eat-in kitchen in Moscow with an undermount sink, flat-panel cabinets, brown cabinets, wood benchtops, grey splashback, ceramic splashback, panelled appliances, laminate floors, a peninsula, brown floor, white benchtop and recessed.

Dining area in coastal home with rattan textures and sideboard with scallop detail
This is an example of a large beach style l-shaped open plan kitchen in Other with an integrated sink, shaker cabinets, blue cabinets, laminate benchtops, grey splashback, ceramic splashback, black appliances, laminate floors, with island and grey benchtop.
This is an example of a large beach style l-shaped open plan kitchen in Other with an integrated sink, shaker cabinets, blue cabinets, laminate benchtops, grey splashback, ceramic splashback, black appliances, laminate floors, with island and grey benchtop.

Jurassic Kitchens worked closely with TFQ to ensure the kitchen fit into the building beautifully and with a solid worktop, white faced cabinetry and feature lighting, the kitchen is a showpiece and a fantastic space to congregate.

White shaker cabinets providing a lot of storage in this U-shaped kitchen, with gold hardware, wood flooring, and a gray hexagon backsplash.
This is an example of a contemporary l-shaped kitchen in Salt Lake City with a drop-in sink, shaker cabinets, white cabinets, quartz benchtops, grey splashback, marble splashback, stainless steel appliances, laminate floors, brown floor and white benchtop.
This is an example of a contemporary l-shaped kitchen in Salt Lake City with a drop-in sink, shaker cabinets, white cabinets, quartz benchtops, grey splashback, marble splashback, stainless steel appliances, laminate floors, brown floor and white benchtop.
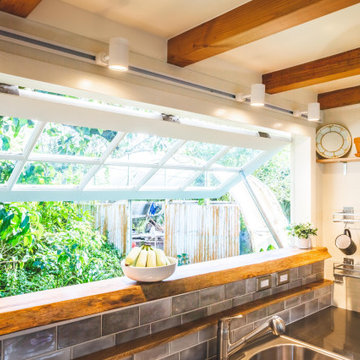
Thick curly Hawaiian mango wood acts as a sill for this awning pass-through window. It's almost a bartop on its own.
This coastal, contemporary Tiny Home features a warm yet industrial style kitchen with stainless steel counters and husky tool drawers with black cabinets. the silver metal counters are complimented by grey subway tiling as a backsplash against the warmth of the locally sourced curly mango wood windowsill ledge. I mango wood windowsill also acts as a pass-through window to an outdoor bar and seating area on the deck. Entertaining guests right from the kitchen essentially makes this a wet-bar. LED track lighting adds the right amount of accent lighting and brightness to the area. The window is actually a french door that is mirrored on the opposite side of the kitchen. This kitchen has 7-foot long stainless steel counters on either end. There are stainless steel outlet covers to match the industrial look. There are stained exposed beams adding a cozy and stylish feeling to the room. To the back end of the kitchen is a frosted glass pocket door leading to the bathroom. All shelving is made of Hawaiian locally sourced curly mango wood. A stainless steel fridge matches the rest of the style and is built-in to the staircase of this tiny home. Dish drying racks are hung on the wall to conserve space and reduce clutter.
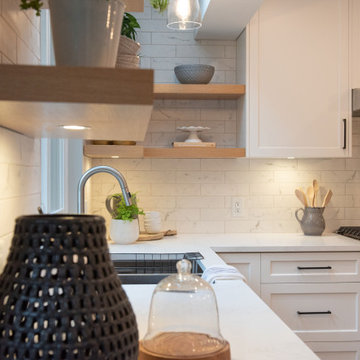
The kitchen after completion
Inspiration for a large country u-shaped eat-in kitchen in Vancouver with a farmhouse sink, shaker cabinets, white cabinets, quartz benchtops, grey splashback, porcelain splashback, stainless steel appliances, laminate floors, with island, grey floor and white benchtop.
Inspiration for a large country u-shaped eat-in kitchen in Vancouver with a farmhouse sink, shaker cabinets, white cabinets, quartz benchtops, grey splashback, porcelain splashback, stainless steel appliances, laminate floors, with island, grey floor and white benchtop.
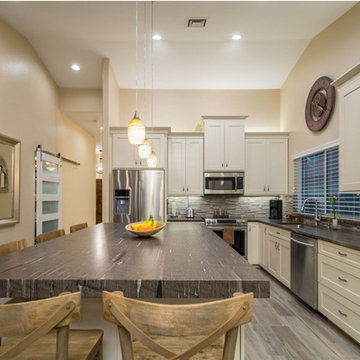
This is an example of a mid-sized transitional l-shaped open plan kitchen in Phoenix with an undermount sink, shaker cabinets, white cabinets, granite benchtops, grey splashback, stone tile splashback, stainless steel appliances, with island, brown floor, brown benchtop and laminate floors.
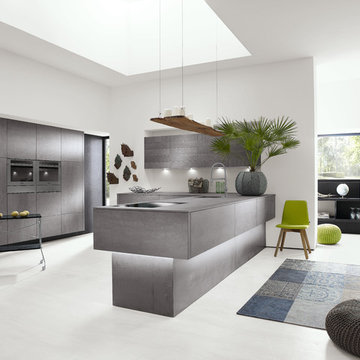
ALNO AG
Design ideas for a mid-sized modern l-shaped eat-in kitchen in Miami with an integrated sink, flat-panel cabinets, grey cabinets, concrete benchtops, stainless steel appliances, laminate floors, a peninsula, grey splashback and glass sheet splashback.
Design ideas for a mid-sized modern l-shaped eat-in kitchen in Miami with an integrated sink, flat-panel cabinets, grey cabinets, concrete benchtops, stainless steel appliances, laminate floors, a peninsula, grey splashback and glass sheet splashback.

Дизайн кухни в ЖК Гранд Авеню
This is an example of a mid-sized contemporary l-shaped eat-in kitchen in Other with an undermount sink, flat-panel cabinets, grey cabinets, wood benchtops, grey splashback, porcelain splashback, black appliances, laminate floors, no island, beige floor and beige benchtop.
This is an example of a mid-sized contemporary l-shaped eat-in kitchen in Other with an undermount sink, flat-panel cabinets, grey cabinets, wood benchtops, grey splashback, porcelain splashback, black appliances, laminate floors, no island, beige floor and beige benchtop.

Inspiration for a mid-sized contemporary single-wall eat-in kitchen in Moscow with an undermount sink, flat-panel cabinets, grey cabinets, solid surface benchtops, grey splashback, porcelain splashback, stainless steel appliances, laminate floors, no island, beige floor and white benchtop.
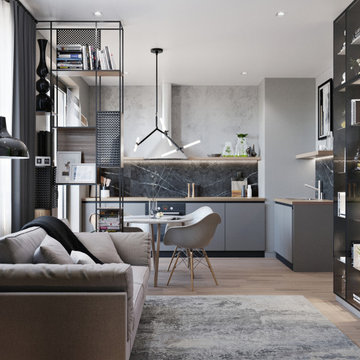
Photo of a mid-sized contemporary l-shaped open plan kitchen in Other with grey cabinets, wood benchtops, grey splashback, porcelain splashback, beige benchtop, flat-panel cabinets, a drop-in sink, stainless steel appliances, laminate floors, no island and beige floor.
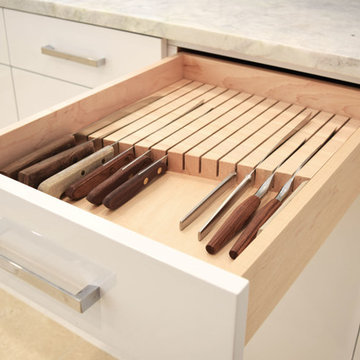
Large contemporary l-shaped eat-in kitchen in Cleveland with an undermount sink, flat-panel cabinets, light wood cabinets, marble benchtops, grey splashback, stone slab splashback, black appliances, laminate floors and with island.
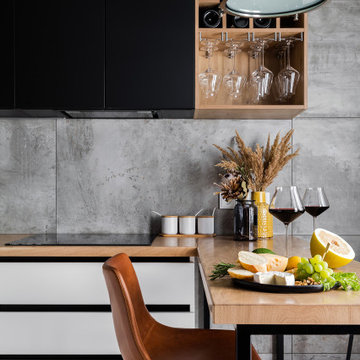
Так как владелец квартиры изначально отдавал предпочтение скандинавскому стилю, отделку подбирали соответствующую.
Столешница гарнитура — из шпона натурального дуба, такой выбор сделан намеренно, несмотря на то, что дерево в интерьере кухни многим кажется не практичным. Да, у него возможны и трещинки, и потертости, и выгореть оно может. Но в этом прелесть натурального дерева.
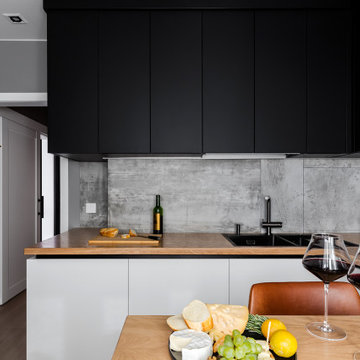
Кухонный гарнитур спроектирован угловым, но со шкафом-колонной, куда встроена бытовая техника — холодильник, духовой шкаф. А роль обеденной зоны выполняет барная стойка. В конструкции гарнитура есть «секрет» — скрытый шкаф на рабочей поверхности.
Планировка от застройщика имела неожиданный изъян в виде шахты вентиляции посреди стены, вследствие чего образовался «мертвый» угол. Неприметный люк ревизии на рабочей поверхности скрывает удобную полку, а снизу и сверху в мебели есть глубокие шкафы, в которые надежно прячется то, что почти никогда не пригодится.
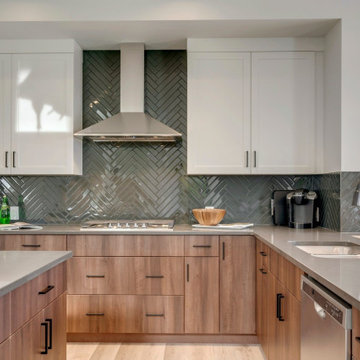
Bjornson Designs - cabinet supplier in Calgary, AB
Design ideas for a mid-sized transitional u-shaped eat-in kitchen in Calgary with an undermount sink, shaker cabinets, brown cabinets, quartz benchtops, grey splashback, glass tile splashback, stainless steel appliances, laminate floors, multiple islands, beige floor and grey benchtop.
Design ideas for a mid-sized transitional u-shaped eat-in kitchen in Calgary with an undermount sink, shaker cabinets, brown cabinets, quartz benchtops, grey splashback, glass tile splashback, stainless steel appliances, laminate floors, multiple islands, beige floor and grey benchtop.
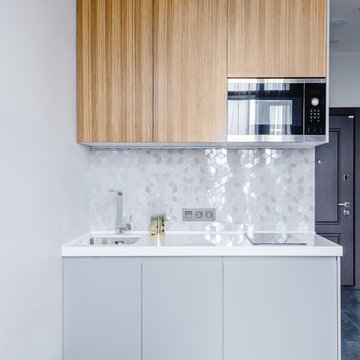
Юлия Роман
This is an example of a small contemporary single-wall eat-in kitchen in Moscow with an undermount sink, flat-panel cabinets, medium wood cabinets, solid surface benchtops, grey splashback, ceramic splashback, stainless steel appliances, laminate floors, brown floor and white benchtop.
This is an example of a small contemporary single-wall eat-in kitchen in Moscow with an undermount sink, flat-panel cabinets, medium wood cabinets, solid surface benchtops, grey splashback, ceramic splashback, stainless steel appliances, laminate floors, brown floor and white benchtop.
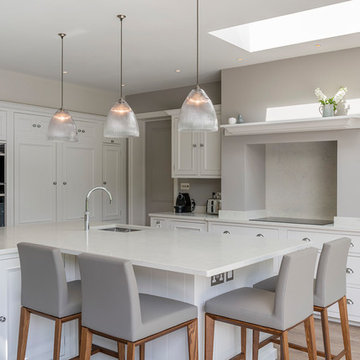
White/ grey kitchen beautifully balanced with 3 hanging pendants.
This is an example of a large transitional l-shaped eat-in kitchen in Surrey with white cabinets, quartzite benchtops, grey splashback, laminate floors, with island, white benchtop, marble splashback, an undermount sink, recessed-panel cabinets, panelled appliances and beige floor.
This is an example of a large transitional l-shaped eat-in kitchen in Surrey with white cabinets, quartzite benchtops, grey splashback, laminate floors, with island, white benchtop, marble splashback, an undermount sink, recessed-panel cabinets, panelled appliances and beige floor.

This is an example of a small contemporary galley open plan kitchen in Moscow with a drop-in sink, grey cabinets, grey splashback, porcelain splashback, black appliances, laminate floors, brown floor and brown benchtop.
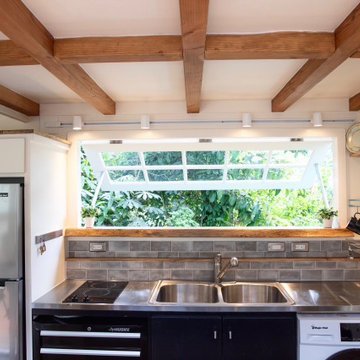
This coastal, contemporary Tiny Home features a warm yet industrial style kitchen with stainless steel counters and husky tool drawers with black cabinets. the silver metal counters are complimented by grey subway tiling as a backsplash against the warmth of the locally sourced curly mango wood windowsill ledge. I mango wood windowsill also acts as a pass-through window to an outdoor bar and seating area on the deck. Entertaining guests right from the kitchen essentially makes this a wet-bar. LED track lighting adds the right amount of accent lighting and brightness to the area. The window is actually a french door that is mirrored on the opposite side of the kitchen. This kitchen has 7-foot long stainless steel counters on either end. There are stainless steel outlet covers to match the industrial look. There are stained exposed beams adding a cozy and stylish feeling to the room. To the back end of the kitchen is a frosted glass pocket door leading to the bathroom. All shelving is made of Hawaiian locally sourced curly mango wood. A stainless steel fridge matches the rest of the style and is built-in to the staircase of this tiny home. Dish drying racks are hung on the wall to conserve space and reduce clutter.
Kitchen with Grey Splashback and Laminate Floors Design Ideas
1