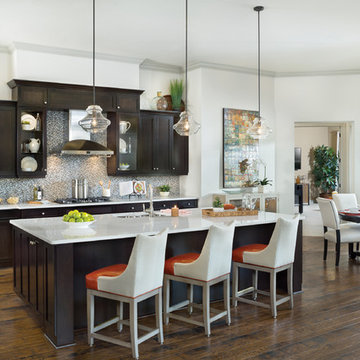Kitchen with Grey Splashback and Metal Splashback Design Ideas
Refine by:
Budget
Sort by:Popular Today
1 - 20 of 1,230 photos
Item 1 of 3
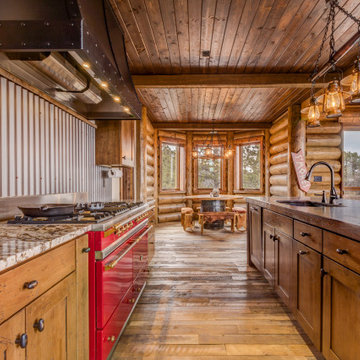
Inspiration for a country galley open plan kitchen in Denver with an undermount sink, shaker cabinets, medium wood cabinets, wood benchtops, grey splashback, metal splashback, coloured appliances, medium hardwood floors, with island, brown floor, brown benchtop and wood.
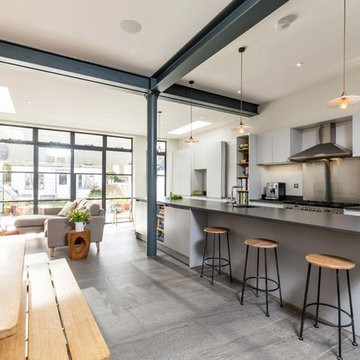
Design ideas for a large contemporary single-wall open plan kitchen in Hampshire with flat-panel cabinets, grey splashback, stainless steel appliances, with island, grey floor, an undermount sink, grey cabinets, metal splashback and black benchtop.
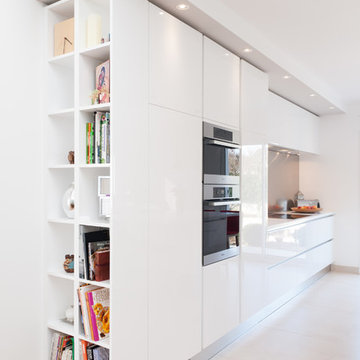
L’aménagement qui fait face à l’espace vaisselle comprend trois meubles colonnes qui accueil des électroménager intégré : le réfrigérateur, et encastré : le four et micro-onde qui son placer à hauteur d’homme pour un accès facile.
http://www.lacuisinedanslebain.com/
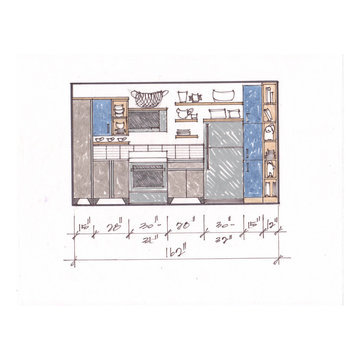
Existing updated ranch home expands living quarters for future use by guest, family member, visiting student or for family's use.
Design ideas for a small midcentury l-shaped open plan kitchen in Phoenix with a drop-in sink, flat-panel cabinets, blue cabinets, laminate benchtops, grey splashback, metal splashback, stainless steel appliances, concrete floors, with island, beige floor and grey benchtop.
Design ideas for a small midcentury l-shaped open plan kitchen in Phoenix with a drop-in sink, flat-panel cabinets, blue cabinets, laminate benchtops, grey splashback, metal splashback, stainless steel appliances, concrete floors, with island, beige floor and grey benchtop.
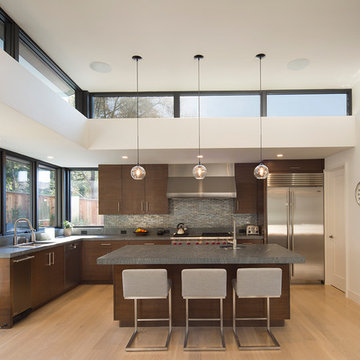
Paul Dyer
Design ideas for a large contemporary l-shaped separate kitchen in San Francisco with an undermount sink, flat-panel cabinets, dark wood cabinets, grey splashback, metal splashback, stainless steel appliances, with island, soapstone benchtops, light hardwood floors and grey benchtop.
Design ideas for a large contemporary l-shaped separate kitchen in San Francisco with an undermount sink, flat-panel cabinets, dark wood cabinets, grey splashback, metal splashback, stainless steel appliances, with island, soapstone benchtops, light hardwood floors and grey benchtop.
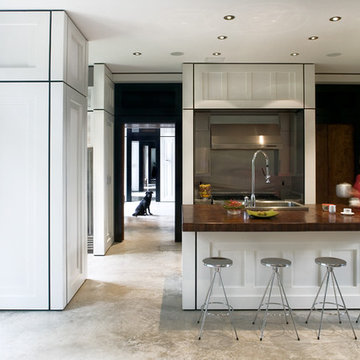
White paneled walls complement the natural concrete floors. The kitchen island countertop was produced from recycled Dade County pine columns from a cottage that previously existed on the site.
Photography © Claudia Uribe-Touri
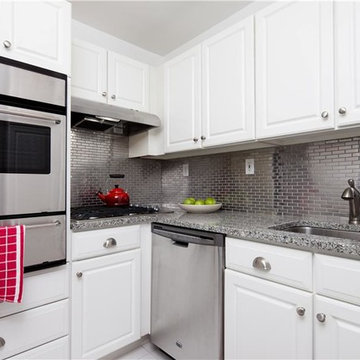
Styling the kitchen with a few colorful props. to break up the grey and white color palette.
Photo Credit: Travis Mark
Inspiration for a small contemporary l-shaped separate kitchen in New York with an undermount sink, raised-panel cabinets, white cabinets, granite benchtops, grey splashback, metal splashback, stainless steel appliances and porcelain floors.
Inspiration for a small contemporary l-shaped separate kitchen in New York with an undermount sink, raised-panel cabinets, white cabinets, granite benchtops, grey splashback, metal splashback, stainless steel appliances and porcelain floors.
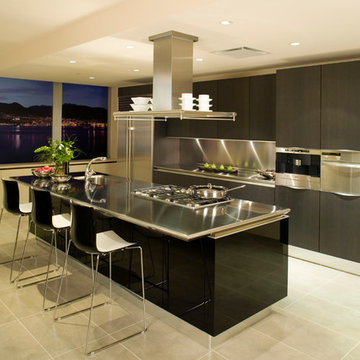
This is an example of a mid-sized modern single-wall kitchen in Philadelphia with a drop-in sink, flat-panel cabinets, stainless steel benchtops, grey splashback, stainless steel appliances, porcelain floors, with island, metal splashback, beige floor and dark wood cabinets.
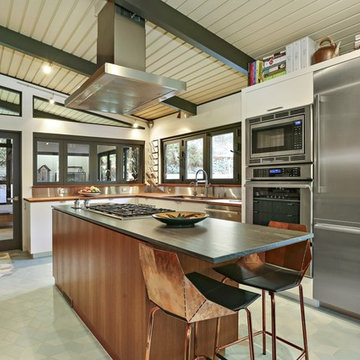
Midcentury u-shaped kitchen in Los Angeles with an undermount sink, flat-panel cabinets, medium wood cabinets, grey splashback, metal splashback, stainless steel appliances, with island, green floor and black benchtop.
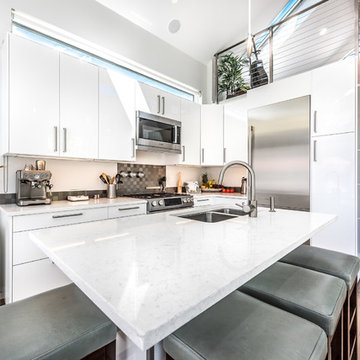
Photography by Patrick Ray
With a footprint of just 450 square feet, this micro residence embodies minimalism and elegance through efficiency. Particular attention was paid to creating spaces that support multiple functions as well as innovative storage solutions. A mezzanine-level sleeping space looks down over the multi-use kitchen/living/dining space as well out to multiple view corridors on the site. To create a expansive feel, the lower living space utilizes a bifold door to maximize indoor-outdoor connectivity, opening to the patio, endless lap pool, and Boulder open space beyond. The home sits on a ¾ acre lot within the city limits and has over 100 trees, shrubs and grasses, providing privacy and meditation space. This compact home contains a fully-equipped kitchen, ¾ bath, office, sleeping loft and a subgrade storage area as well as detached carport.
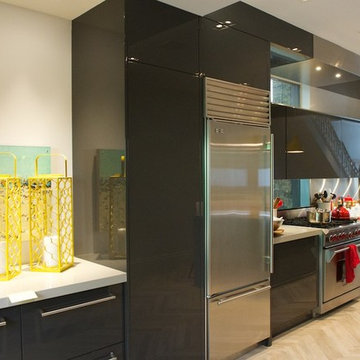
After the kitchen's pantry, the next few drawers retain their sheen, but the handles that aren't used throughout the kitchen make you subtly realize the distinction--a seamless transition from the fridge drawers!
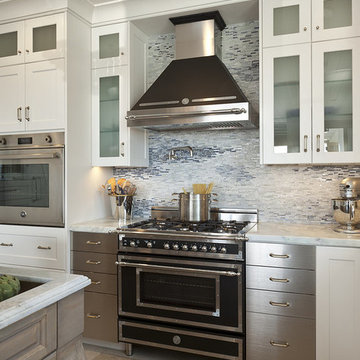
Design ideas for a mid-sized traditional l-shaped eat-in kitchen in Orange County with shaker cabinets, white cabinets, a farmhouse sink, stainless steel appliances, granite benchtops, grey splashback, metal splashback, ceramic floors, with island and beige floor.
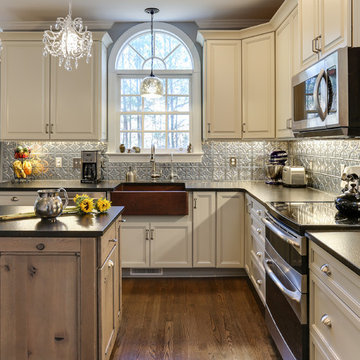
We had a great time working with the sweet homeowner on this eclectic kitchen remodel. She had a lot of ideas and it was fut to help her pull them all together!
Photos by Tad Davis Photography
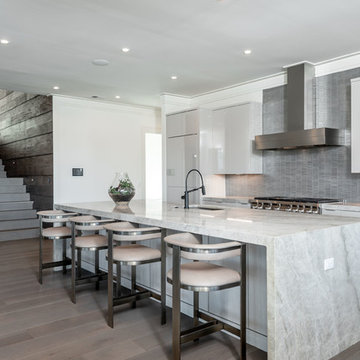
Built by Award Winning, Certified Luxury Custom Home Builder SHELTER Custom-Built Living.
Interior Details and Design- SHELTER Custom-Built Living Build-Design team. .
Architect- DLB Custom Home Design INC..
Interior Decorator- Hollis Erickson Design.
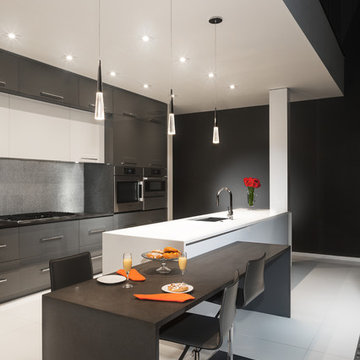
Penthouse kitchen remodel in Atlanta, Atlantic area.
Photo by BloodfireStudios.com
This is an example of a large contemporary galley eat-in kitchen in Atlanta with a single-bowl sink, flat-panel cabinets, grey cabinets, quartz benchtops, grey splashback, metal splashback, stainless steel appliances, porcelain floors, with island, white floor and grey benchtop.
This is an example of a large contemporary galley eat-in kitchen in Atlanta with a single-bowl sink, flat-panel cabinets, grey cabinets, quartz benchtops, grey splashback, metal splashback, stainless steel appliances, porcelain floors, with island, white floor and grey benchtop.
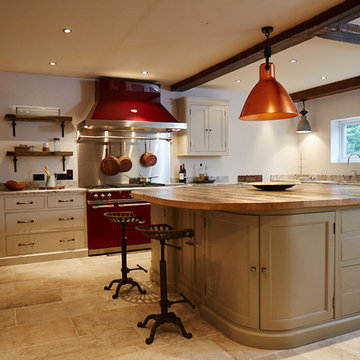
Photo Credits: Sean Knott
Photo of a large traditional l-shaped eat-in kitchen in Other with an undermount sink, beaded inset cabinets, beige cabinets, wood benchtops, grey splashback, metal splashback, coloured appliances, ceramic floors, with island and beige floor.
Photo of a large traditional l-shaped eat-in kitchen in Other with an undermount sink, beaded inset cabinets, beige cabinets, wood benchtops, grey splashback, metal splashback, coloured appliances, ceramic floors, with island and beige floor.
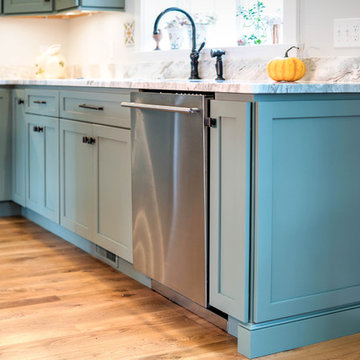
Moss Green is the color of choice for this Cape Cod kitchen by White Wood Kitchens. The perimeter countertops are a Fantasy Brown granite countertop. The island is a a natural wood countertop made from Walnut. The appliances are all stainless steel, with a stainless steel backsplash leading up to the hood. Builder: Handren Brothers.
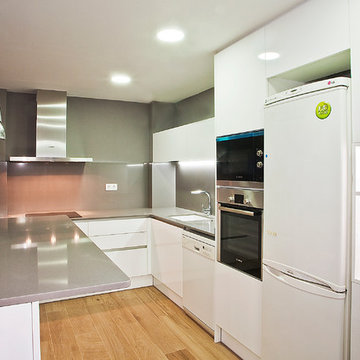
Además de mejorar su diseño, la cocina cuenta con los electrodomésticos necesarios para ofrecer las mejores prestaciones. Grupo Inventia.
This is an example of a large transitional l-shaped open plan kitchen in Barcelona with a single-bowl sink, flat-panel cabinets, white cabinets, marble benchtops, grey splashback, metal splashback, stainless steel appliances, medium hardwood floors and with island.
This is an example of a large transitional l-shaped open plan kitchen in Barcelona with a single-bowl sink, flat-panel cabinets, white cabinets, marble benchtops, grey splashback, metal splashback, stainless steel appliances, medium hardwood floors and with island.
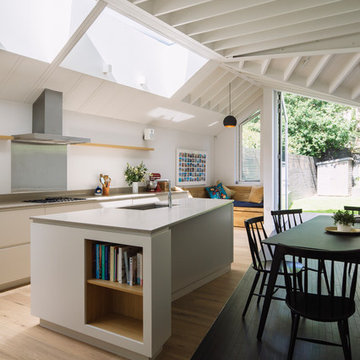
Kitchen space looking towards kitchen and built in bench and joinery.
Photograph © Tim Crocker
This is an example of a mid-sized contemporary eat-in kitchen in London with a drop-in sink, flat-panel cabinets, white cabinets, solid surface benchtops, grey splashback, light hardwood floors, with island, brown floor and metal splashback.
This is an example of a mid-sized contemporary eat-in kitchen in London with a drop-in sink, flat-panel cabinets, white cabinets, solid surface benchtops, grey splashback, light hardwood floors, with island, brown floor and metal splashback.
Kitchen with Grey Splashback and Metal Splashback Design Ideas
1
