Kitchen with Grey Splashback Design Ideas
Refine by:
Budget
Sort by:Popular Today
121 - 140 of 191,649 photos
Item 1 of 3
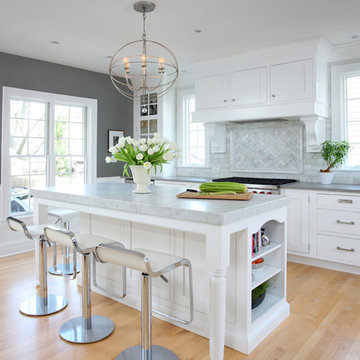
Open shelving at the end of this large island helps lighten the visual weight of the piece, as well as providing easy access to cookbooks and other commonly used kitchen pieces. Learn more about the Normandy Remodeling Designer, Stephanie Bryant, who created this kitchen: http://www.normandyremodeling.com/stephaniebryant/
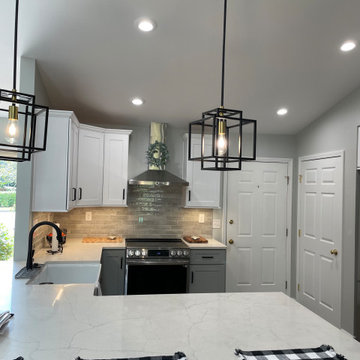
Design ideas for a mid-sized transitional u-shaped kitchen in Other with a farmhouse sink, shaker cabinets, white cabinets, quartz benchtops, grey splashback, subway tile splashback, stainless steel appliances, no island and white benchtop.
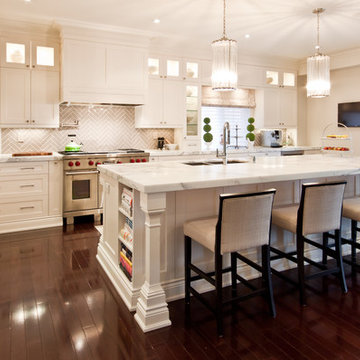
Inspiration for a transitional kitchen in Toronto with recessed-panel cabinets, panelled appliances, marble benchtops, white cabinets and grey splashback.
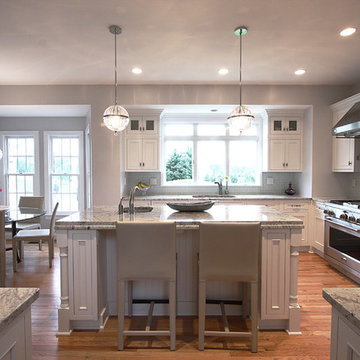
To learn more about us or the products we use, such as Dura Supreme, please call (571) 765-4450 or visit our website.
Inspiration for a traditional l-shaped eat-in kitchen in DC Metro with recessed-panel cabinets, white cabinets, grey splashback and stainless steel appliances.
Inspiration for a traditional l-shaped eat-in kitchen in DC Metro with recessed-panel cabinets, white cabinets, grey splashback and stainless steel appliances.

The view from the sofa into the kitchen. A relatively small space but good coming has meant the area feels uncluttered yet still has a lot of storage.
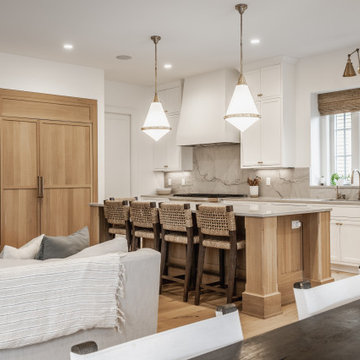
Transitional galley kitchen in Indianapolis with an undermount sink, shaker cabinets, white cabinets, grey splashback, stone slab splashback, panelled appliances, medium hardwood floors, with island, brown floor and grey benchtop.

Step into the rejuvenation of a 1956 Golden Valley home, once owned by the clients’ mothers and now transformed under their ownership with a much-needed kitchen remodel. The original kitchen lacked countertop storage, featured outdated cabinets with black hinges and handles, embraced the typical soffits of the 50s era, and lacked an inviting ambiance.
Fueled by a passion for the outdoors and gardening, the homeowners opted for earthy green cabinets from Crystal Cabinets, seamlessly blending with the natural sanctuary just beyond their back door. The addition of a black glaze over the green cabinets, along with walnut accents, brought warmth and personality to the space, achieving the cozy, friendly vibe the homeowners desired.
Prioritizing functionality, a center island was introduced for entertaining grandchildren, top-of-the-line Subzero and Wolf appliances were seamlessly incorporated, and customized storage solutions were implemented to cater to the homeowners’ specific cooking needs. Soffits were removed, a closet with a vent stack was repurposed, and the vinyl floor was replaced with new hardwood to match the living room seamlessly.
The homeowners’ collection of brass kitchenware found its elegant showcase in a traditional hutch with opaque seedy glass doors, adding a touch of sophistication to the space. Personal touches, such as hand-selecting a granite stone slab reminiscent of their favorite landscape in Duluth, a glazed ceramic tile backsplash reaching the ceiling line, and the inclusion of Bicycle Glass, a local artisan, for wall sconces and pendants, further enhanced the kitchen’s unique character. Blown glass orbs soften sightlines, while the gold/black brilliance kitchen faucet with a textured handle adds a playful touch. Every aspect of this new kitchen is a reflection of the homeowners’ down-to-earth personalities, creating a space that is both functional and filled with personality.

It is always a pleasure to work with design-conscious clients. This is a great amalgamation of materials chosen by our clients. Rough-sawn oak veneer is matched with dark grey engineering bricks to make a unique look. The soft tones of the marble are complemented by the antique brass wall taps on the splashback

Brunswick Parlour transforms a Victorian cottage into a hard-working, personalised home for a family of four.
Our clients loved the character of their Brunswick terrace home, but not its inefficient floor plan and poor year-round thermal control. They didn't need more space, they just needed their space to work harder.
The front bedrooms remain largely untouched, retaining their Victorian features and only introducing new cabinetry. Meanwhile, the main bedroom’s previously pokey en suite and wardrobe have been expanded, adorned with custom cabinetry and illuminated via a generous skylight.
At the rear of the house, we reimagined the floor plan to establish shared spaces suited to the family’s lifestyle. Flanked by the dining and living rooms, the kitchen has been reoriented into a more efficient layout and features custom cabinetry that uses every available inch. In the dining room, the Swiss Army Knife of utility cabinets unfolds to reveal a laundry, more custom cabinetry, and a craft station with a retractable desk. Beautiful materiality throughout infuses the home with warmth and personality, featuring Blackbutt timber flooring and cabinetry, and selective pops of green and pink tones.
The house now works hard in a thermal sense too. Insulation and glazing were updated to best practice standard, and we’ve introduced several temperature control tools. Hydronic heating installed throughout the house is complemented by an evaporative cooling system and operable skylight.
The result is a lush, tactile home that increases the effectiveness of every existing inch to enhance daily life for our clients, proving that good design doesn’t need to add space to add value.

Photo of a mid-sized scandinavian u-shaped open plan kitchen in London with flat-panel cabinets, grey cabinets, quartzite benchtops, grey splashback, engineered quartz splashback, panelled appliances, porcelain floors, no island, grey floor and grey benchtop.

Classic, timeless, and ideally positioned on a picturesque street in the 4100 block, discover this dream home by Jessica Koltun Home. The blend of traditional architecture and contemporary finishes evokes warmth while understated elegance remains constant throughout this Midway Hollow masterpiece. Countless custom features and finishes include museum-quality walls, white oak beams, reeded cabinetry, stately millwork, and white oak wood floors with custom herringbone patterns. First-floor amenities include a barrel vault, a dedicated study, a formal and casual dining room, and a private primary suite adorned in Carrara marble that has direct access to the laundry room. The second features four bedrooms, three bathrooms, and an oversized game room that could also be used as a sixth bedroom. This is your opportunity to own a designer dream home.

Inspiration for a mid-sized galley eat-in kitchen in Other with an undermount sink, medium wood cabinets, quartzite benchtops, grey splashback, stone tile splashback, stainless steel appliances, medium hardwood floors, with island, brown floor and black benchtop.

The three-level Mediterranean revival home started as a 1930s summer cottage that expanded downward and upward over time. We used a clean, crisp white wall plaster with bronze hardware throughout the interiors to give the house continuity. A neutral color palette and minimalist furnishings create a sense of calm restraint. Subtle and nuanced textures and variations in tints add visual interest. The stair risers from the living room to the primary suite are hand-painted terra cotta tile in gray and off-white. We used the same tile resource in the kitchen for the island's toe kick.

This detached home in West Dulwich was opened up & extended across the back to create a large open plan kitchen diner & seating area for the family to enjoy together. We added oak herringbone parquet in the main living area, a large dark green and wood kitchen and a generous dining & seating area. A cinema room was also tucked behind the kitchen

Dans l’entrée - qui donne accès à la cuisine ouverte astucieusement agencée en U, au coin parents et à la pièce de vie - notre attention est instantanément portée sur la jolie teinte « Brun Murcie » des menuiseries, sublimée par l’iconique lampe Flowerpot de And Tradition.

Inspiration for a mid-sized transitional l-shaped eat-in kitchen in Minneapolis with a farmhouse sink, flat-panel cabinets, white cabinets, quartzite benchtops, grey splashback, stone slab splashback, panelled appliances, vinyl floors, with island, brown floor and grey benchtop.

Photo of a transitional l-shaped kitchen in Austin with an undermount sink, shaker cabinets, beige cabinets, grey splashback, stainless steel appliances, light hardwood floors, with island, beige floor, black benchtop and exposed beam.

When a gorgeous sunroom was added to the side of this kitchen, the homeowner had no idea how to remodel the kitchen to work with the new addition. We used our design expertise to create an open plan kitchen worthy of family style cooking and get-togethers. Planning around professional style appliances, we created easy storage, large aisles and decorative accents that bring Joy to the homeowner.
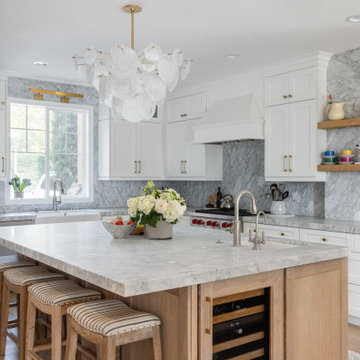
Inspiration for a transitional l-shaped kitchen in Orange County with a farmhouse sink, recessed-panel cabinets, white cabinets, grey splashback, stone slab splashback, stainless steel appliances, light hardwood floors, with island, beige floor and grey benchtop.

Cucina contemporanea color verde foresta
Inspiration for a scandinavian l-shaped eat-in kitchen in Milan with a drop-in sink, flat-panel cabinets, green cabinets, grey splashback, stainless steel appliances, no island, grey floor, grey benchtop and recessed.
Inspiration for a scandinavian l-shaped eat-in kitchen in Milan with a drop-in sink, flat-panel cabinets, green cabinets, grey splashback, stainless steel appliances, no island, grey floor, grey benchtop and recessed.
Kitchen with Grey Splashback Design Ideas
7