Kitchen with Grey Splashback Design Ideas
Refine by:
Budget
Sort by:Popular Today
1 - 20 of 309 photos
Item 1 of 4
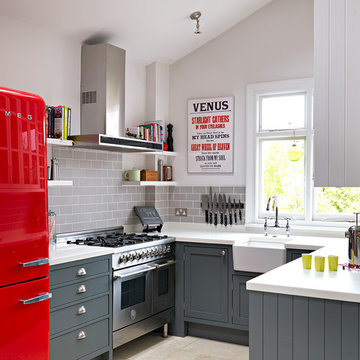
Traditional hand painted, Shaker style kitchen with a Corian worktop and butler sink.
Photos by Adam Butler
Inspiration for a small traditional u-shaped separate kitchen in London with a farmhouse sink, shaker cabinets, grey cabinets, grey splashback, subway tile splashback, no island, solid surface benchtops, stainless steel appliances, ceramic floors and beige floor.
Inspiration for a small traditional u-shaped separate kitchen in London with a farmhouse sink, shaker cabinets, grey cabinets, grey splashback, subway tile splashback, no island, solid surface benchtops, stainless steel appliances, ceramic floors and beige floor.
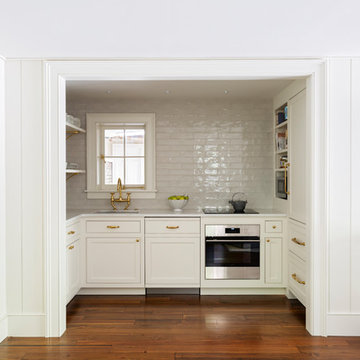
Inspiration for a small beach style open plan kitchen in Charleston with an undermount sink, shaker cabinets, white cabinets, grey splashback, subway tile splashback, stainless steel appliances, medium hardwood floors and grey benchtop.
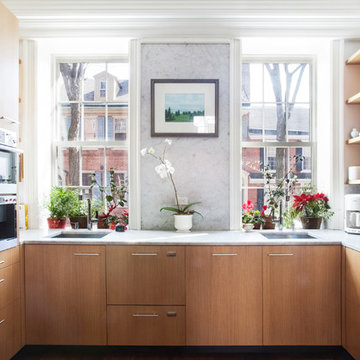
Aileen Bannon.
This kitchen done in rift white oak, has sequence matched veneer flat panels. Mahogany floors and carrera marble counter tops complete this design
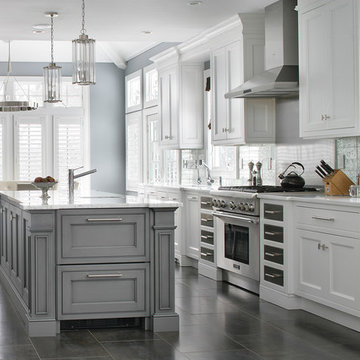
Photo of a transitional galley eat-in kitchen in New York with beaded inset cabinets, white cabinets, stainless steel appliances, with island, grey splashback and white benchtop.
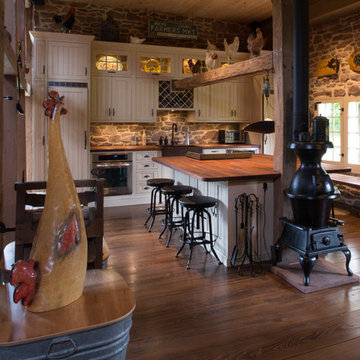
Photo of a country single-wall eat-in kitchen in New York with a farmhouse sink, recessed-panel cabinets, white cabinets, panelled appliances, wood benchtops, grey splashback, stone tile splashback and dark hardwood floors.
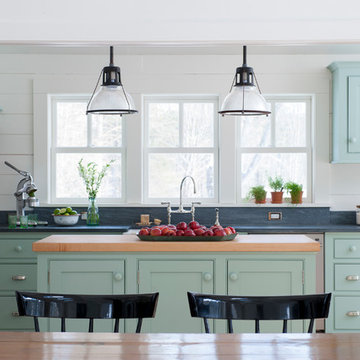
Country eat-in kitchen in Bridgeport with beaded inset cabinets, wood benchtops, grey splashback, stainless steel appliances and green cabinets.
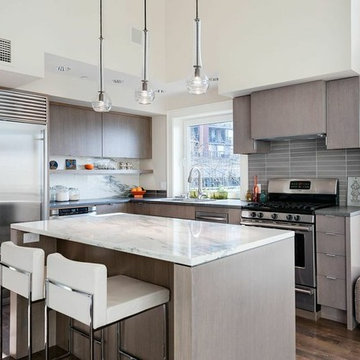
Copyright © Ilona Berzups Photography. All Rights Reserved.
Inspiration for a contemporary l-shaped kitchen in Seattle with flat-panel cabinets, grey cabinets, grey splashback, stainless steel appliances, with island and grey benchtop.
Inspiration for a contemporary l-shaped kitchen in Seattle with flat-panel cabinets, grey cabinets, grey splashback, stainless steel appliances, with island and grey benchtop.
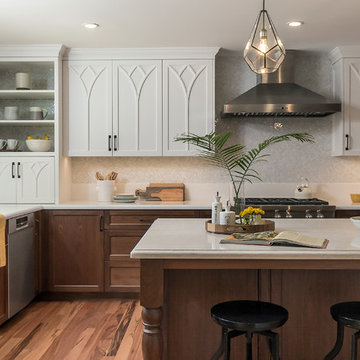
This is an example of a large traditional l-shaped kitchen in San Francisco with an undermount sink, shaker cabinets, quartzite benchtops, ceramic splashback, stainless steel appliances, with island, white benchtop, dark wood cabinets, grey splashback and medium hardwood floors.
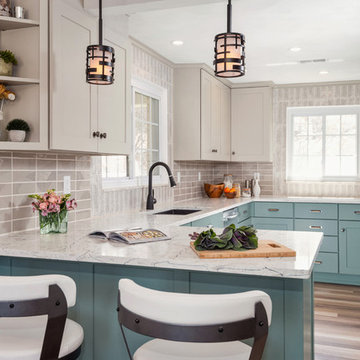
This is an example of a transitional u-shaped kitchen in Other with an undermount sink, shaker cabinets, grey splashback, stainless steel appliances, light hardwood floors, a peninsula, beige floor, white benchtop, turquoise cabinets and window splashback.
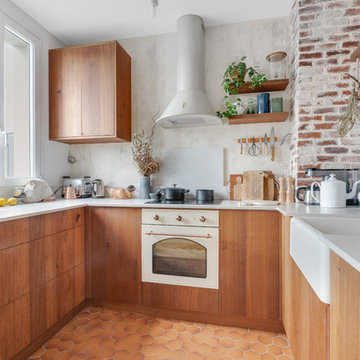
Design ideas for a mid-sized scandinavian u-shaped kitchen in Paris with quartzite benchtops, grey splashback, terra-cotta floors, orange floor, white benchtop, flat-panel cabinets, medium wood cabinets, no island, a farmhouse sink and white appliances.
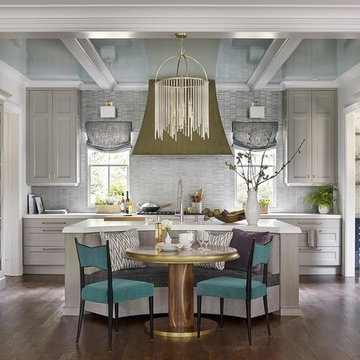
Photo of a traditional eat-in kitchen in San Francisco with shaker cabinets, grey cabinets, grey splashback, medium hardwood floors, with island and brown floor.
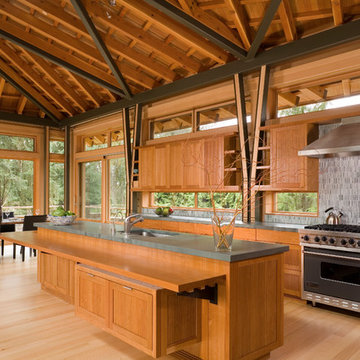
The Redmond Residence is located on a wooded hillside property about 20 miles east of Seattle. The 3.5-acre site has a quiet beauty, with large stands of fir and cedar. The house is a delicate structure of wood, steel, and glass perched on a stone plinth of Montana ledgestone. The stone plinth varies in height from 2-ft. on the uphill side to 15-ft. on the downhill side. The major elements of the house are a living pavilion and a long bedroom wing, separated by a glass entry space. The living pavilion is a dramatic space framed in steel with a “wood quilt” roof structure. A series of large north-facing clerestory windows create a soaring, 20-ft. high space, filled with natural light.
The interior of the house is highly crafted with many custom-designed fabrications, including complex, laser-cut steel railings, hand-blown glass lighting, bronze sink stand, miniature cherry shingle walls, textured mahogany/glass front door, and a number of custom-designed furniture pieces such as the cherry bed in the master bedroom. The dining area features an 8-ft. long custom bentwood mahogany table with a blackened steel base.
The house has many sustainable design features, such as the use of extensive clerestory windows to achieve natural lighting and cross ventilation, low VOC paints, linoleum flooring, 2x8 framing to achieve 42% higher insulation than conventional walls, cellulose insulation in lieu of fiberglass batts, radiant heating throughout the house, and natural stone exterior cladding.
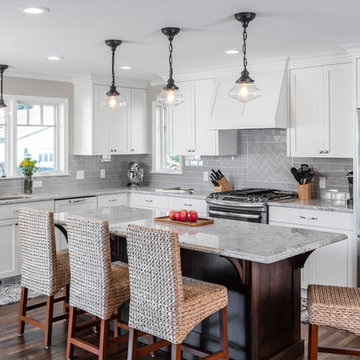
Rift Sawn cabinets
Granite countertops
Red Oak flooring
Farmkid studios
This is an example of a traditional l-shaped kitchen in Minneapolis with an undermount sink, shaker cabinets, white cabinets, granite benchtops, grey splashback, subway tile splashback, stainless steel appliances, dark hardwood floors and with island.
This is an example of a traditional l-shaped kitchen in Minneapolis with an undermount sink, shaker cabinets, white cabinets, granite benchtops, grey splashback, subway tile splashback, stainless steel appliances, dark hardwood floors and with island.
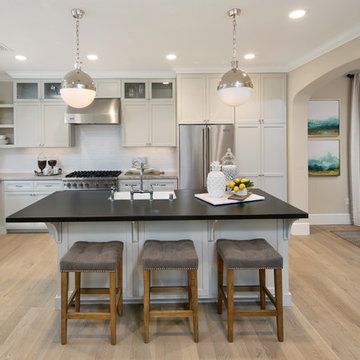
Bernard Andre
Design ideas for a transitional l-shaped eat-in kitchen in San Francisco with shaker cabinets, grey cabinets, grey splashback, stainless steel appliances, light hardwood floors and with island.
Design ideas for a transitional l-shaped eat-in kitchen in San Francisco with shaker cabinets, grey cabinets, grey splashback, stainless steel appliances, light hardwood floors and with island.
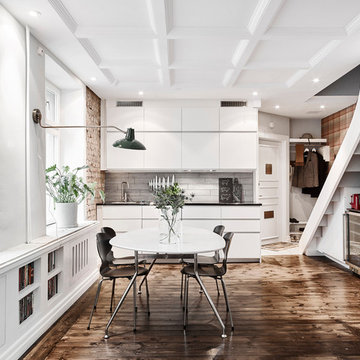
Anders Bergstedt
Photo of a mid-sized scandinavian single-wall eat-in kitchen in Gothenburg with flat-panel cabinets, white cabinets, grey splashback, dark hardwood floors, no island and stainless steel appliances.
Photo of a mid-sized scandinavian single-wall eat-in kitchen in Gothenburg with flat-panel cabinets, white cabinets, grey splashback, dark hardwood floors, no island and stainless steel appliances.
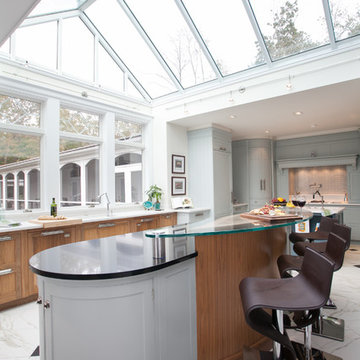
Photo of a transitional kitchen in Other with shaker cabinets, grey splashback, subway tile splashback, panelled appliances and dark wood cabinets.
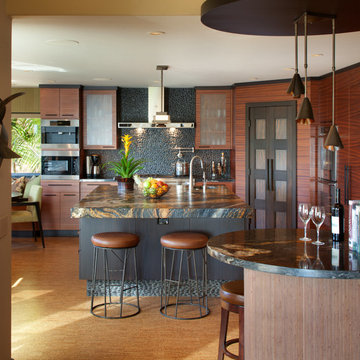
“The kitchen’s color scheme is tone-on-tone, but there’s drama in the movement of the materials.”
- San Diego Home/Garden Lifestyles
August 2013
James Brady Photography
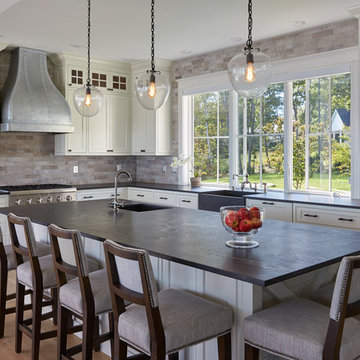
Design ideas for a beach style l-shaped kitchen in Portland Maine with a farmhouse sink, shaker cabinets, white cabinets, grey splashback, stainless steel appliances, light hardwood floors, with island, beige floor and black benchtop.
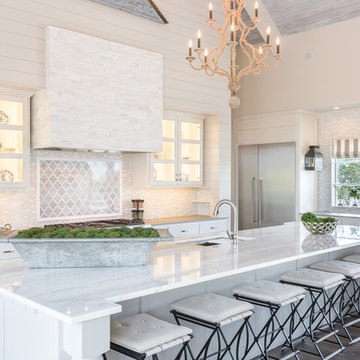
John Bishop
Design ideas for a country kitchen in Austin with glass-front cabinets, white cabinets, grey splashback, stainless steel appliances, dark hardwood floors, with island and grey benchtop.
Design ideas for a country kitchen in Austin with glass-front cabinets, white cabinets, grey splashback, stainless steel appliances, dark hardwood floors, with island and grey benchtop.
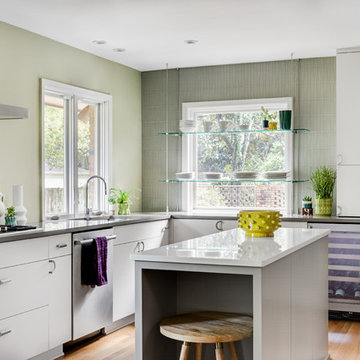
Chad Mellon Photography and Lisa Mallory Interior Design
Inspiration for a midcentury l-shaped kitchen in Nashville with a single-bowl sink, flat-panel cabinets, white cabinets, grey splashback, stainless steel appliances, light hardwood floors, with island and grey benchtop.
Inspiration for a midcentury l-shaped kitchen in Nashville with a single-bowl sink, flat-panel cabinets, white cabinets, grey splashback, stainless steel appliances, light hardwood floors, with island and grey benchtop.
Kitchen with Grey Splashback Design Ideas
1