Kitchen with Grey Splashback Design Ideas
Refine by:
Budget
Sort by:Popular Today
1 - 20 of 40,666 photos
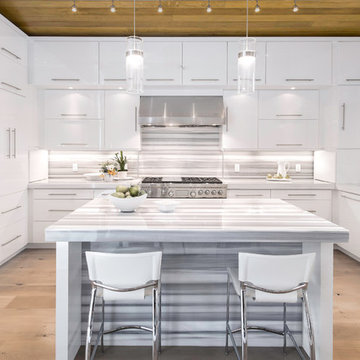
Micheal Yearout
Mid-sized modern u-shaped eat-in kitchen in Denver with a farmhouse sink, flat-panel cabinets, white cabinets, marble benchtops, grey splashback, stone slab splashback, stainless steel appliances, medium hardwood floors and with island.
Mid-sized modern u-shaped eat-in kitchen in Denver with a farmhouse sink, flat-panel cabinets, white cabinets, marble benchtops, grey splashback, stone slab splashback, stainless steel appliances, medium hardwood floors and with island.
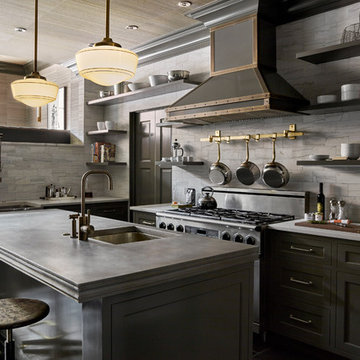
Jason Varney Photography,
Interior Design by Ashli Mizell,
Architecture by Warren Claytor Architects
Mid-sized transitional l-shaped eat-in kitchen in Philadelphia with an undermount sink, shaker cabinets, grey cabinets, grey splashback, stainless steel appliances, with island, concrete benchtops and porcelain floors.
Mid-sized transitional l-shaped eat-in kitchen in Philadelphia with an undermount sink, shaker cabinets, grey cabinets, grey splashback, stainless steel appliances, with island, concrete benchtops and porcelain floors.
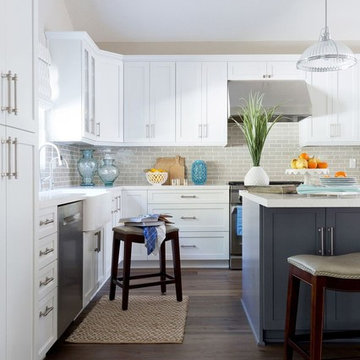
Their family expanded, and so did their home! After nearly 30 years residing in the same home they raised their children, this wonderful couple made the decision to tear down the walls and create one great open kitchen family room and dining space, partially expanding 10 feet out into their backyard. The result: a beautiful open concept space geared towards family gatherings and entertaining.
Wall color: Benjamin Moore Revere Pewter
Cabinets: Dunn Edwards Droplets
Island: Dunn Edwards Stone Maison
Flooring: LM Flooring Nature Reserve Silverado
Countertop: Cambria Torquay
Backsplash: Walker Zanger Grammercy Park
Sink: Blanco Cerana Fireclay
Photography by Amy Bartlam
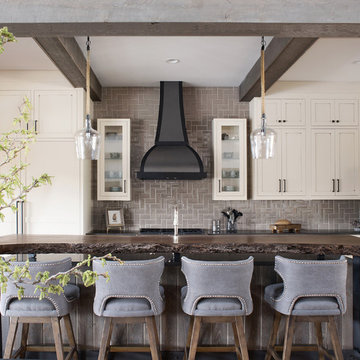
This family hunt lodge outside of Aiken, SC is a perfect retreat. Sophisticated rustic style with transitional elements.
Project designed by Aiken-Atlanta interior design firm, Nandina Home & Design. They also serve Augusta, GA, and Columbia and Lexington, South Carolina.
For more about Nandina Home & Design, click here: https://nandinahome.com/
To learn more about this project, click here:
https://nandinahome.com/portfolio/family-hunt-lodge/
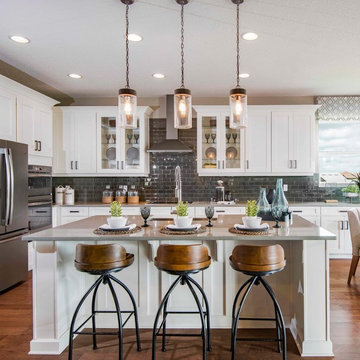
Studio KW Photography Designed by: Masterpiece Design Group
Photo of a country l-shaped eat-in kitchen in Orlando with white cabinets, quartzite benchtops, grey splashback, glass tile splashback, stainless steel appliances, medium hardwood floors, with island, brown floor, grey benchtop and shaker cabinets.
Photo of a country l-shaped eat-in kitchen in Orlando with white cabinets, quartzite benchtops, grey splashback, glass tile splashback, stainless steel appliances, medium hardwood floors, with island, brown floor, grey benchtop and shaker cabinets.
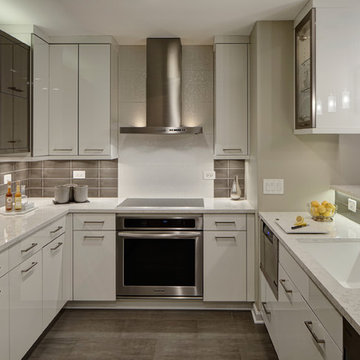
The concept of a modern design was created through the use of two-toned acrylic Grabill cabinets, stainless appliances, quartz countertops and a glass tile backsplash.
The simple stainless hood installed in front of large format Porcelanosa tile creates a striking focal point, while a monochromatic color palette of grays and whites achieve the feel of a cohesive and airy space.
Additionally, ample amounts of artificial light, was designed to keep this kitchen bright and inviting.
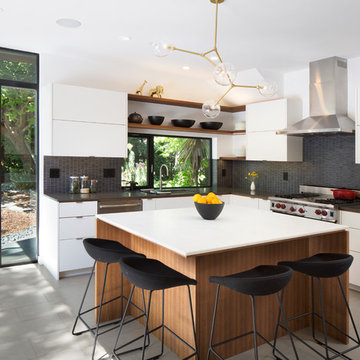
Photo of a contemporary u-shaped kitchen in San Francisco with a drop-in sink, flat-panel cabinets, white cabinets, grey splashback, stainless steel appliances, ceramic floors and with island.
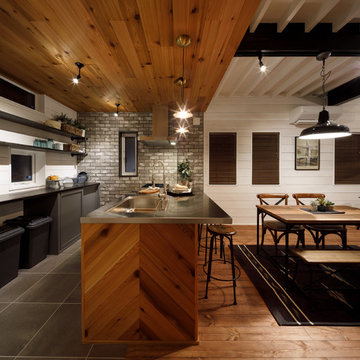
Design ideas for a mid-sized midcentury single-wall open plan kitchen in Other with an integrated sink, open cabinets, grey cabinets, stainless steel benchtops, grey splashback, porcelain splashback and a peninsula.
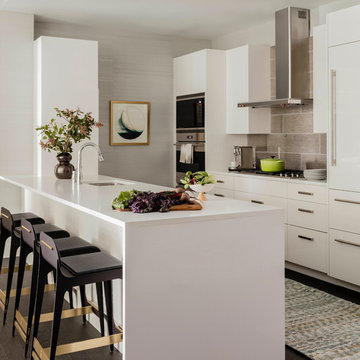
Photography by Michael J. Lee
Design ideas for a mid-sized contemporary galley kitchen in Boston with an undermount sink, flat-panel cabinets, white cabinets, quartz benchtops, stainless steel appliances, dark hardwood floors, a peninsula, brown floor, white benchtop and grey splashback.
Design ideas for a mid-sized contemporary galley kitchen in Boston with an undermount sink, flat-panel cabinets, white cabinets, quartz benchtops, stainless steel appliances, dark hardwood floors, a peninsula, brown floor, white benchtop and grey splashback.

Built and designed by Shelton Design Build
Photo by: MissLPhotography
Large traditional u-shaped kitchen in Other with shaker cabinets, white cabinets, subway tile splashback, stainless steel appliances, with island, brown floor, a farmhouse sink, quartzite benchtops, grey splashback and bamboo floors.
Large traditional u-shaped kitchen in Other with shaker cabinets, white cabinets, subway tile splashback, stainless steel appliances, with island, brown floor, a farmhouse sink, quartzite benchtops, grey splashback and bamboo floors.
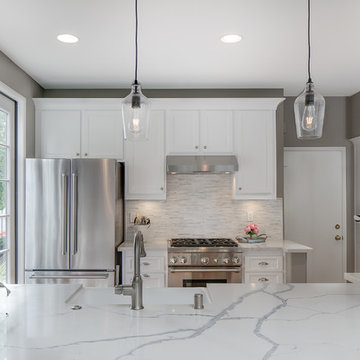
“We want to redo our cabinets…but my kitchen is so small!” We hear this a lot here at Reborn Cabinets. You might be surprised how many people put off refreshing their kitchen simply because homeowners can’t see beyond their own square footage. Not all of us can live in a big, sprawling ranch house, but that doesn’t mean that a small kitchen can’t be polished into a real gem! This project is a great example of how dramatic the difference can be when we rethink our space—even just a little! By removing hanging cabinets, this kitchen opened-up very nicely. The light from the preexisting French doors could flow wonderfully into the adjacent family room. The finishing touches were made by transforming a very small “breakfast nook” into a clean and useful storage space.
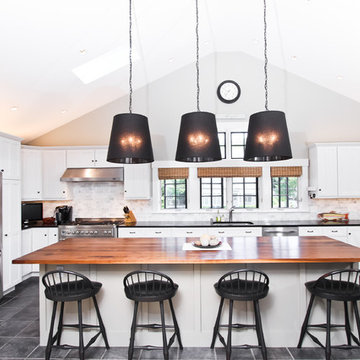
Kitchen renovation on Boston's North Shore.
Photo: Corey Nickerson
This is an example of a large transitional u-shaped eat-in kitchen in Boston with an undermount sink, white cabinets, wood benchtops, grey splashback, stone tile splashback, stainless steel appliances, slate floors, with island, shaker cabinets and grey floor.
This is an example of a large transitional u-shaped eat-in kitchen in Boston with an undermount sink, white cabinets, wood benchtops, grey splashback, stone tile splashback, stainless steel appliances, slate floors, with island, shaker cabinets and grey floor.
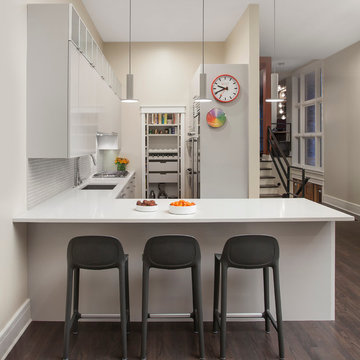
This kitchen renovation was really marked by transforming the space as much as replacing the cabinets and appliances. Originally the kitchen cabinets ran all the way to the back of what now is the pantry, creating a very awkward dead end. By creating the pantry, we added a great deal of storage and were able to make this layout less like an abyss. We also used lighter cabinets and better lighting to make the space feel more elegant and open.
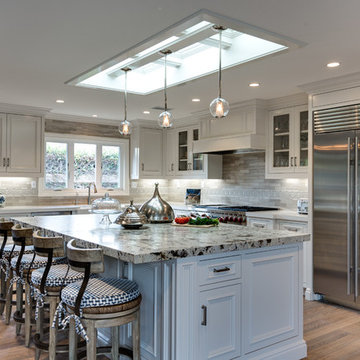
Photo by Rod Foster
Photo of a large transitional l-shaped eat-in kitchen in Orange County with white cabinets, solid surface benchtops, grey splashback, stone tile splashback, stainless steel appliances, a farmhouse sink, light hardwood floors, with island, beige floor and recessed-panel cabinets.
Photo of a large transitional l-shaped eat-in kitchen in Orange County with white cabinets, solid surface benchtops, grey splashback, stone tile splashback, stainless steel appliances, a farmhouse sink, light hardwood floors, with island, beige floor and recessed-panel cabinets.
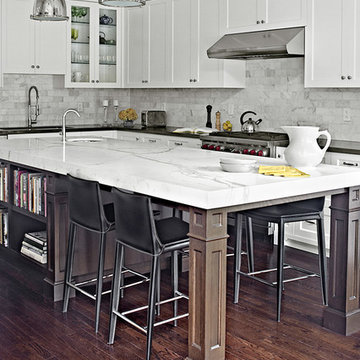
www.jeremykohm.com
This is an example of a large traditional l-shaped eat-in kitchen in Toronto with stainless steel appliances, an undermount sink, shaker cabinets, white cabinets, marble benchtops, grey splashback, stone tile splashback, dark hardwood floors and with island.
This is an example of a large traditional l-shaped eat-in kitchen in Toronto with stainless steel appliances, an undermount sink, shaker cabinets, white cabinets, marble benchtops, grey splashback, stone tile splashback, dark hardwood floors and with island.
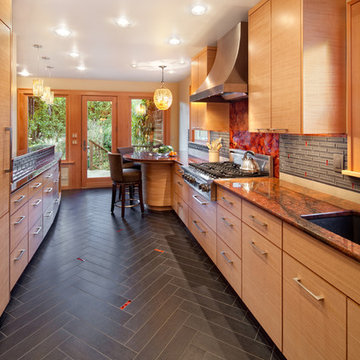
The tiles come from Pental ( http://www.pentalonline.com/) and United Tile ( http://www.unitedtile.com/) in Portland. However, the red glass accent tiles are custom.
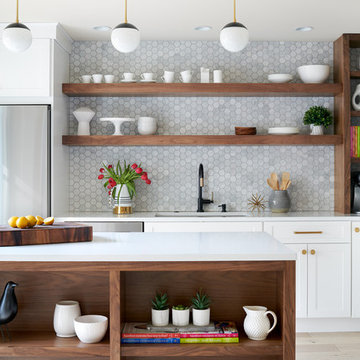
Open shelves in kitchens make everyday kitchen items easy to access. The open shelves to the right of the sink even house a toaster and mixer that you actually want to see, along with cookbooks, glassware, and ceramics. Small hexagonal tile goes up the entire wall for an easy to clean surface.
Lighting: https://cedarandmoss.com/collections/all-products/products/alto-rod-8
Two-toned faucet: Brizo Litze in Matte Black and Gold:
https://www.brizo.com/kitchen/product/63043LF-BLGL
Photo Credit: Rebecca McAlpin
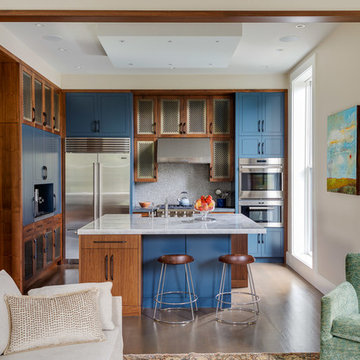
Luxury Kitchen
Design ideas for a contemporary l-shaped kitchen in Boston with recessed-panel cabinets, blue cabinets, grey splashback, stainless steel appliances, dark hardwood floors, with island, brown floor and white benchtop.
Design ideas for a contemporary l-shaped kitchen in Boston with recessed-panel cabinets, blue cabinets, grey splashback, stainless steel appliances, dark hardwood floors, with island, brown floor and white benchtop.
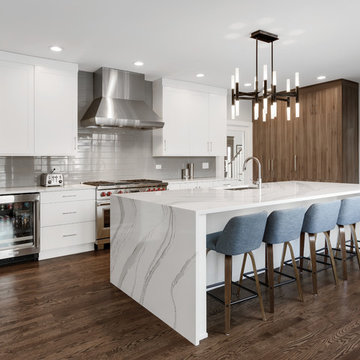
Inspiration for a large contemporary l-shaped kitchen in Other with an undermount sink, flat-panel cabinets, white cabinets, quartz benchtops, grey splashback, glass tile splashback, panelled appliances, with island, brown floor, white benchtop and dark hardwood floors.
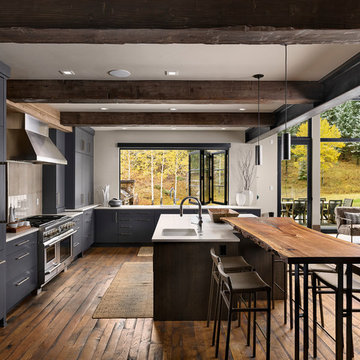
Photos: Eric Lucero
Inspiration for a large country l-shaped eat-in kitchen in Denver with an undermount sink, flat-panel cabinets, grey cabinets, grey splashback, panelled appliances, medium hardwood floors, with island, brown floor and white benchtop.
Inspiration for a large country l-shaped eat-in kitchen in Denver with an undermount sink, flat-panel cabinets, grey cabinets, grey splashback, panelled appliances, medium hardwood floors, with island, brown floor and white benchtop.
Kitchen with Grey Splashback Design Ideas
1