Kitchen
Refine by:
Budget
Sort by:Popular Today
61 - 80 of 2,220 photos
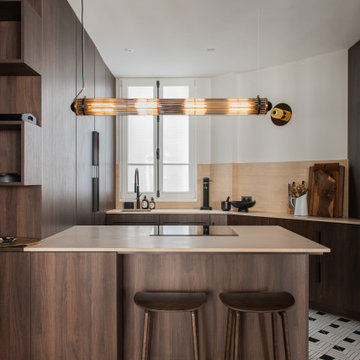
Photo of a mid-sized contemporary single-wall open plan kitchen in Paris with open cabinets, laminate benchtops, beige splashback, panelled appliances, cement tiles, with island, white floor and beige benchtop.
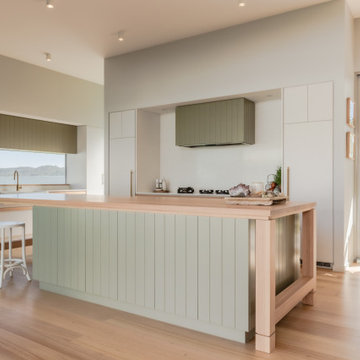
When the collaboration between client, builder and cabinet maker comes together perfectly the end result is one we are all very proud of. The clients had many ideas which evolved as the project was taking shape and as the budget changed. Through hours of planning and preparation the end result was to achieve the level of design and finishes that the client, builder and cabinet expect without making sacrifices or going over budget. Soft Matt finishes, solid timber, stone, brass tones, porcelain, feature bathroom fixtures and high end appliances all come together to create a warm, homely and sophisticated finish. The idea was to create spaces that you can relax in, work from, entertain in and most importantly raise your young family in. This project was fantastic to work on and the result shows that why would you ever want to leave home?
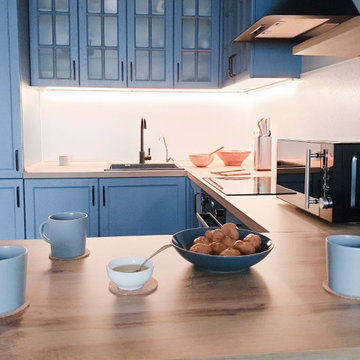
Inspiration for a small scandinavian u-shaped open plan kitchen in Moscow with an undermount sink, glass-front cabinets, laminate benchtops, a peninsula and beige benchtop.
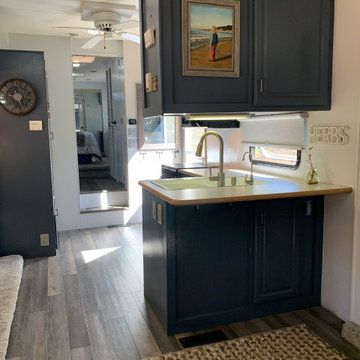
Cabinets were painted, floors replaced, wallpaper removed and painted. we kept the old counter top and replaced the faucet..
Inspiration for a small eclectic l-shaped eat-in kitchen in Sacramento with blue cabinets, laminate benchtops, grey splashback, black appliances, laminate floors, no island, grey floor and beige benchtop.
Inspiration for a small eclectic l-shaped eat-in kitchen in Sacramento with blue cabinets, laminate benchtops, grey splashback, black appliances, laminate floors, no island, grey floor and beige benchtop.
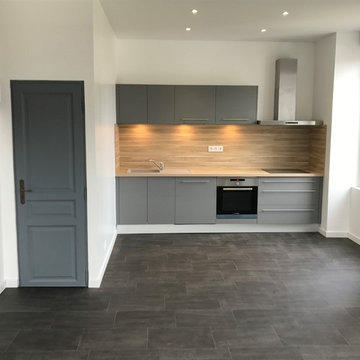
This is an example of a small contemporary single-wall open plan kitchen in Grenoble with an integrated sink, flat-panel cabinets, grey cabinets, laminate benchtops, beige splashback, stainless steel appliances, linoleum floors, no island, grey floor and beige benchtop.

This is an example of a small modern single-wall open plan kitchen in Paris with a drop-in sink, beaded inset cabinets, blue cabinets, laminate benchtops, pink splashback, porcelain splashback, white appliances and beige benchtop.
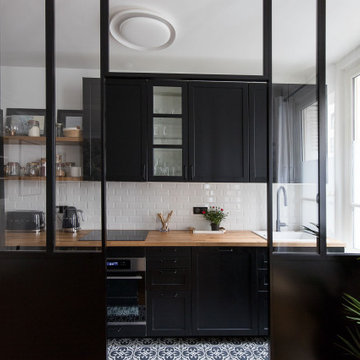
Small contemporary single-wall kitchen in Paris with black cabinets, laminate benchtops, white splashback, ceramic splashback, no island and beige benchtop.
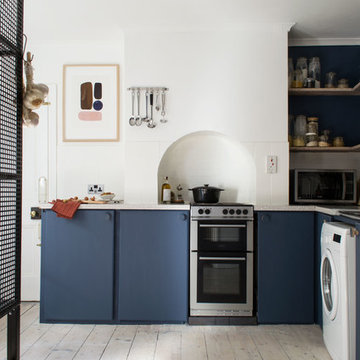
Nordic blue kitchen refresh using existing kitchen units and fittings. © Tiffany Grant-Riley
Mid-sized scandinavian l-shaped separate kitchen in Kent with flat-panel cabinets, blue cabinets, laminate benchtops, white splashback, cement tile splashback, stainless steel appliances, light hardwood floors, no island, white floor and beige benchtop.
Mid-sized scandinavian l-shaped separate kitchen in Kent with flat-panel cabinets, blue cabinets, laminate benchtops, white splashback, cement tile splashback, stainless steel appliances, light hardwood floors, no island, white floor and beige benchtop.
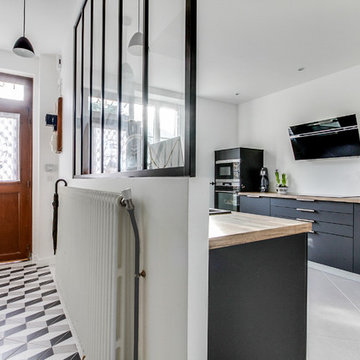
Inspiration for a scandinavian kitchen in Paris with an undermount sink, beaded inset cabinets, grey cabinets, laminate benchtops, black appliances, ceramic floors, a peninsula, grey floor and beige benchtop.
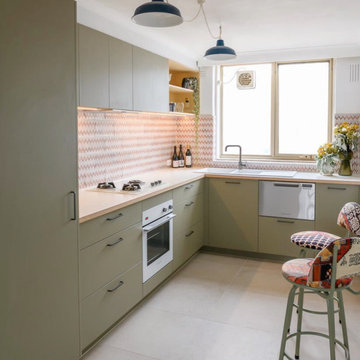
The beautifully warm and organic feel of Laminex "Possum Natural" cabinets teamed with the natural birch ply open shelving and birch edged benchtop, make this snug kitchen space warm and inviting.
We are also totally loving the white appliances and sink that help open up and brighten the space. And check out that pantry! Practical drawers make for easy access to all your goodies!
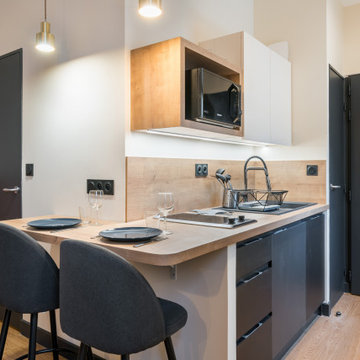
Design ideas for a small single-wall eat-in kitchen in Lyon with an undermount sink, black cabinets, laminate benchtops, beige splashback, timber splashback, black appliances, light hardwood floors, beige floor and beige benchtop.
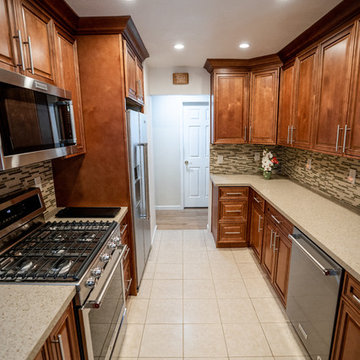
Plenty of storage in this Traditional kitchen remodel. Our clients want to design a kitchen that would provide long term use to them and there family. They wanted to be proactive with problems you find in typical kitchen such as appliance placement, counter space and lighting. This kitchen doesn't just look great it is also designed to be a better than average chef experience. Our clients loved the red stained cabinets with crown molding, easy to clean laminate countertops and even easier to clean stainless steel appliances. They also added plenty of lighting with 8 recessed lights.

Inspiration for a contemporary l-shaped kitchen in Saint Petersburg with an undermount sink, flat-panel cabinets, laminate benchtops, white splashback, ceramic splashback, black appliances, porcelain floors and beige benchtop.
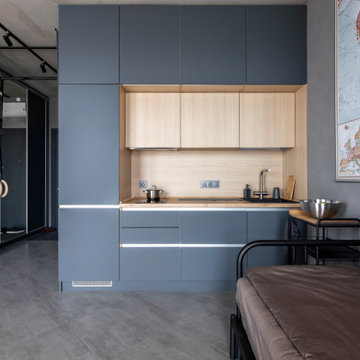
Design ideas for a small industrial single-wall open plan kitchen in Moscow with an undermount sink, flat-panel cabinets, grey cabinets, laminate benchtops, beige splashback, timber splashback, black appliances, porcelain floors, no island, grey floor and beige benchtop.
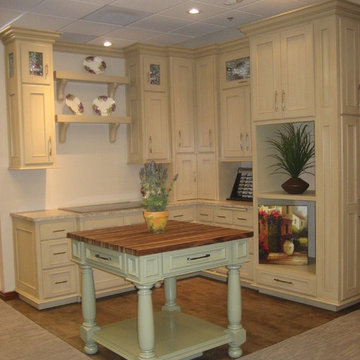
painted & glazed perimeter, green painted island, laminate on perimeter, black walnut butcher block top on island, flat panel doors w/ applied moldings
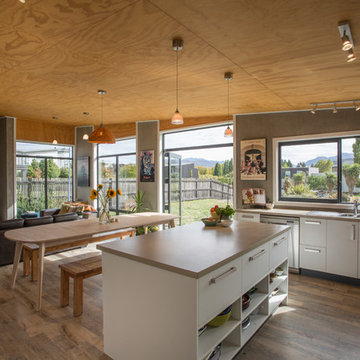
Photo credit: Graham Warman Photography.
Design ideas for a small contemporary l-shaped open plan kitchen in Other with a drop-in sink, flat-panel cabinets, white cabinets, dark hardwood floors, with island, brown floor, laminate benchtops, stainless steel appliances and beige benchtop.
Design ideas for a small contemporary l-shaped open plan kitchen in Other with a drop-in sink, flat-panel cabinets, white cabinets, dark hardwood floors, with island, brown floor, laminate benchtops, stainless steel appliances and beige benchtop.
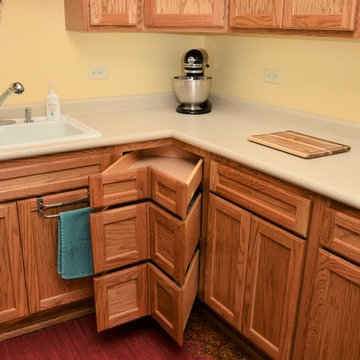
Haas Signature Collection
Wood Species: Oak
Cabinet Finish: Honey
Door Style: Lancaster Square, Standard Edge
Countertop: Laminate, Rocky Mountain High Color
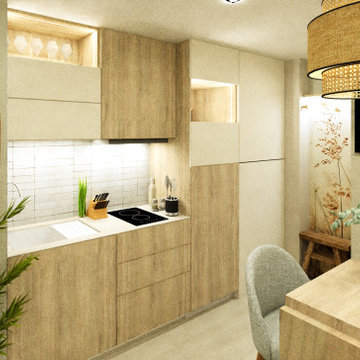
Cuisine linéaire réaménagée et optimisée. Au départ, un meuble évier inox classique. Nous projetons un aménagement optimisé
This is an example of a small scandinavian single-wall open plan kitchen in Paris with an undermount sink, flat-panel cabinets, beige cabinets, laminate benchtops, white splashback, ceramic splashback, panelled appliances, linoleum floors, beige floor and beige benchtop.
This is an example of a small scandinavian single-wall open plan kitchen in Paris with an undermount sink, flat-panel cabinets, beige cabinets, laminate benchtops, white splashback, ceramic splashback, panelled appliances, linoleum floors, beige floor and beige benchtop.
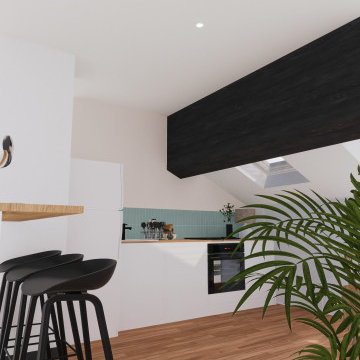
Projet de rénovation Home Staging pour le dernier étage d'un appartement à Villeurbanne laissé à l'abandon.
Nous avons tout décloisonné afin de retrouver une belle lumière traversante et placé la salle de douche dans le fond, proche des évacuation. Seule l'arrivée d'eau a été caché sous le meuble bar qui sépare la pièce et crée un espace diner pour 3 personnes.
Le tout dans un style doux et naturel avec un maximum de rangement !
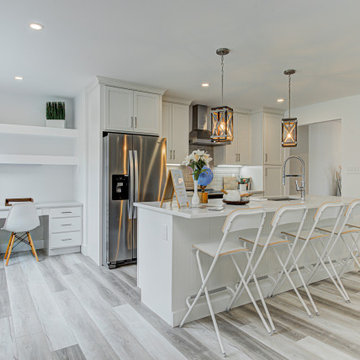
Photo of a large country single-wall eat-in kitchen in Indianapolis with a drop-in sink, flat-panel cabinets, beige cabinets, laminate benchtops, grey splashback, ceramic splashback, stainless steel appliances, light hardwood floors, with island, beige floor and beige benchtop.
4