Kitchen with Grey Cabinets and Laminate Benchtops Design Ideas
Refine by:
Budget
Sort by:Popular Today
1 - 20 of 4,171 photos
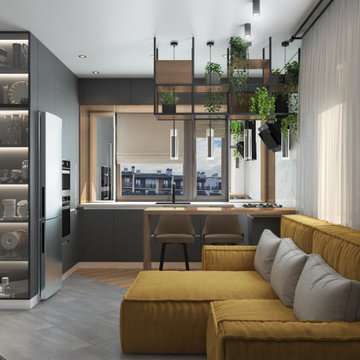
Интерьер разработан для молодой девушки. Пожелания заказчицы: серый цвет с элементами дерева в современном стиле.
Photo of a mid-sized contemporary u-shaped open plan kitchen in Other with an undermount sink, flat-panel cabinets, grey cabinets, laminate benchtops, white splashback, porcelain splashback, black appliances, porcelain floors and white benchtop.
Photo of a mid-sized contemporary u-shaped open plan kitchen in Other with an undermount sink, flat-panel cabinets, grey cabinets, laminate benchtops, white splashback, porcelain splashback, black appliances, porcelain floors and white benchtop.

Photo of a transitional single-wall open plan kitchen in Tokyo with an undermount sink, beaded inset cabinets, grey cabinets, laminate benchtops, with island, beige floor and white benchtop.
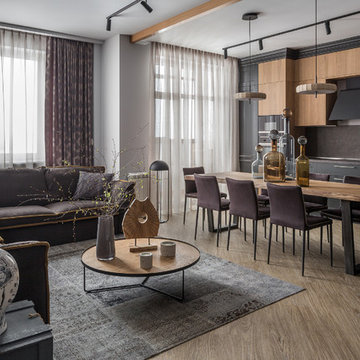
Архитектор: Егоров Кирилл
Текстиль: Егорова Екатерина
Фотограф: Спиридонов Роман
Стилист: Шимкевич Евгения
Design ideas for a mid-sized contemporary single-wall open plan kitchen in Other with a single-bowl sink, recessed-panel cabinets, grey cabinets, laminate benchtops, grey splashback, stainless steel appliances, vinyl floors, no island, yellow floor and grey benchtop.
Design ideas for a mid-sized contemporary single-wall open plan kitchen in Other with a single-bowl sink, recessed-panel cabinets, grey cabinets, laminate benchtops, grey splashback, stainless steel appliances, vinyl floors, no island, yellow floor and grey benchtop.
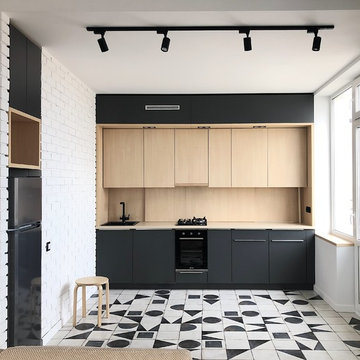
Inspiration for a mid-sized contemporary single-wall open plan kitchen in Other with flat-panel cabinets, grey cabinets, laminate benchtops, beige splashback, timber splashback, black appliances, porcelain floors, beige benchtop, a drop-in sink, no island and white floor.
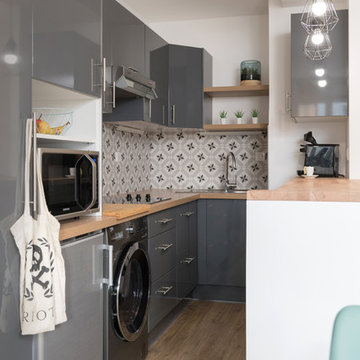
Crédit photos : Sabine Serrad
Small scandinavian l-shaped eat-in kitchen in Lyon with a drop-in sink, beaded inset cabinets, grey cabinets, laminate benchtops, grey splashback, cement tile splashback, panelled appliances, plywood floors, beige floor and beige benchtop.
Small scandinavian l-shaped eat-in kitchen in Lyon with a drop-in sink, beaded inset cabinets, grey cabinets, laminate benchtops, grey splashback, cement tile splashback, panelled appliances, plywood floors, beige floor and beige benchtop.

Beautifully proportioned space boasting with loads of natural light to enable this room to carry a bold deep graphite kitchen. The island offers balance between the dark tall units and the white of the wall and fair grain of the flooring.
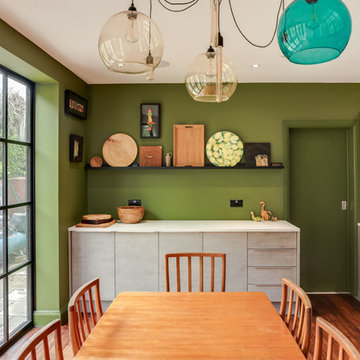
Design ideas for a mid-sized eclectic eat-in kitchen in London with a single-bowl sink, flat-panel cabinets, grey cabinets, laminate benchtops, multi-coloured splashback, glass tile splashback, coloured appliances, dark hardwood floors, with island, brown floor and multi-coloured benchtop.
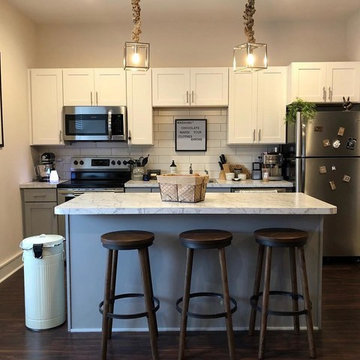
Small modern single-wall eat-in kitchen in Other with an undermount sink, shaker cabinets, grey cabinets, laminate benchtops, white splashback, subway tile splashback, stainless steel appliances, dark hardwood floors, with island, blue floor and grey benchtop.
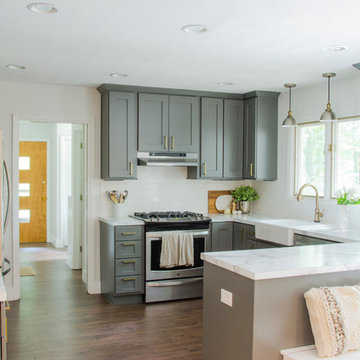
Taryn Schumacher
Design ideas for a mid-sized midcentury u-shaped eat-in kitchen in Indianapolis with shaker cabinets, a peninsula, a farmhouse sink, grey cabinets, laminate benchtops, white splashback, subway tile splashback, stainless steel appliances and medium hardwood floors.
Design ideas for a mid-sized midcentury u-shaped eat-in kitchen in Indianapolis with shaker cabinets, a peninsula, a farmhouse sink, grey cabinets, laminate benchtops, white splashback, subway tile splashback, stainless steel appliances and medium hardwood floors.
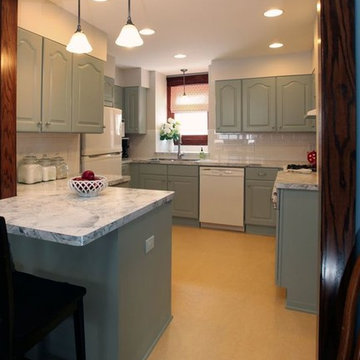
This is an example of a traditional u-shaped eat-in kitchen in Minneapolis with an integrated sink, raised-panel cabinets, grey cabinets, laminate benchtops, white splashback, subway tile splashback and white appliances.
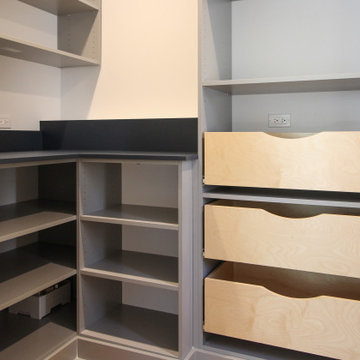
Beautiful Pantry custom-designed to fit a space with multiple wall depths and window. Solutions include counter top space for appliances, wire baskets for fruits and vegetables, rolling trays for ease of access and corner unit to maximize space. Colors used to match rest of the kitchen.
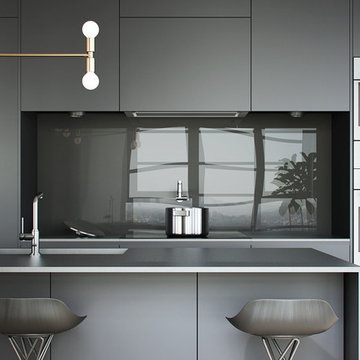
The kitchen has shades of dark grey, charcoal for its countertops, kithchen island, and cabinets. The charcoal glass backsplash completes the dark look. Equipments, devices and food products are ingeniously hidden behind the charcoal lacquered panels. All the appliances are integrated and the fridge is panel-ready.
Image credits: Francis Raymond
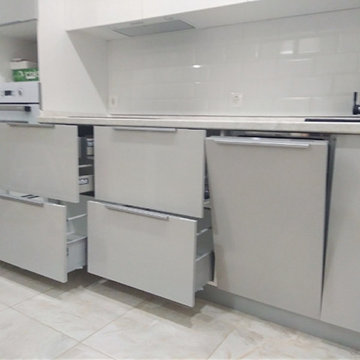
Inspiration for a large contemporary single-wall separate kitchen in Yekaterinburg with an undermount sink, flat-panel cabinets, grey cabinets, laminate benchtops, white splashback, subway tile splashback and beige benchtop.
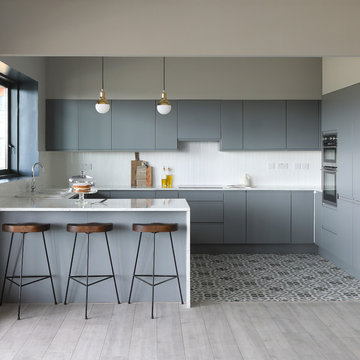
Inspiration for a contemporary u-shaped kitchen in Dublin with flat-panel cabinets, grey cabinets, laminate benchtops, white splashback, ceramic splashback, panelled appliances, cement tiles, grey floor, white benchtop and a peninsula.
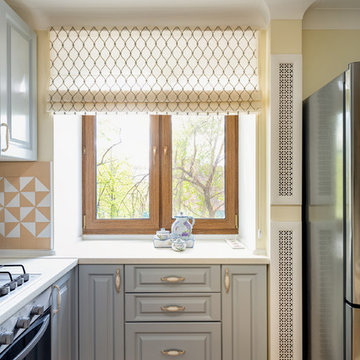
В подоконнике, выполняющем теперь одновременно и роль столешницы, предусмотрели отверстия вдоль окна для выхода тёплого воздуха от радиатора отопления.
Рудимент древней архитектуры здания — общедомовую трубу огромного диаметра и непонятного назначения, подозрительным образом нагревающуюся в зимнее время, управляющая компания строго настрого запретила нам трогать. Мы решили спрятали её в короб, оборудовав его решётками для выхода тёплого воздуха, чтобы не потерять дополнительный источник обогрева.
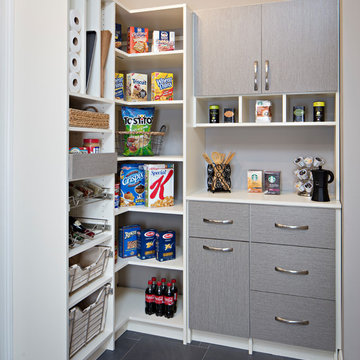
Photo of a contemporary l-shaped kitchen pantry in Philadelphia with flat-panel cabinets, grey cabinets, porcelain floors, grey floor and laminate benchtops.
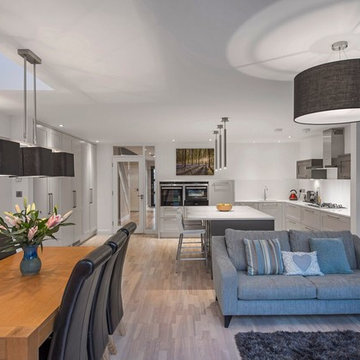
Gareth Byrne Photography
Design ideas for a large contemporary l-shaped open plan kitchen in Dublin with a peninsula, shaker cabinets, grey cabinets, an integrated sink, laminate benchtops, white splashback, ceramic splashback, panelled appliances and light hardwood floors.
Design ideas for a large contemporary l-shaped open plan kitchen in Dublin with a peninsula, shaker cabinets, grey cabinets, an integrated sink, laminate benchtops, white splashback, ceramic splashback, panelled appliances and light hardwood floors.

Matte Grey Fenix Laminate combined with a warm oak Evoke horizontal grain make this kitchen welcome even in a darker urban setting
This is an example of a mid-sized scandinavian l-shaped separate kitchen in Atlanta with a drop-in sink, flat-panel cabinets, grey cabinets, laminate benchtops, brown splashback, timber splashback, black appliances, concrete floors, no island, grey floor and brown benchtop.
This is an example of a mid-sized scandinavian l-shaped separate kitchen in Atlanta with a drop-in sink, flat-panel cabinets, grey cabinets, laminate benchtops, brown splashback, timber splashback, black appliances, concrete floors, no island, grey floor and brown benchtop.
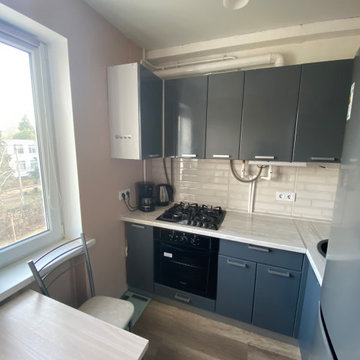
Кухня 6 м2. Функциональное и удобное пространство в современном стиле. Холодильник расположен на кухне. Стильно, просто, гармонично. Идеальная планировка пространства для маленьких квартир в панельных домах 70-х годов прошлого века.
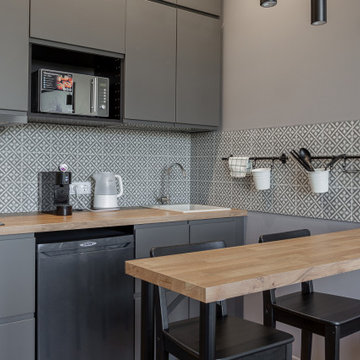
Интерьер студии для сдачи в аренду с зонированием по потолку
Photo of a small contemporary single-wall open plan kitchen in Moscow with an undermount sink, flat-panel cabinets, grey cabinets, laminate benchtops, black splashback, ceramic splashback, black appliances, laminate floors, brown floor and brown benchtop.
Photo of a small contemporary single-wall open plan kitchen in Moscow with an undermount sink, flat-panel cabinets, grey cabinets, laminate benchtops, black splashback, ceramic splashback, black appliances, laminate floors, brown floor and brown benchtop.
Kitchen with Grey Cabinets and Laminate Benchtops Design Ideas
1