Kitchen with Laminate Benchtops and Marble Floors Design Ideas
Refine by:
Budget
Sort by:Popular Today
141 - 160 of 236 photos
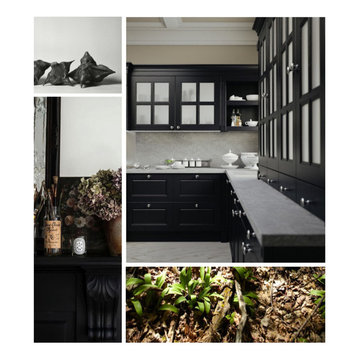
Photo issue du catalogue RECORD è CUCINE
Cuisine que ArchiMa'Home peut proposer
Inspiration for a large transitional u-shaped separate kitchen in Lyon with an integrated sink, glass-front cabinets, black cabinets, laminate benchtops, grey splashback, stainless steel appliances, marble floors, beige floor and grey benchtop.
Inspiration for a large transitional u-shaped separate kitchen in Lyon with an integrated sink, glass-front cabinets, black cabinets, laminate benchtops, grey splashback, stainless steel appliances, marble floors, beige floor and grey benchtop.
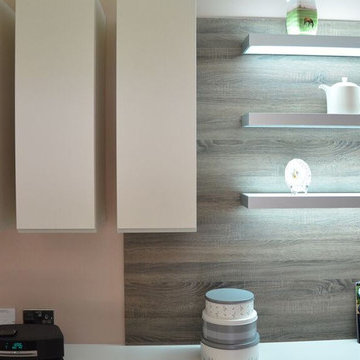
Photo of a mid-sized contemporary l-shaped eat-in kitchen in Other with a double-bowl sink, flat-panel cabinets, white cabinets, laminate benchtops, white splashback, brick splashback, coloured appliances, marble floors, with island and black floor.
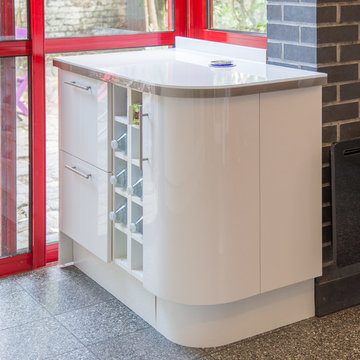
Photographe Tony Masclet
Inspiration for a large modern galley open plan kitchen in Lille with a single-bowl sink, flat-panel cabinets, white cabinets, laminate benchtops, black splashback, mosaic tile splashback, stainless steel appliances, marble floors, no island and grey floor.
Inspiration for a large modern galley open plan kitchen in Lille with a single-bowl sink, flat-panel cabinets, white cabinets, laminate benchtops, black splashback, mosaic tile splashback, stainless steel appliances, marble floors, no island and grey floor.
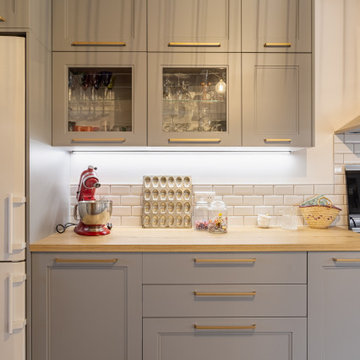
Inspiration for a large country galley separate kitchen in Lyon with a farmhouse sink, glass-front cabinets, grey cabinets, laminate benchtops, white splashback, subway tile splashback, stainless steel appliances, marble floors, no island, brown floor, beige benchtop and exposed beam.
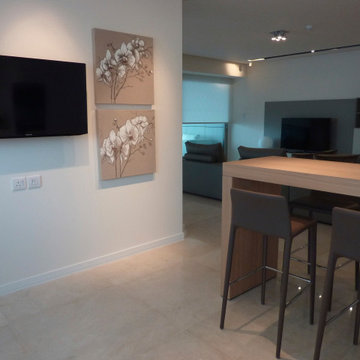
cucina Bulthaup con forma a U in laminato con ampia zona elettrodomestici e colonne. Isola centrale in laminato con anche a gola e push/pull. Tavolo alto snack in rovere naturale impiallacciato. sgabelli alti rivestiti in ecopelle marrone scuro
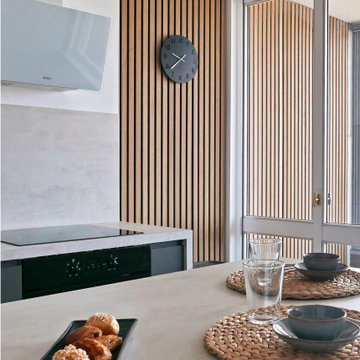
Dans le cadre d'un investissement locatif, j'ai accompagné ma cliente de A à Z dans la rénovation , l'optimisation et l'ameublement de cet appartement destiné à la colocation. Cette prestation clé en main possède une dimension financière importante car dans le cadre d'un investissement il faut veiller à respecter une certaine rentabilité. En plus de maîtriser au plus juste le cout des travaux et les postes de dépenses, le challenge résidait aussi dans la sélection des mobiliers et de la décoration pour créer l'effet coup de coeur. Propriétaires et locataires ravis : mission réussie !
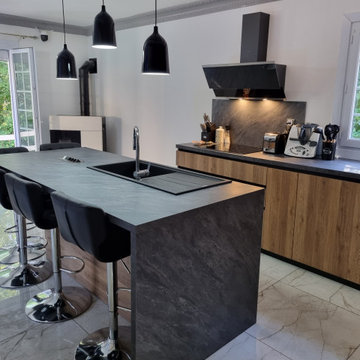
Mid-sized industrial l-shaped open plan kitchen in Paris with a single-bowl sink, light wood cabinets, laminate benchtops, grey splashback, slate splashback, black appliances, marble floors, with island, white floor, grey benchtop and flat-panel cabinets.
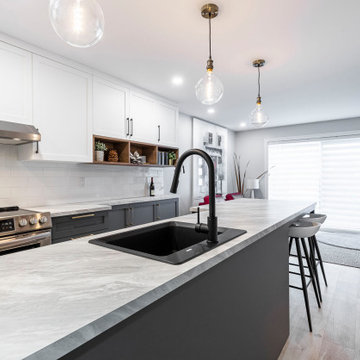
Design ideas for a mid-sized modern galley eat-in kitchen in Montreal with a single-bowl sink, shaker cabinets, white cabinets, laminate benchtops, white splashback, ceramic splashback, stainless steel appliances, marble floors, with island, black floor and white benchtop.
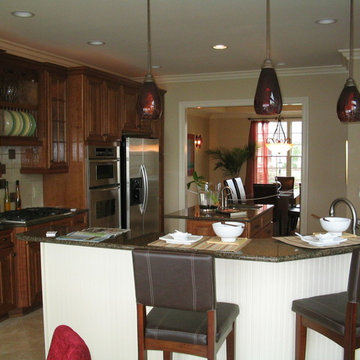
Mid-sized contemporary l-shaped kitchen in Columbus with laminate benchtops, beige splashback, marble floors and multiple islands.
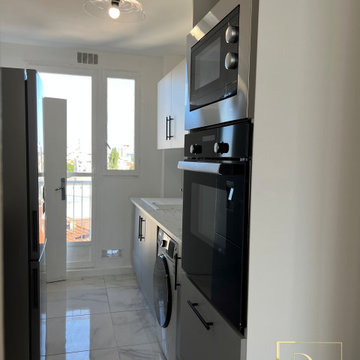
Inspiration for a mid-sized modern galley separate kitchen in Other with a single-bowl sink, laminate benchtops, multi-coloured splashback, engineered quartz splashback, panelled appliances, marble floors, no island, multi-coloured floor and multi-coloured benchtop.
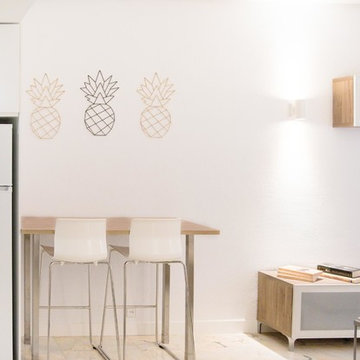
Fotografo empresa
Small scandinavian l-shaped open plan kitchen in Madrid with a single-bowl sink, flat-panel cabinets, white cabinets, laminate benchtops, beige splashback, ceramic splashback, white appliances, marble floors, no island, white floor and brown benchtop.
Small scandinavian l-shaped open plan kitchen in Madrid with a single-bowl sink, flat-panel cabinets, white cabinets, laminate benchtops, beige splashback, ceramic splashback, white appliances, marble floors, no island, white floor and brown benchtop.
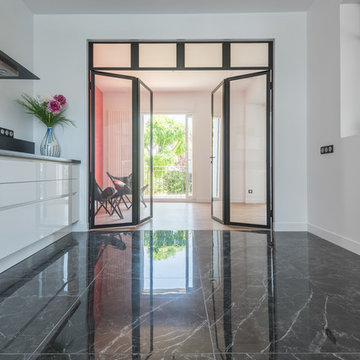
Stanislas Ledoux
Photo of a mid-sized contemporary single-wall separate kitchen in Nantes with white cabinets, laminate benchtops, black splashback, no island, an integrated sink, white appliances, marble floors and black floor.
Photo of a mid-sized contemporary single-wall separate kitchen in Nantes with white cabinets, laminate benchtops, black splashback, no island, an integrated sink, white appliances, marble floors and black floor.
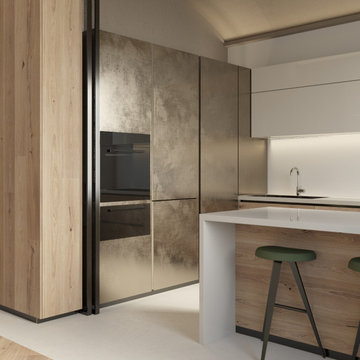
Categoria A
Mid-sized contemporary single-wall eat-in kitchen in Venice with a double-bowl sink, recessed-panel cabinets, distressed cabinets, laminate benchtops, coloured appliances, marble floors, with island, beige floor, multi-coloured benchtop and coffered.
Mid-sized contemporary single-wall eat-in kitchen in Venice with a double-bowl sink, recessed-panel cabinets, distressed cabinets, laminate benchtops, coloured appliances, marble floors, with island, beige floor, multi-coloured benchtop and coffered.
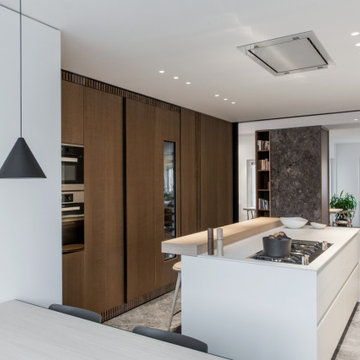
Bulthaup sistema b3
This is an example of a large contemporary galley open plan kitchen in Catania-Palermo with a single-bowl sink, laminate benchtops, marble floors, with island and white benchtop.
This is an example of a large contemporary galley open plan kitchen in Catania-Palermo with a single-bowl sink, laminate benchtops, marble floors, with island and white benchtop.
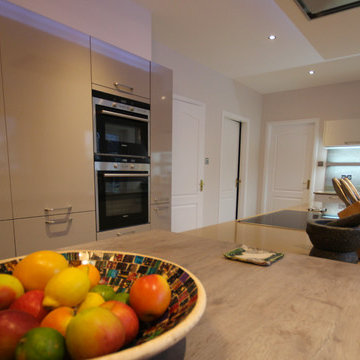
Inspiration for a mid-sized contemporary single-wall eat-in kitchen in Other with a double-bowl sink, flat-panel cabinets, grey cabinets, laminate benchtops, white splashback, brick splashback, coloured appliances, marble floors, with island and grey floor.
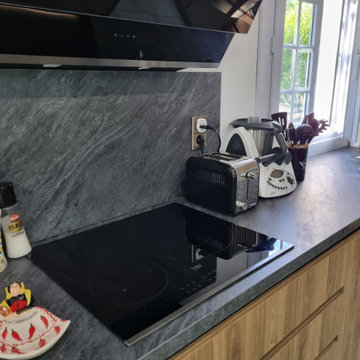
This is an example of a mid-sized industrial l-shaped open plan kitchen in Paris with a single-bowl sink, light wood cabinets, laminate benchtops, grey splashback, slate splashback, black appliances, marble floors, with island, white floor, grey benchtop and flat-panel cabinets.
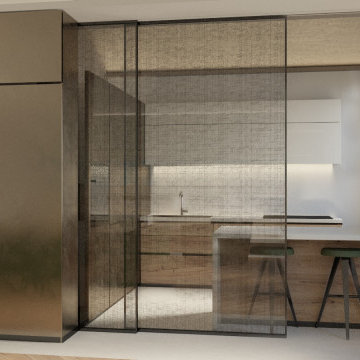
Categoria A
Inspiration for a mid-sized contemporary single-wall eat-in kitchen in Venice with a double-bowl sink, recessed-panel cabinets, distressed cabinets, laminate benchtops, coloured appliances, marble floors, with island, beige floor, multi-coloured benchtop and coffered.
Inspiration for a mid-sized contemporary single-wall eat-in kitchen in Venice with a double-bowl sink, recessed-panel cabinets, distressed cabinets, laminate benchtops, coloured appliances, marble floors, with island, beige floor, multi-coloured benchtop and coffered.
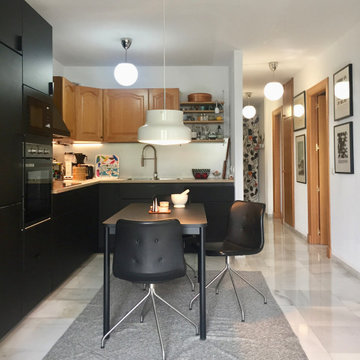
Now the kitchen is functioning and the space breathable and a favourite hang-out. Cupboards and the table made from recycled PET bottles. Black and matt not the most practical maybe, but we are two grown-ups!
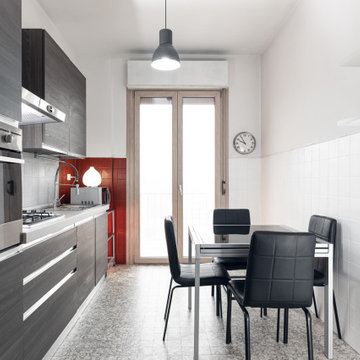
Committente: Studio Immobiliare GR Firenze. Ripresa fotografica: impiego obiettivo 20mm su pieno formato; macchina su treppiedi con allineamento ortogonale dell'inquadratura; impiego luce naturale esistente con l'ausilio di luci flash e luci continue 5400°K. Post-produzione: aggiustamenti base immagine; fusione manuale di livelli con differente esposizione per produrre un'immagine ad alto intervallo dinamico ma realistica; rimozione elementi di disturbo. Obiettivo commerciale: realizzazione fotografie di complemento ad annunci su siti web agenzia immobiliare; pubblicità su social network; pubblicità a stampa (principalmente volantini e pieghevoli).
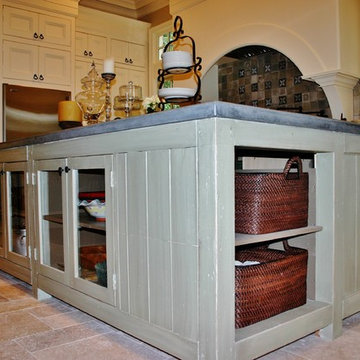
Design ideas for a large traditional l-shaped separate kitchen in Houston with a farmhouse sink, recessed-panel cabinets, white cabinets, laminate benchtops, brown splashback, stone tile splashback, stainless steel appliances, marble floors and with island.
Kitchen with Laminate Benchtops and Marble Floors Design Ideas
8