Kitchen with Laminate Benchtops and Orange Benchtop Design Ideas
Refine by:
Budget
Sort by:Popular Today
1 - 20 of 25 photos
Item 1 of 3
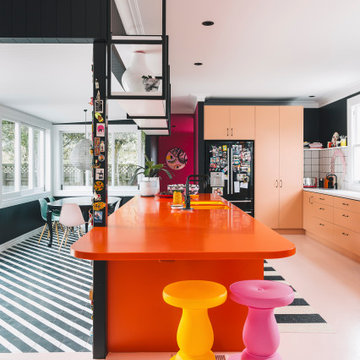
Murphys Road is a renovation in a 1906 Villa designed to compliment the old features with new and modern twist. Innovative colours and design concepts are used to enhance spaces and compliant family living. This award winning space has been featured in magazines and websites all around the world. It has been heralded for it's use of colour and design in inventive and inspiring ways.
Designed by New Zealand Designer, Alex Fulton of Alex Fulton Design
Photographed by Duncan Innes for Homestyle Magazine
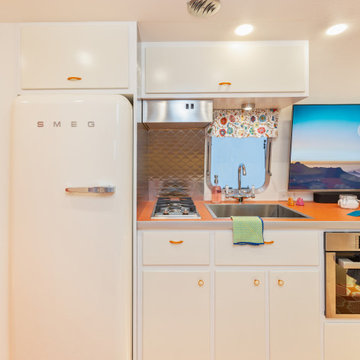
Design ideas for a small eclectic kitchen in Los Angeles with flat-panel cabinets, white cabinets, laminate benchtops, metallic splashback, white appliances, painted wood floors, orange floor and orange benchtop.
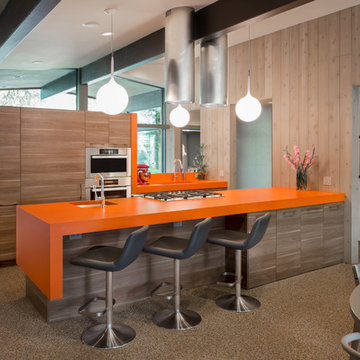
Midcentury modern remodel project featuring German-made LEICHT textured walnut cabinetry and integrated appliances.
Cabinetry design and installation by Arete Kitchens. Architecture by Webber + Studio, Architects.
©Archer Shot Photography.
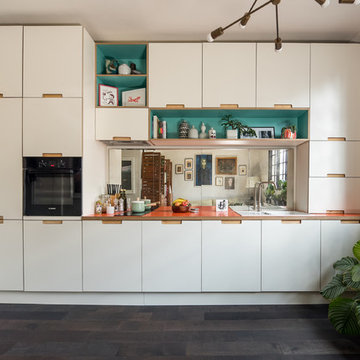
Caitlin Mogridge
Design ideas for a small eclectic single-wall open plan kitchen in London with flat-panel cabinets, white cabinets, laminate benchtops, mirror splashback, dark hardwood floors, no island, a drop-in sink, black appliances, black floor and orange benchtop.
Design ideas for a small eclectic single-wall open plan kitchen in London with flat-panel cabinets, white cabinets, laminate benchtops, mirror splashback, dark hardwood floors, no island, a drop-in sink, black appliances, black floor and orange benchtop.
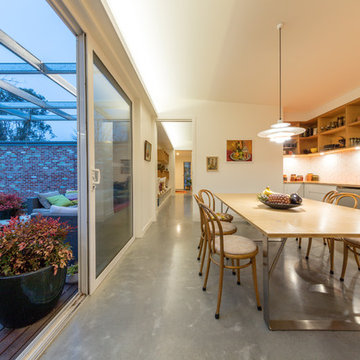
Ben Wrigley
Small contemporary single-wall eat-in kitchen in Canberra - Queanbeyan with a single-bowl sink, white cabinets, laminate benchtops, white splashback, ceramic splashback, stainless steel appliances, concrete floors, no island, grey floor and orange benchtop.
Small contemporary single-wall eat-in kitchen in Canberra - Queanbeyan with a single-bowl sink, white cabinets, laminate benchtops, white splashback, ceramic splashback, stainless steel appliances, concrete floors, no island, grey floor and orange benchtop.

Kitchen dining area featuring plywood window seat and clerestory window
Photo of a mid-sized industrial open plan kitchen in London with an integrated sink, flat-panel cabinets, stainless steel cabinets, laminate benchtops, white splashback, terra-cotta splashback, stainless steel appliances, concrete floors, with island, grey floor, orange benchtop and exposed beam.
Photo of a mid-sized industrial open plan kitchen in London with an integrated sink, flat-panel cabinets, stainless steel cabinets, laminate benchtops, white splashback, terra-cotta splashback, stainless steel appliances, concrete floors, with island, grey floor, orange benchtop and exposed beam.
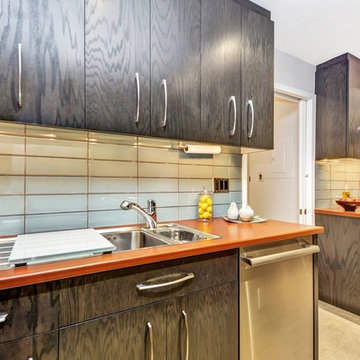
Photo of a small contemporary galley separate kitchen in Ottawa with a drop-in sink, flat-panel cabinets, dark wood cabinets, laminate benchtops, blue splashback, glass tile splashback, porcelain floors, beige floor and orange benchtop.
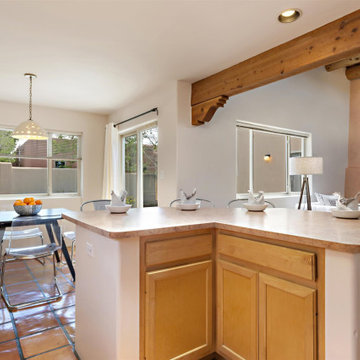
Design ideas for a mid-sized l-shaped eat-in kitchen in Other with a double-bowl sink, light wood cabinets, laminate benchtops, white appliances, terra-cotta floors, with island, orange floor, orange benchtop and exposed beam.
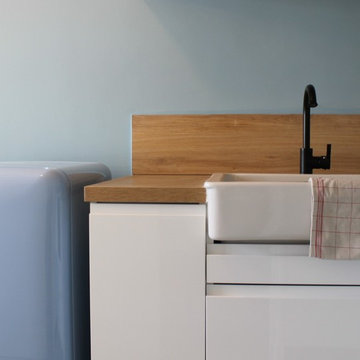
This is an example of a mid-sized midcentury l-shaped kitchen in Marseille with flat-panel cabinets, white cabinets, laminate benchtops, orange splashback, concrete floors and orange benchtop.
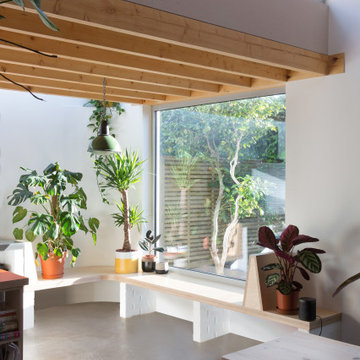
Plywood kitchen window seat
Inspiration for a mid-sized industrial open plan kitchen in London with an integrated sink, flat-panel cabinets, stainless steel cabinets, laminate benchtops, white splashback, terra-cotta splashback, stainless steel appliances, concrete floors, with island, grey floor, orange benchtop and exposed beam.
Inspiration for a mid-sized industrial open plan kitchen in London with an integrated sink, flat-panel cabinets, stainless steel cabinets, laminate benchtops, white splashback, terra-cotta splashback, stainless steel appliances, concrete floors, with island, grey floor, orange benchtop and exposed beam.
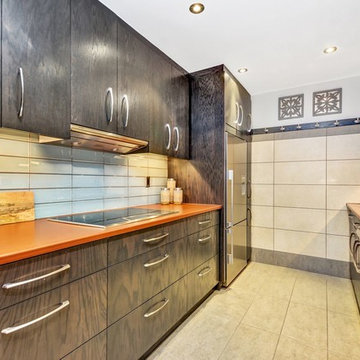
we layered in a few simple props to assist in the visual lifestyle component that buyers need to visualize themselves using this space.
Design ideas for a small contemporary galley separate kitchen in Ottawa with a drop-in sink, flat-panel cabinets, dark wood cabinets, laminate benchtops, blue splashback, glass tile splashback, stainless steel appliances, porcelain floors, beige floor and orange benchtop.
Design ideas for a small contemporary galley separate kitchen in Ottawa with a drop-in sink, flat-panel cabinets, dark wood cabinets, laminate benchtops, blue splashback, glass tile splashback, stainless steel appliances, porcelain floors, beige floor and orange benchtop.
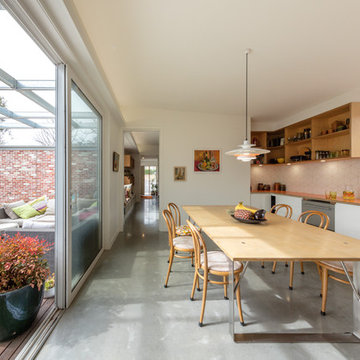
Ben Wrigley
This is an example of a small contemporary single-wall eat-in kitchen in Canberra - Queanbeyan with a single-bowl sink, white cabinets, laminate benchtops, white splashback, ceramic splashback, stainless steel appliances, concrete floors, no island, grey floor and orange benchtop.
This is an example of a small contemporary single-wall eat-in kitchen in Canberra - Queanbeyan with a single-bowl sink, white cabinets, laminate benchtops, white splashback, ceramic splashback, stainless steel appliances, concrete floors, no island, grey floor and orange benchtop.
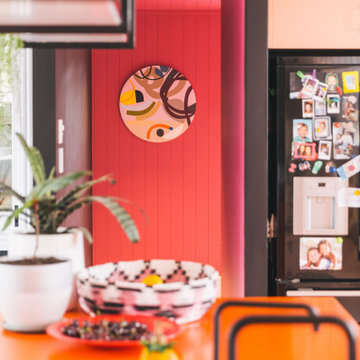
Murphys Road is a renovation in a 1906 Villa designed to compliment the old features with new and modern twist. Innovative colours and design concepts are used to enhance spaces and compliant family living. This award winning space has been featured in magazines and websites all around the world. It has been heralded for it's use of colour and design in inventive and inspiring ways.
Designed by New Zealand Designer, Alex Fulton of Alex Fulton Design
Photographed by Duncan Innes for Homestyle Magazine
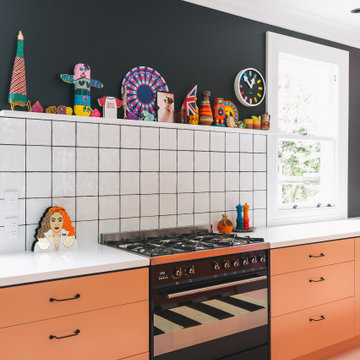
Murphys Road is a renovation in a 1906 Villa designed to compliment the old features with new and modern twist. Innovative colours and design concepts are used to enhance spaces and compliant family living. This award winning space has been featured in magazines and websites all around the world. It has been heralded for it's use of colour and design in inventive and inspiring ways.
Designed by New Zealand Designer, Alex Fulton of Alex Fulton Design
Photographed by Duncan Innes for Homestyle Magazine
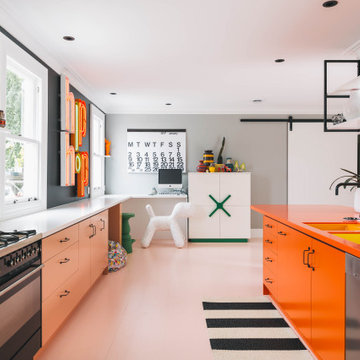
Murphys Road is a renovation in a 1906 Villa designed to compliment the old features with new and modern twist. Innovative colours and design concepts are used to enhance spaces and compliant family living. This award winning space has been featured in magazines and websites all around the world. It has been heralded for it's use of colour and design in inventive and inspiring ways.
Designed by New Zealand Designer, Alex Fulton of Alex Fulton Design
Photographed by Duncan Innes for Homestyle Magazine
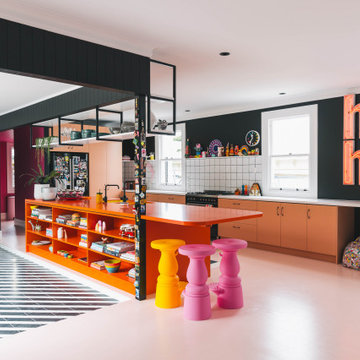
Murphys Road is a renovation in a 1906 Villa designed to compliment the old features with new and modern twist. Innovative colours and design concepts are used to enhance spaces and compliant family living. This award winning space has been featured in magazines and websites all around the world. It has been heralded for it's use of colour and design in inventive and inspiring ways.
Designed by New Zealand Designer, Alex Fulton of Alex Fulton Design
Photographed by Duncan Innes for Homestyle Magazine
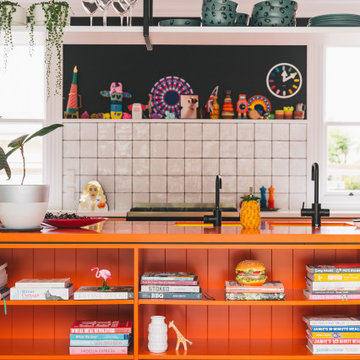
Murphys Road is a renovation in a 1906 Villa designed to compliment the old features with new and modern twist. Innovative colours and design concepts are used to enhance spaces and compliant family living. This award winning space has been featured in magazines and websites all around the world. It has been heralded for it's use of colour and design in inventive and inspiring ways.
Designed by New Zealand Designer, Alex Fulton of Alex Fulton Design
Photographed by Duncan Innes for Homestyle Magazine
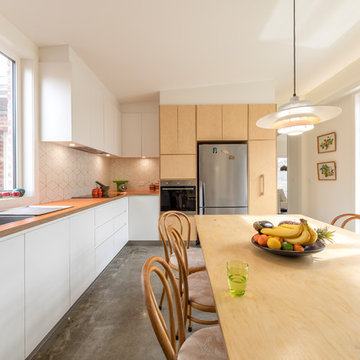
Ben Wrigley
Small contemporary single-wall eat-in kitchen in Canberra - Queanbeyan with a single-bowl sink, white cabinets, laminate benchtops, white splashback, ceramic splashback, stainless steel appliances, concrete floors, no island, grey floor and orange benchtop.
Small contemporary single-wall eat-in kitchen in Canberra - Queanbeyan with a single-bowl sink, white cabinets, laminate benchtops, white splashback, ceramic splashback, stainless steel appliances, concrete floors, no island, grey floor and orange benchtop.
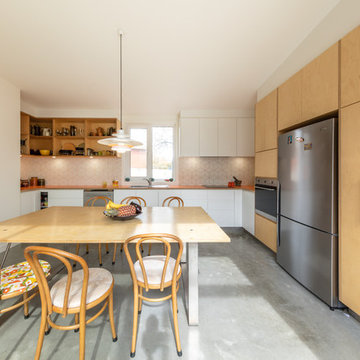
Ben Wrigley
This is an example of a small contemporary l-shaped eat-in kitchen in Canberra - Queanbeyan with white cabinets, laminate benchtops, white splashback, ceramic splashback, stainless steel appliances, concrete floors, no island, grey floor, orange benchtop, a drop-in sink and flat-panel cabinets.
This is an example of a small contemporary l-shaped eat-in kitchen in Canberra - Queanbeyan with white cabinets, laminate benchtops, white splashback, ceramic splashback, stainless steel appliances, concrete floors, no island, grey floor, orange benchtop, a drop-in sink and flat-panel cabinets.
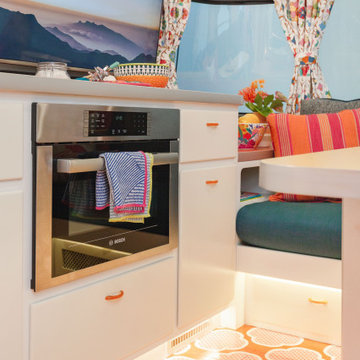
This is an example of a small eclectic kitchen in Los Angeles with flat-panel cabinets, white cabinets, laminate benchtops, metallic splashback, white appliances, painted wood floors, orange floor and orange benchtop.
Kitchen with Laminate Benchtops and Orange Benchtop Design Ideas
1