Kitchen with Laminate Benchtops and Orange Floor Design Ideas
Refine by:
Budget
Sort by:Popular Today
1 - 20 of 89 photos

Range: Cambridge
Colour: Canyon Green
Worktops: Laminate Natural Wood
Inspiration for a mid-sized country u-shaped eat-in kitchen in West Midlands with a double-bowl sink, shaker cabinets, green cabinets, laminate benchtops, black splashback, glass tile splashback, black appliances, terra-cotta floors, no island, orange floor, brown benchtop and coffered.
Inspiration for a mid-sized country u-shaped eat-in kitchen in West Midlands with a double-bowl sink, shaker cabinets, green cabinets, laminate benchtops, black splashback, glass tile splashback, black appliances, terra-cotta floors, no island, orange floor, brown benchtop and coffered.

Waterside Apartment overlooking Falmouth Marina and Restronguet. This apartment was a blank canvas of Brilliant White and oak flooring. It now encapsulates shades of the ocean and the richness of sunsets, creating a unique, luxury and colourful space.
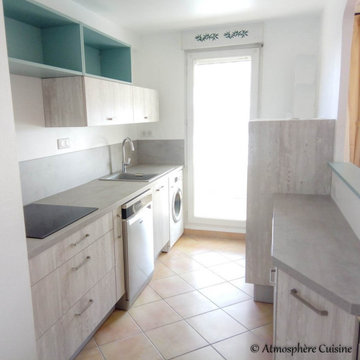
Cuisine mélaminé bois structuré Cottage pin cap ferret et macaron bleu curaçao. Plan de travail et crédence stratifié béton taloché. Poignées gouge inox.
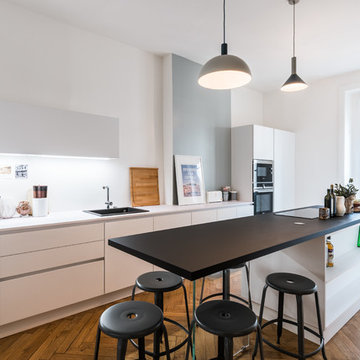
Lotfi Dakhli
This is an example of a large contemporary kitchen in Lyon with laminate benchtops, stainless steel appliances, with island, a drop-in sink, flat-panel cabinets, white splashback, medium hardwood floors and orange floor.
This is an example of a large contemporary kitchen in Lyon with laminate benchtops, stainless steel appliances, with island, a drop-in sink, flat-panel cabinets, white splashback, medium hardwood floors and orange floor.
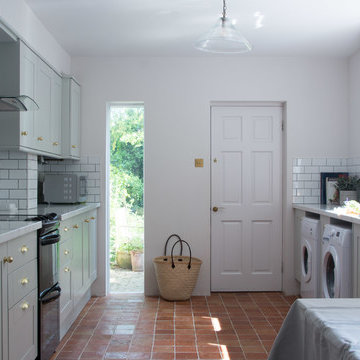
Mid-sized traditional galley eat-in kitchen in Cambridgeshire with a double-bowl sink, shaker cabinets, grey cabinets, laminate benchtops, white splashback, ceramic splashback, black appliances, terra-cotta floors, no island, orange floor and white benchtop.
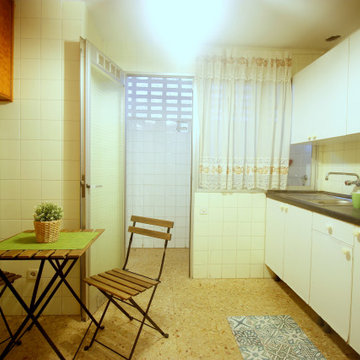
Trabajo Home Staging Gold realizado por Home Staging Integral para la venta de este inmueble a reformar antes vacío. Con nuestro atrezzo y fotografía hemos mejorado la presencia del inmueble para su venta más rapidamente y a mejor precio.
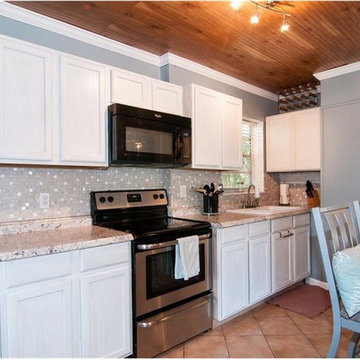
Kitchen after remodel
Design ideas for a small beach style single-wall kitchen in Tampa with a double-bowl sink, flat-panel cabinets, grey cabinets, laminate benchtops, grey splashback, ceramic splashback, stainless steel appliances, ceramic floors, with island and orange floor.
Design ideas for a small beach style single-wall kitchen in Tampa with a double-bowl sink, flat-panel cabinets, grey cabinets, laminate benchtops, grey splashback, ceramic splashback, stainless steel appliances, ceramic floors, with island and orange floor.
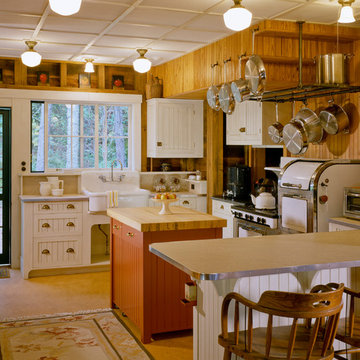
Brian Vanden Brink
This is an example of a large country u-shaped eat-in kitchen in Portland Maine with a farmhouse sink, beaded inset cabinets, white cabinets, laminate benchtops, beige splashback, timber splashback, white appliances, linoleum floors, with island and orange floor.
This is an example of a large country u-shaped eat-in kitchen in Portland Maine with a farmhouse sink, beaded inset cabinets, white cabinets, laminate benchtops, beige splashback, timber splashback, white appliances, linoleum floors, with island and orange floor.
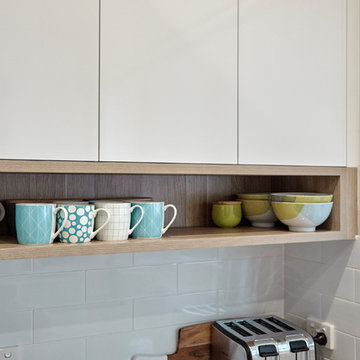
DOOR PANELS: Melamine Classic White Sheen (Polytec)
OPEN SHELVING: Melamine Natural Oak Ravine (Polytec)
BENCHTOP: Laminate Fontaine Gloss 33mm (Polytec)
SPLASHBACK: RAL-9016 300x100 White Gloss (Italia Ceramics)
Phil Handforth Architectural Photography
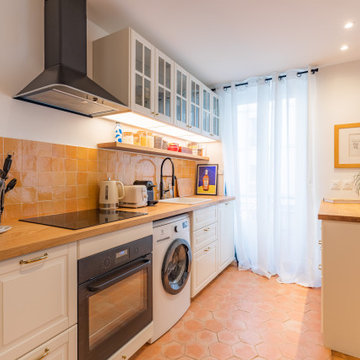
Photo of a mid-sized modern galley open plan kitchen in Paris with an undermount sink, beaded inset cabinets, white cabinets, laminate benchtops, orange splashback, ceramic splashback, panelled appliances, terra-cotta floors, with island, orange floor and brown benchtop.
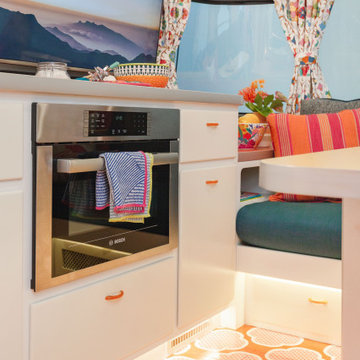
This is an example of a small eclectic kitchen in Los Angeles with flat-panel cabinets, white cabinets, laminate benchtops, metallic splashback, white appliances, painted wood floors, orange floor and orange benchtop.
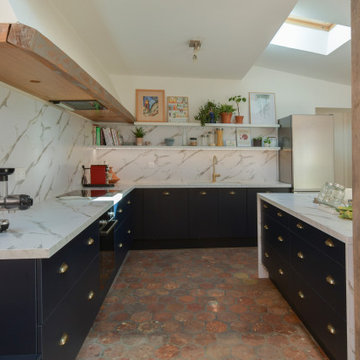
This is an example of a large transitional l-shaped open plan kitchen in Paris with an undermount sink, beaded inset cabinets, blue cabinets, laminate benchtops, white splashback, marble splashback, panelled appliances, terra-cotta floors, with island, orange floor and white benchtop.
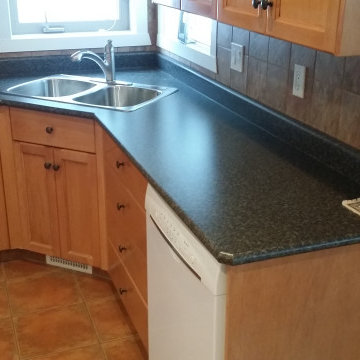
Laminate counter top replacement.
This is an example of a mid-sized u-shaped eat-in kitchen in Edmonton with a drop-in sink, shaker cabinets, medium wood cabinets, laminate benchtops, ceramic splashback, white appliances, terra-cotta floors, no island, orange floor and green benchtop.
This is an example of a mid-sized u-shaped eat-in kitchen in Edmonton with a drop-in sink, shaker cabinets, medium wood cabinets, laminate benchtops, ceramic splashback, white appliances, terra-cotta floors, no island, orange floor and green benchtop.
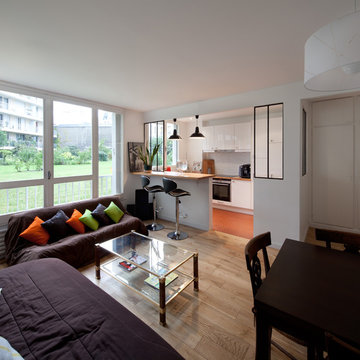
Milène Servelle
Design ideas for a mid-sized contemporary u-shaped eat-in kitchen in Paris with an undermount sink, flat-panel cabinets, white cabinets, laminate benchtops, white splashback, ceramic splashback, black appliances, ceramic floors, no island, orange floor and beige benchtop.
Design ideas for a mid-sized contemporary u-shaped eat-in kitchen in Paris with an undermount sink, flat-panel cabinets, white cabinets, laminate benchtops, white splashback, ceramic splashback, black appliances, ceramic floors, no island, orange floor and beige benchtop.
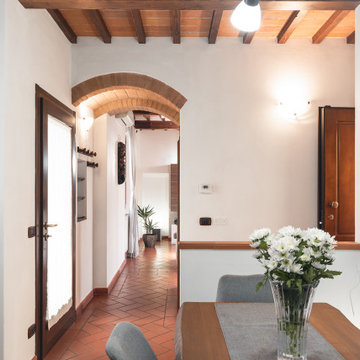
Committente: Studio Immobiliare GR Firenze. Ripresa fotografica: impiego obiettivo 24mm su pieno formato; macchina su treppiedi con allineamento ortogonale dell'inquadratura; impiego luce naturale esistente con l'ausilio di luci flash e luci continue 5400°K. Post-produzione: aggiustamenti base immagine; fusione manuale di livelli con differente esposizione per produrre un'immagine ad alto intervallo dinamico ma realistica; rimozione elementi di disturbo. Obiettivo commerciale: realizzazione fotografie di complemento ad annunci su siti web agenzia immobiliare; pubblicità su social network; pubblicità a stampa (principalmente volantini e pieghevoli).
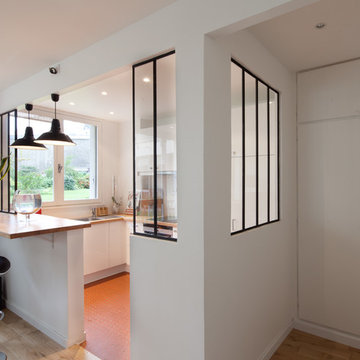
Milène Servelle
Inspiration for a mid-sized contemporary u-shaped eat-in kitchen in Paris with an undermount sink, flat-panel cabinets, white cabinets, laminate benchtops, white splashback, ceramic splashback, black appliances, ceramic floors, no island, orange floor and beige benchtop.
Inspiration for a mid-sized contemporary u-shaped eat-in kitchen in Paris with an undermount sink, flat-panel cabinets, white cabinets, laminate benchtops, white splashback, ceramic splashback, black appliances, ceramic floors, no island, orange floor and beige benchtop.
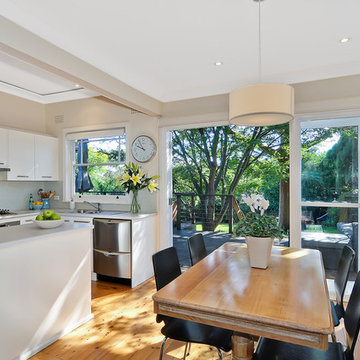
A beautiful transformation to this 1950's timber home
opened this kitchen to the rear deck and back yard through the dining room. A laundry is cleverly tucked away behind shaker style doors and new french doors encourage the outdoors in. A renovation on a tight budget created a fantastic space for this young family.
Photography by Desmond Chan, Open2View
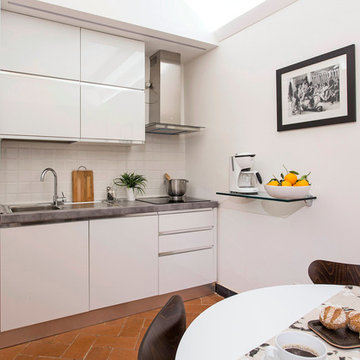
Cucina, DOPO
Small modern single-wall eat-in kitchen in Florence with a drop-in sink, flat-panel cabinets, stainless steel cabinets, laminate benchtops, white splashback, ceramic splashback, stainless steel appliances, brick floors and orange floor.
Small modern single-wall eat-in kitchen in Florence with a drop-in sink, flat-panel cabinets, stainless steel cabinets, laminate benchtops, white splashback, ceramic splashback, stainless steel appliances, brick floors and orange floor.
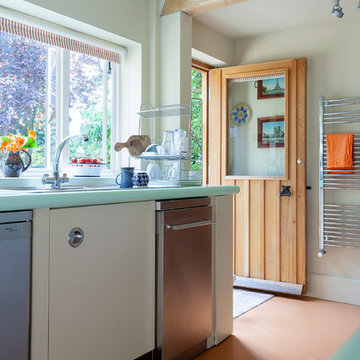
NEIL DAVIS
Inspiration for a mid-sized eclectic u-shaped eat-in kitchen in Other with flat-panel cabinets, white cabinets, laminate benchtops, stainless steel appliances, with island, orange floor and green benchtop.
Inspiration for a mid-sized eclectic u-shaped eat-in kitchen in Other with flat-panel cabinets, white cabinets, laminate benchtops, stainless steel appliances, with island, orange floor and green benchtop.
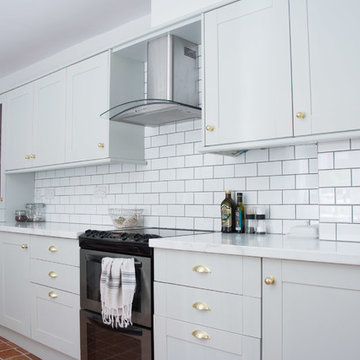
Design ideas for a mid-sized traditional galley eat-in kitchen in Cambridgeshire with a double-bowl sink, shaker cabinets, grey cabinets, laminate benchtops, white splashback, ceramic splashback, black appliances, terra-cotta floors, no island, orange floor and white benchtop.
Kitchen with Laminate Benchtops and Orange Floor Design Ideas
1