Kitchen with Laminate Benchtops and Orange Splashback Design Ideas
Refine by:
Budget
Sort by:Popular Today
1 - 20 of 192 photos
Item 1 of 3
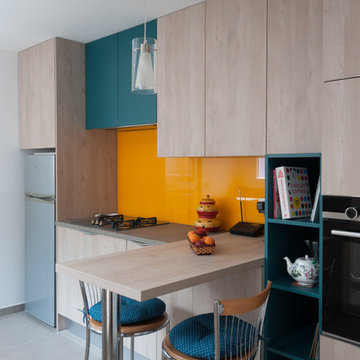
Résolument Déco
Mid-sized contemporary galley separate kitchen in Lyon with an integrated sink, beaded inset cabinets, light wood cabinets, laminate benchtops, orange splashback, glass sheet splashback, stainless steel appliances, ceramic floors, no island, grey floor and grey benchtop.
Mid-sized contemporary galley separate kitchen in Lyon with an integrated sink, beaded inset cabinets, light wood cabinets, laminate benchtops, orange splashback, glass sheet splashback, stainless steel appliances, ceramic floors, no island, grey floor and grey benchtop.
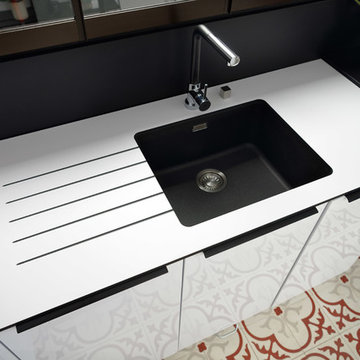
A clever U-shaped kitchen with Everest-coloured units from the Strass range and Black units from the Loft range. An eye-catching Nano Everest compact worktop with a black-and-white design and a Nano Black laminate worktop for the dining area.
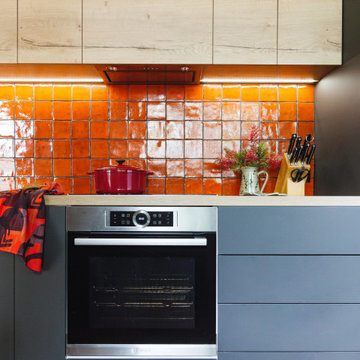
Contemporary Retro Kitchen
Design ideas for a contemporary u-shaped eat-in kitchen in Melbourne with a double-bowl sink, flat-panel cabinets, laminate benchtops, orange splashback, ceramic splashback, black appliances, medium hardwood floors, a peninsula and exposed beam.
Design ideas for a contemporary u-shaped eat-in kitchen in Melbourne with a double-bowl sink, flat-panel cabinets, laminate benchtops, orange splashback, ceramic splashback, black appliances, medium hardwood floors, a peninsula and exposed beam.
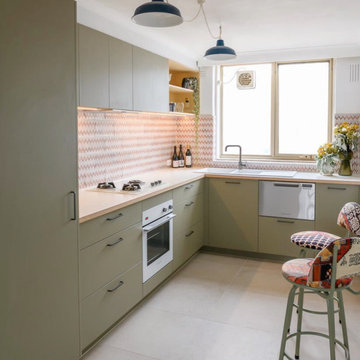
The beautifully warm and organic feel of Laminex "Possum Natural" cabinets teamed with the natural birch ply open shelving and birch edged benchtop, make this snug kitchen space warm and inviting.
We are also totally loving the white appliances and sink that help open up and brighten the space. And check out that pantry! Practical drawers make for easy access to all your goodies!
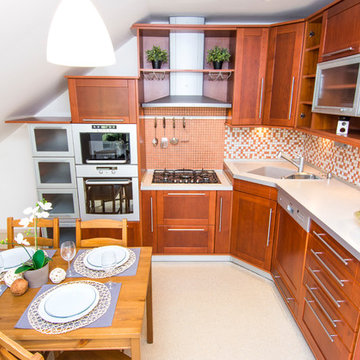
I did not change much at this room. Just a few decorations and better light.
AFTER photos made by Jiří Vávra.
Inspiration for a small eclectic l-shaped eat-in kitchen in Other with a single-bowl sink, recessed-panel cabinets, medium wood cabinets, laminate benchtops, orange splashback, mosaic tile splashback, stainless steel appliances, linoleum floors and no island.
Inspiration for a small eclectic l-shaped eat-in kitchen in Other with a single-bowl sink, recessed-panel cabinets, medium wood cabinets, laminate benchtops, orange splashback, mosaic tile splashback, stainless steel appliances, linoleum floors and no island.
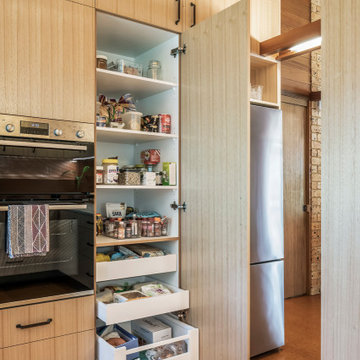
Mid-sized contemporary u-shaped eat-in kitchen in Sydney with a drop-in sink, flat-panel cabinets, light wood cabinets, laminate benchtops, orange splashback, glass sheet splashback, stainless steel appliances, cork floors, a peninsula, brown floor, white benchtop and timber.
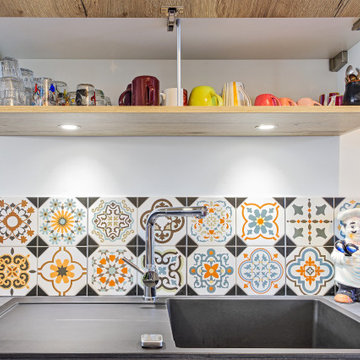
Les clients, souhaitaient une nouvelle implantation pour s'affranchir de la table qui trônait au milieu de la cuisine depuis toujours mais qui rendait compliquée la circulation et l'ouverture des meubles. De plus, un muret brisait la perspective et empêchait l’entrée de la lumière dans la pièce. Enfin, il fallait conserver la possibilité de manger à 4 dans la cuisine de façon confortable.
Ainsi le muret a été supprimé pour intégrer un coin repas avec des tabourets confortables. Il permet en outre de rajouter de l’espace de plan de travail pour la préparation des repas. En plus de coin repas cela permet d'avoir beaucoup plus de plan de travail pour la préparation des repas. Le bâti contenant la hotte et le four a également été supprimé pour alléger les lignes et apporter là aussi plus d'espace.
J’ai également proposé un coin thé/café afin de laisser les plans de travail dégagés.
La majorité des meubles est équipée de tiroirs pour le confort, les meubles sont de grande hauteur pour plus de volume de rangement, le tout habillé d'un décor chêne authentique et de poignées vintage. Le plan de travail Rod Rockstar et la faïence colorée subliment le tout !
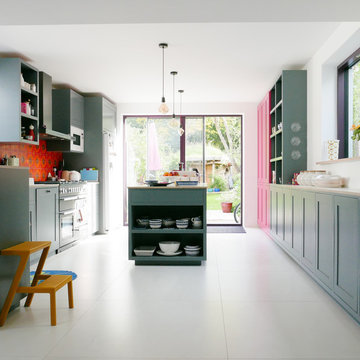
Photo of a large contemporary galley open plan kitchen in Cambridgeshire with shaker cabinets, grey cabinets, laminate benchtops, orange splashback, ceramic splashback, stainless steel appliances, porcelain floors, with island, white floor and white benchtop.
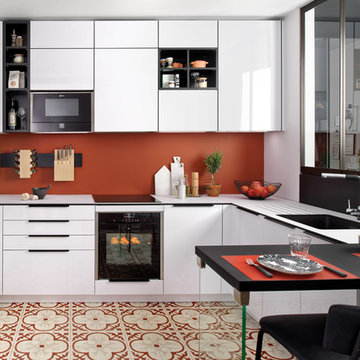
A clever U-shaped kitchen with Everest-coloured units from the Strass range and Black units from the Loft range. An eye-catching Nano Everest compact worktop with a black-and-white design and a Nano Black laminate worktop for the dining area.
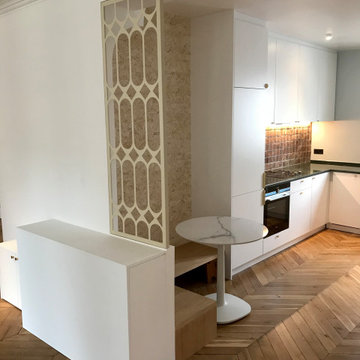
Cuisine en laque mat, claustra métallique finition laqué
Photo of a contemporary u-shaped open plan kitchen in Paris with beaded inset cabinets, white cabinets, laminate benchtops, orange splashback, brick splashback, light hardwood floors, no island and green benchtop.
Photo of a contemporary u-shaped open plan kitchen in Paris with beaded inset cabinets, white cabinets, laminate benchtops, orange splashback, brick splashback, light hardwood floors, no island and green benchtop.
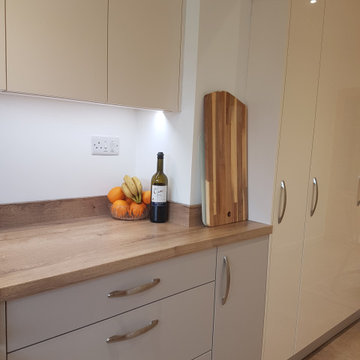
Range: Glacier Gloss & Super Matt
Colour: Jasmine Ivory & Cashmere
Worktops: Duropal Natural Coppice Oak
Design ideas for a small contemporary u-shaped separate kitchen in West Midlands with a double-bowl sink, flat-panel cabinets, beige cabinets, laminate benchtops, orange splashback, glass sheet splashback, black appliances, vinyl floors, no island, brown floor and brown benchtop.
Design ideas for a small contemporary u-shaped separate kitchen in West Midlands with a double-bowl sink, flat-panel cabinets, beige cabinets, laminate benchtops, orange splashback, glass sheet splashback, black appliances, vinyl floors, no island, brown floor and brown benchtop.
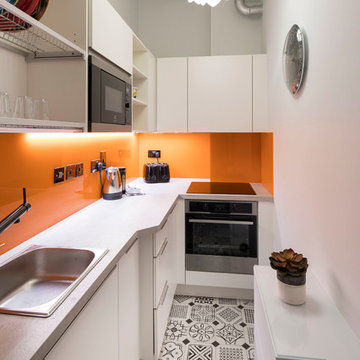
Design ideas for a small modern l-shaped separate kitchen in Dublin with a single-bowl sink, flat-panel cabinets, white cabinets, laminate benchtops, orange splashback, glass sheet splashback, stainless steel appliances, porcelain floors, no island and multi-coloured floor.
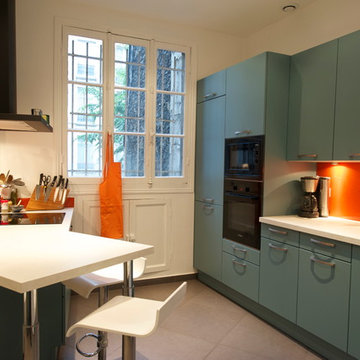
Cette cuisine à l'allure atypique offre à sa propriétaire de grands espaces conviviaux et ergonomique. Elle est composée de 3 espaces avec larges plan de travail: l'espace lavage avec l'évier, le lave-vaisselle et le lave-linge; l'espace cuisson prolongée d'une table, et l'espace rangement avec de grandes colonnes de rangement . Les façades de la cuisine sont en laque mate (bleu), les plans de travail en stratifié et les crédences en verre laqué (orange).
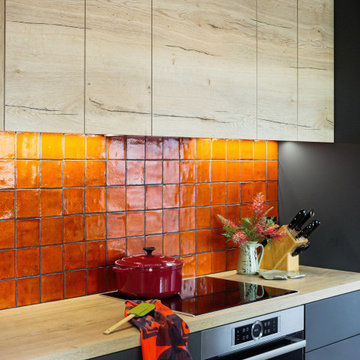
Contemporary Retro Kitchen
Photo of a contemporary u-shaped eat-in kitchen in Melbourne with a double-bowl sink, flat-panel cabinets, laminate benchtops, orange splashback, ceramic splashback, black appliances, medium hardwood floors, a peninsula and exposed beam.
Photo of a contemporary u-shaped eat-in kitchen in Melbourne with a double-bowl sink, flat-panel cabinets, laminate benchtops, orange splashback, ceramic splashback, black appliances, medium hardwood floors, a peninsula and exposed beam.
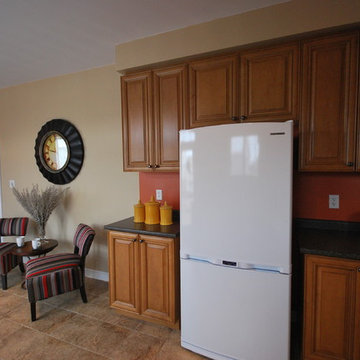
Mid-sized traditional u-shaped separate kitchen in Toronto with a drop-in sink, raised-panel cabinets, medium wood cabinets, laminate benchtops, orange splashback, white appliances, ceramic floors and no island.
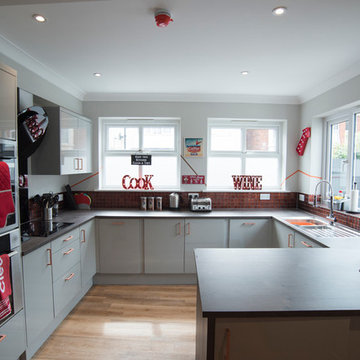
More Than Images
Photo of a large contemporary u-shaped eat-in kitchen in Wiltshire with a drop-in sink, flat-panel cabinets, grey cabinets, laminate benchtops, orange splashback, glass tile splashback, panelled appliances, vinyl floors and no island.
Photo of a large contemporary u-shaped eat-in kitchen in Wiltshire with a drop-in sink, flat-panel cabinets, grey cabinets, laminate benchtops, orange splashback, glass tile splashback, panelled appliances, vinyl floors and no island.
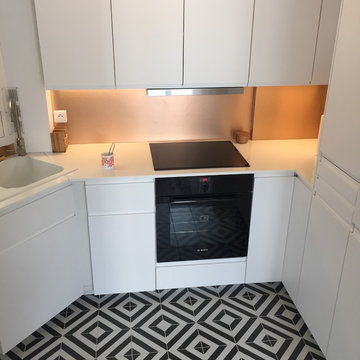
Photo of a small eclectic u-shaped separate kitchen in Paris with a double-bowl sink, flat-panel cabinets, white cabinets, laminate benchtops, orange splashback, panelled appliances, cement tiles, no island and multi-coloured floor.
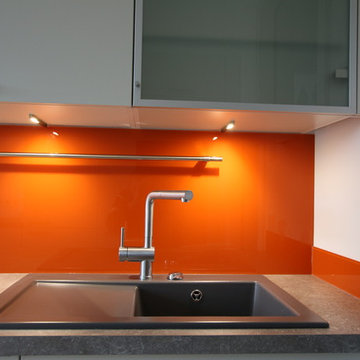
Detailansicht der eingebauten Keramikspüle.
Inspiration for a small contemporary galley separate kitchen in Other with flat-panel cabinets, laminate benchtops, orange splashback, glass sheet splashback and stainless steel appliances.
Inspiration for a small contemporary galley separate kitchen in Other with flat-panel cabinets, laminate benchtops, orange splashback, glass sheet splashback and stainless steel appliances.
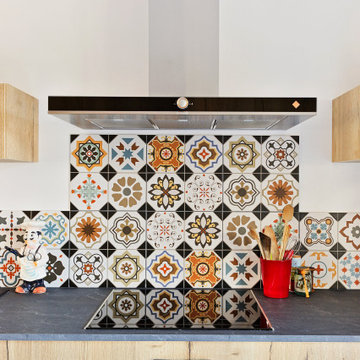
Les clients, souhaitaient une nouvelle implantation pour s'affranchir de la table qui trônait au milieu de la cuisine depuis toujours mais qui rendait compliquée la circulation et l'ouverture des meubles. De plus, un muret brisait la perspective et empêchait l’entrée de la lumière dans la pièce. Enfin, il fallait conserver la possibilité de manger à 4 dans la cuisine de façon confortable.
Ainsi le muret a été supprimé pour intégrer un coin repas avec des tabourets confortables. Il permet en outre de rajouter de l’espace de plan de travail pour la préparation des repas. En plus de coin repas cela permet d'avoir beaucoup plus de plan de travail pour la préparation des repas. Le bâti contenant la hotte et le four a également été supprimé pour alléger les lignes et apporter là aussi plus d'espace.
J’ai également proposé un coin thé/café afin de laisser les plans de travail dégagés.
La majorité des meubles est équipée de tiroirs pour le confort, les meubles sont de grande hauteur pour plus de volume de rangement, le tout habillé d'un décor chêne authentique et de poignées vintage. Le plan de travail Rod Rockstar et la faïence colorée subliment le tout !
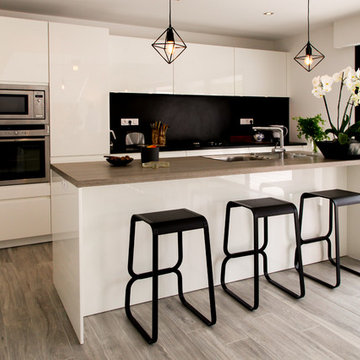
Photo of a mid-sized scandinavian galley eat-in kitchen in Rennes with an undermount sink, flat-panel cabinets, black cabinets, laminate benchtops, orange splashback, ceramic splashback, stainless steel appliances, ceramic floors and with island.
Kitchen with Laminate Benchtops and Orange Splashback Design Ideas
1