Kitchen with Laminate Benchtops and Porcelain Floors Design Ideas
Refine by:
Budget
Sort by:Popular Today
101 - 120 of 2,947 photos
Item 1 of 3
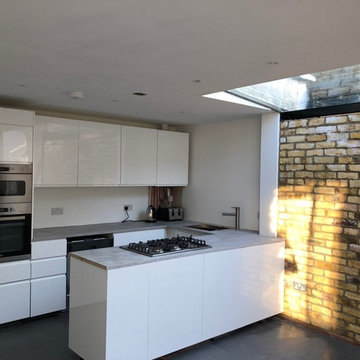
Keeping the palette of materials simple helps keep the space feeling bright and open. The path of the sun produces a glorious pattern of reflections and shadow throughout the course of the day.
Photos: From Client
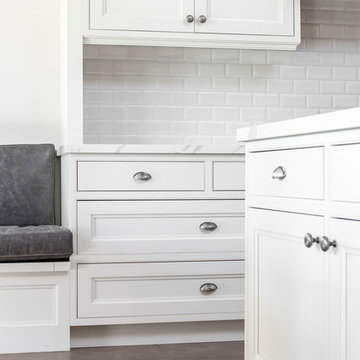
Adam Taylor Photos
Large mediterranean galley eat-in kitchen in Orange County with an undermount sink, beaded inset cabinets, white cabinets, laminate benchtops, white splashback, subway tile splashback, stainless steel appliances, porcelain floors, multiple islands and brown floor.
Large mediterranean galley eat-in kitchen in Orange County with an undermount sink, beaded inset cabinets, white cabinets, laminate benchtops, white splashback, subway tile splashback, stainless steel appliances, porcelain floors, multiple islands and brown floor.
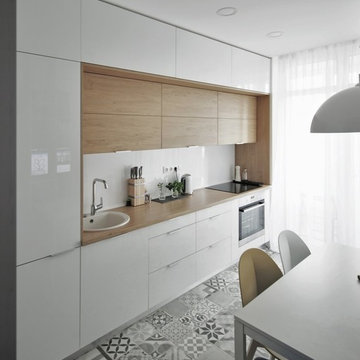
Кирилл Кузьменко
Inspiration for a mid-sized contemporary single-wall open plan kitchen in Other with a drop-in sink, flat-panel cabinets, white cabinets, laminate benchtops, white splashback, porcelain splashback, stainless steel appliances, porcelain floors and no island.
Inspiration for a mid-sized contemporary single-wall open plan kitchen in Other with a drop-in sink, flat-panel cabinets, white cabinets, laminate benchtops, white splashback, porcelain splashback, stainless steel appliances, porcelain floors and no island.
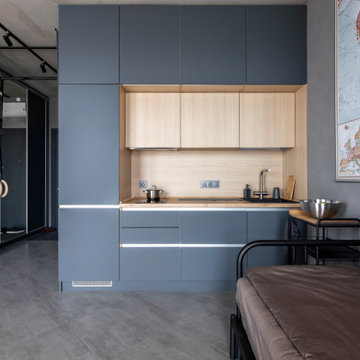
Design ideas for a small industrial single-wall open plan kitchen in Moscow with an undermount sink, flat-panel cabinets, grey cabinets, laminate benchtops, beige splashback, timber splashback, black appliances, porcelain floors, no island, grey floor and beige benchtop.
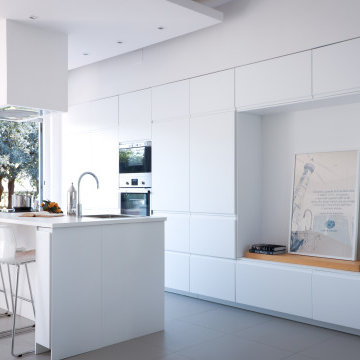
Cucina protagonista dello spazio realizzata interamente con mobili ikea
Inspiration for a large contemporary single-wall open plan kitchen in Rome with a drop-in sink, flat-panel cabinets, white cabinets, laminate benchtops, stainless steel appliances, porcelain floors, with island, grey floor, white benchtop and recessed.
Inspiration for a large contemporary single-wall open plan kitchen in Rome with a drop-in sink, flat-panel cabinets, white cabinets, laminate benchtops, stainless steel appliances, porcelain floors, with island, grey floor, white benchtop and recessed.
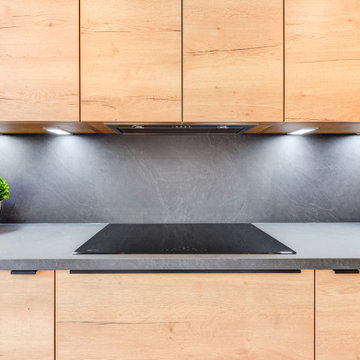
Natural Nobilia Kitchen in Horsham, West Sussex
A natural kitchen concept was the brief with this recent kitchen design and installation in the Mannings Heath, West Sussex area, and doesn’t it deliver.
With the client’s home recently undergoing a significant single-story extension, the challenge for our Horsham showroom kitchen designer George Harvey was to create a design that makes the most of the spacious new kitchen and living area. With the extension creating a beautiful view of the client’s green garden space and the rolling country-side hills beyond, a natural kitchen dynamic, as the client desired was always a theme that would suit this property.
During the design stage of this project designer George explored a number of textured kitchen options, including stone as well as a number of natural oak shades from German supplier Nobilia. The final scheme for this project combines the medium oak option with stone like worktops in a fantastic combination of two textured finishes.
To meet the client’s brief for this project supplier choice was key. Although situated in a quaint West Sussex village, the contemporary extension that has taken place lends the space more so to a modern style kitchen. With the desired natural aesthetic, furniture from German supplier Nobilia was definitely the most suitable option for this project. Nobilia boast a huge collection of textured kitchens with several wood and stone-based furniture options to choose from. Alongside a great choice of textured ranges, decorative feature units are also plentiful across any kitchen choice – something that the client was keen to include throughout the project.
After assessing various textured options, the client opted for units and cabinetry from the Structura range, which is an all-wood collection featuring light, medium, dark and black oak finishes. This design uses the medium oak option from the Structura range: Sierra Oak, to bring a lovely warm-wood texture to the kitchen and living space. To complement and add further texture Grey Slate Nobilia worktops have been incorporated from the premium Laminate worktop option Xtra. Nobilia Xtra worktops offer enhanced resistance to impact and swelling while remaining a cost effective and visually appealing work surface option.
When we’re not socialising in the kitchen, we’re using appliances to cook, clean or store. So, the functionality of kitchen appliances is an all-important decision when renovating a kitchen space. Appliances from this kitchen are all supplied by Neff. A German supplier with a key emphasis on simplifying tasks for those who both do and don’t like spending time in the kitchen. The appliances chosen for this project are all of high specification, using a combination of N90, N70 and N50 models with an array of useful innovations.
N90 Neff ovens used for this project utilise the iconic Slide & Hide door, but there’s more to these ovens than that. Features like roast assist, pyrolytic cleaning and Home Connect make big tasks simple, with optimum cooking times, easy cleaning options and the ability to control it all via a tablet, mobile phone or home speaker. To boil, steam and fry an 80cm induction hob is included in this kitchen, which features four cooking zones including an expansive flexInduction cooking space. This appliance works in harmony with an integrated extractor that is built-in to cabinetry directly above the hob. Other integrated appliances include full height refrigerator and freezer, both with Nofrost technology as well as an undermounted N50 dishwasher.
Like appliances, kitchen accessories play a vital part in the day-to-day use of the kitchen space, they are also a great way to tailor a kitchen space to the way you want to use it.
A key differential for this project is dual sinks, which have been designed to fulfil the way the client wants to use their space. The larger inset sink is designated to cleaning, tailored to its purpose with a larger bowl and draining area. The second sink and tap are made to be used while cooking or entertaining, with a Quooker boiling tap featuring for simple access to 100°C boiling water. Both sinks are from German supplier Blanco and utilise their composite sink option in the complementary Rock Grey texture.
A great way to create a unique kitchen space is through the use of feature units, and this is something the client was keen to do throughout this project. Throughout the kitchen glazed glass units, exposed units and feature end shelving have all been incorporated to create a distinguishable space. These units have been used to enhance the natural theme, with deep green indoor plants adding to the jungle like aesthetic. The client has even added to sideboard style storage with elegant pink herringbone tiling and a rustic style shelf which is a beautiful kitchen addition.
Another great aspect incorporated into this project is the use of lighting. A vast amount of light comes through the well-designed extension, creating a fantastic airy space throughout the kitchen and living area. But in addition to this, designer George has incorporated an abundance of undercabinet spotlighting and strip lighting which will only look better when natural light vanishes.
For this project an extensive amount of design work has been undertaken including navigating several design combinations and defining a key theme that would dictate the dynamic of the home. Designer George has also done a fantastic job at incorporating all elements of the design brief through the use of unique feature units and natural texture. The client for this project opted for our dry-fit installation option, but we are well equipped to undertake complete kitchen installations with our fully employed team of tradespeople who can even undertake internal building work.
Whether this project has inspired your next kitchen renovation, or you are already looking at a new kitchen space, our designers are always on hand and more than happy to help with your project.
Arrange a free design consultation today by calling a showroom or requesting an appointment here.
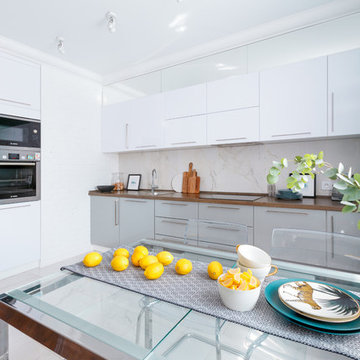
Полина Алехина
Mid-sized contemporary l-shaped eat-in kitchen in Novosibirsk with a drop-in sink, flat-panel cabinets, white cabinets, laminate benchtops, white splashback, porcelain splashback, stainless steel appliances, porcelain floors, no island, white floor and brown benchtop.
Mid-sized contemporary l-shaped eat-in kitchen in Novosibirsk with a drop-in sink, flat-panel cabinets, white cabinets, laminate benchtops, white splashback, porcelain splashback, stainless steel appliances, porcelain floors, no island, white floor and brown benchtop.
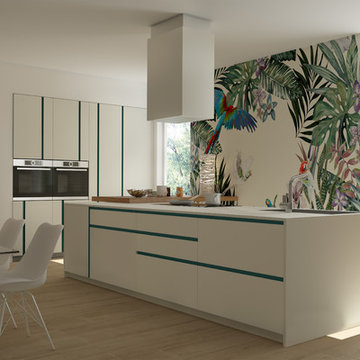
This is an example of a mid-sized contemporary open plan kitchen in Milan with a single-bowl sink, flat-panel cabinets, white cabinets, laminate benchtops, stainless steel appliances, porcelain floors, with island and brown floor.
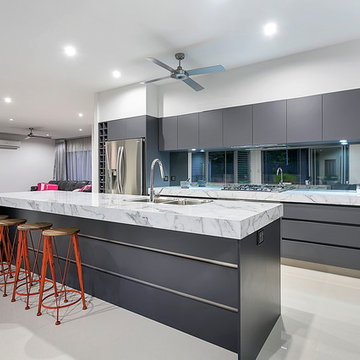
Red M Photography
Mid-sized modern galley eat-in kitchen in Cairns with a drop-in sink, laminate benchtops, metallic splashback, mirror splashback, stainless steel appliances, porcelain floors and with island.
Mid-sized modern galley eat-in kitchen in Cairns with a drop-in sink, laminate benchtops, metallic splashback, mirror splashback, stainless steel appliances, porcelain floors and with island.
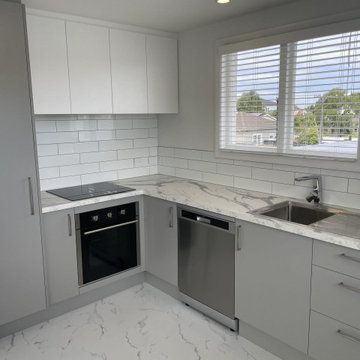
Design ideas for a small modern l-shaped eat-in kitchen in Christchurch with a drop-in sink, flat-panel cabinets, grey cabinets, laminate benchtops, white splashback, ceramic splashback, stainless steel appliances, porcelain floors, white floor and white benchtop.
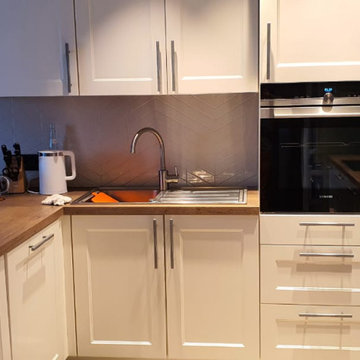
Design ideas for a mid-sized eclectic l-shaped eat-in kitchen in Other with a drop-in sink, recessed-panel cabinets, white cabinets, laminate benchtops, beige splashback, ceramic splashback, black appliances, porcelain floors, a peninsula, multi-coloured floor and brown benchtop.
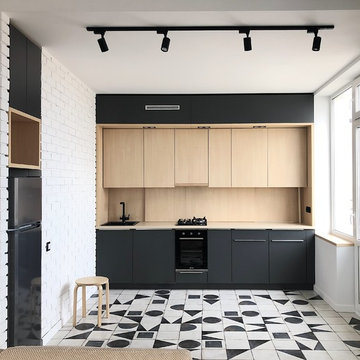
Inspiration for a mid-sized contemporary single-wall open plan kitchen in Other with flat-panel cabinets, grey cabinets, laminate benchtops, beige splashback, timber splashback, black appliances, porcelain floors, beige benchtop, a drop-in sink, no island and white floor.
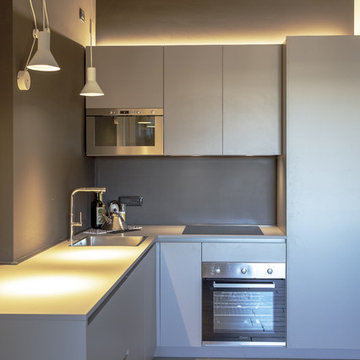
Photo credit Giorgia Piras
Inspiration for a small modern l-shaped open plan kitchen in Turin with a drop-in sink, flat-panel cabinets, grey cabinets, laminate benchtops, porcelain floors and grey benchtop.
Inspiration for a small modern l-shaped open plan kitchen in Turin with a drop-in sink, flat-panel cabinets, grey cabinets, laminate benchtops, porcelain floors and grey benchtop.
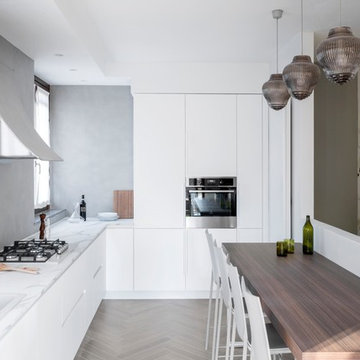
Vista della cucina. Cucina modello Kalì di Arredo3 in laminato maximatt bianco opaco con gole in alluminio bianco, top in laminato, lavello modello Primus di Schock ad 1 vasca con miscelatore cromato modello Neptune di Franke, piano cottura 5 fuochi gas di Schock e cappa modello Nuage di Elica.
Frigorifero, forno e lavastoviglie di Electrolux.
Finitura di parete in microcemento.
Pavimento in gres porcellanato Blu Style mod. Vesta Arborea 10x60 cm con stucco color 134 seta e posa a spina di pesce e zoccolino in tinta. Carta da parati Wall&Decò modello Ramage, lampade a sospensione in vetro fumè con sorgente a led modello Clyde di Zafferano, bancone pranzo spessore 60 mm in laminato color eucalipto noce, sgabelli modello Eva con struttura in metallo color sabbia e seduta in polipropilene color sabbia di Bontempi.
Fotografia di Giacomo Introzzi
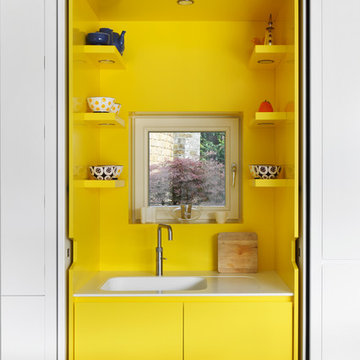
View of Hidden Kitchen Sink & Picture Window
To Download the Brochure For E2 Architecture and Interiors’ Award Winning Project
The Pavilion Eco House, Blackheath
Please Paste the Link Below Into Your Browser http://www.e2architecture.com/downloads/
Winner of the Evening Standard's New Homes Eco + Living Award 2015 and Voted the UK's Top Eco Home in the Guardian online 2014.
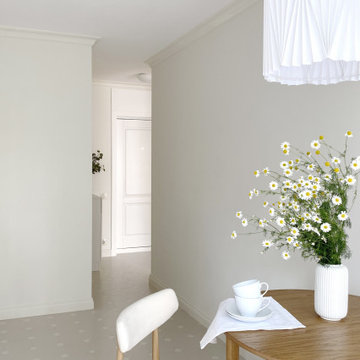
Однокомнатная квартира в тихом переулке центра Москвы
Photo of a small transitional single-wall separate kitchen in Moscow with a drop-in sink, raised-panel cabinets, white cabinets, laminate benchtops, white splashback, ceramic splashback, white appliances, porcelain floors, no island, beige floor and beige benchtop.
Photo of a small transitional single-wall separate kitchen in Moscow with a drop-in sink, raised-panel cabinets, white cabinets, laminate benchtops, white splashback, ceramic splashback, white appliances, porcelain floors, no island, beige floor and beige benchtop.
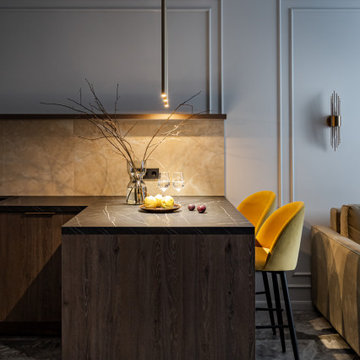
This is an example of a mid-sized contemporary u-shaped open plan kitchen in Saint Petersburg with an undermount sink, flat-panel cabinets, laminate benchtops, yellow splashback, porcelain splashback, black appliances, porcelain floors, with island, grey floor and black benchtop.
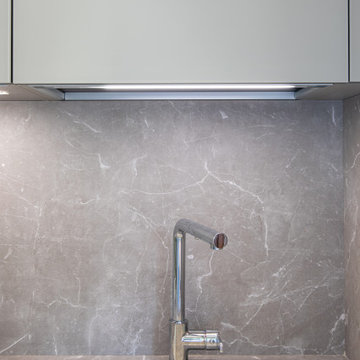
Zona lavello con base porta cestini per rifiuti raccolta differenziata e pensile scolapiatti con led integrato.
This is an example of a small contemporary galley eat-in kitchen in Milan with an undermount sink, glass-front cabinets, beige cabinets, laminate benchtops, grey splashback, black appliances, porcelain floors, no island and grey benchtop.
This is an example of a small contemporary galley eat-in kitchen in Milan with an undermount sink, glass-front cabinets, beige cabinets, laminate benchtops, grey splashback, black appliances, porcelain floors, no island and grey benchtop.
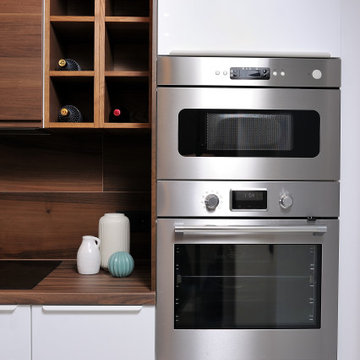
Кухня гостиная
Inspiration for a mid-sized contemporary single-wall open plan kitchen in Moscow with a single-bowl sink, flat-panel cabinets, white cabinets, laminate benchtops, brown splashback, porcelain splashback, stainless steel appliances, porcelain floors, no island, white floor and brown benchtop.
Inspiration for a mid-sized contemporary single-wall open plan kitchen in Moscow with a single-bowl sink, flat-panel cabinets, white cabinets, laminate benchtops, brown splashback, porcelain splashback, stainless steel appliances, porcelain floors, no island, white floor and brown benchtop.
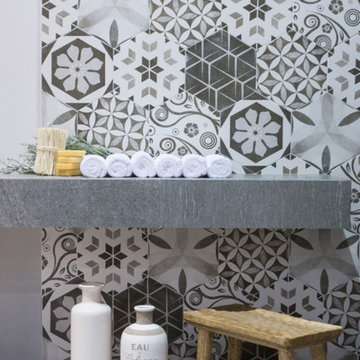
Colour
Blanco (White)
Negro (Black)
Metal
Tobacco (Light Brown/Grey)
Rojo (Red)
Cobalto (Blue)
Verde (Blue/Green)
Cream
Victoriana Green
Minx (Brown)
Amarillo (Mustard Yellow)
Marron (Deep Red)
Size
75 x 150 mm
Code
25000 – Antic Series
Finish
Glazed Ceramic / Handmade / Gloss
Recommended Usage
Internal wall applications only
View more of the range here : http://www.designtiles.com.au/product/antic-series/
Kitchen with Laminate Benchtops and Porcelain Floors Design Ideas
6