Kitchen with Laminate Benchtops and Porcelain Floors Design Ideas
Refine by:
Budget
Sort by:Popular Today
81 - 100 of 2,947 photos
Item 1 of 3
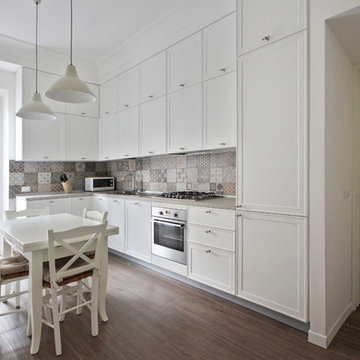
Un' Architettura d’Interni e un Arredamento Country Chic Moderno per una Villetta Viareggina in Toscana nelle campagne in provincia di Pisa è stato un bell’esercizio di progettazione di una ristrutturazione che propone uno stile rustico rivisitato in chiave più contemporanea. E’ stato inoltre uno degli stravolgimenti spaziali e distributivi che abbia mai fatto; se confrontate sotto la pianta dello stato prima dei lavori e la pianta di progetto è incredibile come tutta la casa sia stata modificato per dare nuove comodità e nuove spazialità.
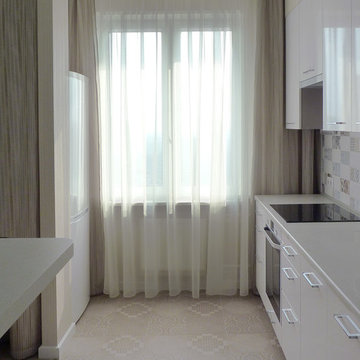
Photo of a mid-sized scandinavian single-wall open plan kitchen in Saint Petersburg with flat-panel cabinets, white cabinets, laminate benchtops, multi-coloured splashback, ceramic splashback, porcelain floors, no island and beige floor.
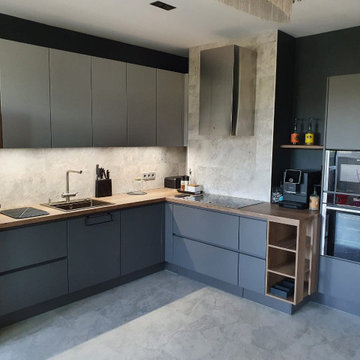
This is an example of a mid-sized contemporary l-shaped open plan kitchen in Other with a drop-in sink, flat-panel cabinets, blue cabinets, laminate benchtops, grey splashback, porcelain splashback, black appliances, porcelain floors, no island, grey floor and brown benchtop.
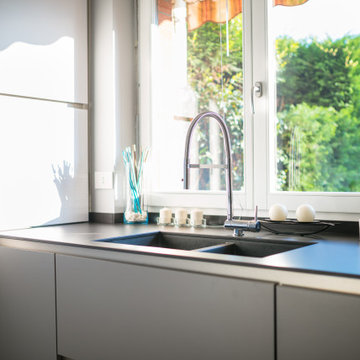
cucina Snaidero mod.way con struttura grigio monolite e colonne laminato bianco artico soft
basi in laminato grigio platino opaco
zoccolo e gola in tyitanio
cassetti e cestoni grigi
colonna forno e colonna frigo monoporta
piano cottura ad induzione Elica
Elettrodomestici :lavastoviglie,frigo e forno della Electrolux
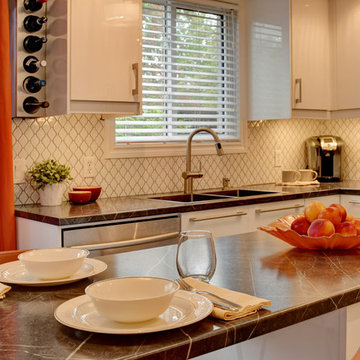
Design ideas for a modern kitchen in Montreal with a drop-in sink, flat-panel cabinets, white cabinets, laminate benchtops, white splashback, ceramic splashback, stainless steel appliances, porcelain floors, with island, grey floor and black benchtop.

Cocina formada por un lineal con columnas, donde queda oculta una parte de la zona de trabajo y parte del almacenaje.
Dispone de isla de 3 metros de largo con zona de cocción y campana decorativa, espacio de fregadera y barra.
La cocina está integrada dentro del salón-comedor y con salida directa al patio.
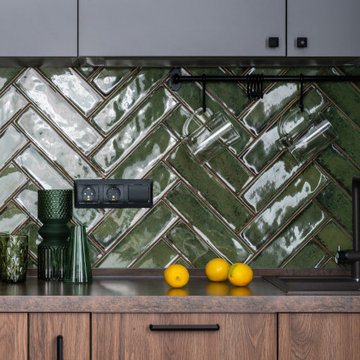
В бане есть кухня, столовая зона и зона отдыха, спальня, туалет, парная/сауна, помывочная, прихожая.
Design ideas for a mid-sized contemporary single-wall eat-in kitchen in Moscow with an undermount sink, flat-panel cabinets, dark wood cabinets, laminate benchtops, green splashback, ceramic splashback, black appliances, porcelain floors, no island, grey floor and brown benchtop.
Design ideas for a mid-sized contemporary single-wall eat-in kitchen in Moscow with an undermount sink, flat-panel cabinets, dark wood cabinets, laminate benchtops, green splashback, ceramic splashback, black appliances, porcelain floors, no island, grey floor and brown benchtop.
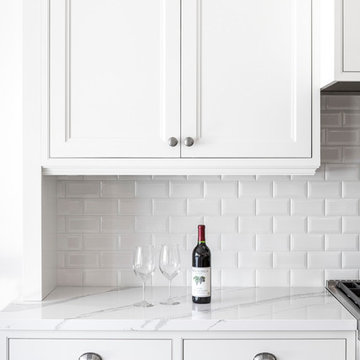
Adam Taylor Photos
Photo of a large mediterranean galley eat-in kitchen in Orange County with an undermount sink, beaded inset cabinets, white cabinets, laminate benchtops, white splashback, subway tile splashback, stainless steel appliances, porcelain floors, multiple islands and brown floor.
Photo of a large mediterranean galley eat-in kitchen in Orange County with an undermount sink, beaded inset cabinets, white cabinets, laminate benchtops, white splashback, subway tile splashback, stainless steel appliances, porcelain floors, multiple islands and brown floor.
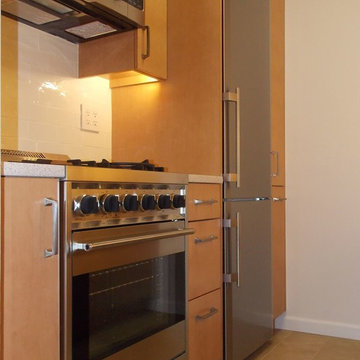
Small contemporary single-wall separate kitchen in New York with flat-panel cabinets, medium wood cabinets, white splashback, subway tile splashback, stainless steel appliances, an undermount sink, laminate benchtops and porcelain floors.
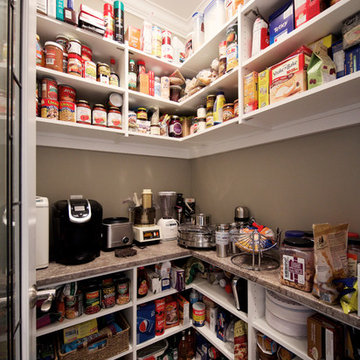
Custom pantry really keeps everything at hand and organized while out of sight.
Photo by: Brice Ferre
Mid-sized traditional single-wall kitchen pantry in Vancouver with open cabinets, white cabinets, laminate benchtops, white splashback and porcelain floors.
Mid-sized traditional single-wall kitchen pantry in Vancouver with open cabinets, white cabinets, laminate benchtops, white splashback and porcelain floors.
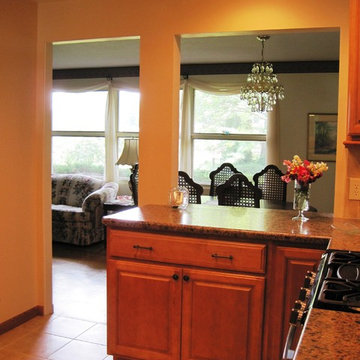
This doorway was widened and the pass through added, in lieu of removing the (load bearing) wall. The perpendicular wall to the left contains the HVAC supply to the second floor. The decision to leave the load bearing wall and HVAC ducting (and walls) in place reduces the budget by roughly half. The appliance relocation and pass through allow for better traffic flow, more counter work space and more natural light in both spaces.
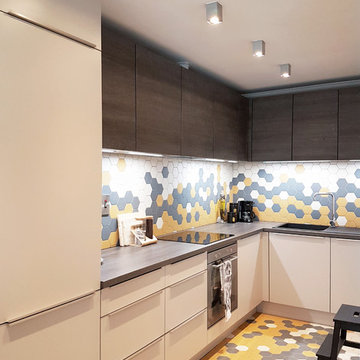
This is an example of a mid-sized modern l-shaped eat-in kitchen in Dublin with a double-bowl sink, flat-panel cabinets, dark wood cabinets, laminate benchtops, multi-coloured splashback, porcelain splashback, black appliances, porcelain floors, a peninsula and multi-coloured floor.
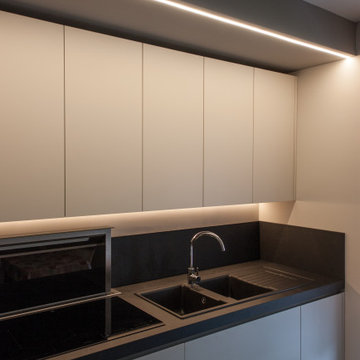
Design ideas for a mid-sized contemporary l-shaped separate kitchen in Milan with a double-bowl sink, flat-panel cabinets, grey cabinets, laminate benchtops, black splashback, black appliances, porcelain floors, no island, grey floor and black benchtop.
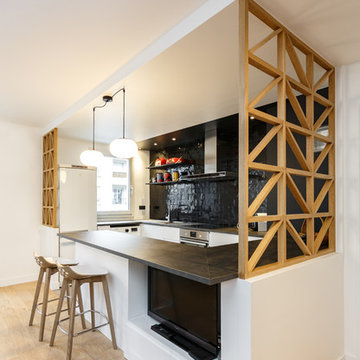
Stéphane Vasco
Photo of a mid-sized scandinavian u-shaped open plan kitchen in Paris with a single-bowl sink, flat-panel cabinets, white cabinets, laminate benchtops, black splashback, terra-cotta splashback, panelled appliances, porcelain floors, no island, grey floor and grey benchtop.
Photo of a mid-sized scandinavian u-shaped open plan kitchen in Paris with a single-bowl sink, flat-panel cabinets, white cabinets, laminate benchtops, black splashback, terra-cotta splashback, panelled appliances, porcelain floors, no island, grey floor and grey benchtop.
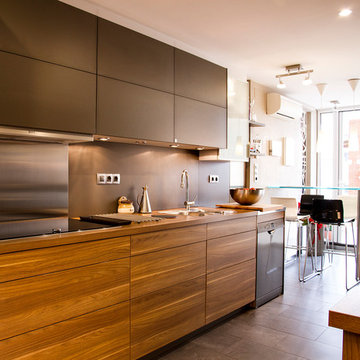
Mid-sized modern galley eat-in kitchen in Barcelona with a farmhouse sink, flat-panel cabinets, dark wood cabinets, laminate benchtops, grey splashback, timber splashback, stainless steel appliances, porcelain floors, no island and grey floor.
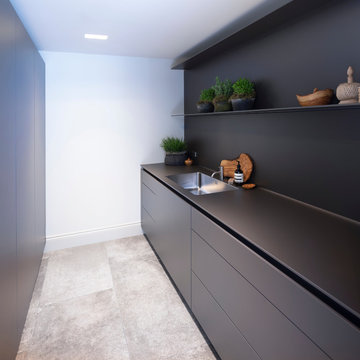
A stylish contemporary Bulthaup B3 Pantry with bespoke Crittall Doors & Rimadesio open shelving. As part of the large Bulthaup B3 Open-Plan Kitchen at our Lake View House full home renovation project with Llama Group.
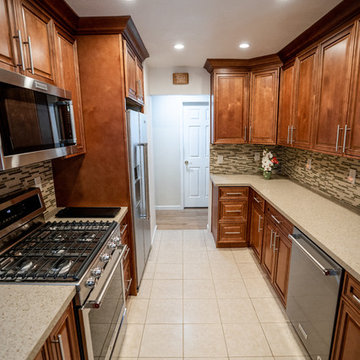
Plenty of storage in this Traditional kitchen remodel. Our clients want to design a kitchen that would provide long term use to them and there family. They wanted to be proactive with problems you find in typical kitchen such as appliance placement, counter space and lighting. This kitchen doesn't just look great it is also designed to be a better than average chef experience. Our clients loved the red stained cabinets with crown molding, easy to clean laminate countertops and even easier to clean stainless steel appliances. They also added plenty of lighting with 8 recessed lights.
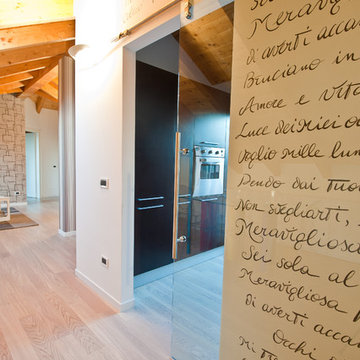
Foto di Alessandro Piras
Inspiration for a small modern l-shaped separate kitchen in Milan with a drop-in sink, white cabinets, laminate benchtops, grey splashback, stainless steel appliances, porcelain floors and a peninsula.
Inspiration for a small modern l-shaped separate kitchen in Milan with a drop-in sink, white cabinets, laminate benchtops, grey splashback, stainless steel appliances, porcelain floors and a peninsula.
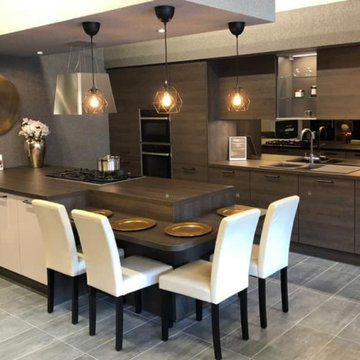
Large contemporary single-wall open plan kitchen in Cheshire with dark wood cabinets, panelled appliances, a drop-in sink, laminate benchtops, mirror splashback, porcelain floors, with island, grey floor and brown benchtop.
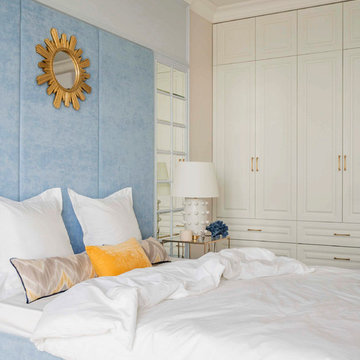
Photo of a small contemporary l-shaped eat-in kitchen in Other with a drop-in sink, flat-panel cabinets, blue cabinets, laminate benchtops, grey splashback, mosaic tile splashback, white appliances, porcelain floors, white floor and grey benchtop.
Kitchen with Laminate Benchtops and Porcelain Floors Design Ideas
5