Kitchen with Soapstone Benchtops and Laminate Benchtops Design Ideas
Refine by:
Budget
Sort by:Popular Today
1 - 20 of 56,550 photos
Item 1 of 3

Design ideas for a small tropical single-wall kitchen in Brisbane with an integrated sink, white cabinets, laminate benchtops, green splashback, ceramic splashback, stainless steel appliances, concrete floors, no island, grey floor and green benchtop.

Mid-sized transitional galley eat-in kitchen in Melbourne with shaker cabinets, white cabinets, laminate benchtops, white splashback, ceramic splashback, white appliances, medium hardwood floors, with island and black benchtop.
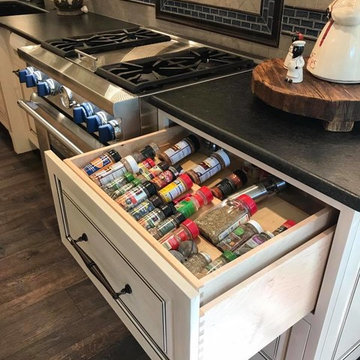
beautifully handcrafted, painted and glazed custom Amish cabinets.
Nothing says organized like a spice cabinet.
This is an example of a mid-sized country l-shaped eat-in kitchen in Other with a farmhouse sink, distressed cabinets, stainless steel appliances, raised-panel cabinets, soapstone benchtops, grey splashback, ceramic splashback, dark hardwood floors, with island and brown floor.
This is an example of a mid-sized country l-shaped eat-in kitchen in Other with a farmhouse sink, distressed cabinets, stainless steel appliances, raised-panel cabinets, soapstone benchtops, grey splashback, ceramic splashback, dark hardwood floors, with island and brown floor.
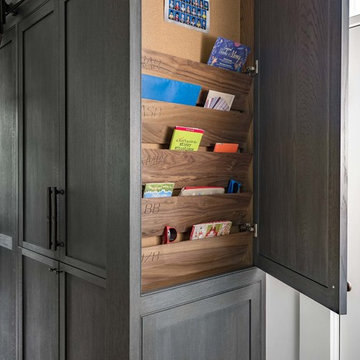
A special touch at the end of the pantry unit. Personalized walnut mail slots for each family member. Each slot has the users initials etched in. A sweet way to create a personalized touch and help with everyday organization.
Photography by Eric Roth
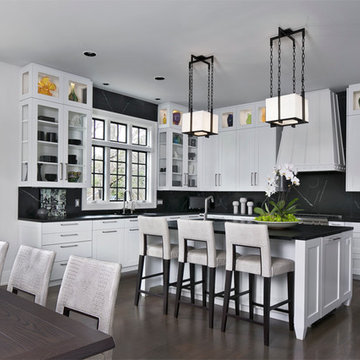
Large contemporary l-shaped eat-in kitchen in Detroit with a drop-in sink, shaker cabinets, white cabinets, soapstone benchtops, black splashback, stone slab splashback, stainless steel appliances, dark hardwood floors, with island and brown floor.
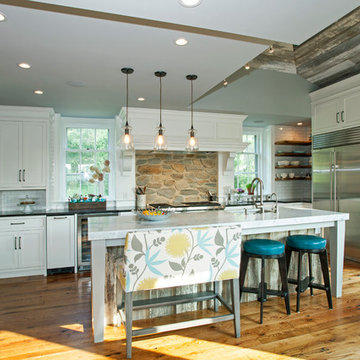
This kitchen has many interesting elements that set it apart.
The sense of openness is created by the raised ceiling and multiple ceiling levels, lighting and light colored cabinets.
A custom hood over the stone back splash creates a wonderful focal point with it's traditional style architectural mill work complimenting the islands use of reclaimed wood (as seen on the ceiling as well) transitional tapered legs, and the use of Carrara marble on the island top.
This kitchen was featured in a Houzz Kitchen of the Week article!
Photography by Alicia's Art, LLC
RUDLOFF Custom Builders, is a residential construction company that connects with clients early in the design phase to ensure every detail of your project is captured just as you imagined. RUDLOFF Custom Builders will create the project of your dreams that is executed by on-site project managers and skilled craftsman, while creating lifetime client relationships that are build on trust and integrity.
We are a full service, certified remodeling company that covers all of the Philadelphia suburban area including West Chester, Gladwynne, Malvern, Wayne, Haverford and more.
As a 6 time Best of Houzz winner, we look forward to working with you on your next project.

La cuisine a été conservée partiellement (linéaire bas noir).
Avant, la cuisine était en total look noir (crédence et meubles hauts compris)
Après : Dans l'objectif d'optimiser les rangements et la luminosité, une crédence blanche a été posée et les meubles hauts ont été remplacés par des meubles blancs de plus grande capacité. La crédence est ponctuée d'une étagère bois, en rappel aux aménagements installés dans la pièce de vie.
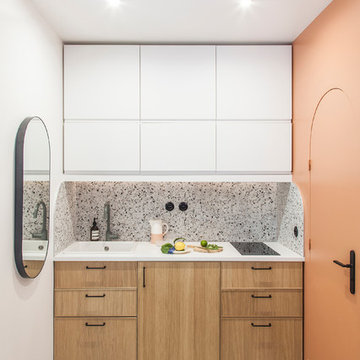
Cuisine ouverte et salle d'eau.
Photo of a small modern single-wall open plan kitchen in Paris with a single-bowl sink, beaded inset cabinets, light wood cabinets, laminate benchtops, multi-coloured splashback, ceramic splashback, panelled appliances, terrazzo floors, multi-coloured floor and white benchtop.
Photo of a small modern single-wall open plan kitchen in Paris with a single-bowl sink, beaded inset cabinets, light wood cabinets, laminate benchtops, multi-coloured splashback, ceramic splashback, panelled appliances, terrazzo floors, multi-coloured floor and white benchtop.
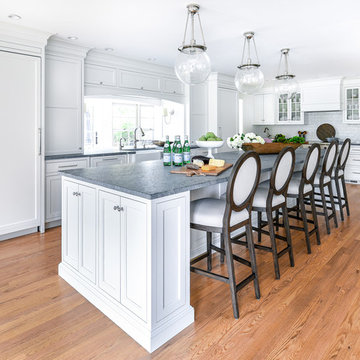
Design ideas for a large transitional l-shaped eat-in kitchen in Philadelphia with a farmhouse sink, flat-panel cabinets, white cabinets, soapstone benchtops, white splashback, ceramic splashback, panelled appliances, light hardwood floors, with island and grey benchtop.
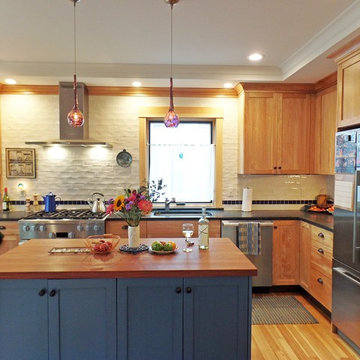
Red birch cabinetry, Soapstone countertops and recycled fir flooring contribute to the natural feel of the project.
This is an example of a mid-sized contemporary l-shaped eat-in kitchen in Other with a single-bowl sink, shaker cabinets, light wood cabinets, soapstone benchtops, white splashback, subway tile splashback, stainless steel appliances, light hardwood floors, with island, beige floor and grey benchtop.
This is an example of a mid-sized contemporary l-shaped eat-in kitchen in Other with a single-bowl sink, shaker cabinets, light wood cabinets, soapstone benchtops, white splashback, subway tile splashback, stainless steel appliances, light hardwood floors, with island, beige floor and grey benchtop.
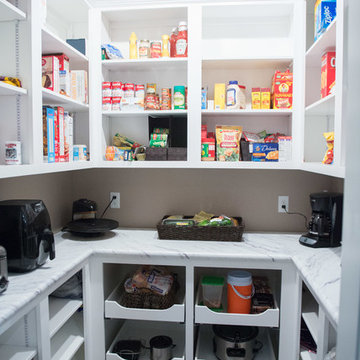
Light & bright this spacious pantry has space for it all! Roll out drawers make it easy to reach everything. Appliances can stay on the counter space.
Mandi B Photography
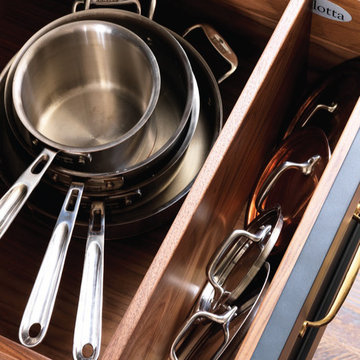
This kitchen was designed by Bilotta senior designer, Randy O’Kane, CKD with (and for) interior designer Blair Harris. The apartment is located in a turn-of-the-20th-century Manhattan brownstone and the kitchen (which was originally at the back of the apartment) was relocated to the front in order to gain more light in the heart of the home. Blair really wanted the cabinets to be a dark blue color and opted for Farrow & Ball’s “Railings”. In order to make sure the space wasn’t too dark, Randy suggested open shelves in natural walnut vs. traditional wall cabinets along the back wall. She complemented this with white crackled ceramic tiles and strips of LED lights hidden under the shelves, illuminating the space even more. The cabinets are Bilotta’s private label line, the Bilotta Collection, in a 1” thick, Shaker-style door with walnut interiors. The flooring is oak in a herringbone pattern and the countertops are Vermont soapstone. The apron-style sink is also made of soapstone and is integrated with the countertop. Blair opted for the trending unlacquered brass hardware from Rejuvenation’s “Massey” collection which beautifully accents the blue cabinetry and is then repeated on both the “Chagny” Lacanche range and the bridge-style Waterworks faucet.
The space was designed in such a way as to use the island to separate the primary cooking space from the living and dining areas. The island could be used for enjoying a less formal meal or as a plating area to pass food into the dining area.
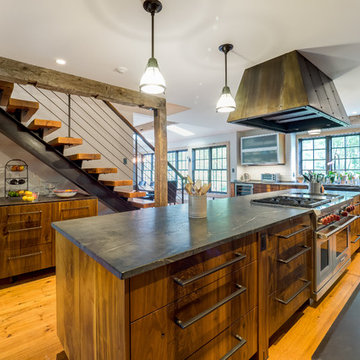
Photographer: Thomas Robert Clark
Inspiration for a mid-sized country galley separate kitchen in Philadelphia with open cabinets, medium wood cabinets, soapstone benchtops, white splashback, stainless steel appliances, medium hardwood floors, with island and brown floor.
Inspiration for a mid-sized country galley separate kitchen in Philadelphia with open cabinets, medium wood cabinets, soapstone benchtops, white splashback, stainless steel appliances, medium hardwood floors, with island and brown floor.
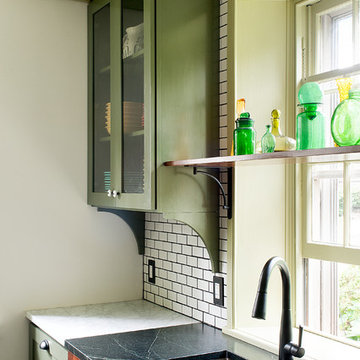
This is an example of a mid-sized traditional u-shaped kitchen in Philadelphia with an undermount sink, recessed-panel cabinets, medium wood cabinets, white splashback, stainless steel appliances, with island, soapstone benchtops, subway tile splashback, ceramic floors and grey floor.
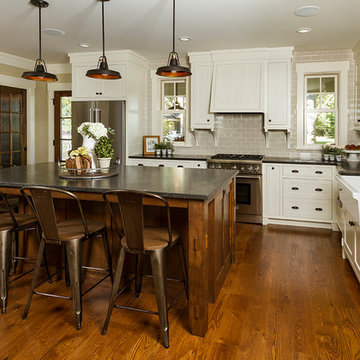
Building Design, Plans, and Interior Finishes by: Fluidesign Studio I Builder: Structural Dimensions Inc. I Photographer: Seth Benn Photography
Photo of a large traditional l-shaped eat-in kitchen in Minneapolis with a farmhouse sink, shaker cabinets, white cabinets, soapstone benchtops, blue splashback, subway tile splashback, stainless steel appliances, medium hardwood floors and with island.
Photo of a large traditional l-shaped eat-in kitchen in Minneapolis with a farmhouse sink, shaker cabinets, white cabinets, soapstone benchtops, blue splashback, subway tile splashback, stainless steel appliances, medium hardwood floors and with island.
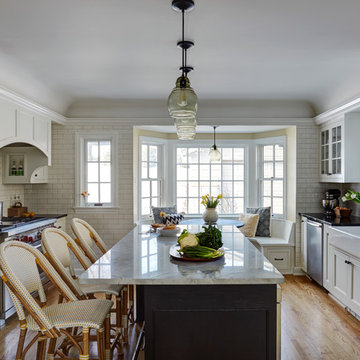
Photo of a transitional kitchen in Milwaukee with a farmhouse sink, recessed-panel cabinets, white cabinets, soapstone benchtops, white splashback, subway tile splashback, stainless steel appliances, medium hardwood floors and with island.
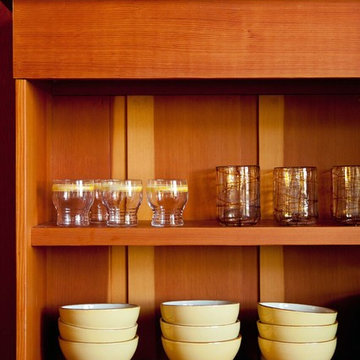
Mid-sized country u-shaped open plan kitchen in Boston with a farmhouse sink, flat-panel cabinets, medium wood cabinets, soapstone benchtops, black splashback, stainless steel appliances, medium hardwood floors and a peninsula.
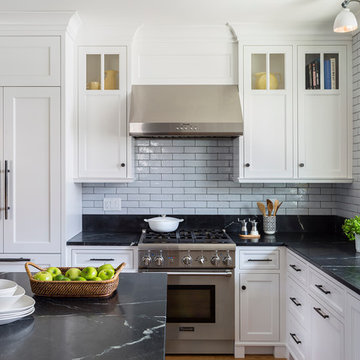
Designed with Rosemary Merrill, AKBD, while at Casa Verde Design;
Photo Credit: Andrea Rugg
Photo of a mid-sized transitional u-shaped separate kitchen in Minneapolis with an undermount sink, grey splashback, subway tile splashback, stainless steel appliances, with island, flat-panel cabinets, soapstone benchtops and medium hardwood floors.
Photo of a mid-sized transitional u-shaped separate kitchen in Minneapolis with an undermount sink, grey splashback, subway tile splashback, stainless steel appliances, with island, flat-panel cabinets, soapstone benchtops and medium hardwood floors.
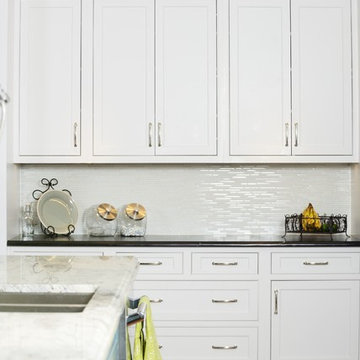
Designed and built by Terramor Homes in Raleigh, NC. The kitchen cabinets were consciously chosen in classic farmhouse style. Pure white and designed to reach the ceiling, clean and simple inset doors with simple classic chrome hardware pulls make for an impressive statement. Soapstone was used on the perimeter, offering the aged traditional look you would find in a classic farm home. However, the island was topped with a slightly more modern white granite with beautiful gray movement to add interest and a hard, reliable prep surface. The island measures an impressive 7 feet by 10 feet, matches the same clean lines, but was custom painted in a deep grayed turquoise to make a statement. It serves 6 seats for everyday eating and conversation and also allows for full functionality while still enjoying all the activity and views surrounding anyone who is spending time the kitchen workspace.
Photography: M. Eric Honeycutt
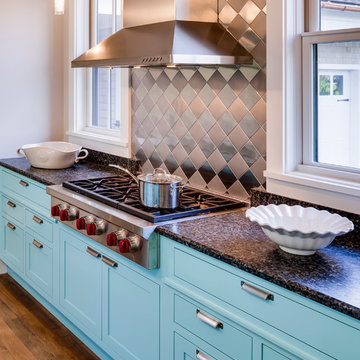
Design Build Phi Builders + Architects
Custom Cabinetry Phi Builders + Architects
Sarah Szwajkos Photography
Cabinet Paint - Benjamin Moore Spectra Blue
Trim Paint - Benjamin Moore Cotton Balls
Wall Paint - Benjamin Moore Winds Breath
Kitchen with Soapstone Benchtops and Laminate Benchtops Design Ideas
1